9621 Montclaire Drive, Midwest City, OK 73130
Local realty services provided by:Better Homes and Gardens Real Estate Paramount
Listed by: shawna parker, bill harvey
Office: capital real estate llc.
MLS#:1186901
Source:OK_OKC
9621 Montclaire Drive,Midwest City, OK 73130
$279,800
- 3 Beds
- 2 Baths
- 1,988 sq. ft.
- Single family
- Active
Price summary
- Price:$279,800
- Price per sq. ft.:$140.74
About this home
Welcome to 9621 Montclaire Drive – Security, Style, and Serenity in One Beautiful Package
Nestled in the gated Montclaire Gardens gated community of Midwest City, this charming 3-bedroom, 2-bath ranch-style home offers 1,988 square feet of thoughtfully designed living space. From the moment you arrive, the corner lot and inviting curb appeal set the tone for comfort and convenience.
Step inside to discover a spacious open layout with a cozy gas-log fireplace, a dedicated study, and a well-appointed kitchen with a cozy breakfast bar seating and checkout the roll out cabinet drawers perfect for everyday living or entertaining. The primary suite is a true retreat, featuring a walk-in closet with a built-in safe room—providing peace of mind without sacrificing style.
Wood fencing for privacy. Access to top-rated Carl Albert schools. With easy access to SE 15th Street and S. Caldwell Drive, this home combines suburban tranquility with city convenience. Whether you're looking for security, space, or a sense of community, this property checks all the boxes.
Contact an agent
Home facts
- Year built:2003
- Listing ID #:1186901
- Added:175 day(s) ago
- Updated:February 12, 2026 at 07:58 PM
Rooms and interior
- Bedrooms:3
- Total bathrooms:2
- Full bathrooms:2
- Living area:1,988 sq. ft.
Heating and cooling
- Cooling:Central Gas
- Heating:Central Gas
Structure and exterior
- Roof:Composition
- Year built:2003
- Building area:1,988 sq. ft.
- Lot area:0.16 Acres
Schools
- High school:Carl Albert HS
- Middle school:Carl Albert MS
- Elementary school:Soldier Creek ES
Finances and disclosures
- Price:$279,800
- Price per sq. ft.:$140.74
New listings near 9621 Montclaire Drive
- New
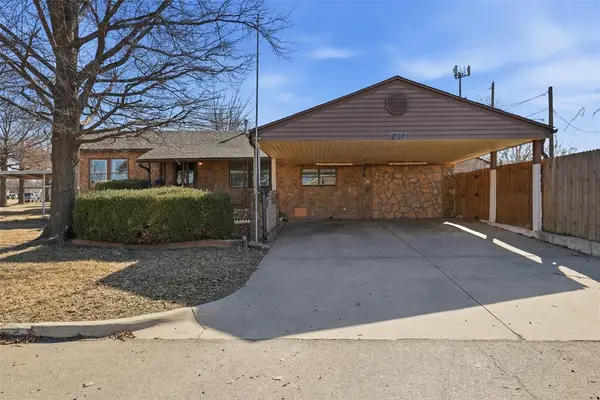 $195,000Active3 beds 2 baths903 sq. ft.
$195,000Active3 beds 2 baths903 sq. ft.200 Oak Street, Midwest City, OK 73110
MLS# 1213604Listed by: BLACK LABEL REALTY - New
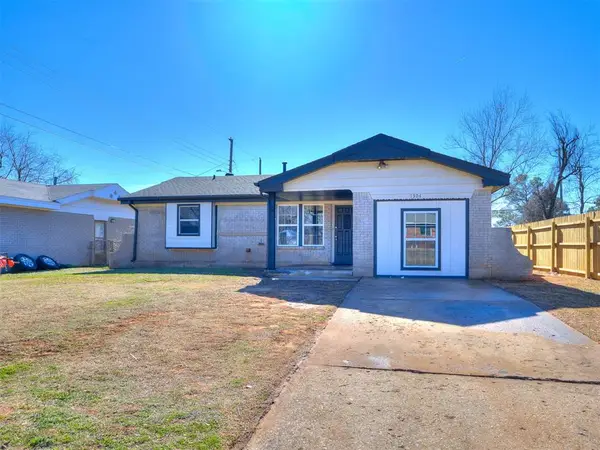 $164,999Active4 beds 1 baths1,185 sq. ft.
$164,999Active4 beds 1 baths1,185 sq. ft.1304 Locust Drive, Midwest City, OK 73110
MLS# 1213623Listed by: COPPER CREEK REAL ESTATE - New
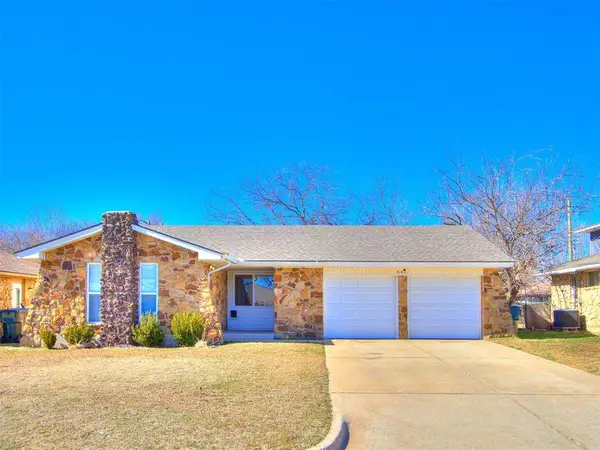 $154,900Active4 beds 2 baths1,186 sq. ft.
$154,900Active4 beds 2 baths1,186 sq. ft.645 Lloyd Avenue, Midwest City, OK 73130
MLS# 1213722Listed by: RISE ABOVE REALTY - Open Sun, 2 to 4pmNew
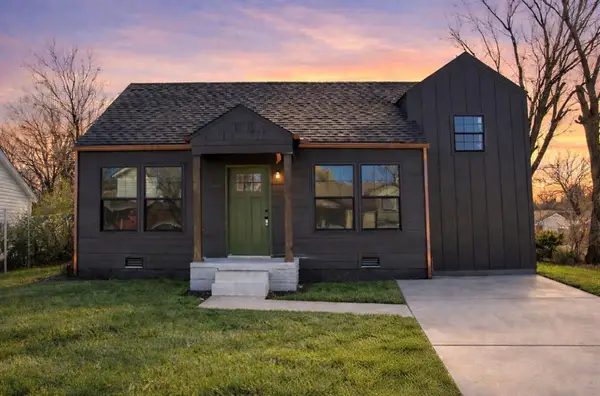 $185,000Active2 beds 2 baths1,304 sq. ft.
$185,000Active2 beds 2 baths1,304 sq. ft.204 W Ercoupe Drive, Oklahoma City, OK 73110
MLS# 1213584Listed by: ELLUM REALTY FIRM - New
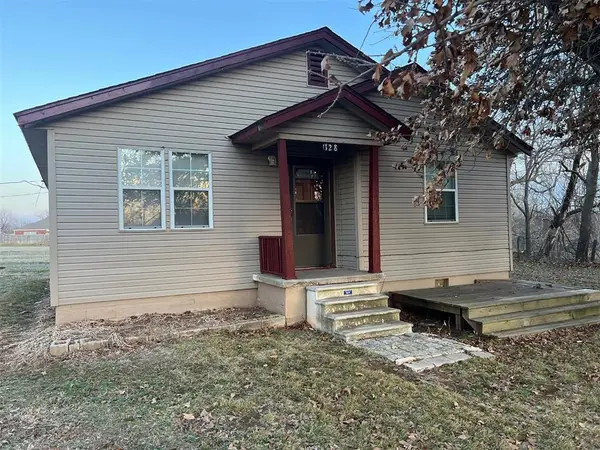 $140,000Active2 beds 1 baths922 sq. ft.
$140,000Active2 beds 1 baths922 sq. ft.128 Crutcho Road, Midwest City, OK 73139
MLS# 1213359Listed by: COPPER CREEK REAL ESTATE - New
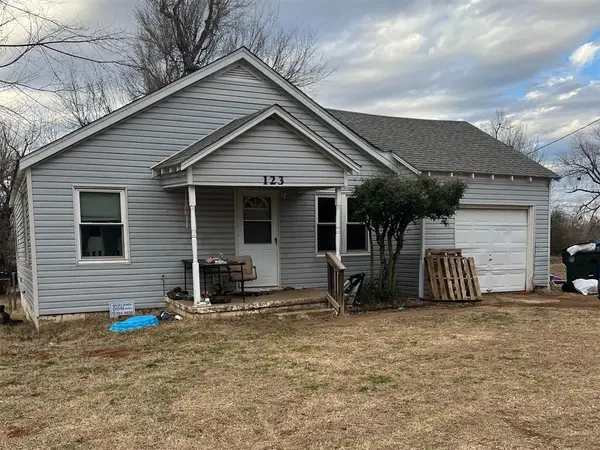 $115,000Active2 beds 1 baths1,004 sq. ft.
$115,000Active2 beds 1 baths1,004 sq. ft.123 Grandview Road, Midwest City, OK 73130
MLS# 1213361Listed by: COPPER CREEK REAL ESTATE - New
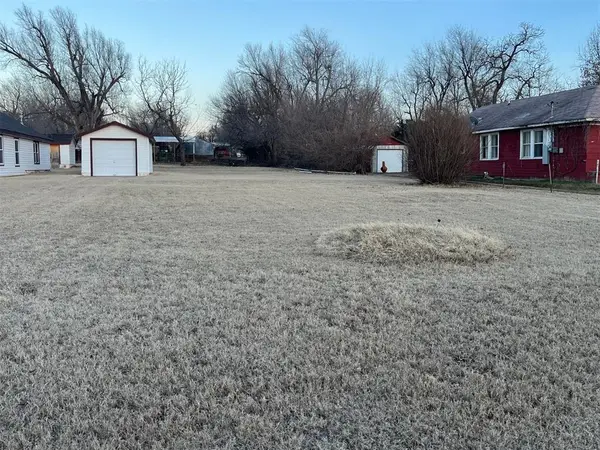 $30,000Active0.45 Acres
$30,000Active0.45 Acres120 N Richards Avenue, Midwest City, OK 73130
MLS# 1213367Listed by: COPPER CREEK REAL ESTATE - Open Sun, 2 to 4pmNew
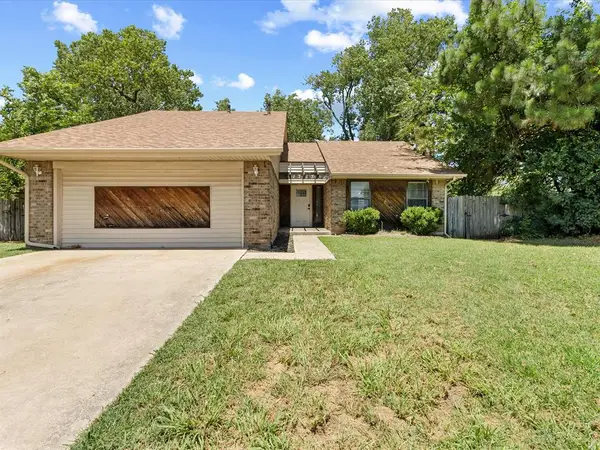 $229,000Active3 beds 2 baths1,524 sq. ft.
$229,000Active3 beds 2 baths1,524 sq. ft.1717 Crest Circle, Oklahoma City, OK 73130
MLS# 1213569Listed by: COPPER CREEK REAL ESTATE  $48,500Pending2 beds 1 baths620 sq. ft.
$48,500Pending2 beds 1 baths620 sq. ft.3317 Willow Creek Drive, Midwest City, OK 73110
MLS# 1213494Listed by: LEGACY OAK REALTY- New
 $219,900Active4 beds 2 baths1,823 sq. ft.
$219,900Active4 beds 2 baths1,823 sq. ft.9309 NE Sherwell Drive, Oklahoma City, OK 73130
MLS# 1213518Listed by: SPEARHEAD REAL ESTATE, LLC

