9624 Rhythm Road, Midwest City, OK 73130
Local realty services provided by:Better Homes and Gardens Real Estate The Platinum Collective
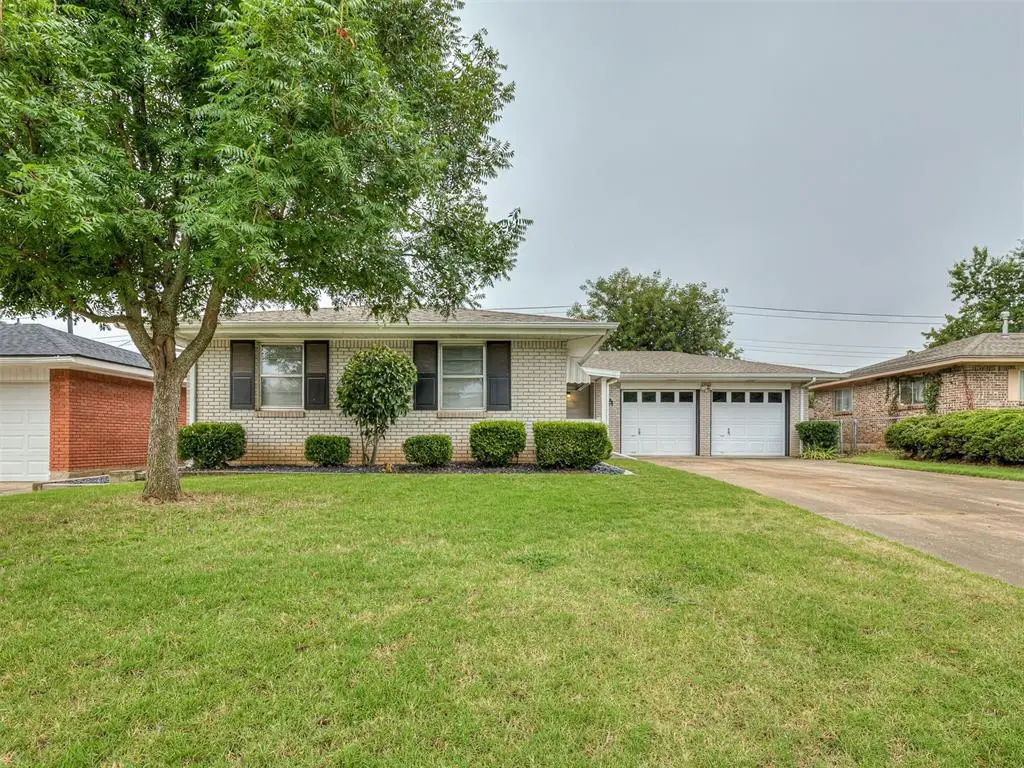
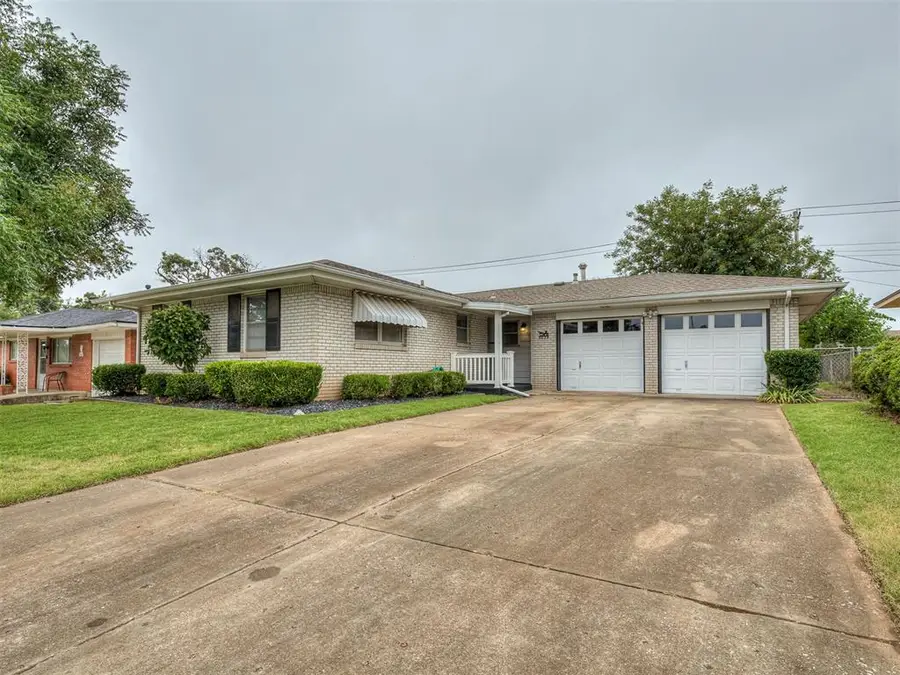
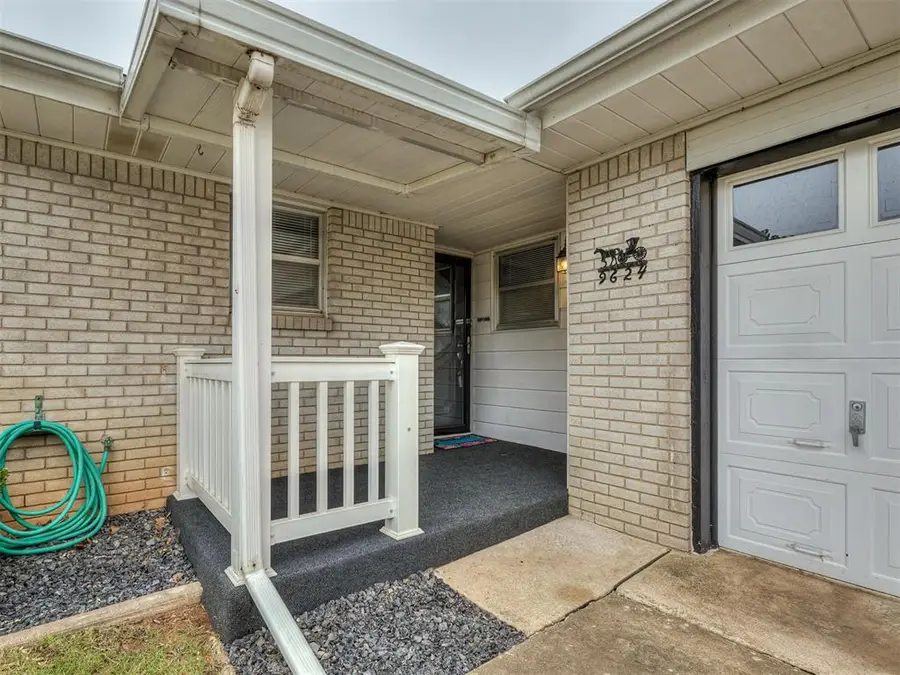
Listed by:sean gragert
Office:horizon realty
MLS#:1183820
Source:OK_OKC
9624 Rhythm Road,Midwest City, OK 73130
$214,900
- 3 Beds
- 2 Baths
- 1,503 sq. ft.
- Single family
- Active
Price summary
- Price:$214,900
- Price per sq. ft.:$142.98
About this home
Move-In Ready & Fully Updated—Nothing Left to Do! This beautifully renovated 3-bedroom, 1 1/2-bath home offers stylish updates and practical upgrades throughout. Enjoy brand-new carpet, modern light fixtures and ceiling fans, and an impressive kitchen makeover featuring beautiful cabinetry, countertops, hardware, stainless steel sink, and appliances. The bathrooms have also been completely refreshed with new tile surround, vanities, toilets, and flooring.
You'll love the on-trend color palette with crisp white trim and soft gray tones that create a clean, modern feel. The newly finished indoor utility room—just off the kitchen—is now heated and cooled for year-round comfort.
Step outside to a large, fenced backyard with a covered patio, garden area, and outbuilding—perfect for storage or a small workshop. The extended driveway and two-car garage offer space for up to six vehicles with off-street parking.
Conveniently located within 2 miles of Tinker Air Force Base, shopping, and dining, and situated in the sought-after Carl Albert and Soldier Creek School Districts. Schedule your private showing today!
Contact an agent
Home facts
- Year built:1962
- Listing Id #:1183820
- Added:12 day(s) ago
- Updated:August 08, 2025 at 12:29 PM
Rooms and interior
- Bedrooms:3
- Total bathrooms:2
- Full bathrooms:1
- Half bathrooms:1
- Living area:1,503 sq. ft.
Heating and cooling
- Cooling:Central Electric
- Heating:Central Gas
Structure and exterior
- Roof:Composition
- Year built:1962
- Building area:1,503 sq. ft.
- Lot area:0.17 Acres
Schools
- High school:Carl Albert HS
- Middle school:Carl Albert MS
- Elementary school:Soldier Creek ES
Finances and disclosures
- Price:$214,900
- Price per sq. ft.:$142.98
New listings near 9624 Rhythm Road
- New
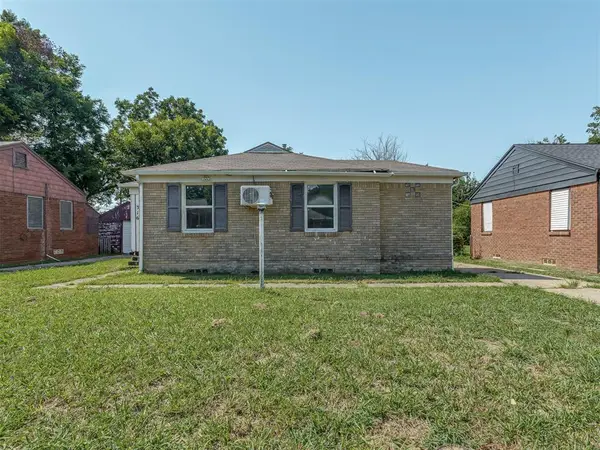 $80,000Active2 beds 1 baths894 sq. ft.
$80,000Active2 beds 1 baths894 sq. ft.316 E Ercoupe Drive, Midwest City, OK 73110
MLS# 1185871Listed by: BAILEE & CO. REAL ESTATE - Open Sun, 2 to 4pmNew
 $399,900Active3 beds 4 baths2,690 sq. ft.
$399,900Active3 beds 4 baths2,690 sq. ft.9641 Nawassa Drive, Oklahoma City, OK 73130
MLS# 1185625Listed by: CHAMBERLAIN REALTY LLC - New
 $179,900Active3 beds 2 baths1,600 sq. ft.
$179,900Active3 beds 2 baths1,600 sq. ft.421 Blue Spruce Drive, Oklahoma City, OK 73130
MLS# 1184654Listed by: THOMPSON REAL ESTATE - Open Sat, 2 to 4pmNew
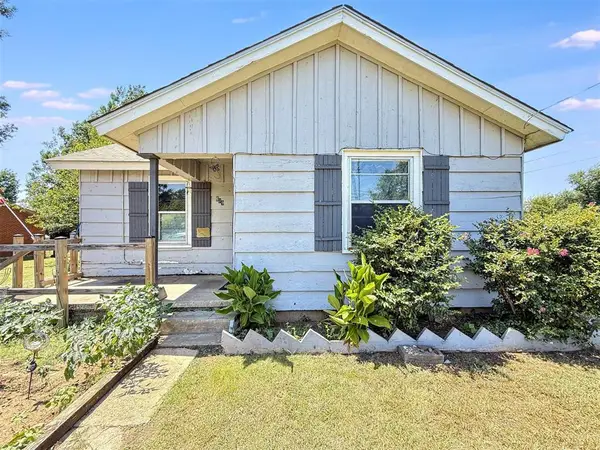 $95,000Active2 beds 1 baths782 sq. ft.
$95,000Active2 beds 1 baths782 sq. ft.609 N Post Road, Midwest City, OK 73130
MLS# 1185582Listed by: BRIX REALTY - New
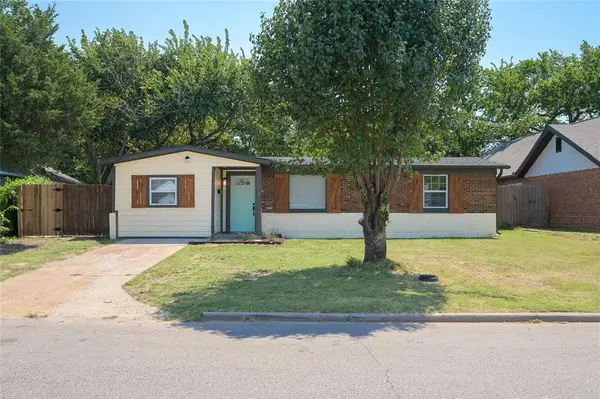 $169,750Active3 beds 2 baths990 sq. ft.
$169,750Active3 beds 2 baths990 sq. ft.1604 Sandra Drive, Midwest City, OK 73110
MLS# 1185654Listed by: EXP REALTY, LLC - New
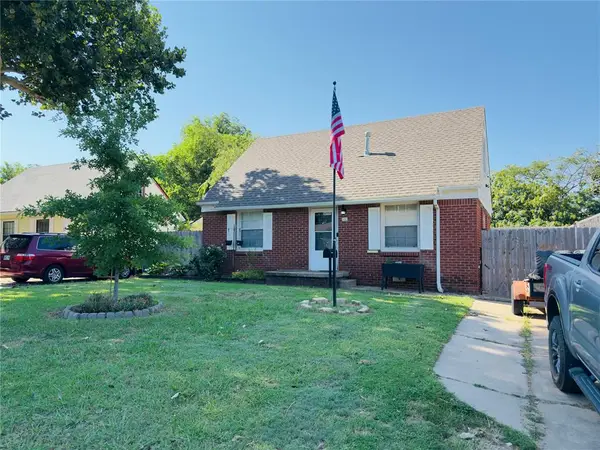 $159,900Active3 beds 2 baths1,050 sq. ft.
$159,900Active3 beds 2 baths1,050 sq. ft.102 E Lilac Lane, Midwest City, OK 73110
MLS# 1185170Listed by: MK PARTNERS INC - New
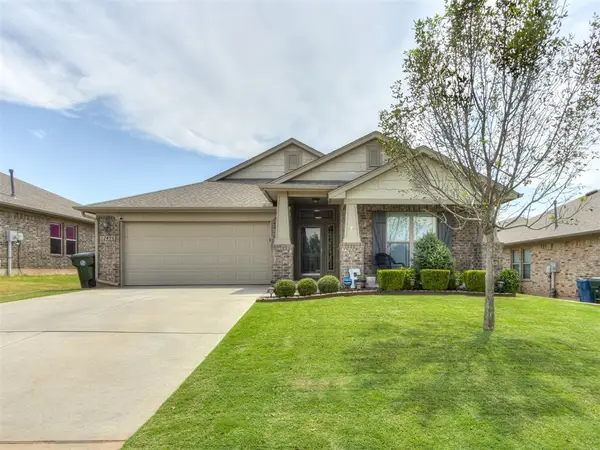 $299,900Active4 beds 2 baths1,821 sq. ft.
$299,900Active4 beds 2 baths1,821 sq. ft.12496 Lakota Drive, Choctaw, OK 73020
MLS# 1185474Listed by: CENTURY 21 JUDGE FITE COMPANY - New
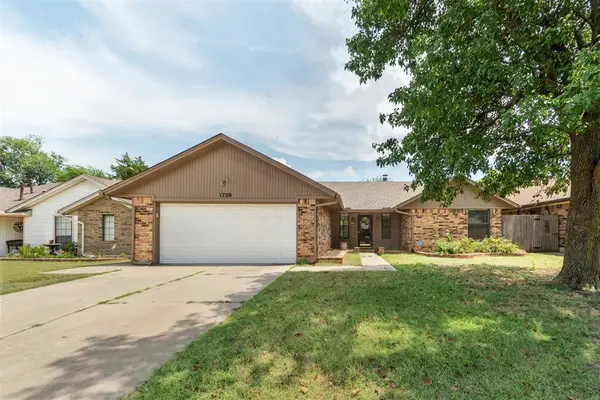 $240,000Active3 beds 2 baths1,786 sq. ft.
$240,000Active3 beds 2 baths1,786 sq. ft.1720 Haven Drive, Midwest City, OK 73130
MLS# 1185146Listed by: ADAMS FAMILY REAL ESTATE LLC - New
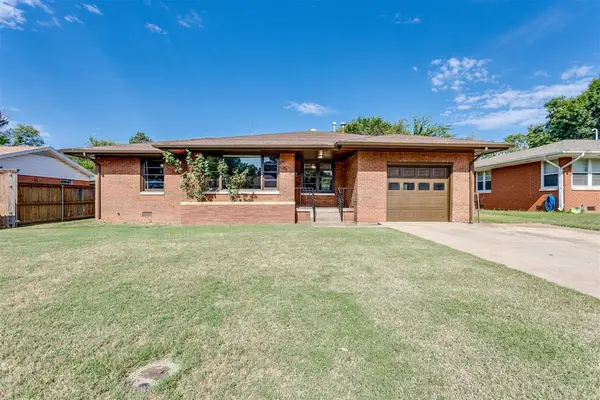 $155,000Active3 beds 1 baths1,190 sq. ft.
$155,000Active3 beds 1 baths1,190 sq. ft.2309 W Glenhaven Drive, Midwest City, OK 73110
MLS# 1185396Listed by: MCGRAW DAVISSON STEWART LLC - New
 $22,500Active0.23 Acres
$22,500Active0.23 Acres4410 N Shadybrook Drive, Midwest City, OK 73110
MLS# 1185211Listed by: RE/MAX COBBLESTONE
