9909 Fox Fair Hollow, Midwest City, OK 73130
Local realty services provided by:Better Homes and Gardens Real Estate Paramount
Listed by: cynthia r lazo
Office: ariston realty
MLS#:1193511
Source:OK_OKC
9909 Fox Fair Hollow,Midwest City, OK 73130
$304,900
- 3 Beds
- 3 Baths
- 2,088 sq. ft.
- Single family
- Active
Upcoming open houses
- Sun, Jan 1102:00 pm - 04:00 pm
Price summary
- Price:$304,900
- Price per sq. ft.:$146.02
About this home
**** NEW PRIVACY FENCE WITH GATE INSTALLED 12/2025...NEW CARPET INSTALLED 11/2025!!! ***** Nestled at the end of a quiet cul-de-sac in the heart of Midwest City, this beautifully maintained two-story home offers a blend of elegance, warmth, and comfort that makes it truly stand out. With 3 spacious bedrooms plus a large bonus room, this property provides flexibility for a growing family, a home office, or even a media space. The 2.5 bathrooms are thoughtfully designed for both convenience and privacy, making everyday living a breeze.
As you step inside, you’re greeted by soaring ceilings and abundant natural light that create an open, airy atmosphere. The home boasts two inviting living rooms, perfect for hosting gatherings or enjoying quiet family nights. The flow between the living areas, dining space, and kitchen makes entertaining effortless.
The second story offers additional privacy and functionality, while the main level encourages connection and easy day-to-day living. Step outside onto the back patio, an ideal spot for morning coffee or evening relaxation. Behind the yard, mature trees provide a beautiful natural backdrop that adds a sense of peace and privacy, without the upkeep of maintaining them.
Every corner of this home reflects the care and love of its owner, making it not just a house, but a place where memories are made and cherished.
With its generous layout, inviting atmosphere, and serene surroundings, this property is a rare opportunity to own a home that balances beauty and practicality in Midwest City.
Contact an agent
Home facts
- Year built:1992
- Listing ID #:1193511
- Added:98 day(s) ago
- Updated:January 08, 2026 at 01:33 PM
Rooms and interior
- Bedrooms:3
- Total bathrooms:3
- Full bathrooms:2
- Half bathrooms:1
- Living area:2,088 sq. ft.
Heating and cooling
- Cooling:Central Gas
- Heating:Central Electric
Structure and exterior
- Roof:Architecural Shingle
- Year built:1992
- Building area:2,088 sq. ft.
- Lot area:0.16 Acres
Schools
- High school:Carl Albert HS
- Middle school:Carl Albert MS
- Elementary school:Soldier Creek ES
Finances and disclosures
- Price:$304,900
- Price per sq. ft.:$146.02
New listings near 9909 Fox Fair Hollow
- New
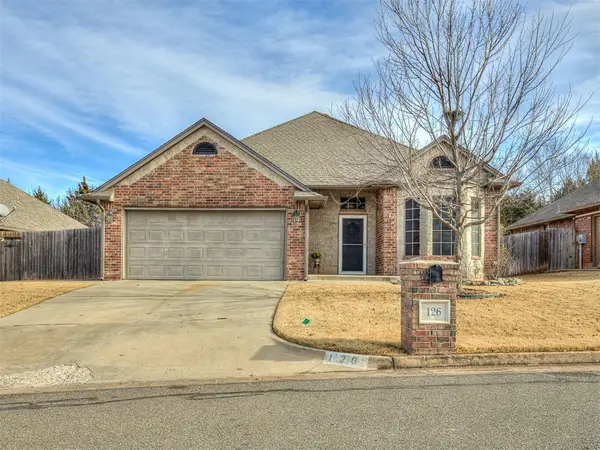 $285,000Active3 beds 2 baths1,877 sq. ft.
$285,000Active3 beds 2 baths1,877 sq. ft.126 Stone Hollow Crossing, Midwest City, OK 73130
MLS# 1208043Listed by: KELLER WILLIAMS REALTY ELITE - New
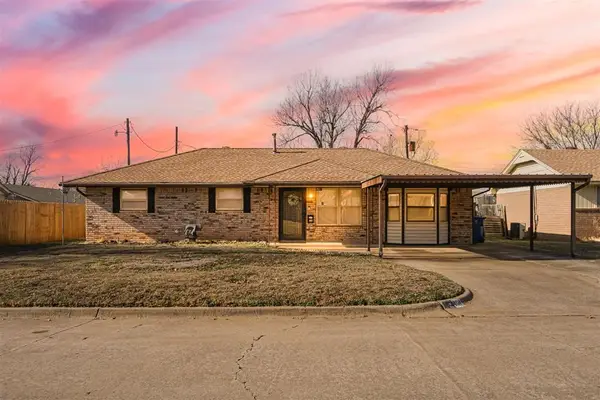 $169,900Active3 beds 2 baths1,298 sq. ft.
$169,900Active3 beds 2 baths1,298 sq. ft.401 S Bell Drive, Midwest City, OK 73110
MLS# 1207969Listed by: SPEARHEAD REALTY GROUP LLC - New
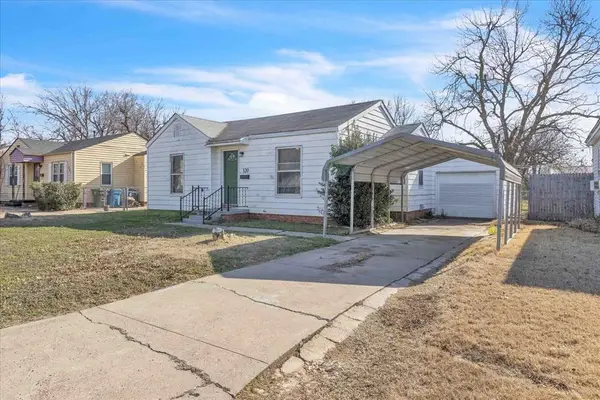 $115,000Active3 beds 1 baths899 sq. ft.
$115,000Active3 beds 1 baths899 sq. ft.320 E Fairchild Drive, Midwest City, OK 73110
MLS# 1208566Listed by: BRIX REALTY - New
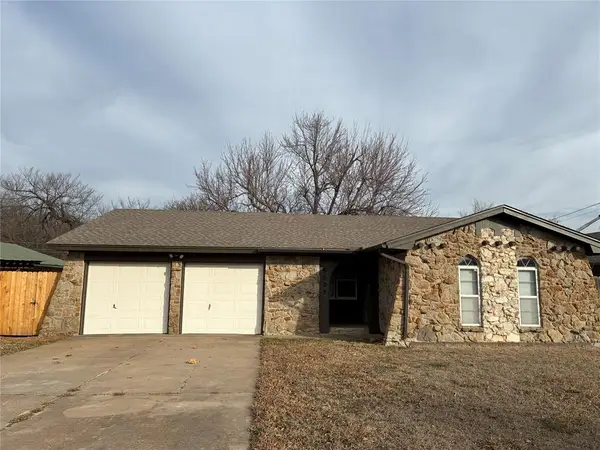 $159,900Active3 beds 2 baths1,206 sq. ft.
$159,900Active3 beds 2 baths1,206 sq. ft.9925 NE 7th Street, Midwest City, OK 73130
MLS# 1208478Listed by: METRO FIRST REALTY - New
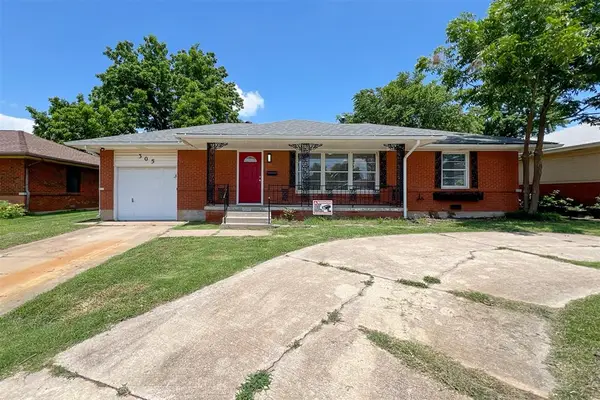 $175,000Active3 beds 1 baths1,053 sq. ft.
$175,000Active3 beds 1 baths1,053 sq. ft.305 W Coe Drive, Midwest City, OK 73110
MLS# 1207859Listed by: LIME REALTY - New
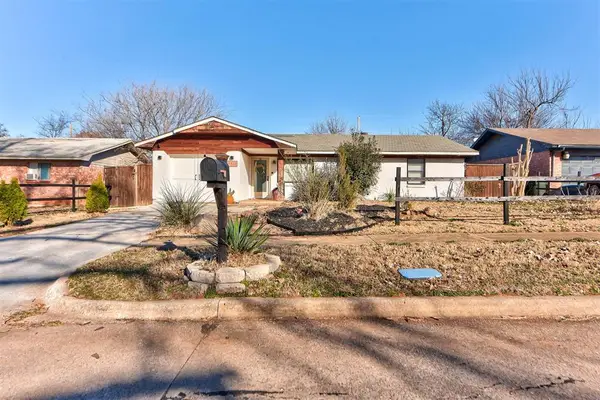 $155,000Active3 beds 2 baths995 sq. ft.
$155,000Active3 beds 2 baths995 sq. ft.9321 NE 14th Street, Oklahoma City, OK 73130
MLS# 1208172Listed by: PIVOT BROKERAGE - New
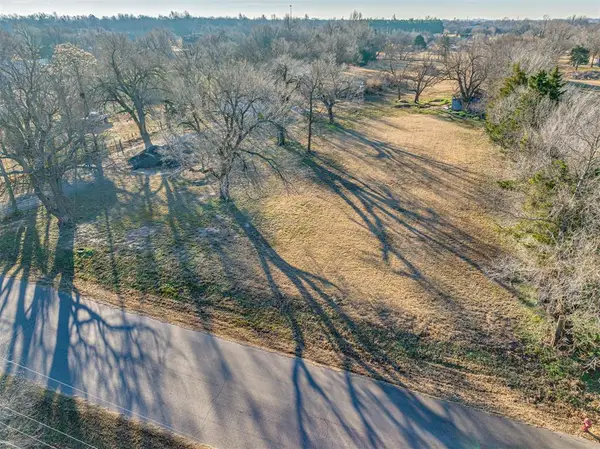 $59,900Active1.19 Acres
$59,900Active1.19 Acres8600 NE 17th Street, Oklahoma City, OK 73141
MLS# 1208281Listed by: CENTURY 21 JUDGE FITE COMPANY - New
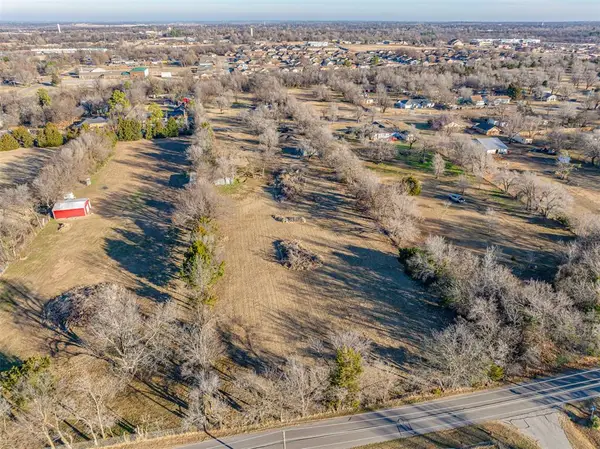 $59,900Active1.19 Acres
$59,900Active1.19 AcresNE 16th Street, Oklahoma City, OK 73141
MLS# 1208285Listed by: CENTURY 21 JUDGE FITE COMPANY - New
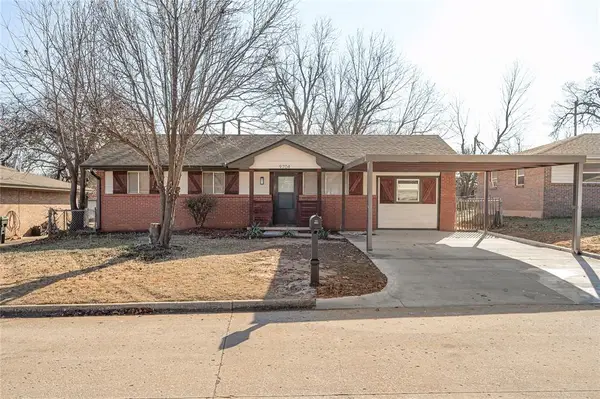 $187,750Active4 beds 2 baths1,175 sq. ft.
$187,750Active4 beds 2 baths1,175 sq. ft.9704 Sonata Court, Midwest City, OK 73130
MLS# 1207860Listed by: LUXE REALTY COLLECTIVE - New
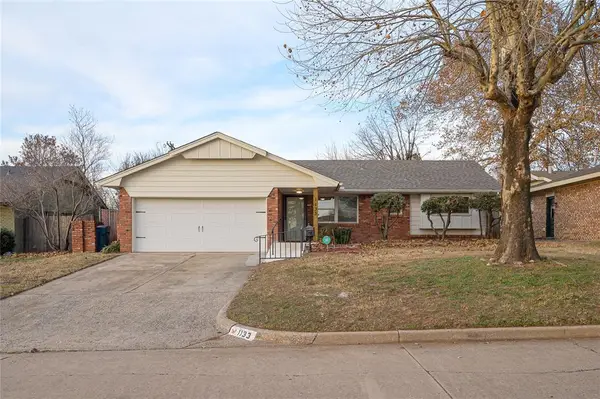 $187,750Active3 beds 2 baths1,067 sq. ft.
$187,750Active3 beds 2 baths1,067 sq. ft.1133 W Peebly Drive, Midwest City, OK 73110
MLS# 1207939Listed by: LUXE REALTY COLLECTIVE
