1013 Highlander Drive, Moore, OK 73160
Local realty services provided by:Better Homes and Gardens Real Estate Paramount
Listed by:sonya l weaver
Office:re/max gemini
MLS#:1192401
Source:OK_OKC
Price summary
- Price:$214,900
- Price per sq. ft.:$144.23
About this home
Walk into a contemporary home with lots of updates. The first floor hosts a living room, kitchen/dining space, master bedroom with half bath, converted garage as a living space (not included in the sq footage) and a huge laundry room. The three secondary bedrooms and full bath/half bath are upstairs. The living room features an accent wall and an electric fireplace, that has a two-stage heater and color changing lights. The kitchen/dining areas have been updated with a large storage area/coffee bar, a pantry, Edison bulb string lights, a farm house style table in lieu of traditional cabinets and open shelf cabinets on the uppers. The laundry room is one to dream about - lots of space for laundry equipment with a utility sink plus an open storage/hobby area. The master bedroom has a walk-in closet and 1/2 bathroom, which has easy access to the converted garage space. The current owners use the garage living room as a kids play area, but it could be converted back to a garage easily, by just reinstalling the tracks. The converted space has heat and air, the same as the rest of the home. The HVAC was replaced in Feb 2023 and was properly sized to accommodate the garage conversion sq footage. Upstairs there are three bedrooms, one bedroom has 4 built-in bunk beds. The owners added 12 inches of insulation in 2022, to help keep temps inside regulated. Now lets look at the wonderful backyard - it starts as a double lot (lot includes 1015 Highlander Dr) and is cross fenced. It has a covered patio, a professional grade swing set and jungle gym, a water collection system, and 6 fruit trees (2 peach, 2 apple, 1 pear, 1 plum plus 1 pecan), . There is a workshop with power and a small shed plus some raised flower/garden beds. Double pane replacement windows were installed throughout and the roof was replaced in July 2025 including decking, and there is even a storm shelter. The owner will be leaving the John Deere riding mower with the sale.
Contact an agent
Home facts
- Year built:1969
- Listing ID #:1192401
- Added:2 day(s) ago
- Updated:September 22, 2025 at 12:32 PM
Rooms and interior
- Bedrooms:4
- Total bathrooms:3
- Full bathrooms:1
- Half bathrooms:2
- Living area:1,490 sq. ft.
Heating and cooling
- Cooling:Central Electric
- Heating:Central Electric
Structure and exterior
- Roof:Architecural Shingle
- Year built:1969
- Building area:1,490 sq. ft.
- Lot area:0.4 Acres
Schools
- High school:Moore HS
- Middle school:Central JHS
- Elementary school:Central ES
Finances and disclosures
- Price:$214,900
- Price per sq. ft.:$144.23
New listings near 1013 Highlander Drive
- New
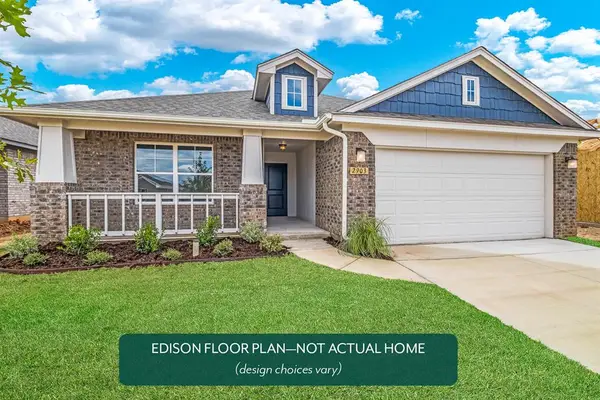 $295,849Active3 beds 2 baths1,385 sq. ft.
$295,849Active3 beds 2 baths1,385 sq. ft.15808 Switchgrass Place, Moore, OK 73170
MLS# 1192488Listed by: PRINCIPAL DEVELOPMENT LLC - New
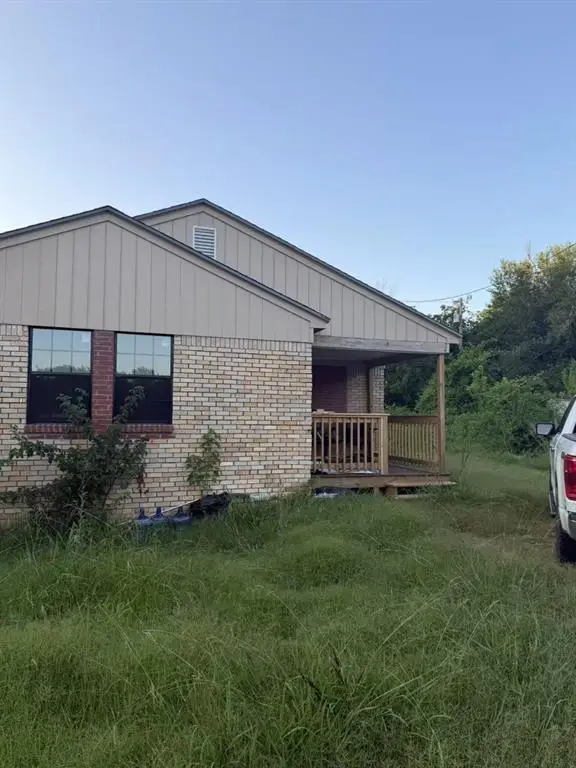 $120,000Active3 beds 1 baths1,184 sq. ft.
$120,000Active3 beds 1 baths1,184 sq. ft.4517 SE Idell Drive, Moore, OK 73165
MLS# 1192481Listed by: EPIC REAL ESTATE - New
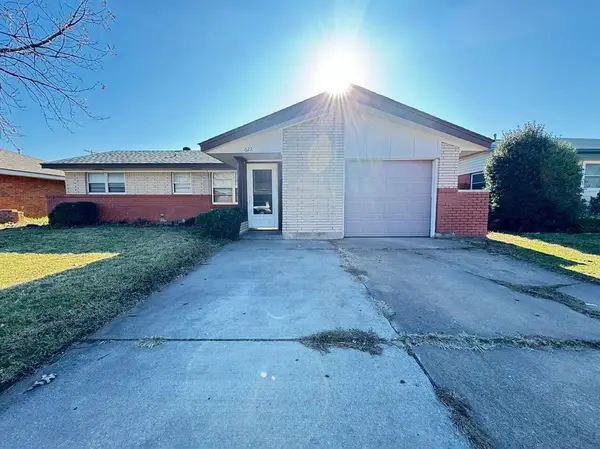 $145,000Active3 beds 1 baths855 sq. ft.
$145,000Active3 beds 1 baths855 sq. ft.622 SW 3rd Street, Moore, OK 73160
MLS# 1192476Listed by: SPEARHEAD REALTY GROUP LLC - New
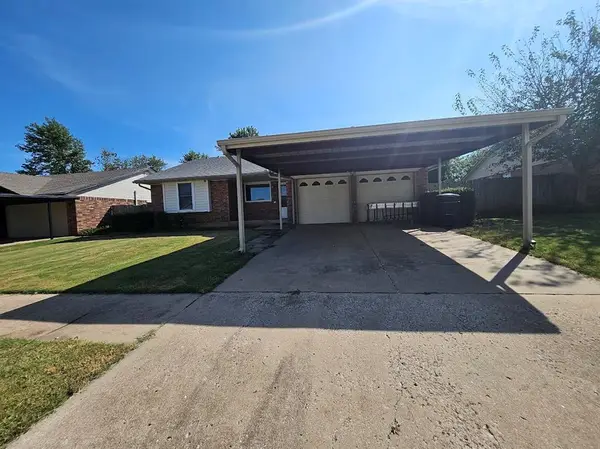 $199,000Active3 beds 2 baths1,109 sq. ft.
$199,000Active3 beds 2 baths1,109 sq. ft.1728 SE 8th Street, Moore, OK 73160
MLS# 1192426Listed by: CHAMBERLAIN REALTY LLC - New
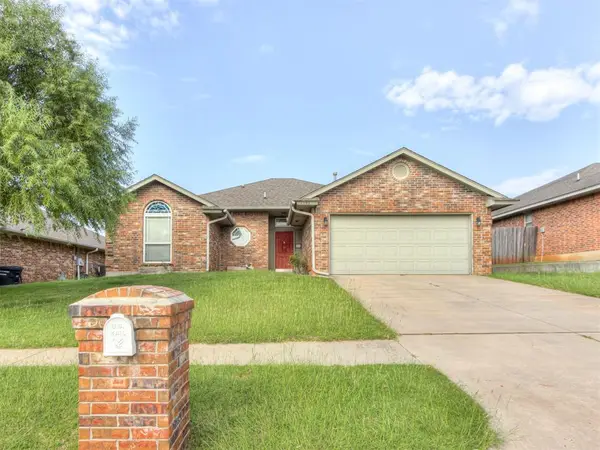 $225,000Active3 beds 2 baths1,513 sq. ft.
$225,000Active3 beds 2 baths1,513 sq. ft.1501 Meadow Run Drive, Moore, OK 73160
MLS# 1192399Listed by: ELITE REAL ESTATE & LEASING - New
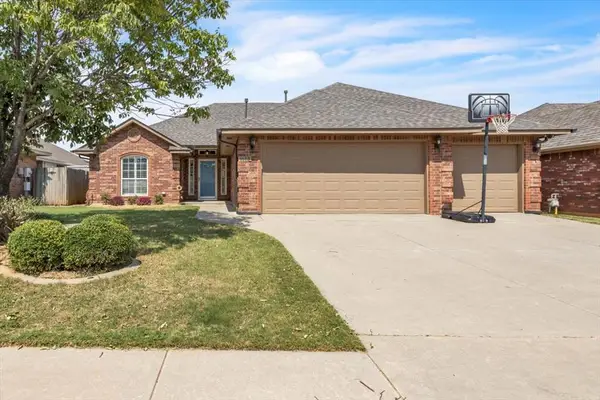 $269,999Active3 beds 2 baths1,602 sq. ft.
$269,999Active3 beds 2 baths1,602 sq. ft.1613 SW 31st Terrace, Moore, OK 73160
MLS# 1192371Listed by: BRIX REALTY - New
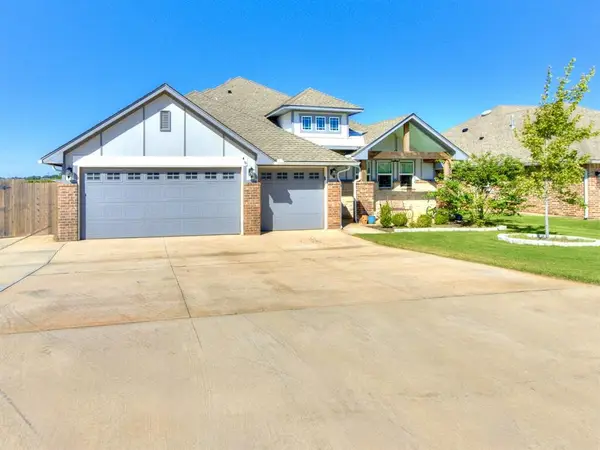 $415,000Active3 beds 3 baths2,321 sq. ft.
$415,000Active3 beds 3 baths2,321 sq. ft.2017 Edgewater Drive, Moore, OK 73160
MLS# 1191631Listed by: 828 REAL ESTATE LLC - New
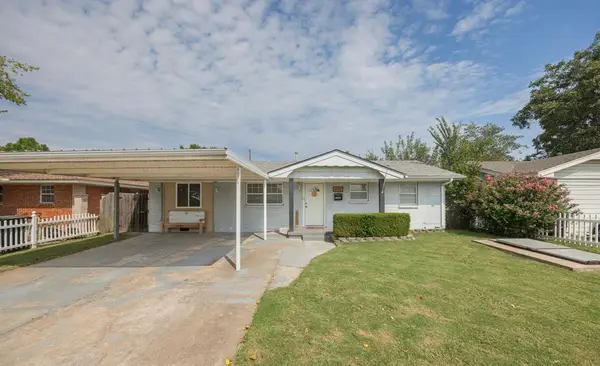 $175,000Active3 beds 1 baths1,436 sq. ft.
$175,000Active3 beds 1 baths1,436 sq. ft.911 SW 4th Place, Moore, OK 73160
MLS# 1191475Listed by: TRINITY TEAM REAL ESTATE - New
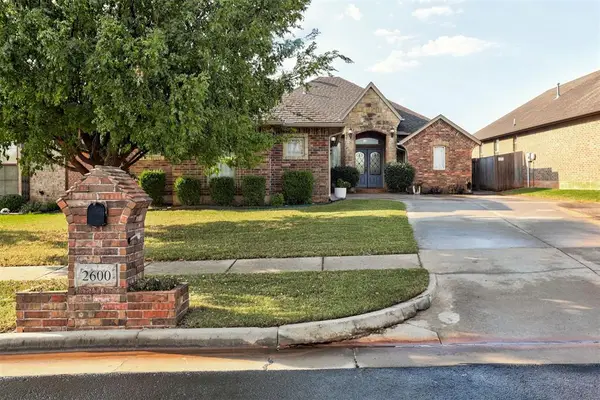 $314,000Active3 beds 3 baths1,828 sq. ft.
$314,000Active3 beds 3 baths1,828 sq. ft.2600 SE 39th Street, Moore, OK 73160
MLS# 1192189Listed by: H&W REALTY BRANCH
