1013 Kelsi Drive, Moore, OK 73160
Local realty services provided by:Better Homes and Gardens Real Estate Paramount
Listed by: angie baird, lindsey a depuy
Office: forge realty group
MLS#:1184466
Source:OK_OKC
1013 Kelsi Drive,Moore, OK 73160
$279,000
- 3 Beds
- 2 Baths
- 1,842 sq. ft.
- Single family
- Pending
Price summary
- Price:$279,000
- Price per sq. ft.:$151.47
About this home
Welcome to this beautiful 3-bedroom, 2-bath home with a dedicated study, offering 1,842 square feet of well-designed living space. The spacious kitchen, featuring rich stained wood cabinetry and granite countertops, is perfect for hosting and everyday living. The primary suite boasts a luxurious en-suite with a double vanity, jacuzzi tub, walk-in shower, private toilet room, and a large walk-in closet. Additional highlights include crown molding and fresh baseboards. Enjoy a covered front patio and back porch, perfect for experiencing the Oklahoma seasons. The 3-car tandem garage includes a below-ground storm shelter. This home also features a new 2025 roof, full guttering, an underground sprinkler system, and a security system that stays with the home. Located in the highly sought-after Moore School District, the neighborhood offers fantastic amenities including a community pool and park. Don’t miss this incredible opportunity. ~ Welcome Home!
Contact an agent
Home facts
- Year built:2008
- Listing ID #:1184466
- Added:100 day(s) ago
- Updated:November 15, 2025 at 09:06 AM
Rooms and interior
- Bedrooms:3
- Total bathrooms:2
- Full bathrooms:2
- Living area:1,842 sq. ft.
Heating and cooling
- Cooling:Central Electric
- Heating:Central Gas
Structure and exterior
- Roof:Composition
- Year built:2008
- Building area:1,842 sq. ft.
- Lot area:0.2 Acres
Schools
- High school:Moore HS
- Middle school:Highland East JHS
- Elementary school:Timber Creek ES
Utilities
- Water:Public
Finances and disclosures
- Price:$279,000
- Price per sq. ft.:$151.47
New listings near 1013 Kelsi Drive
- New
 $474,900Active4 beds 2 baths2,128 sq. ft.
$474,900Active4 beds 2 baths2,128 sq. ft.16020 Catalonia Place, Oklahoma City, OK 73170
MLS# 1201530Listed by: LUXURY REAL ESTATE - New
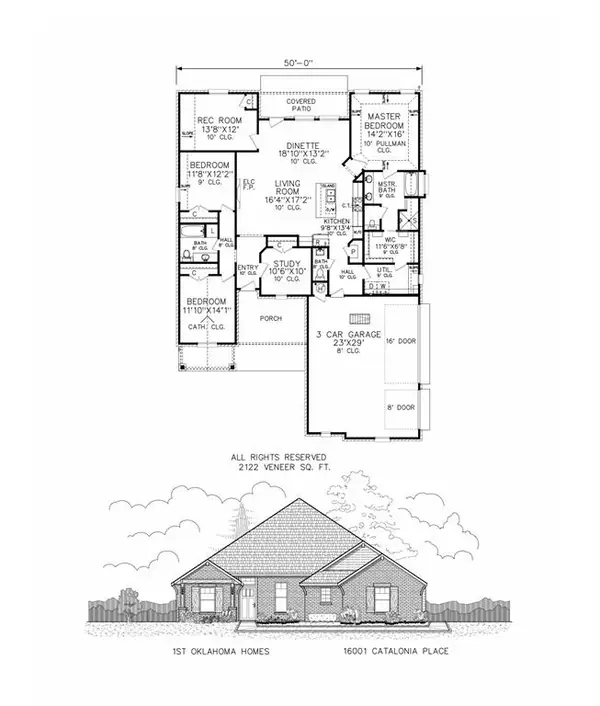 $469,900Active4 beds 3 baths2,122 sq. ft.
$469,900Active4 beds 3 baths2,122 sq. ft.16001 Catalonia Place, Oklahoma City, OK 73170
MLS# 1201529Listed by: LUXURY REAL ESTATE - New
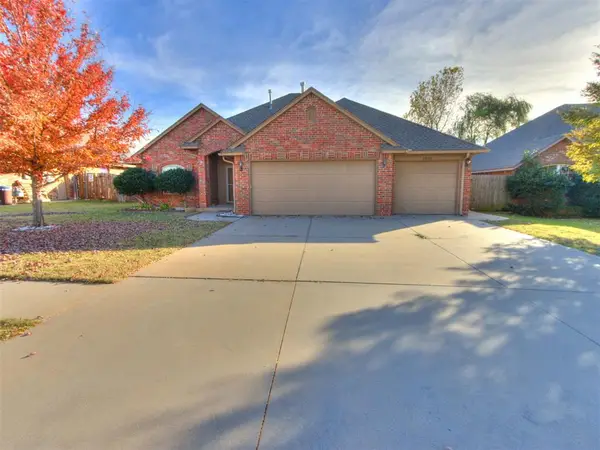 $274,050Active3 beds 2 baths1,784 sq. ft.
$274,050Active3 beds 2 baths1,784 sq. ft.1808 NE 32nd Street, Moore, OK 73160
MLS# 1201576Listed by: OKLAHOMA COUNTRY HOMES - New
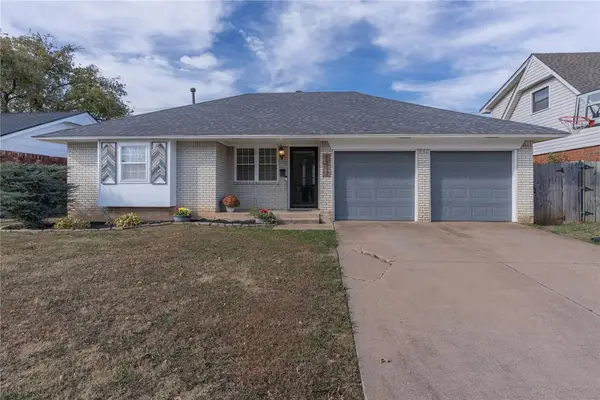 $208,000Active3 beds 2 baths966 sq. ft.
$208,000Active3 beds 2 baths966 sq. ft.1317 Lawton, Moore, OK 73160
MLS# 1201624Listed by: LRE REALTY LLC - New
 $315,000Active3 beds 2 baths1,967 sq. ft.
$315,000Active3 beds 2 baths1,967 sq. ft.708 Carol Ann Place, Moore, OK 73160
MLS# 1201671Listed by: YOUR HOME SOLD GTD-KERR/NORMAN - New
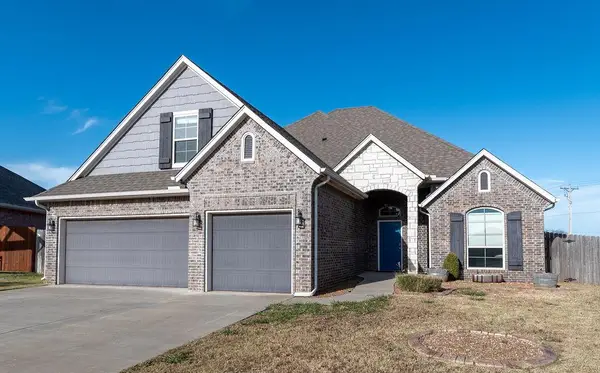 $375,000Active4 beds 3 baths2,214 sq. ft.
$375,000Active4 beds 3 baths2,214 sq. ft.4413 SE 37th Street, Norman, OK 73071
MLS# 1201600Listed by: OKLAHOMA REAL ESTATE OPTIONS - Open Sun, 2 to 4pmNew
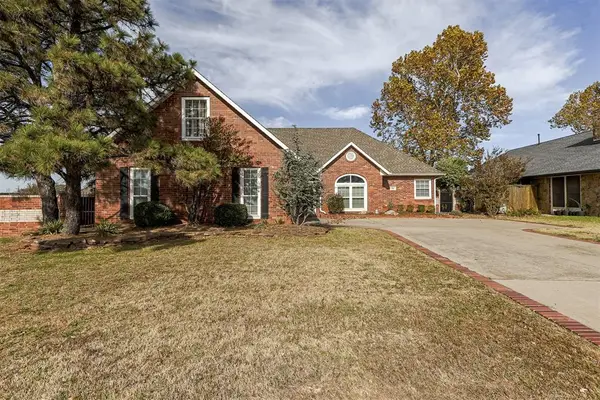 $350,000Active3 beds 3 baths2,517 sq. ft.
$350,000Active3 beds 3 baths2,517 sq. ft.101 SE 27th Street, Moore, OK 73160
MLS# 1201407Listed by: PRIME REALTY INC. - New
 $349,999Active3 beds 2 baths1,874 sq. ft.
$349,999Active3 beds 2 baths1,874 sq. ft.2400 Creekview Trail, Moore, OK 73160
MLS# 1201546Listed by: CB/MIKE JONES COMPANY - New
 $437,309Active4 beds 3 baths2,402 sq. ft.
$437,309Active4 beds 3 baths2,402 sq. ft.16005 Rolling Hill Drive, Moore, OK 73170
MLS# 1201460Listed by: PRINCIPAL DEVELOPMENT LLC - New
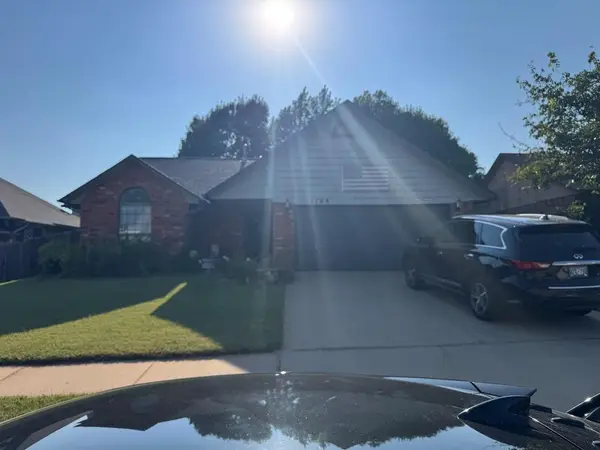 $150,000Active3 beds 2 baths1,402 sq. ft.
$150,000Active3 beds 2 baths1,402 sq. ft.1109 David Road, Moore, OK 73160
MLS# 1201120Listed by: HAYES REBATE REALTY GROUP
