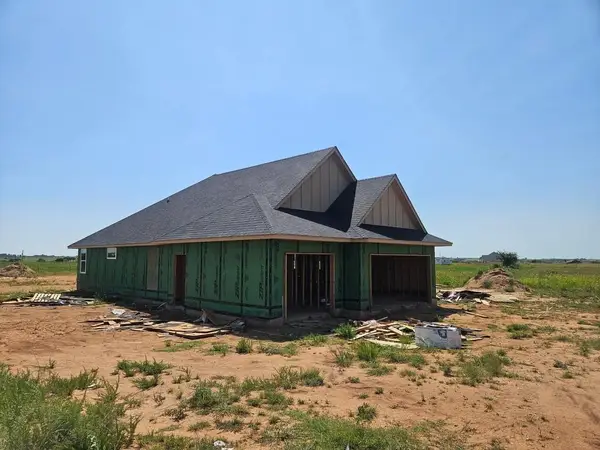1126 Jacob Drive, Moore, OK 73160
Local realty services provided by:Better Homes and Gardens Real Estate The Platinum Collective
Listed by: samantha mull
Office: serv. realty
MLS#:1200700
Source:OK_OKC
1126 Jacob Drive,Moore, OK 73160
$329,000
- 4 Beds
- 2 Baths
- 2,000 sq. ft.
- Single family
- Active
Price summary
- Price:$329,000
- Price per sq. ft.:$164.5
About this home
Welcome to this stunning custom-built residence in the sought-after Rock Creek neighborhood of Moore. Nestled along a peaceful waterfront lot with tranquil views of the community fountain, this home offers both refined craftsmanship and casual comfort.
As you arrive, a covered front porch invites you into the foyer, where hand-scraped hickory hardwood floors, solid knotty alder doors, and elegant crown molding set the tone. The formal dining room opens into the airy living area anchored by a stacked-stone fireplace and generous windows overlooking the water and greenbelt.
The heart of the home is the gourmet kitchen: rich custom cabinetry, glamorous granite countertops, shimmering glass-tile backsplash, and a thoughtful pass-through to the living room keep the cook in the loop and the conversation flowing. Whether preparing a quick snack or entertaining guests, this space excels.
The primary retreat is a true sanctuary. Dual vanities, a jetted tub, walk-in shower, and expansive walk-in closet await at the day’s end. Three additional bedrooms and a full bath offer ample space for family or guests.
(Roof replaced 6/20, New HVAC 12/24, hot water tank is 4 years old, has underground sprinkler system and storm shelter in garage)
Contact an agent
Home facts
- Year built:2007
- Listing ID #:1200700
- Added:3 day(s) ago
- Updated:November 12, 2025 at 04:50 PM
Rooms and interior
- Bedrooms:4
- Total bathrooms:2
- Full bathrooms:2
- Living area:2,000 sq. ft.
Heating and cooling
- Cooling:Central Electric
- Heating:Central Gas
Structure and exterior
- Roof:Composition
- Year built:2007
- Building area:2,000 sq. ft.
- Lot area:0.27 Acres
Schools
- High school:Moore HS
- Middle school:Highland East JHS
- Elementary school:Heritage Trails ES
Finances and disclosures
- Price:$329,000
- Price per sq. ft.:$164.5
New listings near 1126 Jacob Drive
- Open Sat, 11am to 1pmNew
 $254,900Active3 beds 2 baths1,733 sq. ft.
$254,900Active3 beds 2 baths1,733 sq. ft.609 Madeline Lane, Moore, OK 73160
MLS# 1195042Listed by: COPPER CREEK REAL ESTATE  $375,001Active4 beds 2 baths2,002 sq. ft.
$375,001Active4 beds 2 baths2,002 sq. ft.1321 Cs 2926 Chisholm Trail Lane, Tuttle, OK 73089
MLS# 1186927Listed by: THE BROWN GROUP- New
 $175,000Active3 beds 2 baths1,005 sq. ft.
$175,000Active3 beds 2 baths1,005 sq. ft.1025 Larkspur Road, Moore, OK 73160
MLS# 1200983Listed by: WHITTINGTON REALTY - New
 $215,000Active3 beds 2 baths1,370 sq. ft.
$215,000Active3 beds 2 baths1,370 sq. ft.1100 David Road, Moore, OK 73160
MLS# 1200834Listed by: ADAMS FAMILY REAL ESTATE LLC  $108,000Pending1 beds 1 baths940 sq. ft.
$108,000Pending1 beds 1 baths940 sq. ft.16100 C Street, Moore, OK 73165
MLS# 1200655Listed by: BAILEE & CO. REAL ESTATE- New
 Listed by BHGRE$270,000Active3 beds 2 baths1,723 sq. ft.
Listed by BHGRE$270,000Active3 beds 2 baths1,723 sq. ft.604 Loyd Lane, Moore, OK 73160
MLS# 1200475Listed by: BHGRE PARAMOUNT  $275,000Pending4 beds 2 baths1,705 sq. ft.
$275,000Pending4 beds 2 baths1,705 sq. ft.2404 Creekview Trail, Moore, OK 73160
MLS# 1198255Listed by: EPIQUE REALTY $169,900Pending3 beds 2 baths1,210 sq. ft.
$169,900Pending3 beds 2 baths1,210 sq. ft.125 NE 11th Street, Moore, OK 73160
MLS# 1199999Listed by: WHITTINGTON REALTY- New
 $580,000Active4 beds 2 baths2,616 sq. ft.
$580,000Active4 beds 2 baths2,616 sq. ft.401 S Bryant Avenue, Moore, OK 73160
MLS# 1199807Listed by: CHALK REALTY LLC
