15808 Bison Drive, Moore, OK 73170
Local realty services provided by:Better Homes and Gardens Real Estate The Platinum Collective

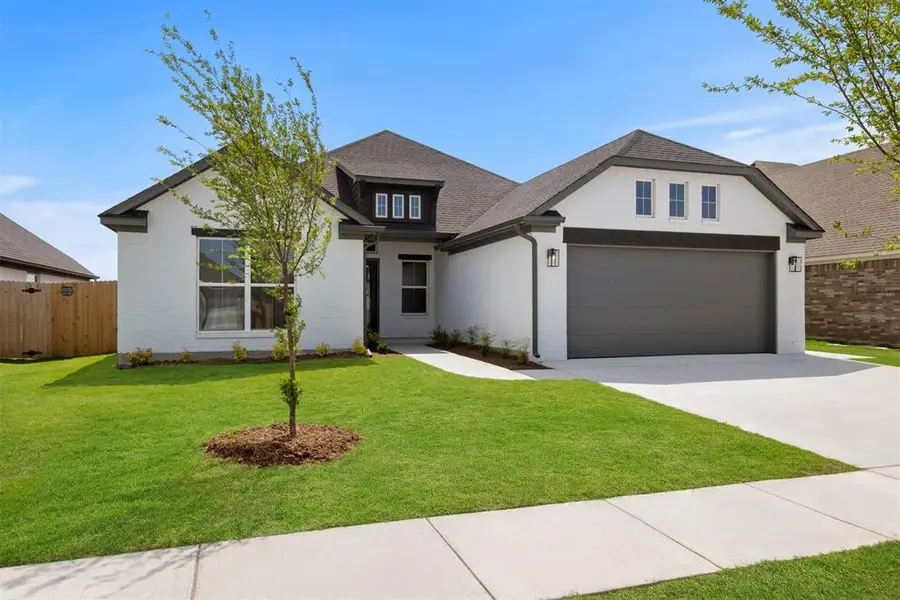

Listed by:vernon mckown
Office:principal development llc.
MLS#:1105276
Source:OK_OKC
Price summary
- Price:$369,891
- Price per sq. ft.:$174.23
About this home
This home qualifies for an exclusive financing promotion. *Price Reduced*
This 2,123 square foot home showcases an inviting layout, a study with a charming window seat, and generously sized secondary bedrooms. The living area is crafted for both comfort and practicality, anchored by a welcoming fireplace. The chef's kitchen features ample quartz countertop space, built-in appliances, and a gas range. Elegant wood flooring adorns the main living spaces, extending seamlessly into the primary bedroom and office. The primary suite offers a spacious retreat with a five-piece bathroom, featuring double quartz vanities, a freestanding tub, a large tiled shower, and a huge walk-in closet. Additional highlights of this home include a convenient drop zone with a mud bench near the garage entrance and a utility room with ample storage. Furthermore, the garage has been expanded to accommodate all your storage needs.
Native Plains offers a quiet country feel and features walking trails, fishing from the dock at the stocked pond, and a unique playground. The convenient location is a quick drive to I-35 and just minutes to downtown Oklahoma City.
Included features: * Peace-of-mind warranties * 10-year structural warranty * Guaranteed heating and cooling usage on most Ideal Homes * Fully landscaped front & backyard * Fully fenced backyard.
Floorplan may differ slightly from the completed home.
Contact an agent
Home facts
- Year built:2024
- Listing Id #:1105276
- Added:506 day(s) ago
- Updated:August 08, 2025 at 07:27 AM
Rooms and interior
- Bedrooms:3
- Total bathrooms:2
- Full bathrooms:2
- Living area:2,123 sq. ft.
Heating and cooling
- Cooling:Central Electric
- Heating:Central Gas
Structure and exterior
- Roof:Composition
- Year built:2024
- Building area:2,123 sq. ft.
Schools
- High school:Southmoore HS
- Middle school:Southridge JHS
- Elementary school:Wayland Bonds ES
Utilities
- Water:Public
Finances and disclosures
- Price:$369,891
- Price per sq. ft.:$174.23
New listings near 15808 Bison Drive
- Open Sun, 2 to 4pmNew
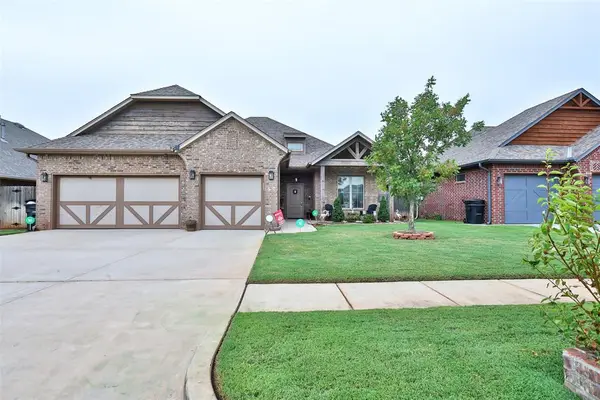 $329,900Active3 beds 2 baths2,061 sq. ft.
$329,900Active3 beds 2 baths2,061 sq. ft.2617 Ethan Lane, Moore, OK 73160
MLS# 1185213Listed by: WHITTINGTON REALTY - New
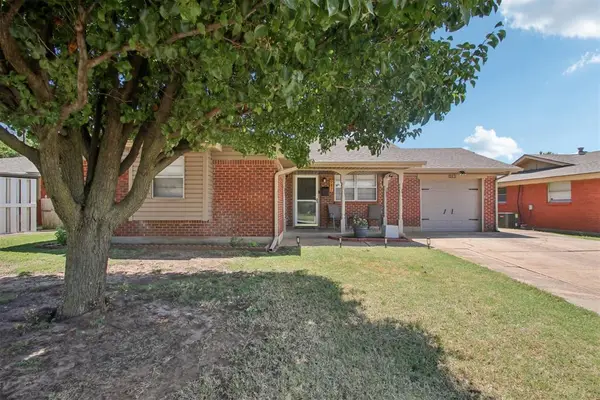 $180,000Active3 beds 1 baths963 sq. ft.
$180,000Active3 beds 1 baths963 sq. ft.942 NW 5th Street, Moore, OK 73160
MLS# 1185811Listed by: HEATHER & COMPANY REALTY GROUP - New
 $175,000Active4 beds 2 baths1,979 sq. ft.
$175,000Active4 beds 2 baths1,979 sq. ft.901 NE 6th Street, Moore, OK 73160
MLS# 1185787Listed by: REALTY DEPOT LLC - New
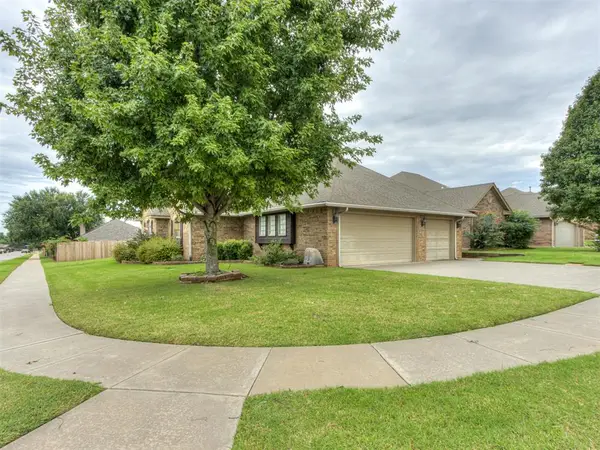 $299,000Active3 beds 2 baths1,742 sq. ft.
$299,000Active3 beds 2 baths1,742 sq. ft.1121 Bryan Drive, Moore, OK 73160
MLS# 1185686Listed by: MCGRAW DAVISSON STEWART LLC - New
 $400,000Active3 beds 2 baths2,018 sq. ft.
$400,000Active3 beds 2 baths2,018 sq. ft.4101 SE 34th Street, Oklahoma City, OK 73165
MLS# 1183488Listed by: ARISTON REALTY LLC - New
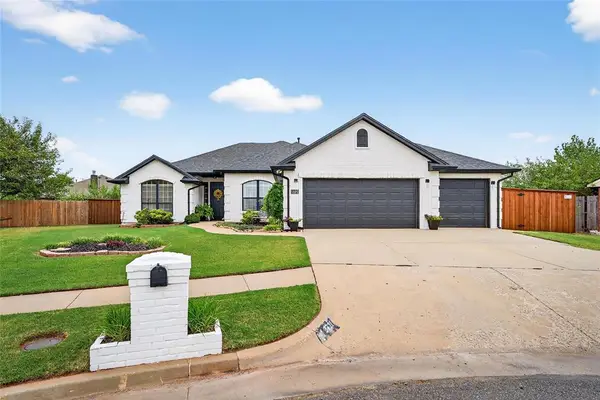 $299,900Active3 beds 2 baths1,605 sq. ft.
$299,900Active3 beds 2 baths1,605 sq. ft.2721 SE 92nd Circle, Moore, OK 73160
MLS# 1185381Listed by: PRESTIGE REAL ESTATE SERVICES - New
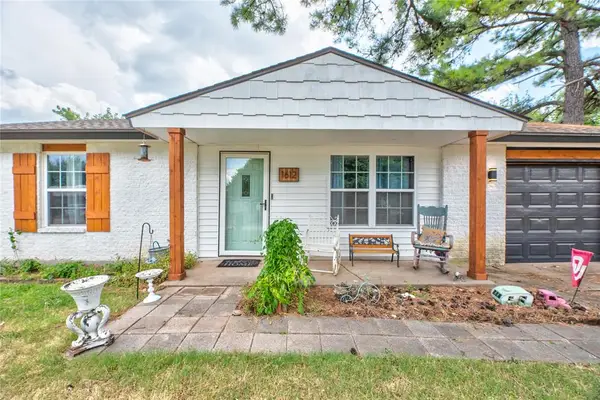 $152,000Active2 beds 1 baths945 sq. ft.
$152,000Active2 beds 1 baths945 sq. ft.1612 NE 5th Street, Moore, OK 73160
MLS# 1185589Listed by: HOMESTEAD + CO - New
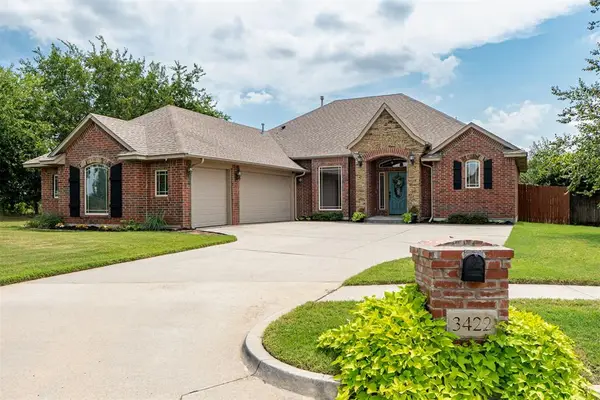 $315,000Active3 beds 2 baths1,861 sq. ft.
$315,000Active3 beds 2 baths1,861 sq. ft.3422 Windmill Road, Moore, OK 73165
MLS# 1185193Listed by: PRIME REALTY INC. 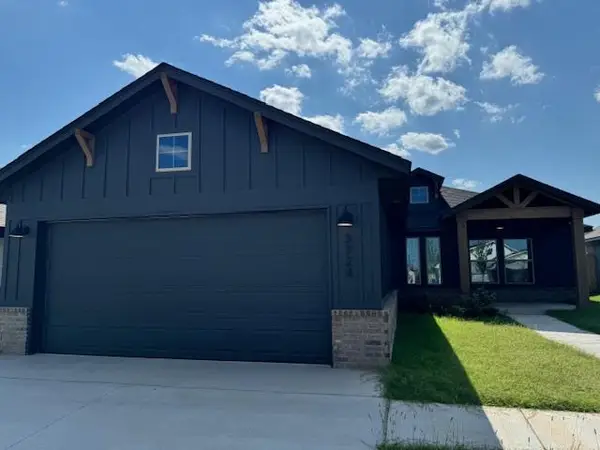 $295,000Pending3 beds 2 baths1,496 sq. ft.
$295,000Pending3 beds 2 baths1,496 sq. ft.3724 Alta Vista Drive, Norman, OK 73069
MLS# 1185498Listed by: STERLING REAL ESTATE- New
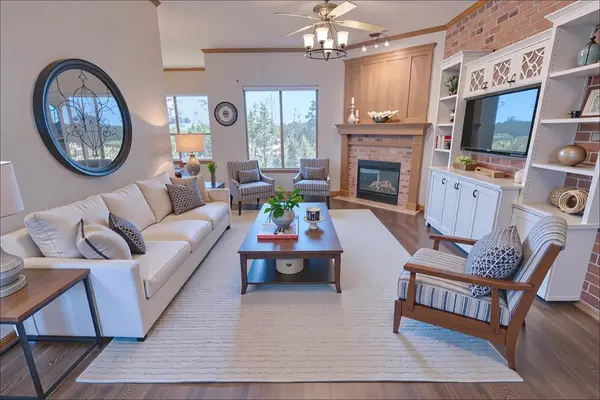 $297,000Active3 beds 2 baths1,757 sq. ft.
$297,000Active3 beds 2 baths1,757 sq. ft.1848 SW 31st Street, Moore, OK 73160
MLS# 1185464Listed by: WHITTINGTON REALTY
