1912 SE 18th Street, Moore, OK 73160
Local realty services provided by:Better Homes and Gardens Real Estate Paramount
Listed by: kristie l dunn, kieran zepu
Office: chamberlain realty llc.
MLS#:1184977
Source:OK_OKC
1912 SE 18th Street,Moore, OK 73160
$255,000
- 3 Beds
- 2 Baths
- 1,736 sq. ft.
- Single family
- Pending
Price summary
- Price:$255,000
- Price per sq. ft.:$146.89
About this home
Welcome to this 3 bedroom, 2 bath home in the heart of Moore, OK! Situated in a quaint, sidewalk-lined neighborhood, this home offers the perfect blend of comfort and convenience. Step inside to find an open floor plan that provides a cozy living area with a fireplace, a functional kitchen with lots of storage, a breakfast bar, a walk-in pantry, and a dining area for gatherings of any sort. The primary suite offers a spacious bathroom, a walk-in closet with out-of-season hanging bars, a private wet room, linen closet, oversized bathtub, and double vanities. The opposite side of the home offers two bedrooms that provide flexibility for any walk of life, both with large closets, with a full bathroom and storage closet separating the two. An added bonus is a cute little built-in desk in the hall leading to the laundry room. The double car garage offers pull down-stairs leading into the attic, and a storm shelter. The cherry on top is the pergola on the back patio!! Located minutes from just about anything, this home makes daily commuting and errands a breeze! If you are looking for comfort, location, and value, don't miss your chance to own this delightful home ~
Contact an agent
Home facts
- Year built:2008
- Listing ID #:1184977
- Added:107 day(s) ago
- Updated:November 26, 2025 at 08:49 AM
Rooms and interior
- Bedrooms:3
- Total bathrooms:2
- Full bathrooms:2
- Living area:1,736 sq. ft.
Heating and cooling
- Cooling:Central Electric
- Heating:Central Gas
Structure and exterior
- Roof:Composition
- Year built:2008
- Building area:1,736 sq. ft.
- Lot area:0.18 Acres
Schools
- High school:Moore HS
- Middle school:Highland East JHS
- Elementary school:Heritage Trails ES
Utilities
- Water:Public
Finances and disclosures
- Price:$255,000
- Price per sq. ft.:$146.89
New listings near 1912 SE 18th Street
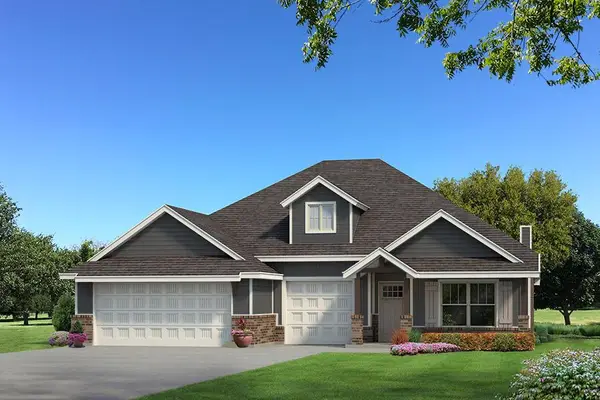 $427,615Pending4 beds 3 baths2,000 sq. ft.
$427,615Pending4 beds 3 baths2,000 sq. ft.2809 Crossover Court, Moore, OK 73160
MLS# 1203997Listed by: PREMIUM PROP, LLC- New
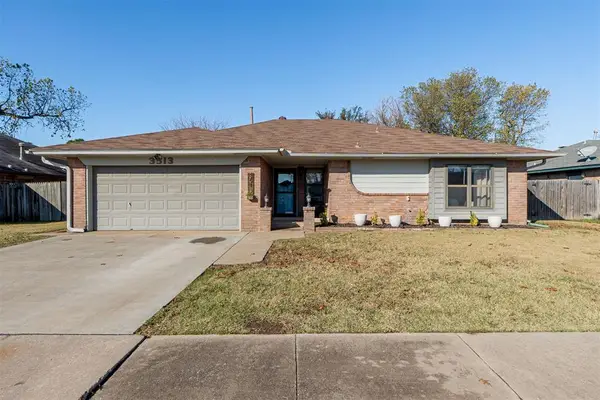 $220,000Active3 beds 2 baths1,505 sq. ft.
$220,000Active3 beds 2 baths1,505 sq. ft.3513 Shannon Drive, Moore, OK 73160
MLS# 1202797Listed by: PRIME REALTY INC. 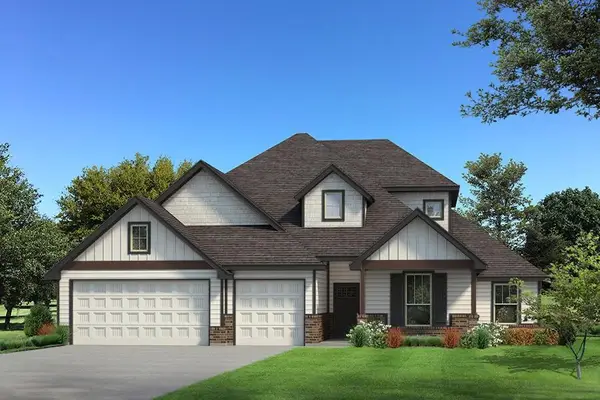 $484,340Pending5 beds 3 baths2,520 sq. ft.
$484,340Pending5 beds 3 baths2,520 sq. ft.3104 Broadmoore Drive, Moore, OK 73160
MLS# 1202840Listed by: PREMIUM PROP, LLC- New
 $404,950Active3 beds 2 baths1,867 sq. ft.
$404,950Active3 beds 2 baths1,867 sq. ft.16205 Dakota Drive, Oklahoma City, OK 73170
MLS# 1202810Listed by: ROI REAL ESTATE LLC - New
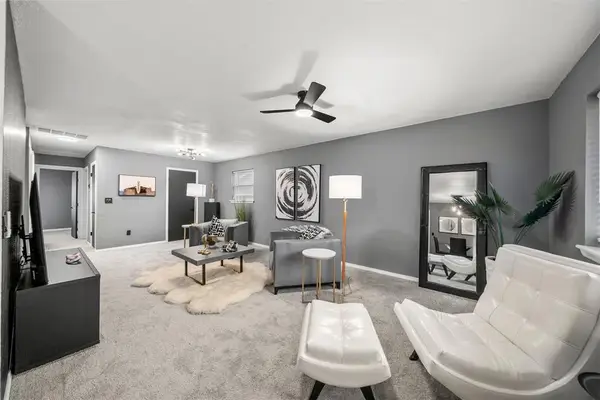 $200,000Active3 beds 1 baths1,336 sq. ft.
$200,000Active3 beds 1 baths1,336 sq. ft.1119 Berwyck Drive, Moore, OK 73160
MLS# 1184997Listed by: SALT REAL ESTATE INC - New
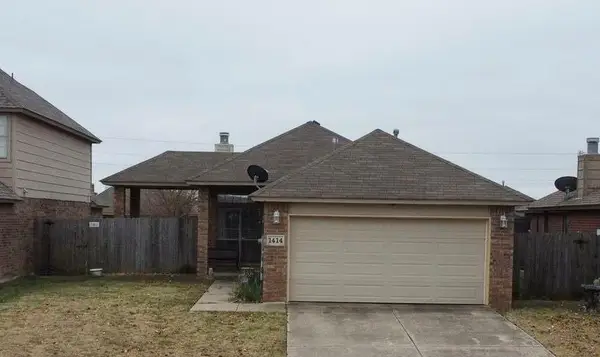 $189,900Active3 beds 2 baths1,239 sq. ft.
$189,900Active3 beds 2 baths1,239 sq. ft.1414 SW 24th Street, Moore, OK 73170
MLS# 1202677Listed by: BLACK LABEL REALTY - New
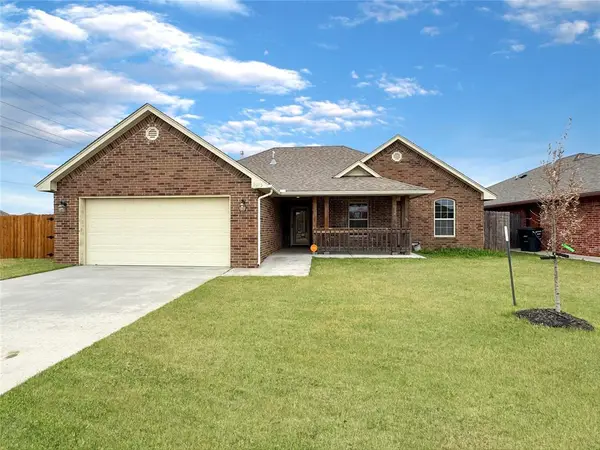 $279,900Active3 beds 2 baths1,728 sq. ft.
$279,900Active3 beds 2 baths1,728 sq. ft.1025 SW 16th Street, Moore, OK 73160
MLS# 1197789Listed by: REALTY EXPERTS, INC - New
 $180,000Active3 beds 2 baths1,155 sq. ft.
$180,000Active3 beds 2 baths1,155 sq. ft.944 NW 2nd Street, Moore, OK 73160
MLS# 1201866Listed by: TURNER REAL ESTATE TEAM, INC - New
 $201,000Active3 beds 2 baths1,386 sq. ft.
$201,000Active3 beds 2 baths1,386 sq. ft.612 NE 14th Street, Moore, OK 73160
MLS# 1202675Listed by: BLACK LABEL REALTY - New
 $230,000Active3 beds 2 baths1,319 sq. ft.
$230,000Active3 beds 2 baths1,319 sq. ft.2130 Meench Drive, Moore, OK 73170
MLS# 1202655Listed by: THRIVE REALTY
