1925 SW 40th Street, Moore, OK 73160
Local realty services provided by:Better Homes and Gardens Real Estate Paramount
Listed by: kacie kinney
Office: keller williams-yukon
MLS#:1199468
Source:OK_OKC
1925 SW 40th Street,Moore, OK 73160
$549,900
- 4 Beds
- 3 Baths
- 2,633 sq. ft.
- Single family
- Pending
Price summary
- Price:$549,900
- Price per sq. ft.:$208.85
About this home
Tucked on an oversized lot, this thoughtfully designed 2,633 sq ft, four-bedroom, three-bath home blends modern comfort with timeless charm. From the tall front door and inviting front porch to the open-concept living and kitchen area, every detail has been considered for both beauty and livability.
The spacious kitchen features a center island with sink, dishwasher, and trash pull-out, plus a walk-in pantry and a convenient pocket office tucked behind. The dining area’s bump-out windows flood the space with natural light while offering peaceful backyard views.
Designed for versatility, the guest suite with a full bath makes an ideal home office or private retreat. The primary suite includes a standalone soaking tub, walk-in shower, dual vanities with recessed cabinetry, and direct access to the utility room and primary closet—a feature that simplifies everyday living.
Enjoy thoughtful architectural touches like tray ceilings, built-ins, floating shelves, and pocket doors that allow the open layout to easily transition between communal and private spaces. Step outside to the recessed back patio with gas hookup, perfect for cozy evenings or outdoor entertaining.
This home’s blend of country-chic character and modern function offers the best of both worlds—an open floor plan when you want to connect and private pockets when you want to unwind. Welcome home!
Contact an agent
Home facts
- Year built:2025
- Listing ID #:1199468
- Added:105 day(s) ago
- Updated:February 12, 2026 at 10:58 PM
Rooms and interior
- Bedrooms:4
- Total bathrooms:3
- Full bathrooms:3
- Living area:2,633 sq. ft.
Heating and cooling
- Cooling:Central Electric
- Heating:Central Gas
Structure and exterior
- Roof:Composition
- Year built:2025
- Building area:2,633 sq. ft.
- Lot area:0.27 Acres
Schools
- High school:Southmoore HS
- Middle school:Southridge JHS
- Elementary school:Oakridge ES
Finances and disclosures
- Price:$549,900
- Price per sq. ft.:$208.85
New listings near 1925 SW 40th Street
- Open Sun, 2 to 4pmNew
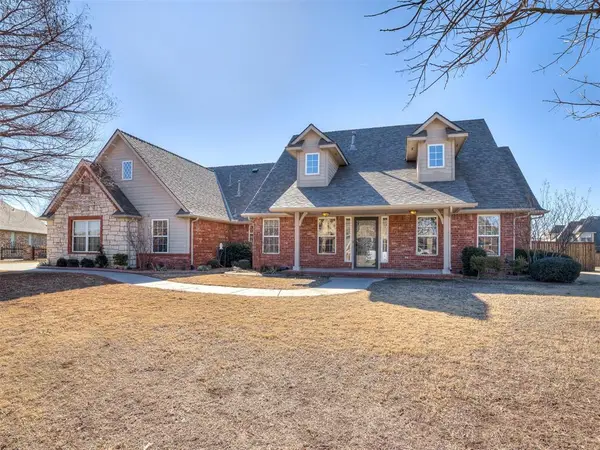 $479,000Active5 beds 3 baths2,701 sq. ft.
$479,000Active5 beds 3 baths2,701 sq. ft.1304 Redbud Court, Moore, OK 73160
MLS# 1213632Listed by: 828 REAL ESTATE LLC - New
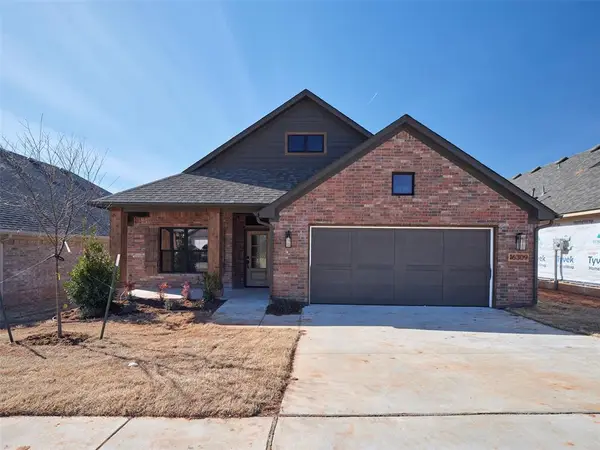 $454,950Active3 beds 2 baths2,150 sq. ft.
$454,950Active3 beds 2 baths2,150 sq. ft.16309 Dakota Drive, Oklahoma City, OK 73170
MLS# 1213749Listed by: ROI REAL ESTATE LLC - New
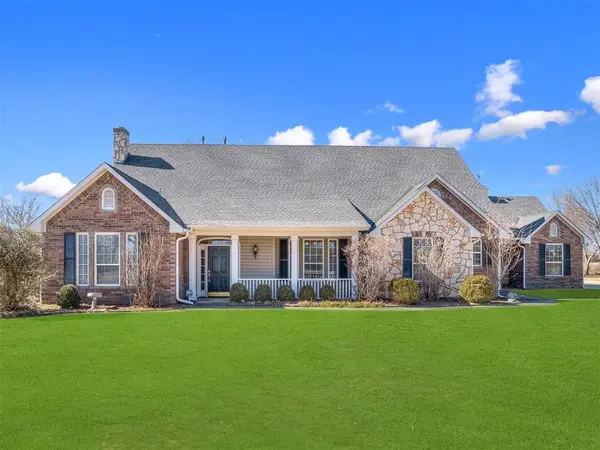 $599,999Active3 beds 4 baths3,030 sq. ft.
$599,999Active3 beds 4 baths3,030 sq. ft.105 S Olde Bridge Road, Moore, OK 73170
MLS# 1185864Listed by: REAL BROKER LLC - New
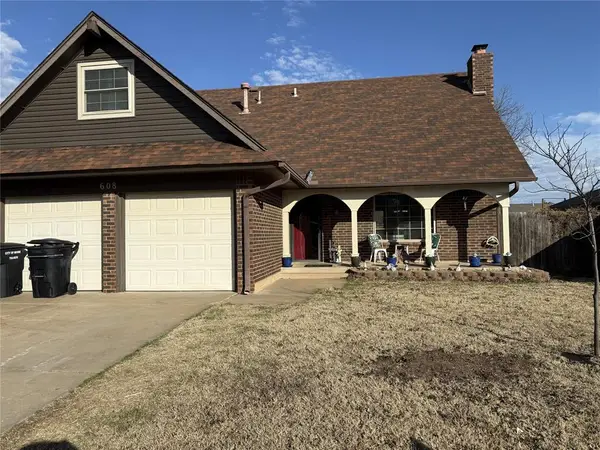 $242,900Active3 beds 2 baths1,888 sq. ft.
$242,900Active3 beds 2 baths1,888 sq. ft.608 S Patterson Drive, Moore, OK 73160
MLS# 1211993Listed by: LUXURY REAL ESTATE - Open Sun, 2 to 4pmNew
 $254,900Active3 beds 3 baths1,660 sq. ft.
$254,900Active3 beds 3 baths1,660 sq. ft.2508 Tyler Lane, Oklahoma City, OK 73170
MLS# 1213345Listed by: COPPER CREEK REAL ESTATE - New
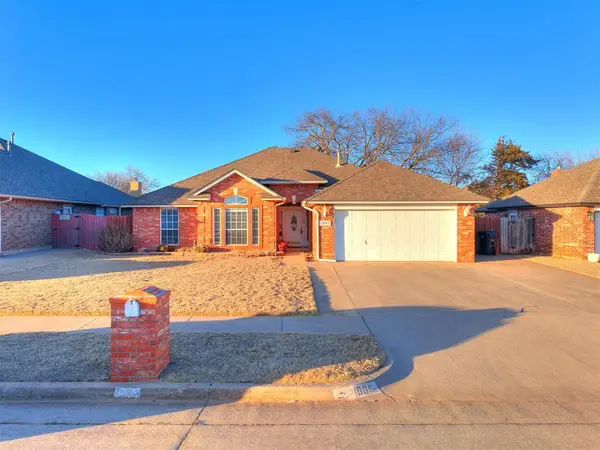 Listed by BHGRE$315,000Active4 beds 2 baths2,042 sq. ft.
Listed by BHGRE$315,000Active4 beds 2 baths2,042 sq. ft.1805 SE 1st Street, Moore, OK 73160
MLS# 1212522Listed by: BHGRE PARAMOUNT 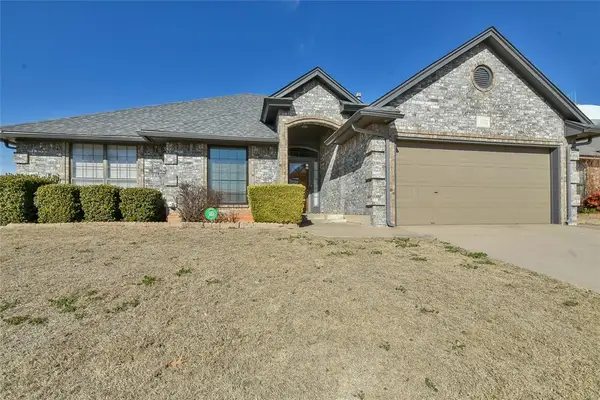 $249,900Pending3 beds 2 baths1,775 sq. ft.
$249,900Pending3 beds 2 baths1,775 sq. ft.1401 NE 11 Street, Moore, OK 73160
MLS# 1212899Listed by: HAMILWOOD REAL ESTATE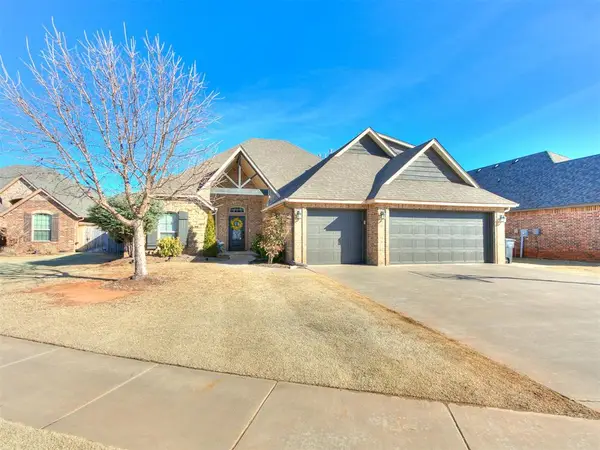 $409,000Pending4 beds 3 baths2,221 sq. ft.
$409,000Pending4 beds 3 baths2,221 sq. ft.1320 Sonoma Lakes Boulevard, Moore, OK 73160
MLS# 1212977Listed by: PRIME REALTY INC.- New
 $200,000Active3 beds 2 baths1,240 sq. ft.
$200,000Active3 beds 2 baths1,240 sq. ft.12900 Raymond King Drive, Moore, OK 73165
MLS# 1212925Listed by: BRIX REALTY - New
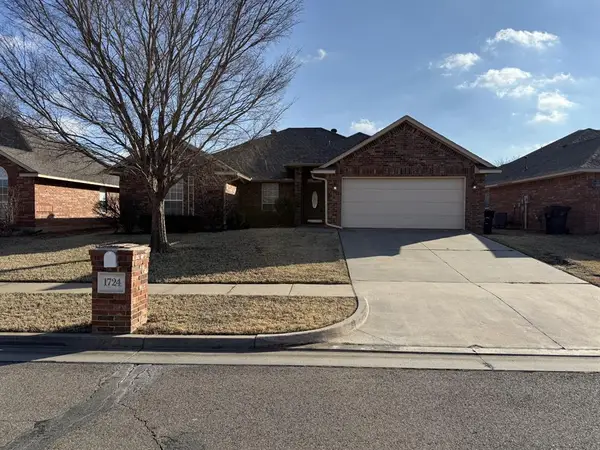 $280,000Active4 beds 2 baths1,881 sq. ft.
$280,000Active4 beds 2 baths1,881 sq. ft.1724 SW 32nd Street, Moore, OK 73160
MLS# 1212932Listed by: HOME N RANCH REALTY LLC

