210 N Riverside Drive, Moore, OK 73160
Local realty services provided by:Better Homes and Gardens Real Estate The Platinum Collective
Listed by:jessica l rowe
Office:mk partners inc
MLS#:1189299
Source:OK_OKC
210 N Riverside Drive,Moore, OK 73160
$540,000
- 3 Beds
- 2 Baths
- 2,845 sq. ft.
- Single family
- Active
Price summary
- Price:$540,000
- Price per sq. ft.:$189.81
About this home
Welcome to Olde Stonebridge, where comfort and style come together in this stunning custom home. Tucked on a spacious lot with a tree-lined pond just beyond your backyard, this property offers a rare mix of privacy and tranquility. Inside, the open layout flows seamlessly from the living and game room into a chef-inspired kitchen with a granite island, custom cabinetry, and plenty of room for entertaining or quiet nights at home.
The library is a true showstopper, with wall-to-wall built-ins creating the perfect space for a home office, reading lounge, or stylish hangout. The front bedroom features a convenient Murphy bed, while upstairs, a mini split HVAC system makes the finished bonus room ideal for a game room, media room, or whatever fits your lifestyle. The primary suite feels like a retreat of its own, with refined tray ceilings, a resort-style bathroom designed for relaxation, and a boutique-inspired closet with custom shelving and drawers for effortless organization.
This home is packed with thoughtful extras, including slide-out shelving in the kitchen, a full sprinkler system, an above-ground storm shelter for peace of mind, and a generator to keep you powered through any outage. Recently updated with a $10,000 price improvement and offered by a motivated seller, this property is a rare opportunity. Whether you’re sipping coffee on the patio with peaceful pond views, hosting friends in the game room, or soaking up the serene setting, this home blends luxury and everyday living perfectly. Schedule your private showing today and see why Olde Stonebridge is one of the most desirable communities in the area.
Contact an agent
Home facts
- Year built:2013
- Listing ID #:1189299
- Added:45 day(s) ago
- Updated:October 15, 2025 at 12:39 PM
Rooms and interior
- Bedrooms:3
- Total bathrooms:2
- Full bathrooms:2
- Living area:2,845 sq. ft.
Heating and cooling
- Cooling:Central Electric
- Heating:Central Gas
Structure and exterior
- Roof:Heavy Comp
- Year built:2013
- Building area:2,845 sq. ft.
- Lot area:1 Acres
Schools
- High school:Moore HS
- Middle school:Highland East JHS
- Elementary school:Heritage Trails ES
Finances and disclosures
- Price:$540,000
- Price per sq. ft.:$189.81
New listings near 210 N Riverside Drive
- New
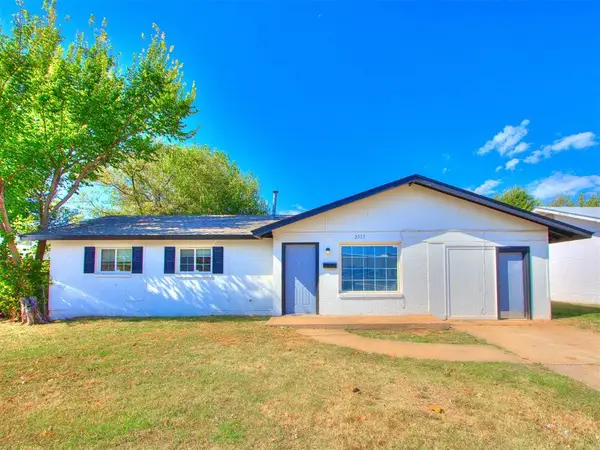 $169,000Active4 beds 2 baths1,372 sq. ft.
$169,000Active4 beds 2 baths1,372 sq. ft.2513 N Nottingham Way, Moore, OK 73160
MLS# 1195836Listed by: METRO FIRST REALTY GROUP - New
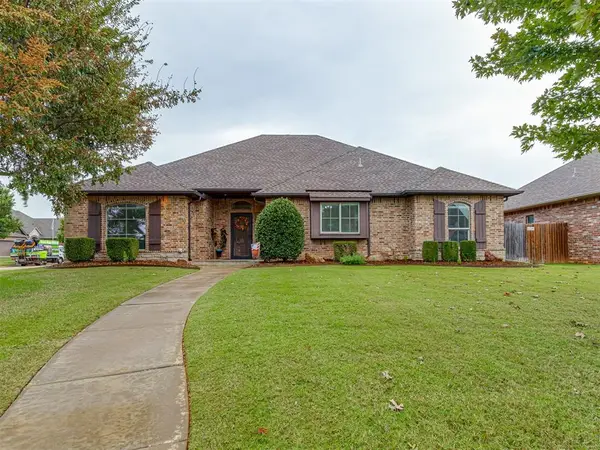 $343,900Active3 beds 2 baths1,913 sq. ft.
$343,900Active3 beds 2 baths1,913 sq. ft.4105 SE 41st Street, Norman, OK 73071
MLS# 1196076Listed by: KELLER WILLIAMS REALTY ELITE - New
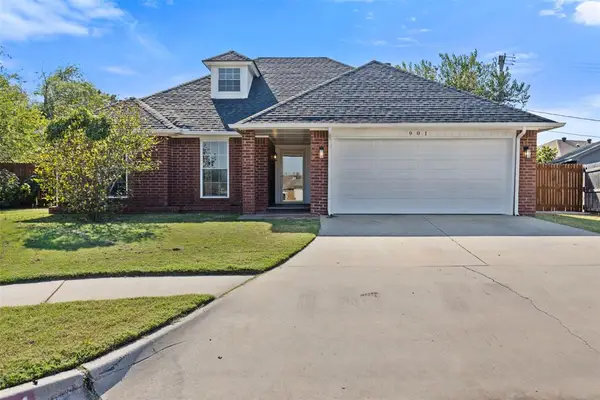 $265,000Active4 beds 2 baths1,848 sq. ft.
$265,000Active4 beds 2 baths1,848 sq. ft.901 N Avery Drive, Moore, OK 73160
MLS# 1196194Listed by: BLOCK ONE REAL ESTATE - New
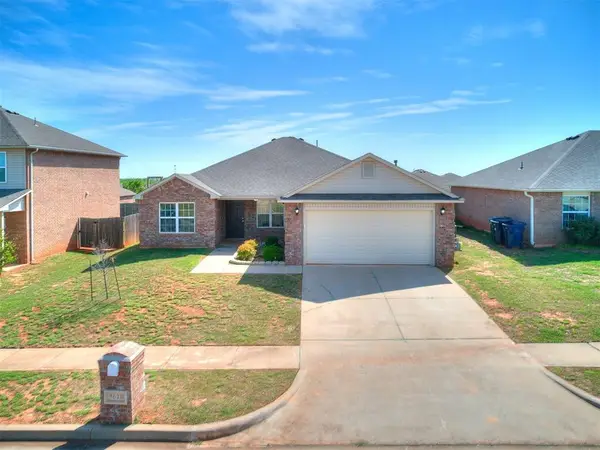 $250,000Active3 beds 2 baths1,704 sq. ft.
$250,000Active3 beds 2 baths1,704 sq. ft.9620 Eli Drive, Moore, OK 73160
MLS# 1196198Listed by: KELLER WILLIAMS CENTRAL OK ED 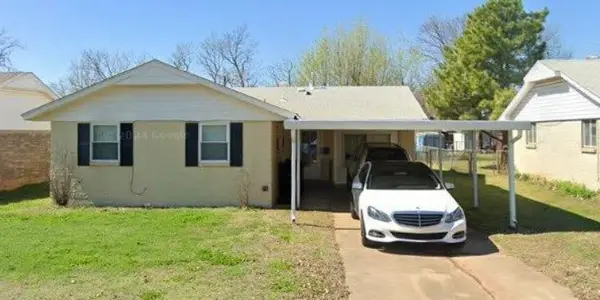 $125,000Pending3 beds 2 baths1,336 sq. ft.
$125,000Pending3 beds 2 baths1,336 sq. ft.1119 Berwyck Drive, Moore, OK 73160
MLS# 1196159Listed by: SALT REAL ESTATE INC- New
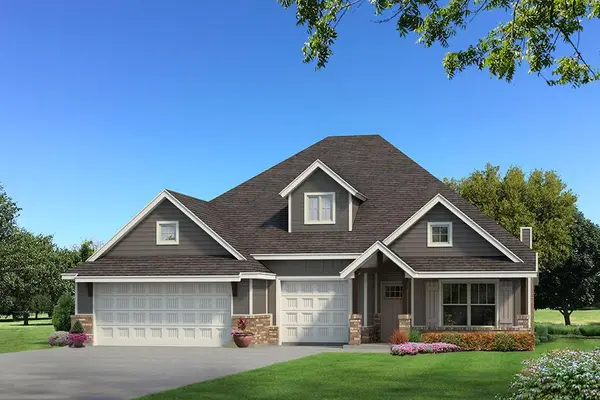 $466,340Active4 beds 3 baths2,450 sq. ft.
$466,340Active4 beds 3 baths2,450 sq. ft.2909 Crossover Court, Moore, OK 73160
MLS# 1196062Listed by: PREMIUM PROP, LLC - New
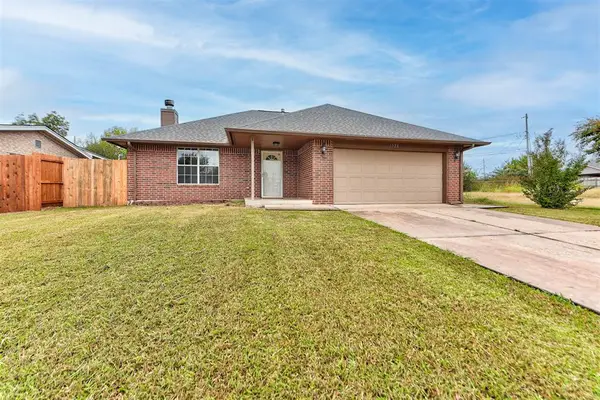 $225,000Active3 beds 2 baths1,258 sq. ft.
$225,000Active3 beds 2 baths1,258 sq. ft.1528 Tudor Drive, Moore, OK 73160
MLS# 1191492Listed by: H&W REALTY BRANCH - New
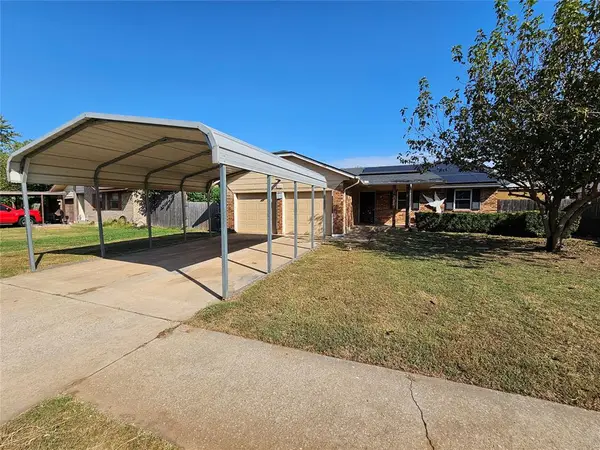 $199,999Active3 beds 2 baths1,677 sq. ft.
$199,999Active3 beds 2 baths1,677 sq. ft.901 SE 12th Street, Moore, OK 73160
MLS# 1193802Listed by: WHITTINGTON REALTY - New
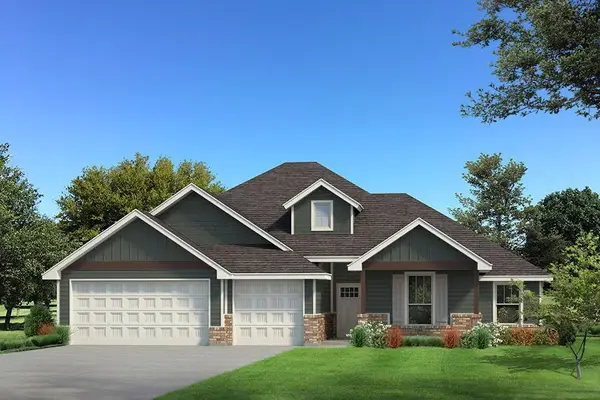 $504,640Active4 beds 3 baths2,000 sq. ft.
$504,640Active4 beds 3 baths2,000 sq. ft.12008 Spear Street, Oklahoma City, OK 73173
MLS# 1196026Listed by: PREMIUM PROP, LLC - New
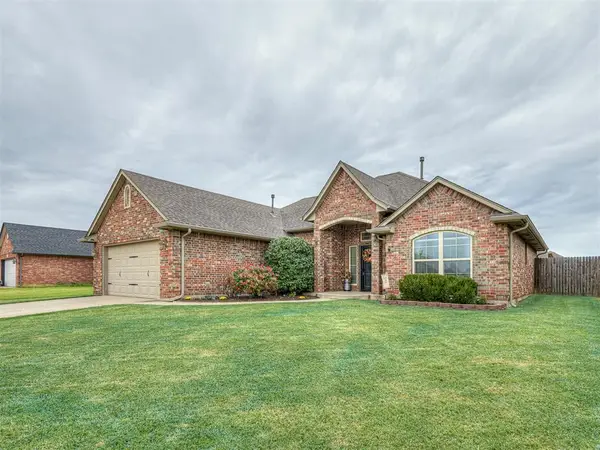 $250,000Active3 beds 2 baths1,492 sq. ft.
$250,000Active3 beds 2 baths1,492 sq. ft.1821 NE 31st Street, Moore, OK 73160
MLS# 1195628Listed by: METRO CONNECT REAL ESTATE
