2101 Westmore Drive, Moore, OK 73170
Local realty services provided by:Better Homes and Gardens Real Estate The Platinum Collective
Listed by: brian jamison
Office: salt real estate inc
MLS#:1190130
Source:OK_OKC
2101 Westmore Drive,Moore, OK 73170
$239,000
- 4 Beds
- 2 Baths
- 1,935 sq. ft.
- Single family
- Active
Price summary
- Price:$239,000
- Price per sq. ft.:$123.51
About this home
** PRICE UPDATE ** Spacious Corner-Lot Home with Modern Updates & Extra Living Space
Welcome to this beautifully updated 2-story corner-lot home, boasting the largest square footage in the neighborhood at 1,935 sq. ft. Thoughtfully remodeled and move-in ready, this home combines modern updates with flexible spaces to fit today’s lifestyle.
The open living room features 20-foot ceilings with skylights, filling the home with natural light. The primary suite is on the main floor and includes a fully renovated en suite with dual sinks, new cabinetry, updated shower doors, and plenty of storage. Upstairs, you’ll find brand-new luxury vinyl plank flooring, three additional bedrooms, and an updated guest bath. Every bedroom offers spacious closets, with no shortage of storage throughout the home.
The kitchen has been refreshed with quartz countertops, painted cabinetry, and a 5-burner gas cooktop, making it both stylish and functional. A converted garage adds an extra 300 sq. ft. of flexible living space—perfect for a home gym, game room, or theater.
Recent updates include:
No carpet anywhere—luxury vinyl throughout
New showers
New hot water heater
AC system only 7 years old
Roof replaced in 2015
Storm shelter for peace of mind
Outdoors, enjoy your covered patio for shade or relax on the large wooden deck, surrounded by the privacy of a fenced yard.
Conveniently located just west of I-35, this home offers quick access to shopping, dining, and entertainment. With its corner lot setting, modern upgrades, and abundant space, this property is a rare find in an established neighborhood.
Contact an agent
Home facts
- Year built:1992
- Listing ID #:1190130
- Added:149 day(s) ago
- Updated:February 12, 2026 at 03:58 PM
Rooms and interior
- Bedrooms:4
- Total bathrooms:2
- Full bathrooms:2
- Living area:1,935 sq. ft.
Heating and cooling
- Cooling:Central Electric
- Heating:Central Gas
Structure and exterior
- Roof:Composition
- Year built:1992
- Building area:1,935 sq. ft.
- Lot area:0.11 Acres
Schools
- High school:Southmoore HS
- Middle school:Highland West JHS
- Elementary school:Briarwood ES
Utilities
- Water:Public
Finances and disclosures
- Price:$239,000
- Price per sq. ft.:$123.51
New listings near 2101 Westmore Drive
- Open Sun, 2 to 4pmNew
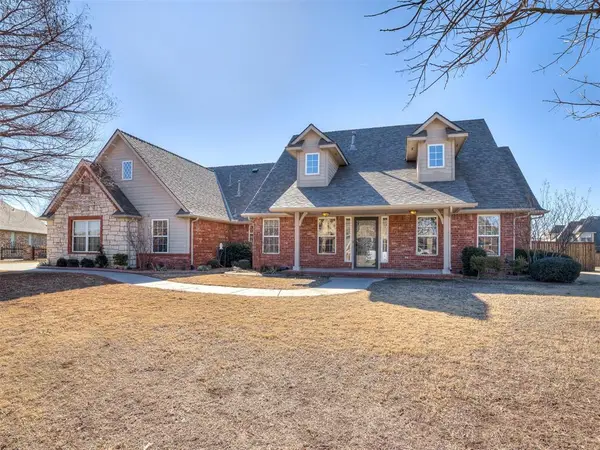 $479,000Active5 beds 3 baths2,701 sq. ft.
$479,000Active5 beds 3 baths2,701 sq. ft.1304 Redbud Court, Moore, OK 73160
MLS# 1213632Listed by: 828 REAL ESTATE LLC - New
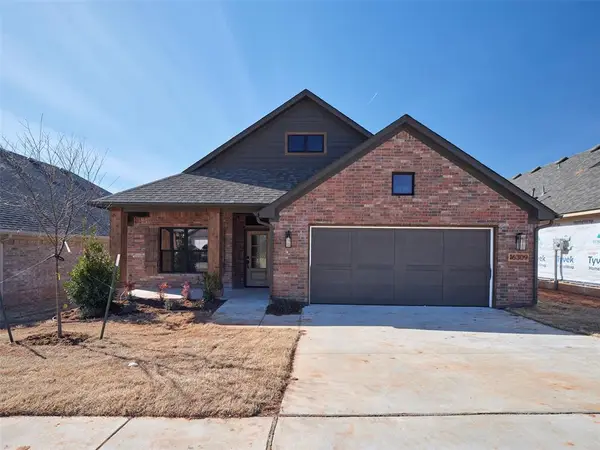 $454,950Active3 beds 2 baths2,150 sq. ft.
$454,950Active3 beds 2 baths2,150 sq. ft.16309 Dakota Drive, Oklahoma City, OK 73170
MLS# 1213749Listed by: ROI REAL ESTATE LLC - New
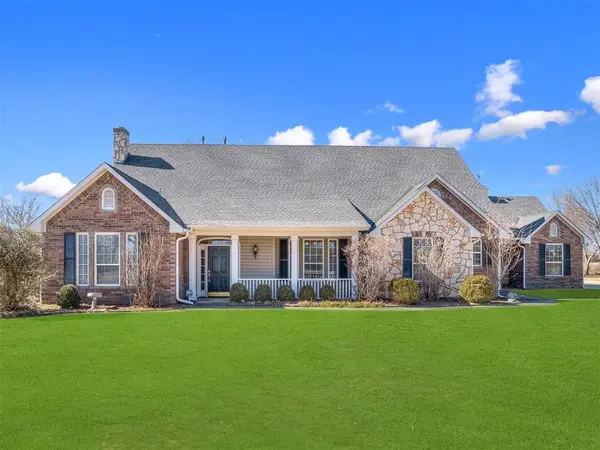 $599,999Active3 beds 4 baths3,030 sq. ft.
$599,999Active3 beds 4 baths3,030 sq. ft.105 S Olde Bridge Road, Moore, OK 73170
MLS# 1185864Listed by: REAL BROKER LLC - New
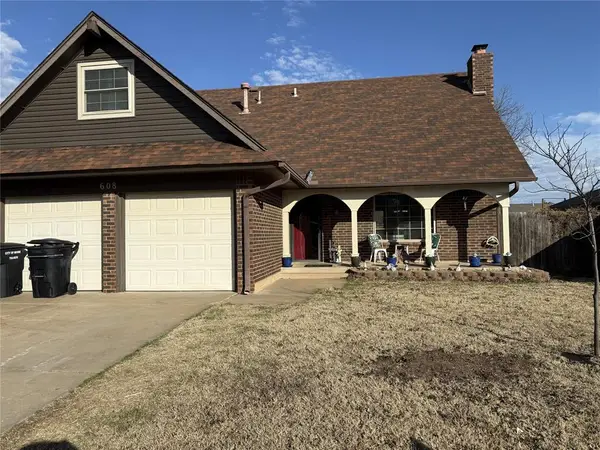 $242,900Active3 beds 2 baths1,888 sq. ft.
$242,900Active3 beds 2 baths1,888 sq. ft.608 S Patterson Drive, Moore, OK 73160
MLS# 1211993Listed by: LUXURY REAL ESTATE - Open Sun, 2 to 4pmNew
 $254,900Active3 beds 3 baths1,660 sq. ft.
$254,900Active3 beds 3 baths1,660 sq. ft.2508 Tyler Lane, Oklahoma City, OK 73170
MLS# 1213345Listed by: COPPER CREEK REAL ESTATE - New
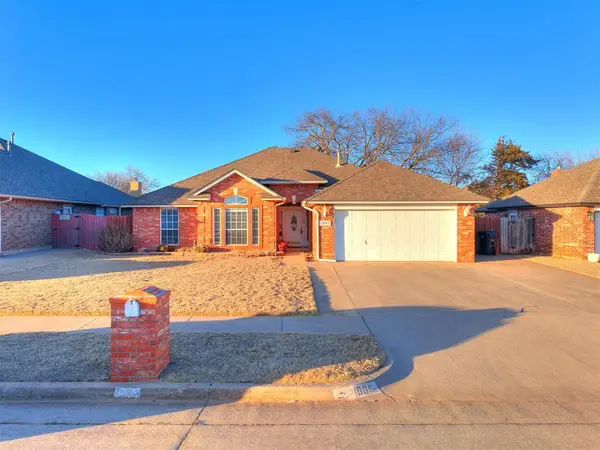 Listed by BHGRE$315,000Active4 beds 2 baths2,042 sq. ft.
Listed by BHGRE$315,000Active4 beds 2 baths2,042 sq. ft.1805 SE 1st Street, Moore, OK 73160
MLS# 1212522Listed by: BHGRE PARAMOUNT 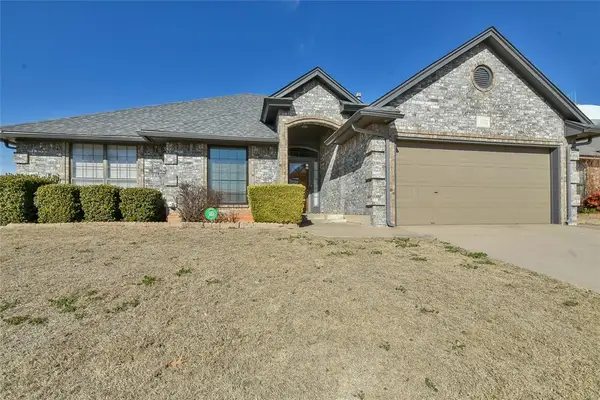 $249,900Pending3 beds 2 baths1,775 sq. ft.
$249,900Pending3 beds 2 baths1,775 sq. ft.1401 NE 11 Street, Moore, OK 73160
MLS# 1212899Listed by: HAMILWOOD REAL ESTATE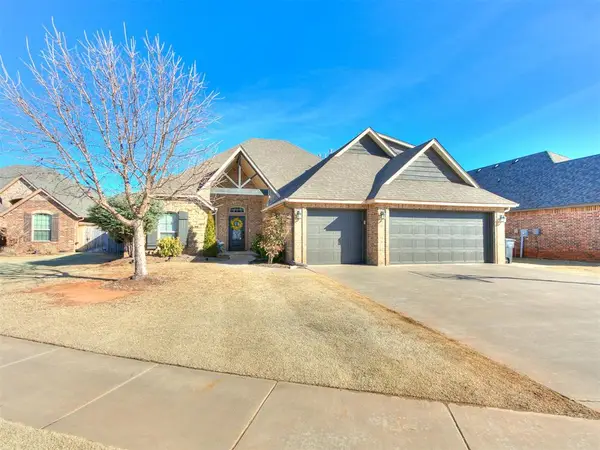 $409,000Pending4 beds 3 baths2,221 sq. ft.
$409,000Pending4 beds 3 baths2,221 sq. ft.1320 Sonoma Lakes Boulevard, Moore, OK 73160
MLS# 1212977Listed by: PRIME REALTY INC.- New
 $200,000Active3 beds 2 baths1,240 sq. ft.
$200,000Active3 beds 2 baths1,240 sq. ft.12900 Raymond King Drive, Moore, OK 73165
MLS# 1212925Listed by: BRIX REALTY - New
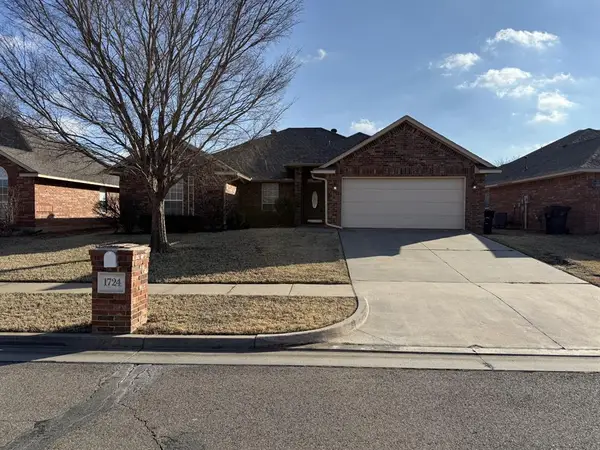 $280,000Active4 beds 2 baths1,881 sq. ft.
$280,000Active4 beds 2 baths1,881 sq. ft.1724 SW 32nd Street, Moore, OK 73160
MLS# 1212932Listed by: HOME N RANCH REALTY LLC

