2409 Northfork Drive, Moore, OK 73160
Local realty services provided by:Better Homes and Gardens Real Estate The Platinum Collective
Listed by: jordan fischer, kasie davis
Office: homestead + co
MLS#:1192990
Source:OK_OKC
2409 Northfork Drive,Moore, OK 73160
$335,000
- 4 Beds
- 2 Baths
- 1,853 sq. ft.
- Single family
- Pending
Price summary
- Price:$335,000
- Price per sq. ft.:$180.79
About this home
Beautiful and well-maintained 4-bedroom, 2-bathroom home located in a highly sought-after neighborhood with easy access to shopping, restaurants, and major highways. The open-concept floor plan features wood-look tile throughout the main living areas, a shiplap ceiling in the entry and dining area, and a custom-built bench seat with storage in the dining room. The spacious kitchen and living areas are ideal for both everyday living and entertaining. The large primary suite includes a walk-in shower, dual vanities, and a generous walk-in closet. One of the secondary bedrooms is currently used as a home office and offers flexibility as a study, gaming room, or guest room.
Additional highlights include a 3-car garage with wiring for an electric vehicle charger, ample storage throughout, and an extended back patio with a large gazebo overlooking a greenbelt for added privacy. Located within walking distance to a community park, this home combines function, style, and convenience in one of the area's most desirable communities.
***Owner is a licensed Oklahoma Real Estate agent. License: 202506***
***Multiple Offers have been received. All highest and best offers due at 3PM on Sunday, 9/28/25.***
Contact an agent
Home facts
- Year built:2021
- Listing ID #:1192990
- Added:49 day(s) ago
- Updated:November 15, 2025 at 09:06 AM
Rooms and interior
- Bedrooms:4
- Total bathrooms:2
- Full bathrooms:2
- Living area:1,853 sq. ft.
Heating and cooling
- Cooling:Central Electric
- Heating:Central Gas
Structure and exterior
- Roof:Composition
- Year built:2021
- Building area:1,853 sq. ft.
- Lot area:0.19 Acres
Schools
- High school:Moore HS
- Middle school:Highland East JHS
- Elementary school:Heritage Trails ES
Finances and disclosures
- Price:$335,000
- Price per sq. ft.:$180.79
New listings near 2409 Northfork Drive
- New
 $474,900Active4 beds 2 baths2,128 sq. ft.
$474,900Active4 beds 2 baths2,128 sq. ft.16020 Catalonia Place, Oklahoma City, OK 73170
MLS# 1201530Listed by: LUXURY REAL ESTATE - New
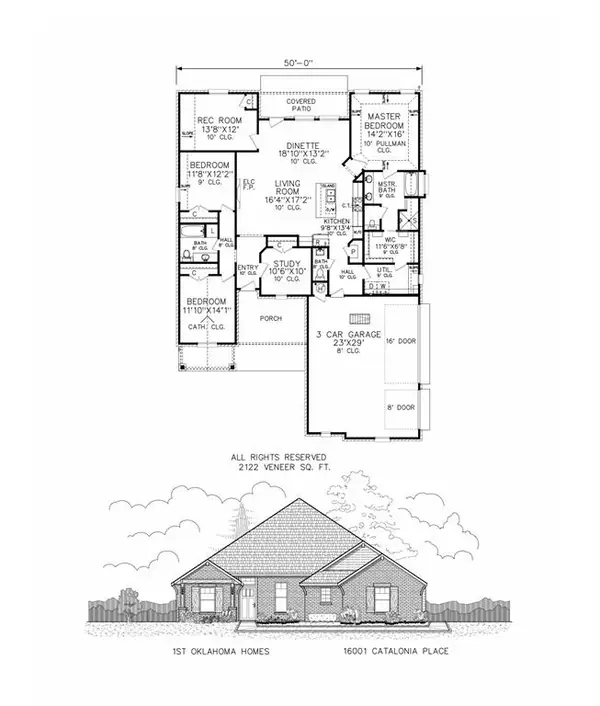 $469,900Active4 beds 3 baths2,122 sq. ft.
$469,900Active4 beds 3 baths2,122 sq. ft.16001 Catalonia Place, Oklahoma City, OK 73170
MLS# 1201529Listed by: LUXURY REAL ESTATE - New
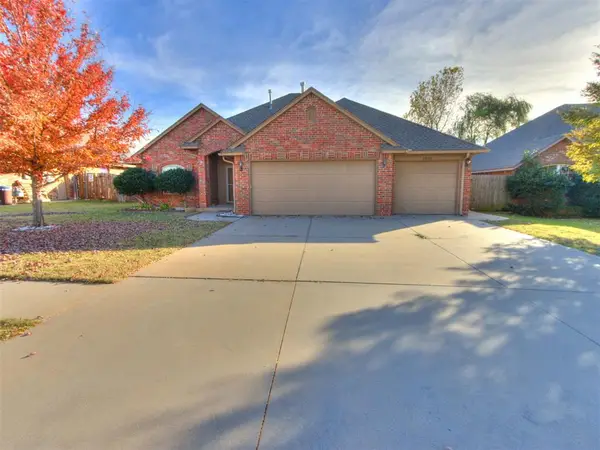 $274,050Active3 beds 2 baths1,784 sq. ft.
$274,050Active3 beds 2 baths1,784 sq. ft.1808 NE 32nd Street, Moore, OK 73160
MLS# 1201576Listed by: OKLAHOMA COUNTRY HOMES - New
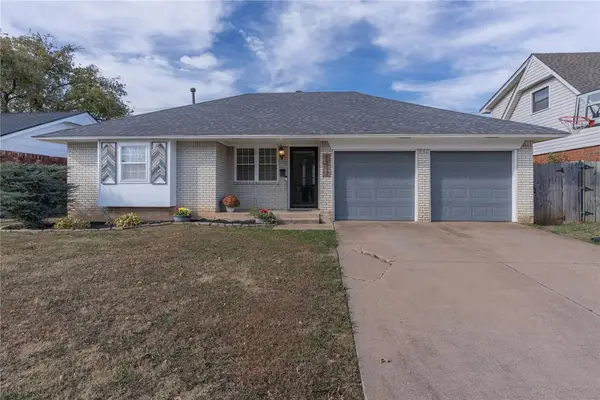 $208,000Active3 beds 2 baths966 sq. ft.
$208,000Active3 beds 2 baths966 sq. ft.1317 Lawton, Moore, OK 73160
MLS# 1201624Listed by: LRE REALTY LLC - New
 $315,000Active3 beds 2 baths1,967 sq. ft.
$315,000Active3 beds 2 baths1,967 sq. ft.708 Carol Ann Place, Moore, OK 73160
MLS# 1201671Listed by: YOUR HOME SOLD GTD-KERR/NORMAN - New
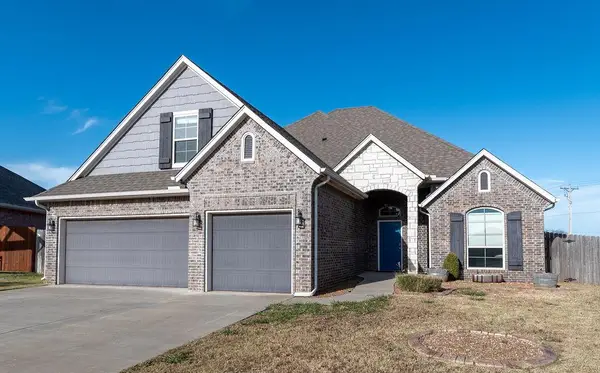 $375,000Active4 beds 3 baths2,214 sq. ft.
$375,000Active4 beds 3 baths2,214 sq. ft.4413 SE 37th Street, Norman, OK 73071
MLS# 1201600Listed by: OKLAHOMA REAL ESTATE OPTIONS - Open Sun, 2 to 4pmNew
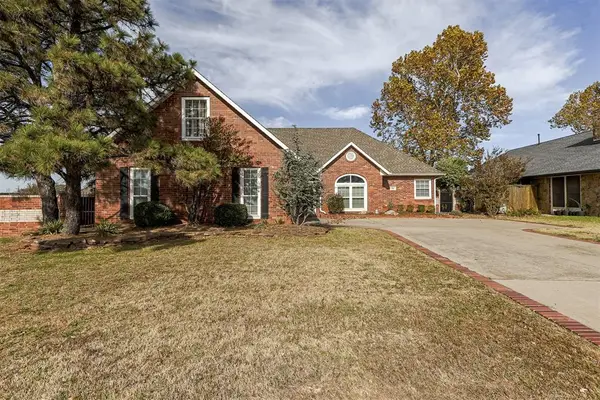 $350,000Active3 beds 3 baths2,517 sq. ft.
$350,000Active3 beds 3 baths2,517 sq. ft.101 SE 27th Street, Moore, OK 73160
MLS# 1201407Listed by: PRIME REALTY INC. - New
 $349,999Active3 beds 2 baths1,874 sq. ft.
$349,999Active3 beds 2 baths1,874 sq. ft.2400 Creekview Trail, Moore, OK 73160
MLS# 1201546Listed by: CB/MIKE JONES COMPANY - New
 $437,309Active4 beds 3 baths2,402 sq. ft.
$437,309Active4 beds 3 baths2,402 sq. ft.16005 Rolling Hill Drive, Moore, OK 73170
MLS# 1201460Listed by: PRINCIPAL DEVELOPMENT LLC - New
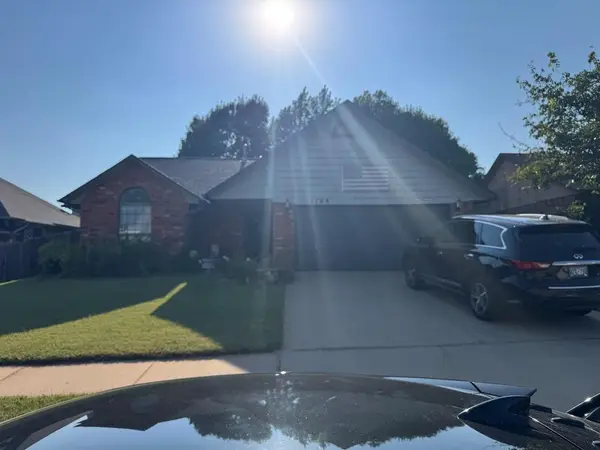 $150,000Active3 beds 2 baths1,402 sq. ft.
$150,000Active3 beds 2 baths1,402 sq. ft.1109 David Road, Moore, OK 73160
MLS# 1201120Listed by: HAYES REBATE REALTY GROUP
