2433 SE 12th Street, Moore, OK 73160
Local realty services provided by:Better Homes and Gardens Real Estate Paramount
Listed by: doreen burdick
Office: saxon realty group
MLS#:1185404
Source:OK_OKC
2433 SE 12th Street,Moore, OK 73160
$478,000
- 4 Beds
- 4 Baths
- 3,056 sq. ft.
- Single family
- Active
Price summary
- Price:$478,000
- Price per sq. ft.:$156.41
About this home
This ROCK CREEK ESTATES home is a beauty! A spacious open floor plan with split bedrooms has room for everyone. The living room & study features 2 way fireplace with gas logs. The custom woodwork is beautiful throughout the home. There is an Old World feel in the kitchen with stone enclosed cooktop (new 2025 with smart technology), Island for extra counter space that feature built-in bookshelves, pantry, and spacious breakfast nook. Off the breakfast nook the screened in porch is the perfect place to enjoy your morning coffee. The master bedroom has a sitting area and a luxurious master bath. You will want to see the walk-in shower with bench seat. There is a separate jetted tub for your spa bath! Upstairs is the 4th bedroom/bonus area with 1/2 bath and closet. Other notable features are the oversized 3 car garage with work bench, sprinkler system, lots of storage in the home. The community offers even more with playgrounds, swimming pool and club house. Refrigerator to stay with the home as well as the storage shed in backyard. Schedule your appointment to see this lovely home today!
Reserve living room TV (mounting bracket stays) gun safe & wire racks
Contact an agent
Home facts
- Year built:2009
- Listing ID #:1185404
- Added:93 day(s) ago
- Updated:January 08, 2026 at 01:41 PM
Rooms and interior
- Bedrooms:4
- Total bathrooms:4
- Full bathrooms:2
- Half bathrooms:2
- Living area:3,056 sq. ft.
Heating and cooling
- Cooling:Zoned Electric
- Heating:Zoned Gas
Structure and exterior
- Roof:Composition
- Year built:2009
- Building area:3,056 sq. ft.
- Lot area:0.2 Acres
Schools
- High school:Moore HS
- Middle school:Highland East JHS
- Elementary school:Heritage Trails ES
Utilities
- Water:Public
Finances and disclosures
- Price:$478,000
- Price per sq. ft.:$156.41
New listings near 2433 SE 12th Street
- New
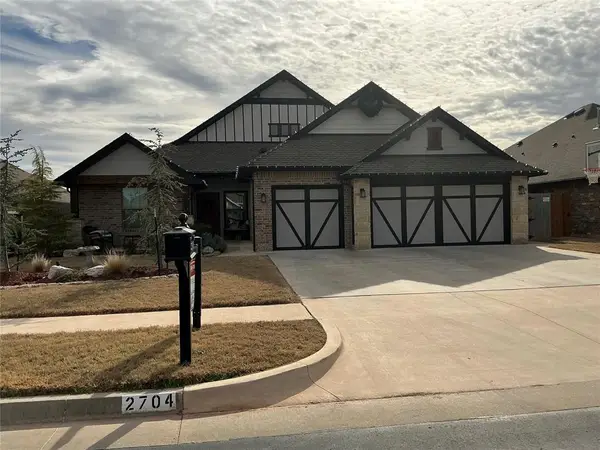 $384,900Active4 beds 3 baths2,124 sq. ft.
$384,900Active4 beds 3 baths2,124 sq. ft.2704 SE 22nd Street, Moore, OK 73160
MLS# 1208632Listed by: YOUR PROPERTY STOP REAL ESTATE - New
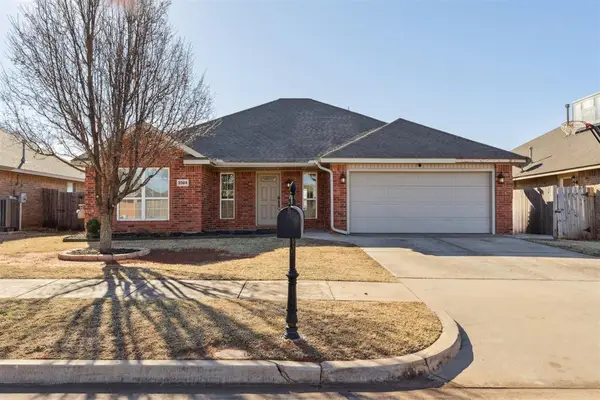 $279,900Active4 beds 2 baths1,684 sq. ft.
$279,900Active4 beds 2 baths1,684 sq. ft.2504 SE 11th Street, Moore, OK 73160
MLS# 1208633Listed by: THE REAL ESTATE LAB, LLC - New
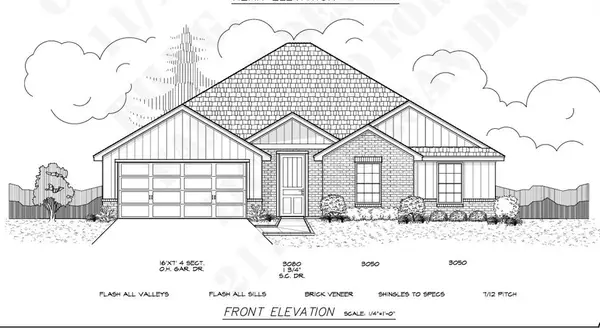 $325,000Active4 beds 2 baths1,628 sq. ft.
$325,000Active4 beds 2 baths1,628 sq. ft.217 N Morgan Drive, Moore, OK 73160
MLS# 1208031Listed by: METRO FIRST REALTY GROUP - New
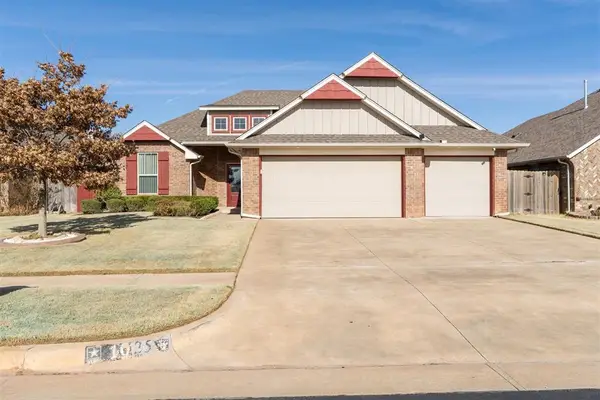 $349,999Active4 beds 2 baths2,000 sq. ft.
$349,999Active4 beds 2 baths2,000 sq. ft.1025 NE 33rd Terrace, Moore, OK 73160
MLS# 1208010Listed by: WHITTINGTON REALTY - New
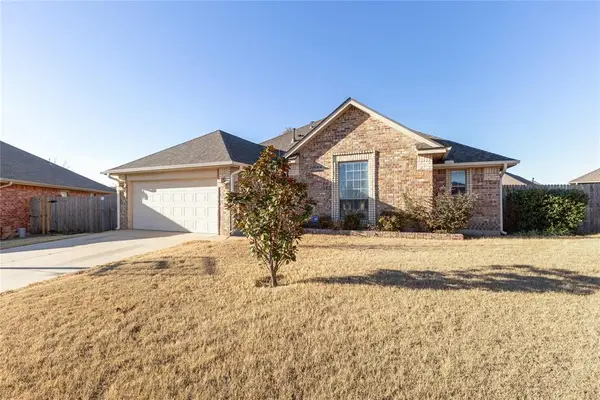 $245,000Active3 beds 2 baths1,619 sq. ft.
$245,000Active3 beds 2 baths1,619 sq. ft.920 SW 38th Street, Moore, OK 73160
MLS# 1208381Listed by: KELLER WILLIAMS CENTRAL OK ED - New
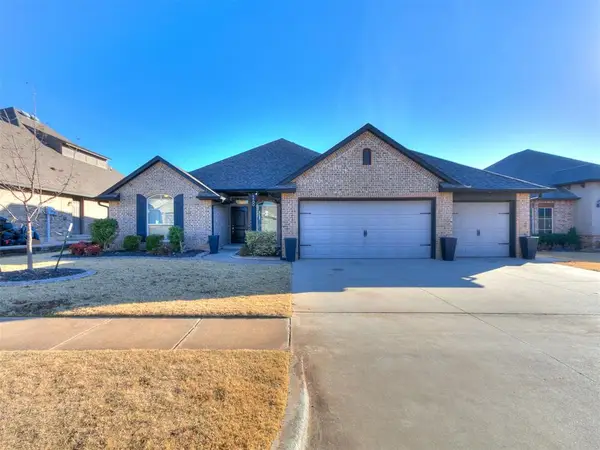 $330,000Active3 beds 2 baths2,049 sq. ft.
$330,000Active3 beds 2 baths2,049 sq. ft.1100 Lindsey Lane, Moore, OK 73160
MLS# 1207992Listed by: GORDON REAL ESTATE GROUP LLC - New
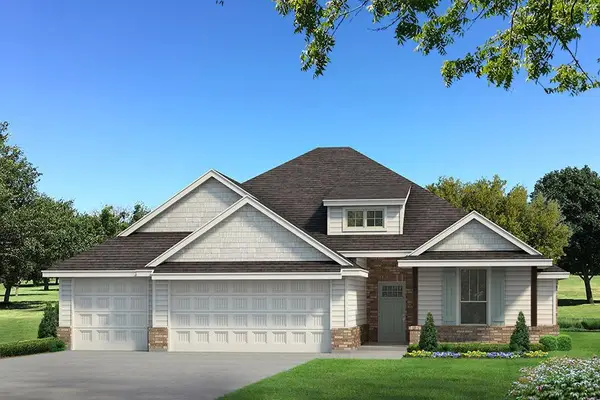 $386,640Active4 beds 2 baths1,850 sq. ft.
$386,640Active4 beds 2 baths1,850 sq. ft.3105 Broadmoore Drive, Moore, OK 73160
MLS# 1208249Listed by: PREMIUM PROP, LLC - New
 $250,000Active3 beds 2 baths2,034 sq. ft.
$250,000Active3 beds 2 baths2,034 sq. ft.961 NW 6th Street, Moore, OK 73160
MLS# 1207507Listed by: ATRIUM REALTY - New
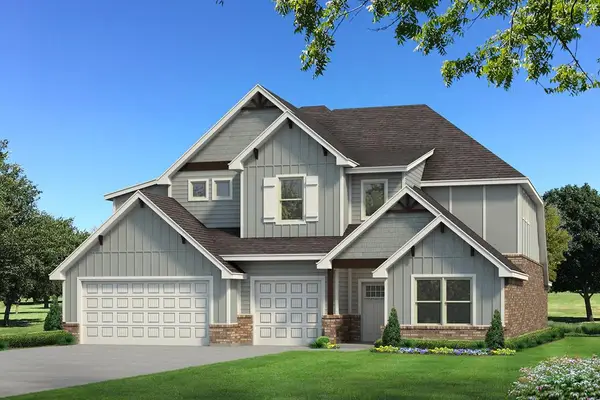 $616,840Active5 beds 5 baths3,625 sq. ft.
$616,840Active5 beds 5 baths3,625 sq. ft.3301 Broadmoore Drive, Moore, OK 73160
MLS# 1208361Listed by: PREMIUM PROP, LLC - New
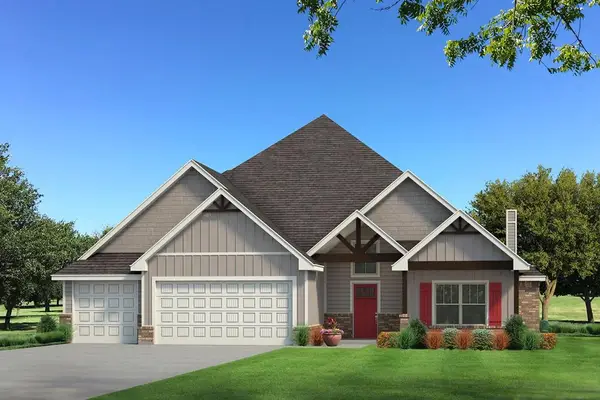 $575,840Active5 beds 4 baths3,285 sq. ft.
$575,840Active5 beds 4 baths3,285 sq. ft.3305 Broadmoore Drive, Moore, OK 73160
MLS# 1208369Listed by: PREMIUM PROP, LLC
