3909 Sorano Drive, Moore, OK 73160
Local realty services provided by:Better Homes and Gardens Real Estate Paramount
Listed by: kyle noe
Office: exp realty, llc.
MLS#:1179079
Source:OK_OKC
3909 Sorano Drive,Moore, OK 73160
$449,390
- 4 Beds
- 3 Baths
- 2,314 sq. ft.
- Single family
- Active
Price summary
- Price:$449,390
- Price per sq. ft.:$194.2
About this home
PRICE REDUCED OVER $12,500!! YOU WILL LOVE OUR NEW PRICE - $449,390!! Buyer Agent Friendly! Nestled in the highly desirable Sendera Lakes neighborhood, this exceptional home offers the perfect blend of luxury and comfort. Enjoy the convenience of a community pool and park, clubhouse and stocked fish pond while being just minutes from all the amenities and scenic beauty this prime location has to offer. Featuring 4 spacious bedrooms and 3 full bathrooms, this home also includes a versatile office or formal dining room, or 5th bedroom. One of the 4 bedrooms is a large upstairs suite with a full bathroom. The open-concept living area boasts the focal point stone fireplace and beautiful beam that creates a warm, inviting atmosphere. The chef's kitchen is a dream with a massive island and dining bar, stainless steel appliances including a double oven and built-in microwave, gas range, plentiful cabinet space, and generous countertops, making meal prep and hosting gatherings a breeze. There is an absolutely HUGE Walk-In Pantry. The large primary suite is a true retreat, complete with a luxurious soaker tub, dual vanities, and a spacious corner shower. A pass-through closet leads directly into the large laundry room for added convenience. Each of the secondary bedrooms is generously sized, ensuring plenty of space for family or guests. Bedrooms have carpet and most of the rest of the home has beautiful wood-look tile. Ceiling fans in all bedrooms, living room and flex room. Large 3 car garage with garage door openers. This home is designed for ultimate comfort, offering both style and function in one of the most sought-after neighborhoods in the Moore area.
Contact an agent
Home facts
- Year built:2023
- Listing ID #:1179079
- Added:173 day(s) ago
- Updated:December 27, 2025 at 04:40 PM
Rooms and interior
- Bedrooms:4
- Total bathrooms:3
- Full bathrooms:3
- Living area:2,314 sq. ft.
Heating and cooling
- Cooling:Central Electric
- Heating:Central Gas
Structure and exterior
- Roof:Architecural Shingle
- Year built:2023
- Building area:2,314 sq. ft.
- Lot area:0.24 Acres
Schools
- High school:Westmoore HS
- Middle school:Southridge JHS
- Elementary school:Oakridge ES
Finances and disclosures
- Price:$449,390
- Price per sq. ft.:$194.2
New listings near 3909 Sorano Drive
- New
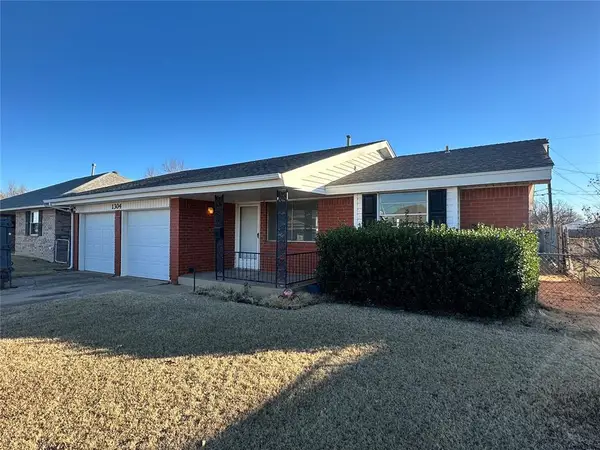 $140,000Active3 beds 1 baths956 sq. ft.
$140,000Active3 beds 1 baths956 sq. ft.1304 Kings Court Circle, Moore, OK 73160
MLS# 1205882Listed by: HOMESTEAD + CO - New
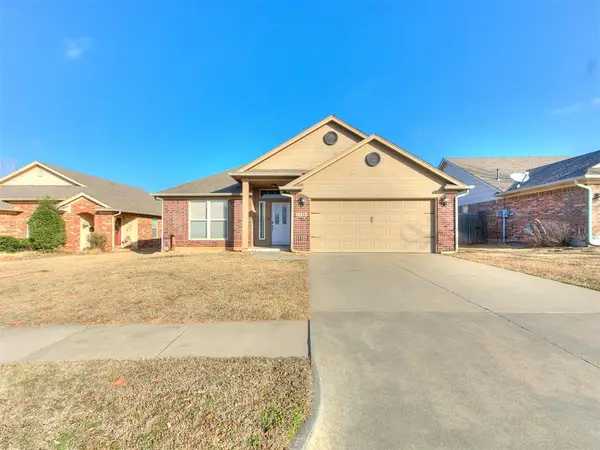 $265,000Active3 beds 2 baths1,954 sq. ft.
$265,000Active3 beds 2 baths1,954 sq. ft.2113 SE 8th Street, Moore, OK 73160
MLS# 1207133Listed by: KELLER WILLIAMS CENTRAL OK ED - New
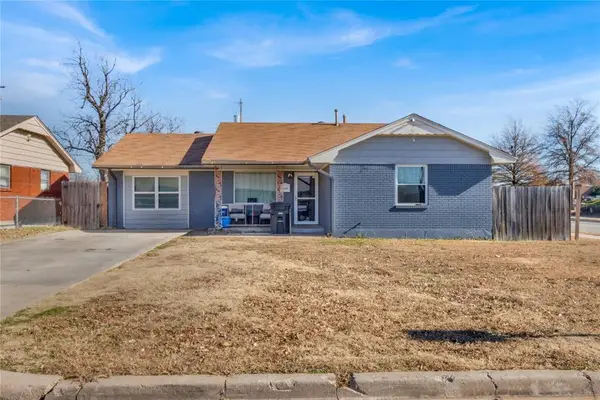 $165,000Active3 beds 1 baths1,181 sq. ft.
$165,000Active3 beds 1 baths1,181 sq. ft.600 N Dallas Avenue, Moore, OK 73160
MLS# 1207051Listed by: BLACK LABEL REALTY - New
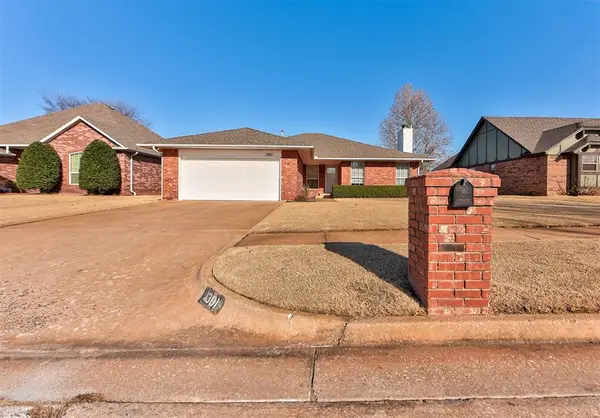 $200,000Active3 beds 2 baths1,517 sq. ft.
$200,000Active3 beds 2 baths1,517 sq. ft.1301 NW 9th Street, Moore, OK 73170
MLS# 1202421Listed by: H&W REALTY BRANCH - Open Sun, 2 to 4pmNew
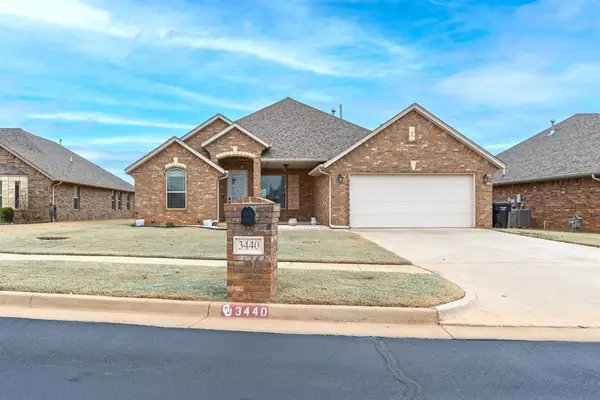 $350,000Active4 beds 2 baths1,871 sq. ft.
$350,000Active4 beds 2 baths1,871 sq. ft.3440 Lakeside Drive, Oklahoma City, OK 73160
MLS# 1198103Listed by: KELLER WILLIAMS REALTY ELITE 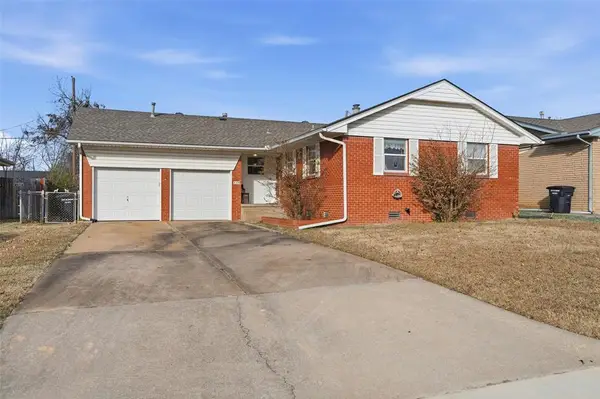 $166,000Pending3 beds 2 baths1,110 sq. ft.
$166,000Pending3 beds 2 baths1,110 sq. ft.115 NE 8th Street, Moore, OK 73160
MLS# 1205344Listed by: KELLER WILLIAMS REALTY MULINIX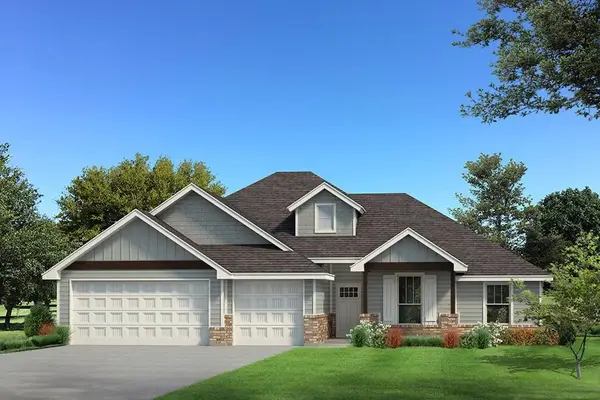 $394,440Pending4 beds 2 baths1,900 sq. ft.
$394,440Pending4 beds 2 baths1,900 sq. ft.3024 Heather Haven, Moore, OK 73160
MLS# 1206756Listed by: PREMIUM PROP, LLC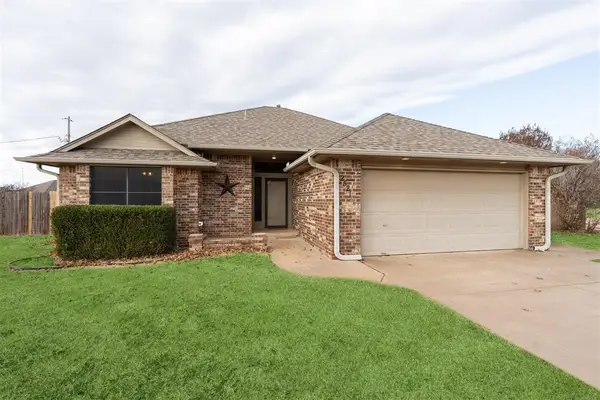 $205,900Pending3 beds 2 baths1,306 sq. ft.
$205,900Pending3 beds 2 baths1,306 sq. ft.2521 Highland Drive, Moore, OK 73160
MLS# 1206607Listed by: KELLER WILLIAMS CENTRAL OK ED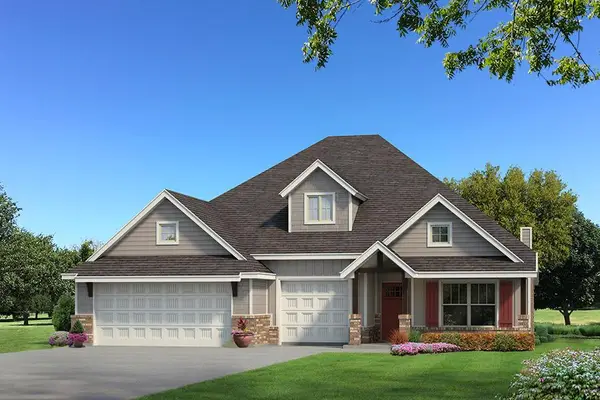 $480,690Pending4 beds 3 baths2,450 sq. ft.
$480,690Pending4 beds 3 baths2,450 sq. ft.2813 Crossover Court, Moore, OK 73160
MLS# 1206693Listed by: PREMIUM PROP, LLC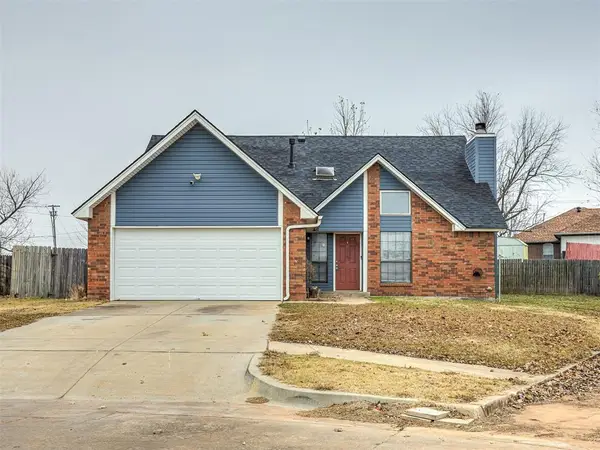 $189,900Pending4 beds 2 baths2,129 sq. ft.
$189,900Pending4 beds 2 baths2,129 sq. ft.2101 NE 11th Street, Moore, OK 73160
MLS# 1206666Listed by: EXP REALTY, LLC
