401 S Riverside Drive, Moore, OK 73160
Local realty services provided by:Better Homes and Gardens Real Estate Paramount
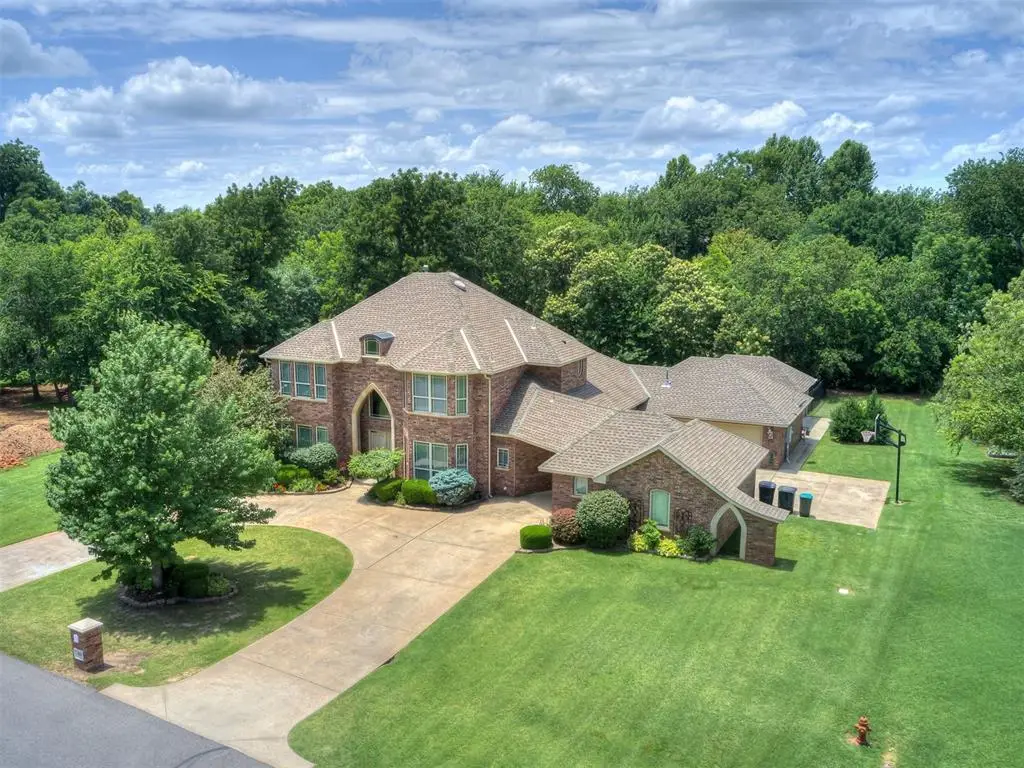
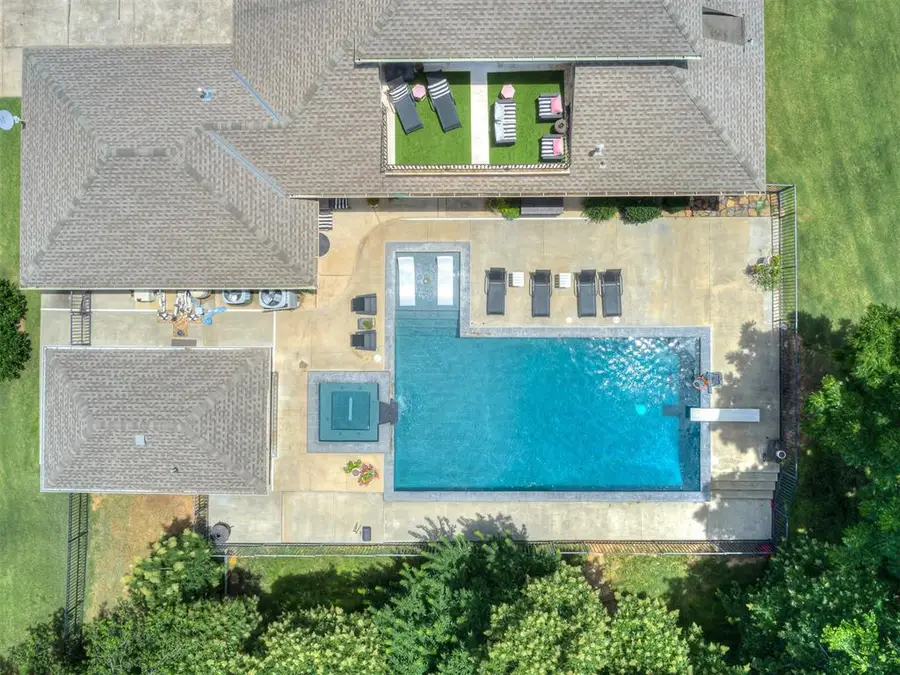
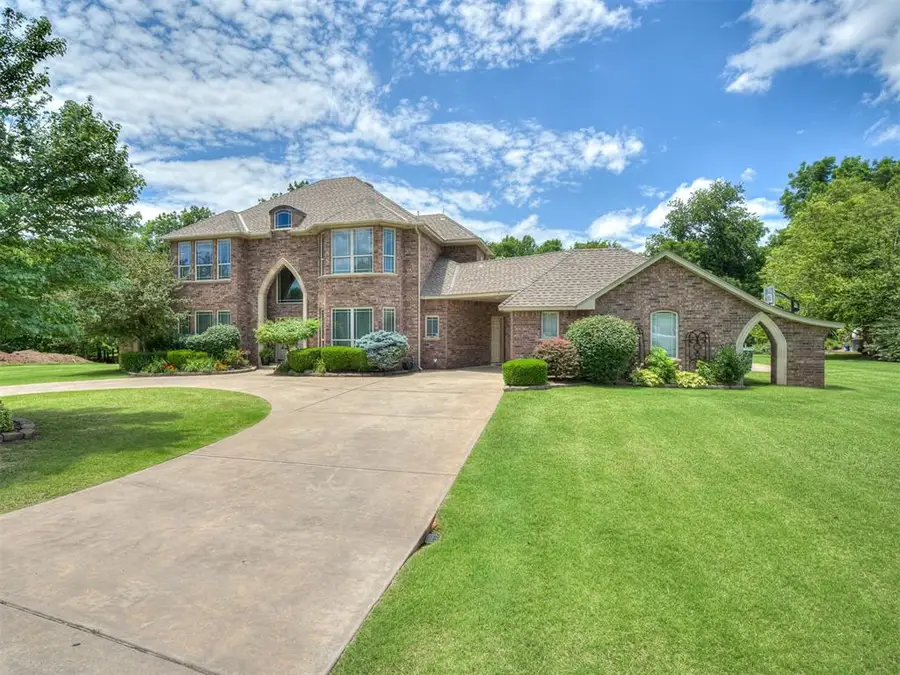
Listed by:lindsey thompson
Office:the agency
MLS#:1183619
Source:OK_OKC
401 S Riverside Drive,Moore, OK 73160
$710,000
- 5 Beds
- 5 Baths
- 3,640 sq. ft.
- Single family
- Pending
Price summary
- Price:$710,000
- Price per sq. ft.:$195.05
About this home
Stunning home inside and out in the quiet, gated community of Olde Stonebridge. This property is stylish and spacious with high-end finishes throughout, expansive indoor-outdoor living in a private setting complete with saltwater smart pool and hot tub. Double-door front entry leads into a grand foyer with sweeping staircase and iron railing. Large, open living room with adjacent formal dining space and quiet downstairs study. Don't miss the balcony overlooking the pool and wooded backyard. The chef's kitchen is equipped with double ovens, commercial-grade stove, pot-filler, island, reverse osmosis water system and two pantries. Primary bathroom includes a walk-through shower, sunken jetted tub, dual vanities, and separate closets. The backyard oasis is perfect for entertaining with fully equipped kitchen area, pool house bathroom and covered patio. Follow the custom made bridge to the remaining piece of the property--truly a rare find and just gorgeous! Convenient to restaurants, shopping and highways.
Contact an agent
Home facts
- Year built:2007
- Listing Id #:1183619
- Added:13 day(s) ago
- Updated:August 08, 2025 at 07:27 AM
Rooms and interior
- Bedrooms:5
- Total bathrooms:5
- Full bathrooms:4
- Half bathrooms:1
- Living area:3,640 sq. ft.
Heating and cooling
- Cooling:Central Electric
- Heating:Central Gas
Structure and exterior
- Roof:Composition
- Year built:2007
- Building area:3,640 sq. ft.
- Lot area:1.41 Acres
Schools
- High school:Moore HS
- Middle school:Highland East JHS
- Elementary school:Heritage Trails ES
Utilities
- Sewer:Septic Tank
Finances and disclosures
- Price:$710,000
- Price per sq. ft.:$195.05
New listings near 401 S Riverside Drive
- Open Sun, 2 to 4pmNew
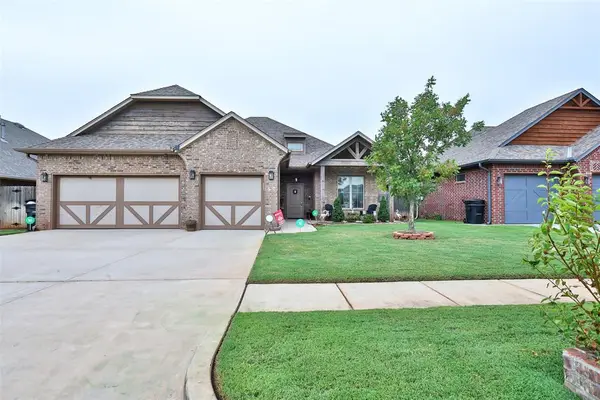 $329,900Active3 beds 2 baths2,061 sq. ft.
$329,900Active3 beds 2 baths2,061 sq. ft.2617 Ethan Lane, Moore, OK 73160
MLS# 1185213Listed by: WHITTINGTON REALTY - New
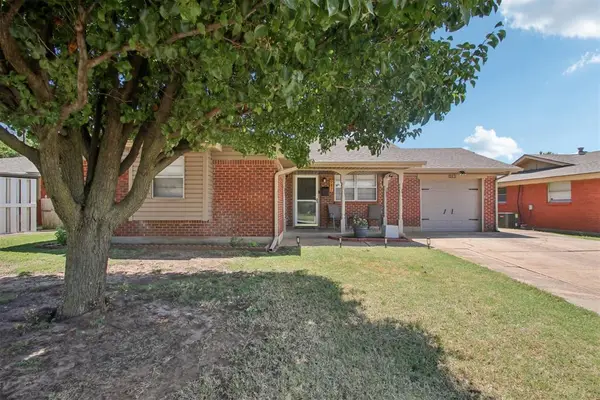 $180,000Active3 beds 1 baths963 sq. ft.
$180,000Active3 beds 1 baths963 sq. ft.942 NW 5th Street, Moore, OK 73160
MLS# 1185811Listed by: HEATHER & COMPANY REALTY GROUP - New
 $175,000Active4 beds 2 baths1,979 sq. ft.
$175,000Active4 beds 2 baths1,979 sq. ft.901 NE 6th Street, Moore, OK 73160
MLS# 1185787Listed by: REALTY DEPOT LLC - New
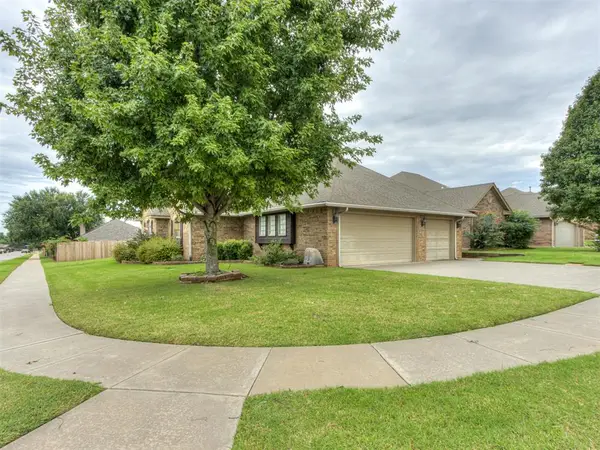 $299,000Active3 beds 2 baths1,742 sq. ft.
$299,000Active3 beds 2 baths1,742 sq. ft.1121 Bryan Drive, Moore, OK 73160
MLS# 1185686Listed by: MCGRAW DAVISSON STEWART LLC - New
 $400,000Active3 beds 2 baths2,018 sq. ft.
$400,000Active3 beds 2 baths2,018 sq. ft.4101 SE 34th Street, Oklahoma City, OK 73165
MLS# 1183488Listed by: ARISTON REALTY LLC - New
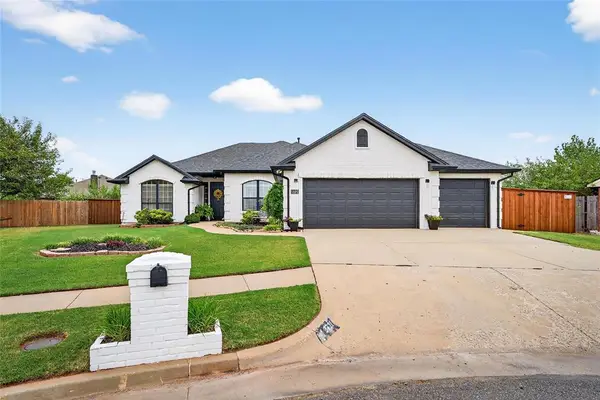 $299,900Active3 beds 2 baths1,605 sq. ft.
$299,900Active3 beds 2 baths1,605 sq. ft.2721 SE 92nd Circle, Moore, OK 73160
MLS# 1185381Listed by: PRESTIGE REAL ESTATE SERVICES - New
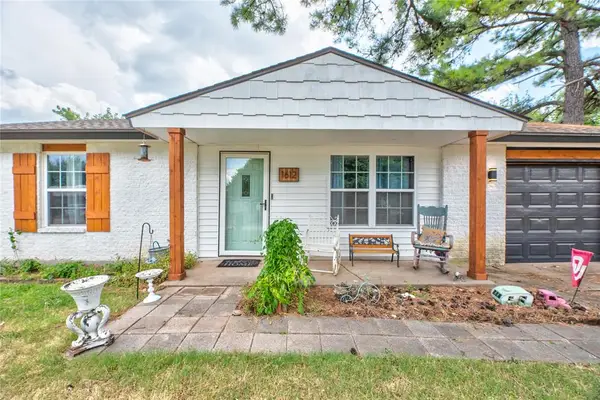 $152,000Active2 beds 1 baths945 sq. ft.
$152,000Active2 beds 1 baths945 sq. ft.1612 NE 5th Street, Moore, OK 73160
MLS# 1185589Listed by: HOMESTEAD + CO - New
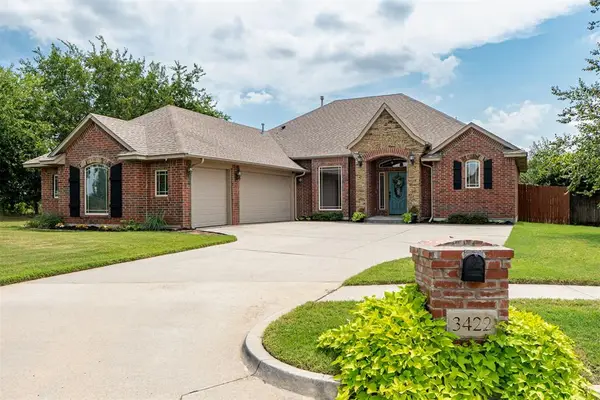 $315,000Active3 beds 2 baths1,861 sq. ft.
$315,000Active3 beds 2 baths1,861 sq. ft.3422 Windmill Road, Moore, OK 73165
MLS# 1185193Listed by: PRIME REALTY INC. 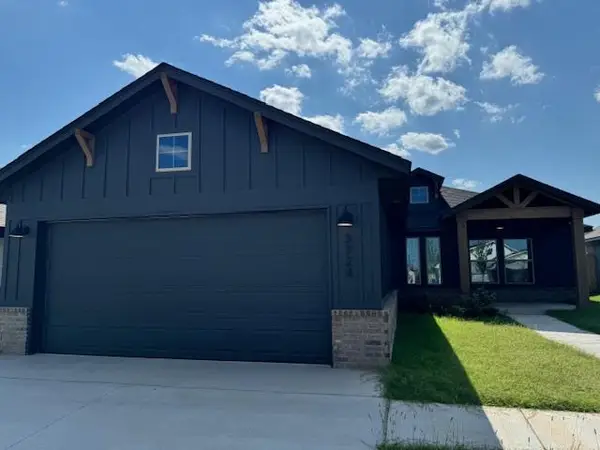 $295,000Pending3 beds 2 baths1,496 sq. ft.
$295,000Pending3 beds 2 baths1,496 sq. ft.3724 Alta Vista Drive, Norman, OK 73069
MLS# 1185498Listed by: STERLING REAL ESTATE- New
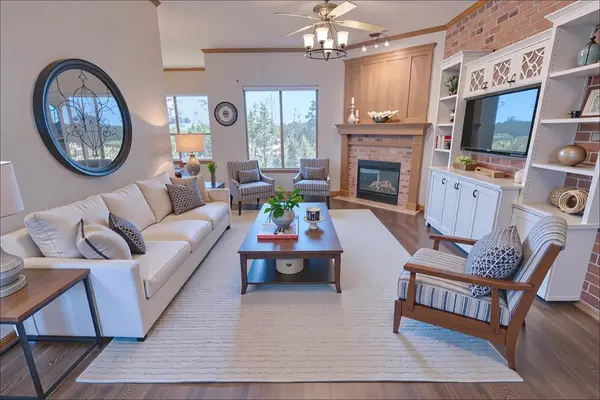 $297,000Active3 beds 2 baths1,757 sq. ft.
$297,000Active3 beds 2 baths1,757 sq. ft.1848 SW 31st Street, Moore, OK 73160
MLS# 1185464Listed by: WHITTINGTON REALTY
