4413 Katie Ridge Drive, Moore, OK 73160
Local realty services provided by:Better Homes and Gardens Real Estate The Platinum Collective
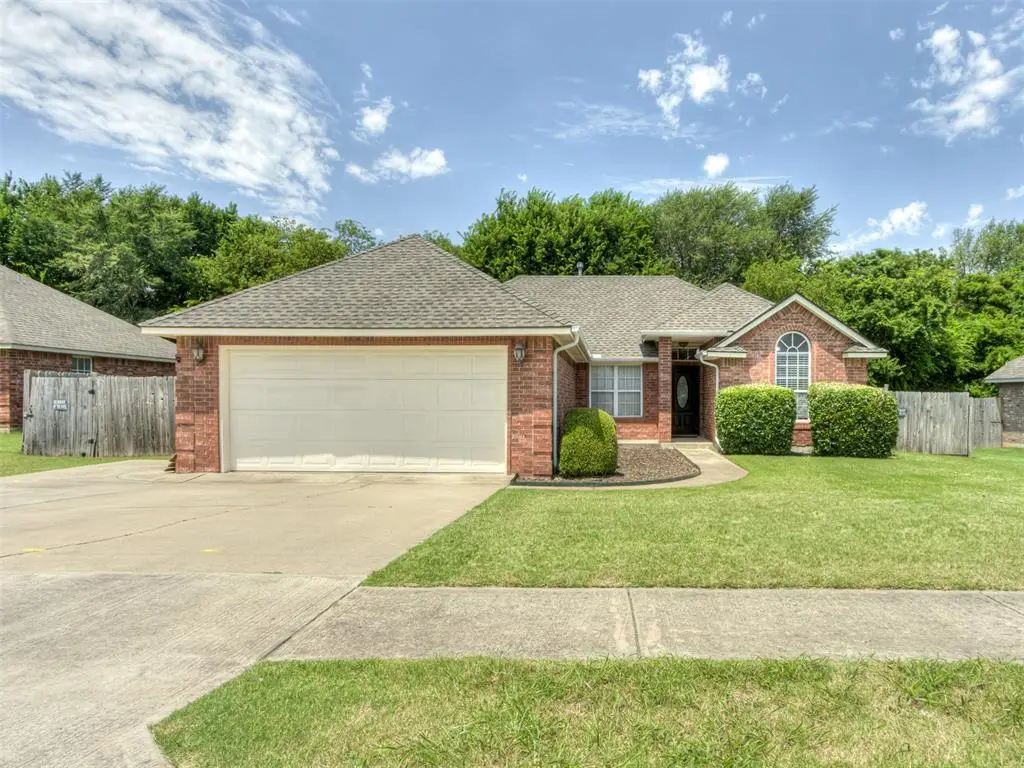


Listed by:vanessa middleton
Office:chamberlain realty llc.
MLS#:1180264
Source:OK_OKC
4413 Katie Ridge Drive,Moore, OK 73160
$238,000
- 3 Beds
- 2 Baths
- 1,417 sq. ft.
- Single family
- Pending
Price summary
- Price:$238,000
- Price per sq. ft.:$167.96
About this home
Nestled in Moore Oklahoma, this charming 3-bd, 2-bth home blends comfort, style and practicality. Step inside an inviting living space, featuring a cozy gas fireplace that sets the tone for quiet evenings. Vaulted ceilings create an open, airy feel, with ceiling fans throughout the home. The layout boasts a spacious living area with a mix of carpet, tile and wood floors. The kitchen is a true highlight, adorned with beautiful cabinetry, a convenient breakfast bar perfect for dinning or entertainment. The primary suite is a peaceful retreat, complete with a double vanity in the en-suite bath and ample space to unwind. Each bedroom is generously sized, offering comfort and versatility for guests, family or office use. Outside, enjoy a covered patio ideal for relaxing or entertaining, a handy shed for extra storage, and an extended driveway for additional parking. Recent upgrades add significant value and peace of mind, including new exterior paint, an impact resistant roof (2025), updated AC components, and a water heater replaced within the last year. This home offers a blend of functionality and beauty-ready for you to move in and make it your home! Seller to give 3,000 toward concessions with an acceptable offer! Fridge, washer/dryer negotiable.
Contact an agent
Home facts
- Year built:2005
- Listing Id #:1180264
- Added:30 day(s) ago
- Updated:August 08, 2025 at 07:27 AM
Rooms and interior
- Bedrooms:3
- Total bathrooms:2
- Full bathrooms:2
- Living area:1,417 sq. ft.
Heating and cooling
- Cooling:Central Electric
- Heating:Central Gas
Structure and exterior
- Roof:Heavy Comp
- Year built:2005
- Building area:1,417 sq. ft.
- Lot area:0.24 Acres
Schools
- High school:Moore HS
- Middle school:Highland East JHS
- Elementary school:Broadmoore ES
Utilities
- Water:Public
Finances and disclosures
- Price:$238,000
- Price per sq. ft.:$167.96
New listings near 4413 Katie Ridge Drive
- Open Sun, 2 to 4pmNew
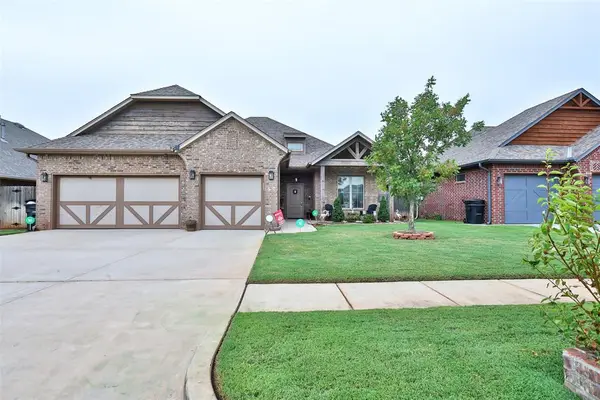 $329,900Active3 beds 2 baths2,061 sq. ft.
$329,900Active3 beds 2 baths2,061 sq. ft.2617 Ethan Lane, Moore, OK 73160
MLS# 1185213Listed by: WHITTINGTON REALTY - New
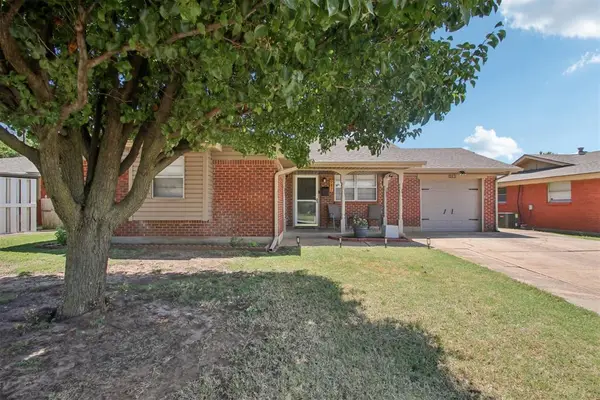 $180,000Active3 beds 1 baths963 sq. ft.
$180,000Active3 beds 1 baths963 sq. ft.942 NW 5th Street, Moore, OK 73160
MLS# 1185811Listed by: HEATHER & COMPANY REALTY GROUP - New
 $175,000Active4 beds 2 baths1,979 sq. ft.
$175,000Active4 beds 2 baths1,979 sq. ft.901 NE 6th Street, Moore, OK 73160
MLS# 1185787Listed by: REALTY DEPOT LLC - New
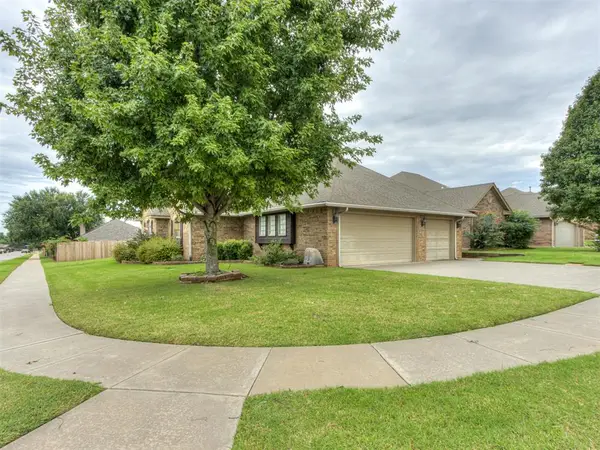 $299,000Active3 beds 2 baths1,742 sq. ft.
$299,000Active3 beds 2 baths1,742 sq. ft.1121 Bryan Drive, Moore, OK 73160
MLS# 1185686Listed by: MCGRAW DAVISSON STEWART LLC - New
 $400,000Active3 beds 2 baths2,018 sq. ft.
$400,000Active3 beds 2 baths2,018 sq. ft.4101 SE 34th Street, Oklahoma City, OK 73165
MLS# 1183488Listed by: ARISTON REALTY LLC - New
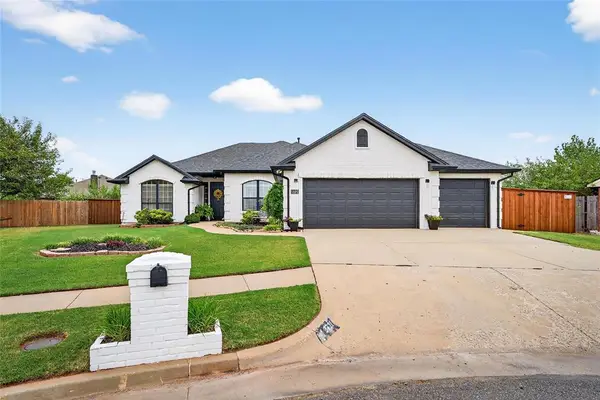 $299,900Active3 beds 2 baths1,605 sq. ft.
$299,900Active3 beds 2 baths1,605 sq. ft.2721 SE 92nd Circle, Moore, OK 73160
MLS# 1185381Listed by: PRESTIGE REAL ESTATE SERVICES - New
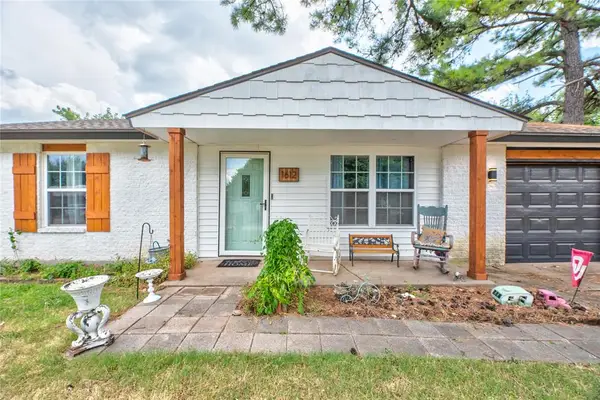 $152,000Active2 beds 1 baths945 sq. ft.
$152,000Active2 beds 1 baths945 sq. ft.1612 NE 5th Street, Moore, OK 73160
MLS# 1185589Listed by: HOMESTEAD + CO - New
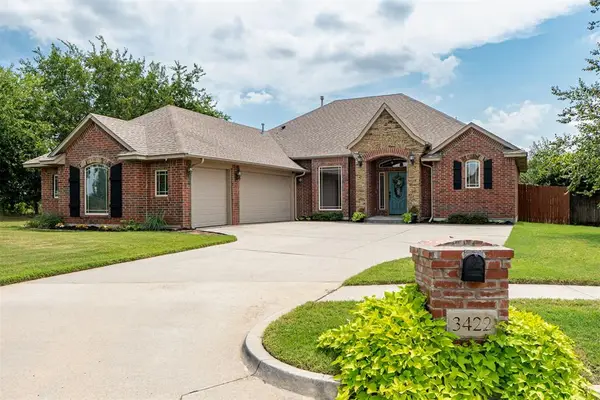 $315,000Active3 beds 2 baths1,861 sq. ft.
$315,000Active3 beds 2 baths1,861 sq. ft.3422 Windmill Road, Moore, OK 73165
MLS# 1185193Listed by: PRIME REALTY INC. 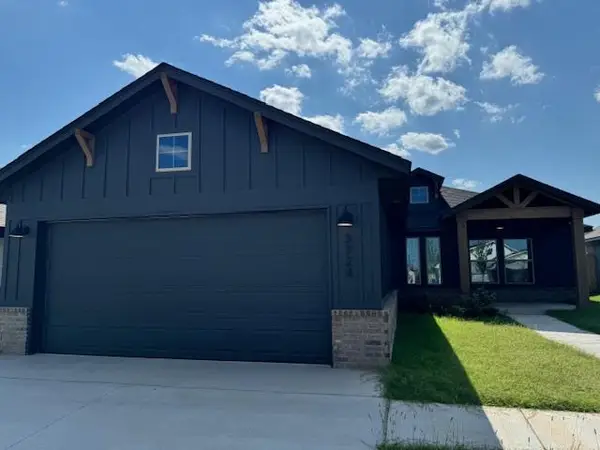 $295,000Pending3 beds 2 baths1,496 sq. ft.
$295,000Pending3 beds 2 baths1,496 sq. ft.3724 Alta Vista Drive, Norman, OK 73069
MLS# 1185498Listed by: STERLING REAL ESTATE- New
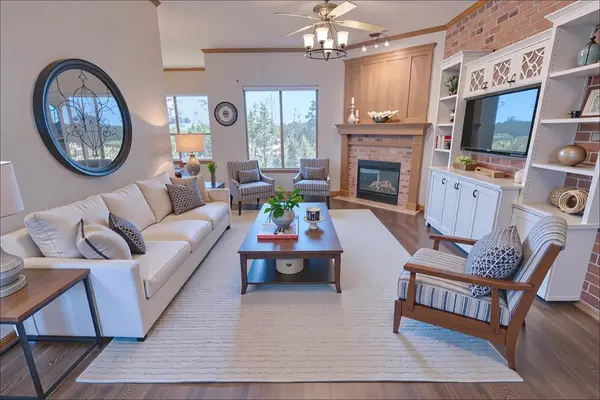 $297,000Active3 beds 2 baths1,757 sq. ft.
$297,000Active3 beds 2 baths1,757 sq. ft.1848 SW 31st Street, Moore, OK 73160
MLS# 1185464Listed by: WHITTINGTON REALTY
