905 SW 41st Street, Moore, OK 73160
Local realty services provided by:Better Homes and Gardens Real Estate Paramount
Listed by: tina pastran
Office: copper creek real estate
MLS#:1197211
Source:OK_OKC
905 SW 41st Street,Moore, OK 73160
$279,900
- 3 Beds
- 2 Baths
- 1,872 sq. ft.
- Single family
- Active
Price summary
- Price:$279,900
- Price per sq. ft.:$149.52
About this home
Welcome to this inviting three bedroom, two bathroom home, plus a loft, in the heart of Moore, OK! Brand-new Class 3 Roof was just installed! his home offers the perfect blend of comfort and functionality, featuring an open-concept design that creates a seamless flow between the living spaces and kitchen—ideal for both everyday living and entertaining. The kitchen features stainless appliances and tons of cabinet space and storage, with granite counter tops and a breakfast bar that opens to a spacious dining and living with plenty of windows with natural light, vaulted ceilings and a cozy fireplace. The primary suite includes a large double vanity with a jetted tub, a private shower and a huge, well-lit closet. Two additional bedrooms feature large closets and a full bathroom, plus a creative loft upstairs for bonus space that could be used as an office, a play room or even guest quarters. The home also features a 3-car garage for tons of storage. Step outside and enjoy your well-maintained backyard—with a large storage shed that features a loft and porch and would make a perfect playhouse! This family friendly neighborhood features a playground as well. All of this in the highly sought-after Moore School District, only 20 minutes from Norman, OKC and Tinker Air Force Base, and close to plenty of restaurants and shopping and near highways for an easy commute! Home will have a new class three roof installed!
Contact an agent
Home facts
- Year built:2005
- Listing ID #:1197211
- Added:153 day(s) ago
- Updated:December 18, 2025 at 01:34 PM
Rooms and interior
- Bedrooms:3
- Total bathrooms:2
- Full bathrooms:2
- Living area:1,872 sq. ft.
Heating and cooling
- Cooling:Central Electric
Structure and exterior
- Roof:Composition
- Year built:2005
- Building area:1,872 sq. ft.
- Lot area:0.2 Acres
Schools
- High school:Moore HS
- Middle school:Highland East JHS
- Elementary school:Broadmoore ES
Utilities
- Water:Public
Finances and disclosures
- Price:$279,900
- Price per sq. ft.:$149.52
New listings near 905 SW 41st Street
- New
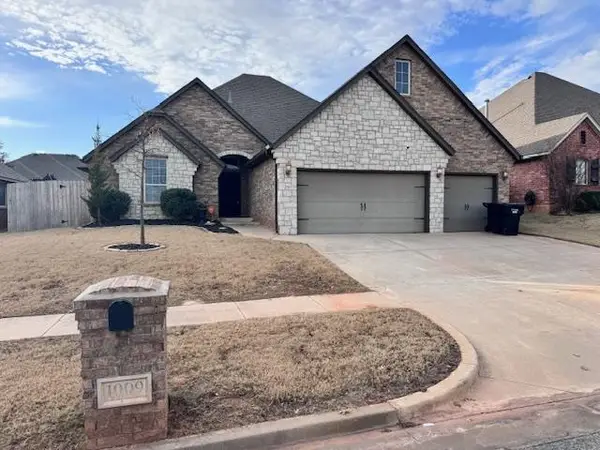 $360,500Active4 beds 3 baths2,440 sq. ft.
$360,500Active4 beds 3 baths2,440 sq. ft.1009 Samantha Ln Lane, Oklahoma City, OK 73160
MLS# 1206458Listed by: CB/MIKE JONES COMPANY - New
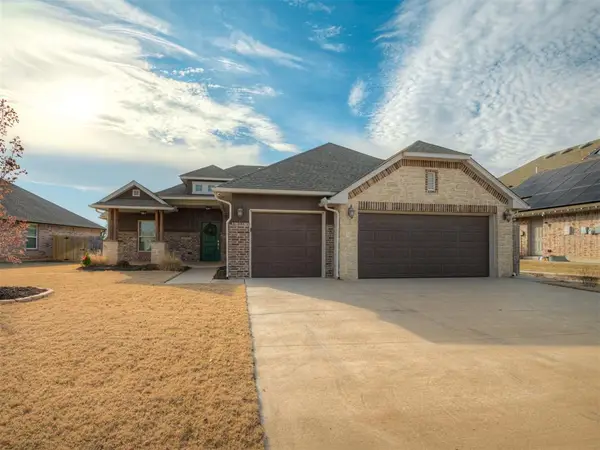 $377,000Active4 beds 3 baths1,992 sq. ft.
$377,000Active4 beds 3 baths1,992 sq. ft.2029 Northfork Drive, Moore, OK 73160
MLS# 1206373Listed by: METRO FIRST REALTY GROUP - New
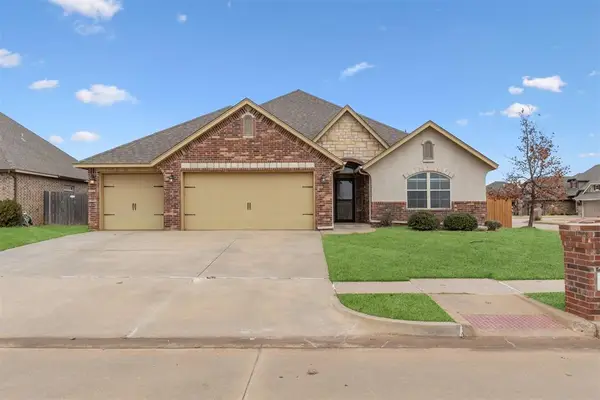 $375,000Active4 beds 3 baths2,179 sq. ft.
$375,000Active4 beds 3 baths2,179 sq. ft.4405 SE 37th Circle, Norman, OK 73071
MLS# 1206305Listed by: CAPITAL REAL ESTATE LLC - New
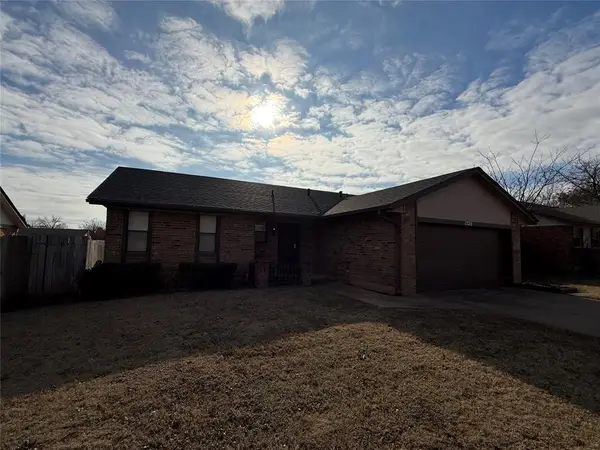 $199,900Active3 beds 2 baths1,190 sq. ft.
$199,900Active3 beds 2 baths1,190 sq. ft.1720 SE 7th Street, Moore, OK 73160
MLS# 1206265Listed by: PPMG OF TEXAS LLC 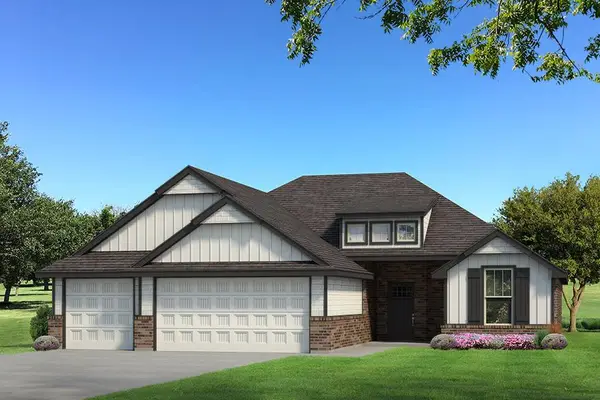 $377,840Pending4 beds 2 baths1,800 sq. ft.
$377,840Pending4 beds 2 baths1,800 sq. ft.3101 Broadmoore Drive, Moore, OK 73160
MLS# 1206128Listed by: PREMIUM PROP, LLC- New
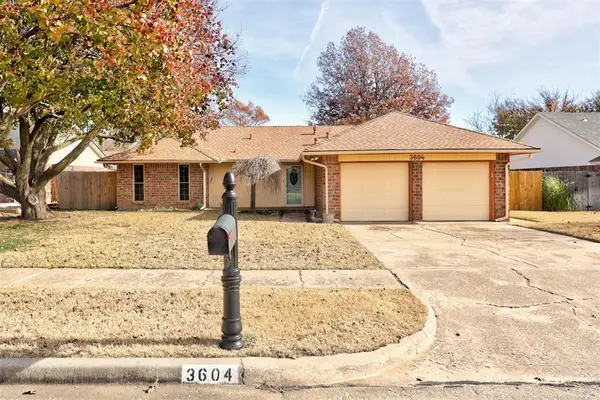 $234,000Active3 beds 2 baths2,008 sq. ft.
$234,000Active3 beds 2 baths2,008 sq. ft.3604 Necia Street, Moore, OK 73160
MLS# 1205013Listed by: H&W REALTY BRANCH 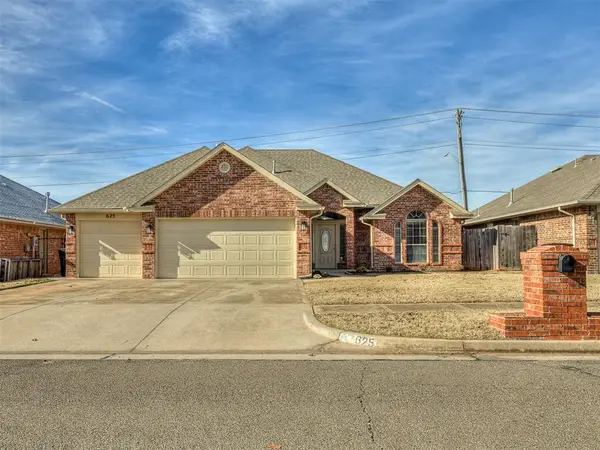 $245,000Pending4 beds 2 baths1,637 sq. ft.
$245,000Pending4 beds 2 baths1,637 sq. ft.625 Allison Lane, Moore, OK 73160
MLS# 1205510Listed by: CHINOWTH & COHEN- New
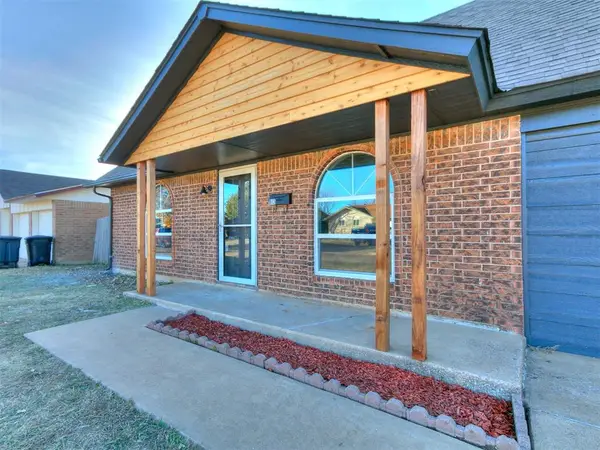 $245,000Active5 beds 2 baths1,556 sq. ft.
$245,000Active5 beds 2 baths1,556 sq. ft.813 N Southminster Street, Moore, OK 73160
MLS# 1205747Listed by: COPPER CREEK REAL ESTATE - New
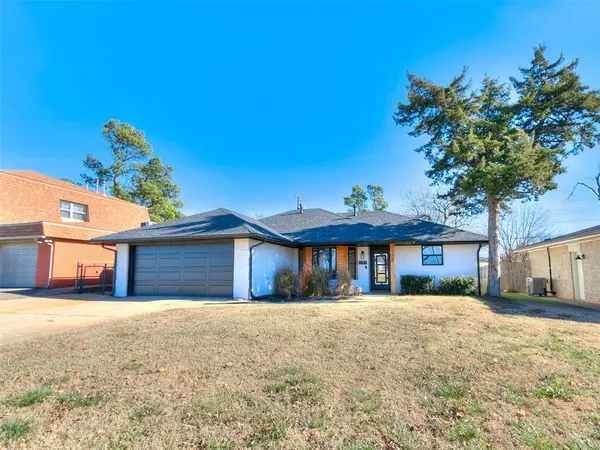 $325,000Active3 beds 2 baths1,950 sq. ft.
$325,000Active3 beds 2 baths1,950 sq. ft.106 Briarwood Street, Moore, OK 73160
MLS# 1205695Listed by: CHALK REALTY LLC - New
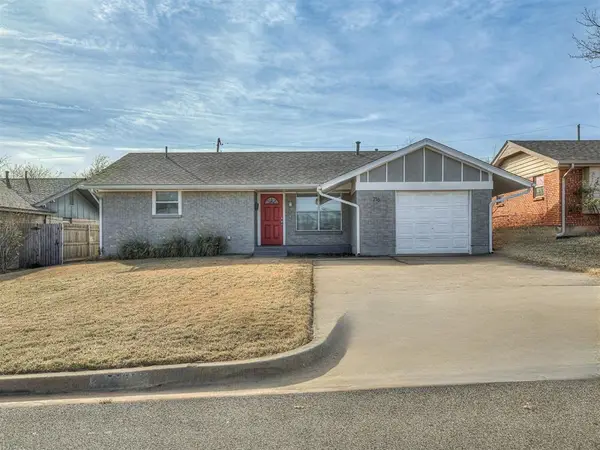 $195,000Active3 beds 1 baths1,288 sq. ft.
$195,000Active3 beds 1 baths1,288 sq. ft.716 SW 1st Street, Moore, OK 73160
MLS# 1205619Listed by: KW SUMMIT
