4702 Coyote Pass Court, Muskogee, OK 74403
Local realty services provided by:Better Homes and Gardens Real Estate Winans
4702 Coyote Pass Court,Muskogee, OK 74403
$199,900
- 3 Beds
- 2 Baths
- 1,487 sq. ft.
- Single family
- Pending
Listed by:linda cole
Office:era c. s. raper & son
MLS#:2542256
Source:OK_NORES
Price summary
- Price:$199,900
- Price per sq. ft.:$134.43
About this home
Recently updated 3/2/2 in the Meadows Subdivision, sold with 2 lots, located in a cul-de-sac. Additional lots available for additional price. No flood insurance required for this property. The primary bedroom features a full bath and 2 walk-in closets. This home features open living spaces, quartz countertops, and a custom-built island/decorative vent hood with available seating for entertaining and meal prepping. The inside laundry is located near the kitchen for easy multi-tasking on household chores. Adjacent wooded areas provide additional privacy to enjoy the pergola on the back patio and the XL gazebo in the side yard. Large trees on lot including a pecan tree and a peach tree. Dog run is included. This total electric home has functioning central vacuum system (with attachments), work sink in garage, partially floored attic space, and tons of built-in storage in the home. The home's location provides quick highway connections for ease of navigation in and out of town. There are many convenient options for shopping, entertainment, social events and hobbies nearby. Listing realtor is related to seller.
Contact an agent
Home facts
- Year built:1981
- Listing ID #:2542256
- Added:2 day(s) ago
- Updated:October 08, 2025 at 11:53 PM
Rooms and interior
- Bedrooms:3
- Total bathrooms:2
- Full bathrooms:2
- Living area:1,487 sq. ft.
Heating and cooling
- Cooling:Central Air
- Heating:Central, Electric
Structure and exterior
- Year built:1981
- Building area:1,487 sq. ft.
- Lot area:1.16 Acres
Schools
- High school:Hilldale
- Middle school:Hilldale
- Elementary school:Hilldale
Finances and disclosures
- Price:$199,900
- Price per sq. ft.:$134.43
- Tax amount:$1,075 (2024)
New listings near 4702 Coyote Pass Court
- New
 $85,000Active3 beds 2 baths1,216 sq. ft.
$85,000Active3 beds 2 baths1,216 sq. ft.907 Harris, Muskogee, OK 74403
MLS# 2542385Listed by: PROPERTY SOLUTIONS REAL ESTATE - New
 $37,100Active3 beds 2 baths1,340 sq. ft.
$37,100Active3 beds 2 baths1,340 sq. ft.1517 Irving Street, Muskogee, OK 74403
MLS# 2542468Listed by: REALHOME SERVICES & SOLUTIONS - New
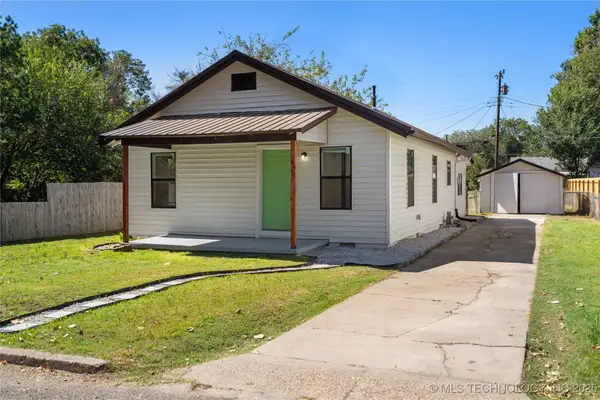 $149,500Active2 beds 2 baths1,232 sq. ft.
$149,500Active2 beds 2 baths1,232 sq. ft.1409 Summit Street, Muskogee, OK 74403
MLS# 2542402Listed by: C21/FIRST CHOICE REALTY - New
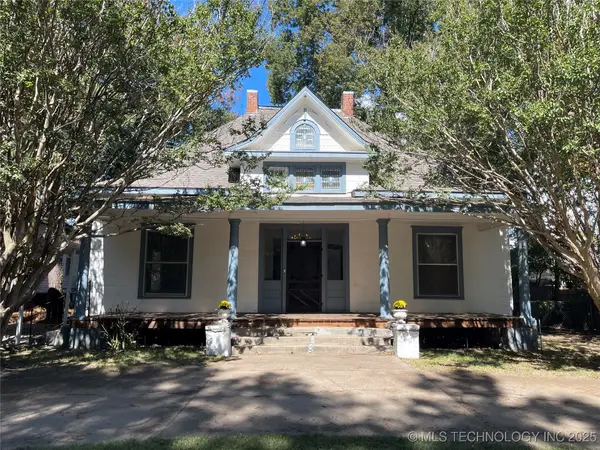 $150,000Active3 beds 2 baths2,428 sq. ft.
$150,000Active3 beds 2 baths2,428 sq. ft.1110 Boston Street, Muskogee, OK 74401
MLS# 2542388Listed by: AMP REALTY, LLC - New
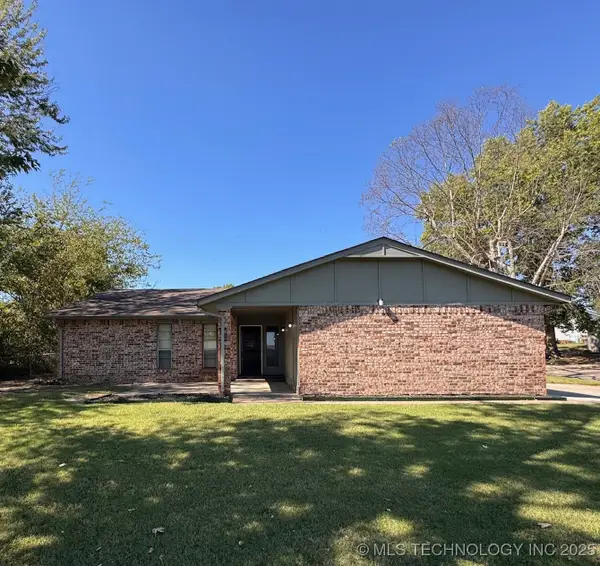 $209,000Active3 beds 2 baths1,838 sq. ft.
$209,000Active3 beds 2 baths1,838 sq. ft.901 S Anthony Street, Muskogee, OK 74403
MLS# 2542198Listed by: INTERSTATE PROPERTIES, INC. - New
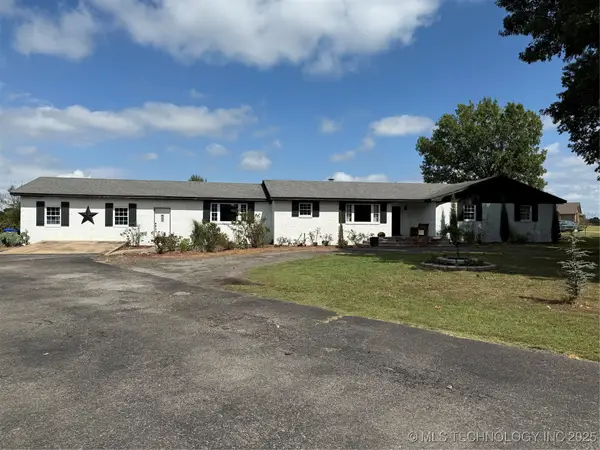 $530,000Active3 beds 3 baths3,189 sq. ft.
$530,000Active3 beds 3 baths3,189 sq. ft.3340 E Smith Ferry, Muskogee, OK 74403
MLS# 2542185Listed by: GREAT PLAINS LAND COMPANY - New
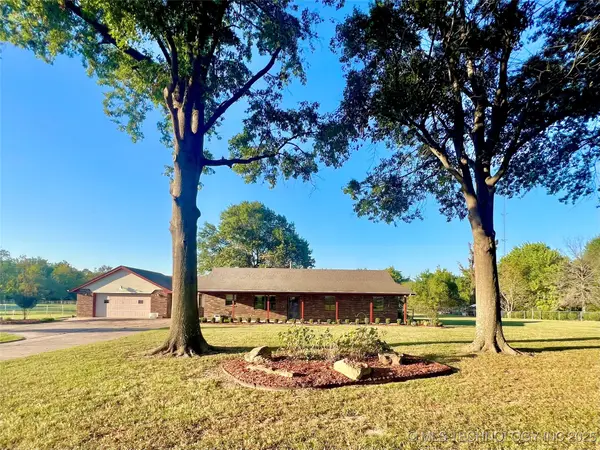 $260,000Active4 beds 3 baths1,746 sq. ft.
$260,000Active4 beds 3 baths1,746 sq. ft.140 W Harris Road, Muskogee, OK 74401
MLS# 2542156Listed by: PROPERTY SOLUTIONS REAL ESTATE - New
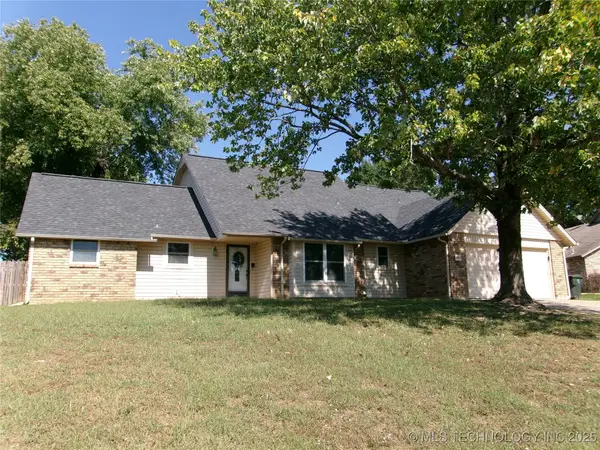 $245,000Active4 beds 3 baths2,264 sq. ft.
$245,000Active4 beds 3 baths2,264 sq. ft.2902 Hilltop Avenue, Muskogee, OK 74403
MLS# 2542146Listed by: RE/MAX & ASSOCIATES - New
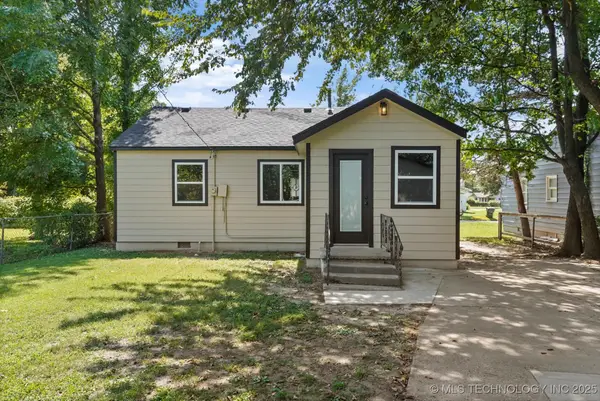 $140,000Active2 beds 1 baths934 sq. ft.
$140,000Active2 beds 1 baths934 sq. ft.2908 Elgin Street, Muskogee, OK 74401
MLS# 2542089Listed by: CHINOWTH & COHEN
