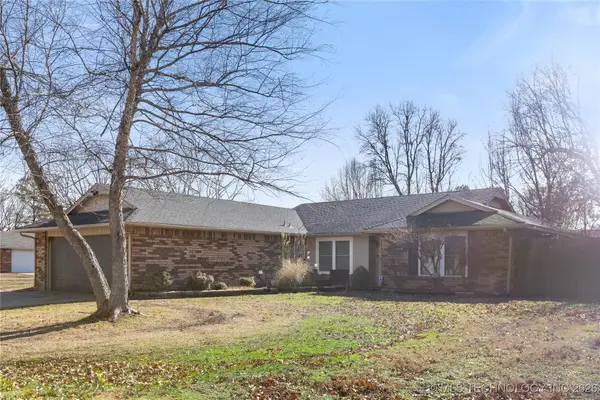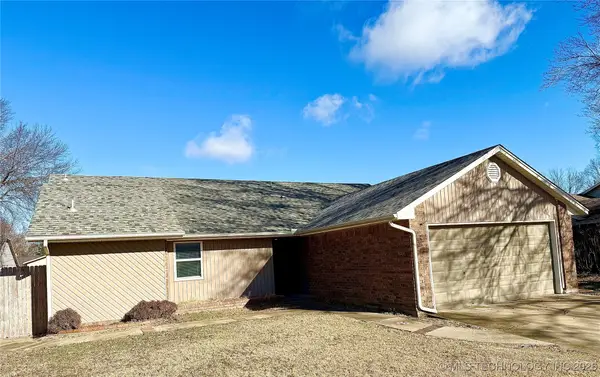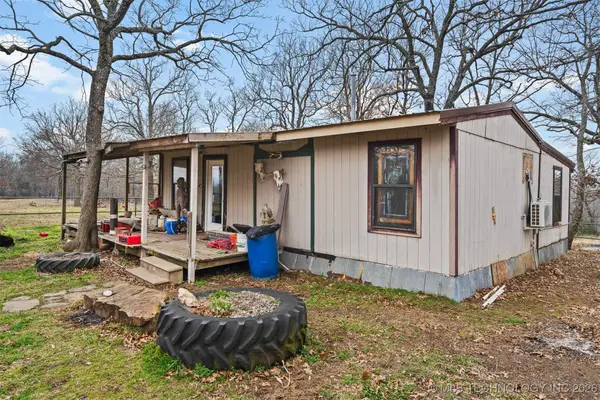5076 E 83rd Street S, Muskogee, OK 74403
Local realty services provided by:Better Homes and Gardens Real Estate Green Country
5076 E 83rd Street S,Muskogee, OK 74403
$430,000
- 3 Beds
- 2 Baths
- 1,200 sq. ft.
- Single family
- Active
Listed by: valerie moore
Office: era c. s. raper & son
MLS#:2548215
Source:OK_NORES
Price summary
- Price:$430,000
- Price per sq. ft.:$358.33
About this home
Experience the Best of Country Living — Minutes From Town
Discover the perfect blend of comfort, craftsmanship, and convenience with this custom 3-bedroom, 2-bath barndominium-style home set on approximately 30 serene acres. Abundant wildlife and total privacy make this property a rare find.
Step inside to an inviting open floor plan designed for modern living. The spacious kitchen showcases custom cabinetry, quartz countertops, a large island, and stainless steel appliances, making it ideal for cooking and entertaining. The hall bathroom includes a beautifully tiled shower, while foam insulation ensures year-round efficiency and comfort. Thoughtful design and high end finishes throughout.
Enjoy outdoor living on the covered front and back patios, perfect for peaceful mornings or relaxing evenings. A storm door adds durability and security. For those needing storage, workspace, or hobby space, this property delivers: oversized two car garage with 10x10 garage doors, 30x40 heated and cooled shop/garage, RV 50-amp hookup, pond for added charm and recreation.
Single wide mobile home on the property available for purchase for $70,000, or will be removed from the property.
Contact an agent
Home facts
- Year built:2024
- Listing ID #:2548215
- Added:46 day(s) ago
- Updated:January 11, 2026 at 04:51 PM
Rooms and interior
- Bedrooms:3
- Total bathrooms:2
- Full bathrooms:2
- Living area:1,200 sq. ft.
Heating and cooling
- Cooling:Central Air
- Heating:Central, Electric
Structure and exterior
- Year built:2024
- Building area:1,200 sq. ft.
- Lot area:29.98 Acres
Schools
- High school:Oktaha
- Middle school:Oktaha
- Elementary school:Oktaha
Finances and disclosures
- Price:$430,000
- Price per sq. ft.:$358.33
- Tax amount:$33 (2024)
New listings near 5076 E 83rd Street S
- New
 $265,000Active4 beds 2 baths1,694 sq. ft.
$265,000Active4 beds 2 baths1,694 sq. ft.3111 Tull, Muskogee, OK 74403
MLS# 2601140Listed by: SOLID ROCK, REALTORS - New
 $209,000Active3 beds 2 baths1,520 sq. ft.
$209,000Active3 beds 2 baths1,520 sq. ft.3004 Hilltop Avenue, Muskogee, OK 74403
MLS# 2601114Listed by: C21/FIRST CHOICE REALTY - New
 $124,900Active3 beds 2 baths1,100 sq. ft.
$124,900Active3 beds 2 baths1,100 sq. ft.5421 W 77th Street S, Muskogee, OK 74403
MLS# 2601131Listed by: BRIX REALTY GROUP LLC (BO) - New
 $159,000Active4 beds 2 baths1,316 sq. ft.
$159,000Active4 beds 2 baths1,316 sq. ft.4200 S 30th W, Muskogee, OK 74401
MLS# 2601122Listed by: PLATINUM REALTY, LLC. - New
 $89,900Active4 beds 2 baths2,280 sq. ft.
$89,900Active4 beds 2 baths2,280 sq. ft.2131 Maryland, Muskogee, OK 74401
MLS# 2600925Listed by: RE/MAX & ASSOCIATES - New
 $175,000Active3 beds 2 baths1,564 sq. ft.
$175,000Active3 beds 2 baths1,564 sq. ft.2404 Tull Avenue, Muskogee, OK 74403
MLS# 2600897Listed by: RE/MAX & ASSOCIATES - New
 $104,900Active3 beds 1 baths1,128 sq. ft.
$104,900Active3 beds 1 baths1,128 sq. ft.1616 Houston Street, Muskogee, OK 74403
MLS# 2600924Listed by: C21/FIRST CHOICE REALTY  $145,000Pending3 beds 1 baths1,136 sq. ft.
$145,000Pending3 beds 1 baths1,136 sq. ft.1024 Enid, Muskogee, OK 74403
MLS# 2600764Listed by: PLATINUM REALTY, LLC.- New
 $200,000Active1 beds 1 baths900 sq. ft.
$200,000Active1 beds 1 baths900 sq. ft.5001 S 710 Street E, Muskogee, OK 74403
MLS# 2600761Listed by: C21/FIRST CHOICE REALTY - New
 $255,000Active3 beds 3 baths1,779 sq. ft.
$255,000Active3 beds 3 baths1,779 sq. ft.221 Rodman Circle, Muskogee, OK 74403
MLS# 2600746Listed by: CHINOWTH & COHEN
