10252 SW 55th Terrace, Mustang, OK 73064
Local realty services provided by:Better Homes and Gardens Real Estate The Platinum Collective
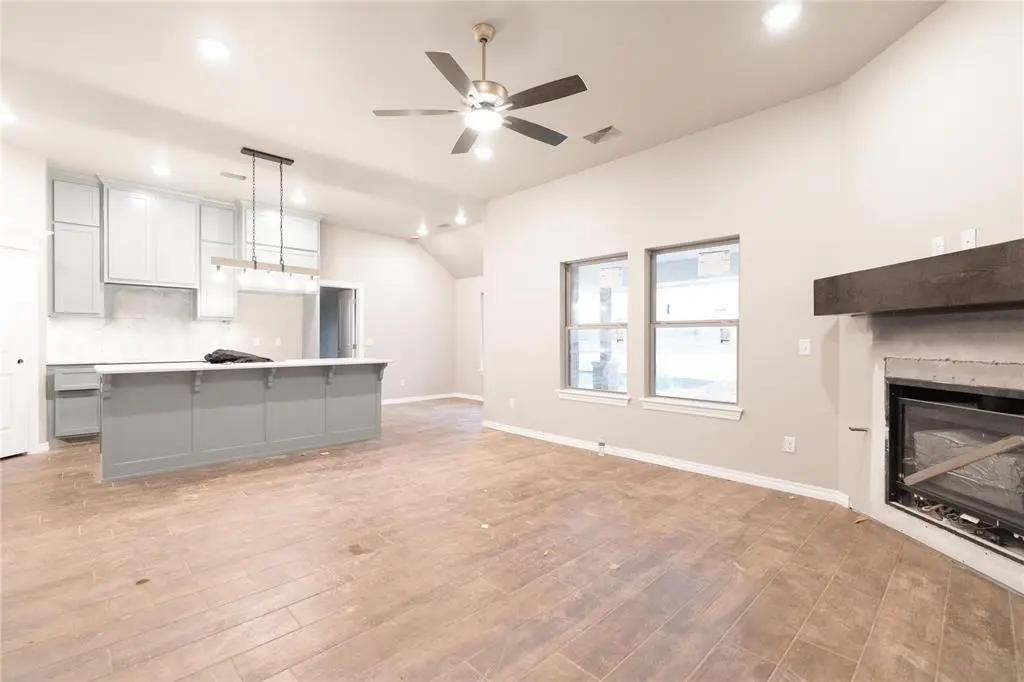
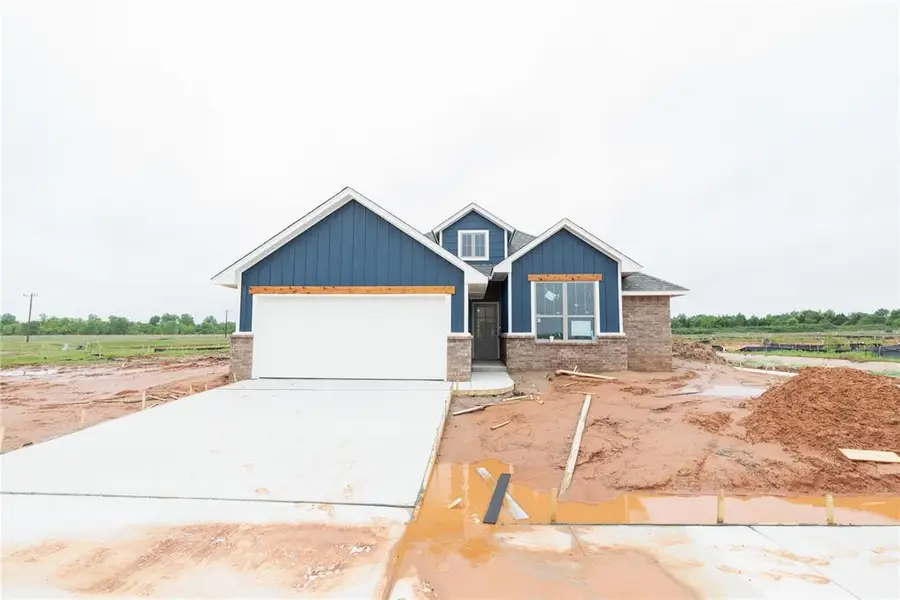
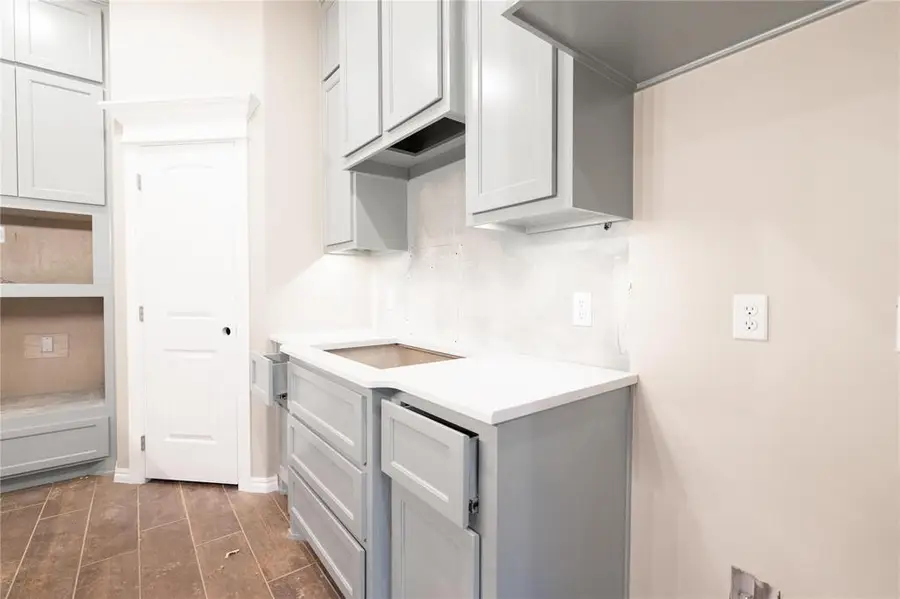
Listed by:zachary holland
Office:premium prop, llc.
MLS#:1165886
Source:OK_OKC
10252 SW 55th Terrace,Mustang, OK 73064
$338,690
- 3 Beds
- 2 Baths
- 1,500 sq. ft.
- Single family
- Pending
Price summary
- Price:$338,690
- Price per sq. ft.:$225.79
About this home
This Brinklee floor plan features 1,580 sqft of total living space, which includes 1,500 sqft of indoor living and 80 sqft of outdoor living. This home has 3 sizeable bedrooms, 2 full bathrooms, 2 covered patios, a utility room, and a 2-car garage featuring a 4' garage extension, a 220 plug with a 50 AMP breaker, and an in-ground storm shelter. The living room provides a stacked stone surround corner gas fireplace, single hung windows, a ceiling fan, wood-look tile, and Cat6 wiring. The kitchen includes a large corner pantry, 3 CM countertops, a large center island, adorning tile backsplash, dependable stainless steel appliances featuring a built-in oven and a built-in microwave, a 220 plug for a future electric cooktop, custom-built cabinets to the ceiling, more wood-look tile, and stunning pendant lighting. The secluded primary suite offers a sloped ceiling detail, windows, a ceiling fan, and upgraded wood-look tile in the bedroom and closet. This spacious closet features a 36" x 5' dresser. The enhanced prime bath spotlights a double sink vanity with tile flooring, a private water closet, and an extended European walk-in shower. This upgraded shower features a dual shower head with two valves, a rain shower head, a corner shower bench, and additional shelves. Both secondary bedrooms include a ceiling fan, windows, and wood-look tile flooring in the bedroom and the closet. Outdoor living features a 4' back patio extension, a wood-burning fireplace, a gas line, and a TV hookup! Other additional features for this home include a Christmas package (two 110 V outlets and a switch in the garage), 11 additional outlets throughout the home, a gas drop for a future generator, and 6 additional weatherproof outlets.
Contact an agent
Home facts
- Year built:2025
- Listing Id #:1165886
- Added:115 day(s) ago
- Updated:August 08, 2025 at 07:27 AM
Rooms and interior
- Bedrooms:3
- Total bathrooms:2
- Full bathrooms:2
- Living area:1,500 sq. ft.
Structure and exterior
- Roof:Composition
- Year built:2025
- Building area:1,500 sq. ft.
- Lot area:0.2 Acres
Schools
- High school:Mustang HS
- Middle school:Canyon Ridge IES,Mustang North MS
- Elementary school:Mustang ES,Mustang Horizon Ies
Utilities
- Water:Public
Finances and disclosures
- Price:$338,690
- Price per sq. ft.:$225.79
New listings near 10252 SW 55th Terrace
- New
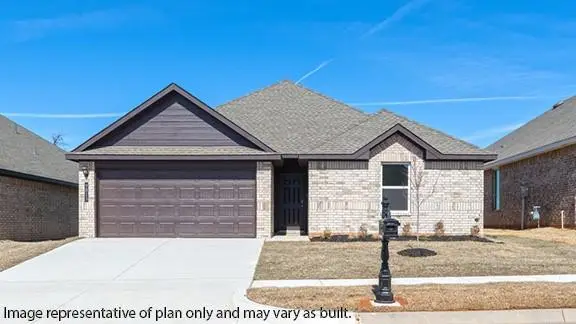 $254,990Active3 beds 2 baths1,412 sq. ft.
$254,990Active3 beds 2 baths1,412 sq. ft.1228 E Ruger Lane, Mustang, OK 73064
MLS# 1185822Listed by: D.R HORTON REALTY OF OK LLC - New
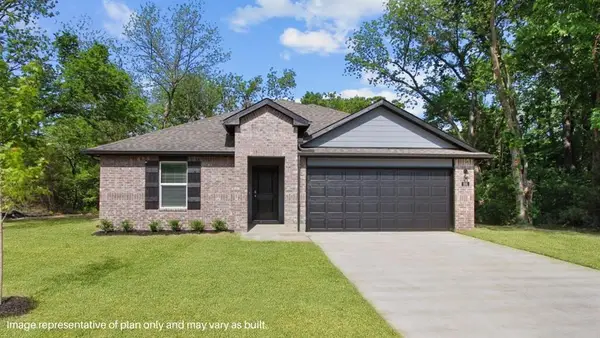 $282,990Active4 beds 2 baths1,796 sq. ft.
$282,990Active4 beds 2 baths1,796 sq. ft.1221 E Ruger Lane, Mustang, OK 73064
MLS# 1185825Listed by: D.R HORTON REALTY OF OK LLC - New
 $254,990Active3 beds 2 baths1,412 sq. ft.
$254,990Active3 beds 2 baths1,412 sq. ft.1229 E Ruger Lane, Mustang, OK 73064
MLS# 1185819Listed by: D.R HORTON REALTY OF OK LLC - New
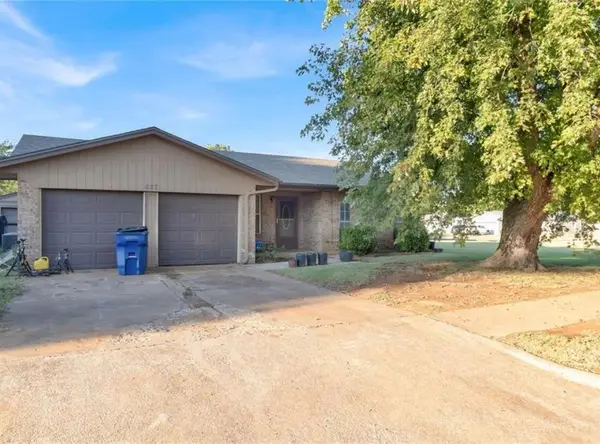 $165,000Active3 beds 2 baths969 sq. ft.
$165,000Active3 beds 2 baths969 sq. ft.627 S Shepherd Drive, Mustang, OK 73064
MLS# 1185539Listed by: HAMILWOOD REAL ESTATE - New
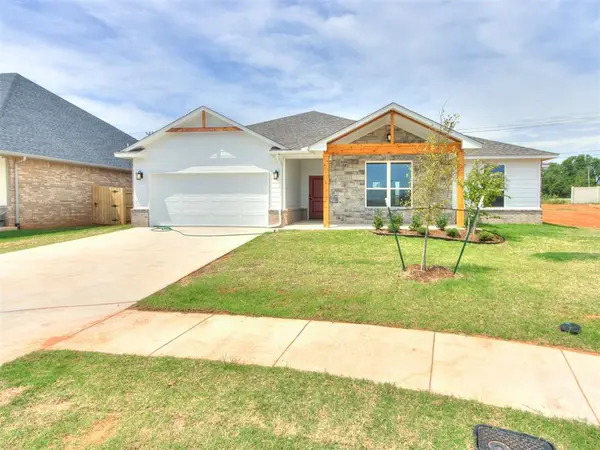 $339,900Active3 beds 2 baths1,716 sq. ft.
$339,900Active3 beds 2 baths1,716 sq. ft.4601 Olivera Street, Mustang, OK 73064
MLS# 1185651Listed by: METRO FIRST REALTY OF EDMOND - New
 $410,000Active4 beds 3 baths2,214 sq. ft.
$410,000Active4 beds 3 baths2,214 sq. ft.5108 W Mccann Court, Mustang, OK 73064
MLS# 1173221Listed by: REAL BROKER LLC - Open Sun, 2 to 4pmNew
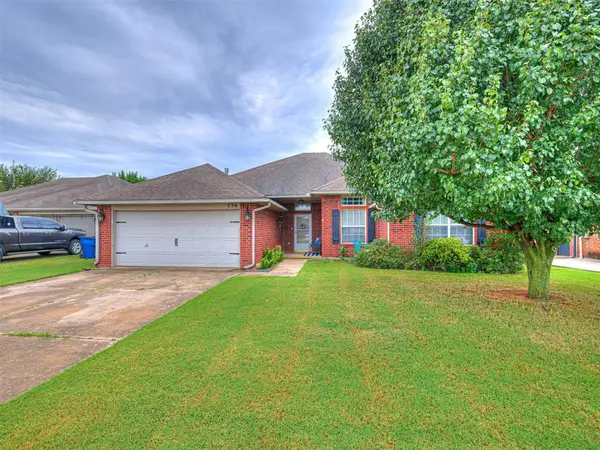 $249,900Active4 beds 2 baths1,846 sq. ft.
$249,900Active4 beds 2 baths1,846 sq. ft.736 E Pointe Court Lane, Mustang, OK 73064
MLS# 1185572Listed by: WHITTINGTON REALTY - Open Sun, 2 to 4pmNew
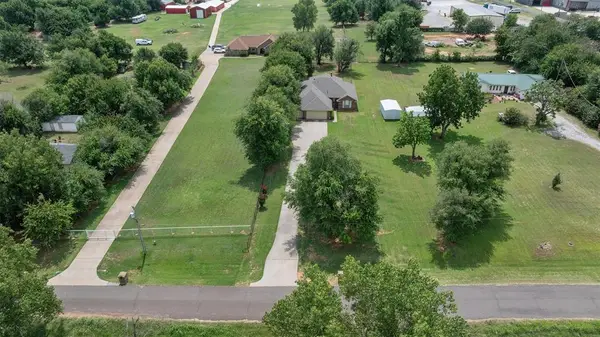 $289,900Active3 beds 2 baths1,918 sq. ft.
$289,900Active3 beds 2 baths1,918 sq. ft.2138 E Frontier Terrace, Mustang, OK 73064
MLS# 1185515Listed by: KG REALTY LLC - New
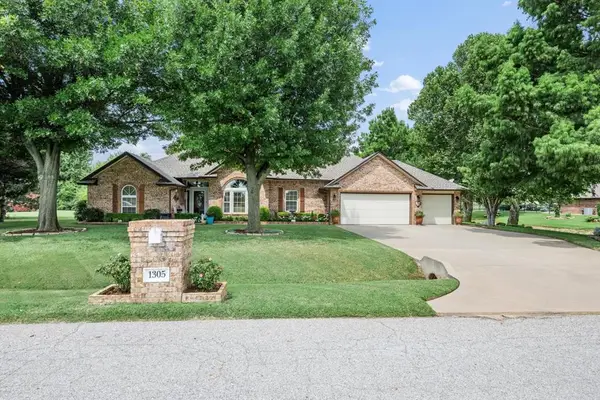 $425,000Active4 beds 3 baths2,124 sq. ft.
$425,000Active4 beds 3 baths2,124 sq. ft.1305 N Hunters Bridge Way, Mustang, OK 73064
MLS# 1184293Listed by: CHINOWTH & COHEN - New
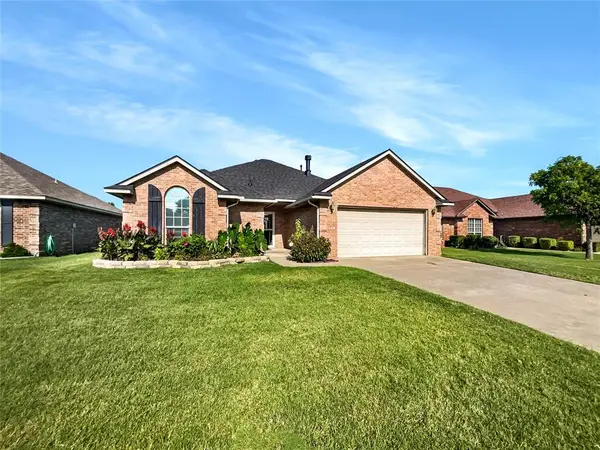 $255,000Active3 beds 2 baths1,706 sq. ft.
$255,000Active3 beds 2 baths1,706 sq. ft.313 N Shannon Way, Mustang, OK 73064
MLS# 1185367Listed by: OPENDOOR BROKERAGE LLC
