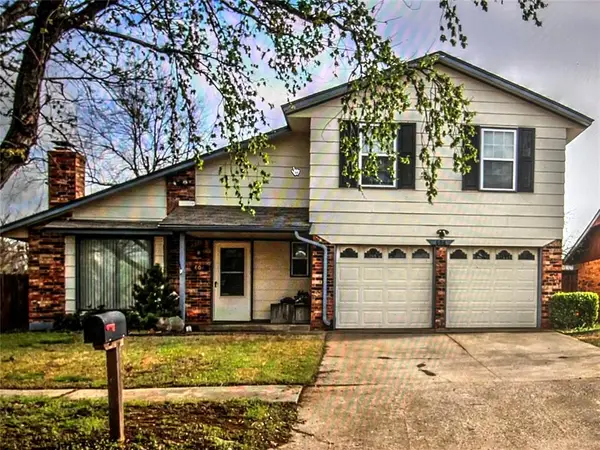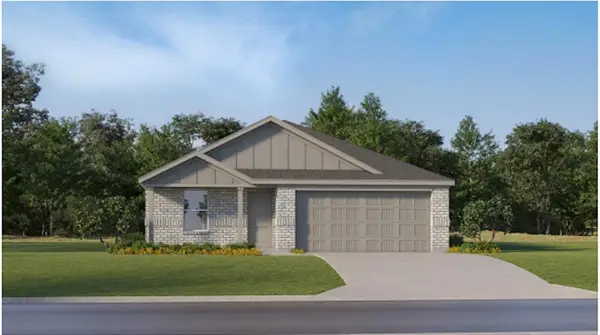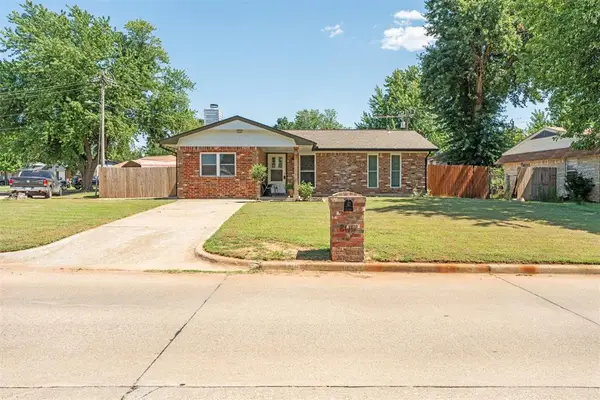10421 SW 50th Street, Mustang, OK 73064
Local realty services provided by:Better Homes and Gardens Real Estate Paramount
Listed by: phillip kitchen
Office: keller williams realty elite
MLS#:1191733
Source:OK_OKC
Price summary
- Price:$394,500
- Price per sq. ft.:$184.86
About this home
**2/1 RATE BUY-DOWN options available** Builder is offering $8,000 in concessions towards lowering your interest rate, covering closing costs, or adding upgrades to the home! Lender credits are also available! Step into modern living with this beautifully designed new construction home offering 2,134sqft, 4 bedrooms, 2 full bathrooms, or layout as a 3 bedroom with a study. The open-concept split floorplan is perfect for today’s lifestyle, highlighted by a spacious living room with cathedral-style ceilings, wood beam detail, and a gas fireplace with floor-to-ceiling brick. The chef’s kitchen is the heart of the home, featuring quartz countertops, a large island with bar seating, stainless steel appliances, gas range with double ovens, built-in microwave, under-cabinet lighting, abundant cabinet storage, and a walk-in pantry. The dining area flows seamlessly for effortless entertaining. The primary suite retreat includes a massive walk-in closet with built-ins, dual vanities with quartz countertops, whirlpool tub, and a walk-in tiled shower. Secondary bedrooms are tucked away for privacy. The laundry room offers quartz folding space, cabinets, mud bench, and an additional closet. Energy-efficient features include double- pane Low-E windows, LED exterior soffit lighting, and a full sprinkler system. Additional upgrades: full home guttering, gas grill hookup, and sprinkler system, and 3-car garage. This home delivers quality finishes, modern design, and energy savings—all in one package. Schedule your private showing today!
Contact an agent
Home facts
- Year built:2025
- Listing ID #:1191733
- Added:259 day(s) ago
- Updated:February 13, 2026 at 04:12 PM
Rooms and interior
- Bedrooms:4
- Total bathrooms:2
- Full bathrooms:2
- Living area:2,134 sq. ft.
Heating and cooling
- Cooling:Central Electric
- Heating:Central Gas
Structure and exterior
- Roof:Composition
- Year built:2025
- Building area:2,134 sq. ft.
- Lot area:0.19 Acres
Schools
- High school:Mustang HS
- Middle school:Mustang MS
- Elementary school:Mustang ES
Utilities
- Water:Public
Finances and disclosures
- Price:$394,500
- Price per sq. ft.:$184.86
New listings near 10421 SW 50th Street
- New
 $219,990Active3 beds 2 baths1,280 sq. ft.
$219,990Active3 beds 2 baths1,280 sq. ft.11520 SW 40th Street, Mustang, OK 73064
MLS# 1213921Listed by: D.R HORTON REALTY OF OK LLC - New
 $232,990Active3 beds 2 baths1,434 sq. ft.
$232,990Active3 beds 2 baths1,434 sq. ft.11517 SW 40th Street, Mustang, OK 73064
MLS# 1213932Listed by: D.R HORTON REALTY OF OK LLC - New
 $245,990Active4 beds 2 baths1,572 sq. ft.
$245,990Active4 beds 2 baths1,572 sq. ft.11521 SW 40th Street, Mustang, OK 73064
MLS# 1213935Listed by: D.R HORTON REALTY OF OK LLC - New
 $215,900Active3 beds 2 baths1,216 sq. ft.
$215,900Active3 beds 2 baths1,216 sq. ft.10029 SW 39th Street, Mustang, OK 73064
MLS# 1213948Listed by: COPPER CREEK REAL ESTATE  $278,000Pending3 beds 2 baths1,510 sq. ft.
$278,000Pending3 beds 2 baths1,510 sq. ft.732 E Suera Terrace, Mustang, OK 73064
MLS# 1213612Listed by: PARTNERS REAL ESTATE LLC $168,000Pending3 beds 3 baths1,239 sq. ft.
$168,000Pending3 beds 3 baths1,239 sq. ft.606 W Perry Drive, Mustang, OK 73064
MLS# 1213789Listed by: TRINITY PROPERTIES- New
 $262,699Active4 beds 2 baths1,720 sq. ft.
$262,699Active4 beds 2 baths1,720 sq. ft.3705 Montage Boulevard, Mustang, OK 73064
MLS# 1213752Listed by: COPPER CREEK REAL ESTATE - New
 $499,900Active4 beds 3 baths2,686 sq. ft.
$499,900Active4 beds 3 baths2,686 sq. ft.5705 Tiger Stone Drive, Mustang, OK 73064
MLS# 1213617Listed by: BROKERAGE 405 - New
 $338,700Active4 beds 3 baths2,056 sq. ft.
$338,700Active4 beds 3 baths2,056 sq. ft.4304 St Augustine Street, Mustang, OK 73064
MLS# 1213435Listed by: EPIC REAL ESTATE - New
 $208,888Active3 beds 2 baths1,422 sq. ft.
$208,888Active3 beds 2 baths1,422 sq. ft.806 S Meadow Lane, Mustang, OK 73064
MLS# 1213597Listed by: MCGRAW DAVISSON STEWART LLC

