10449 SW 51st Street, Mustang, OK 73064
Local realty services provided by:Better Homes and Gardens Real Estate Paramount
Listed by: lauren gober
Office: lime realty
MLS#:1187244
Source:OK_OKC
10449 SW 51st Street,Mustang, OK 73064
$369,800
- 3 Beds
- 3 Baths
- 1,916 sq. ft.
- Single family
- Active
Price summary
- Price:$369,800
- Price per sq. ft.:$193.01
About this home
Stunning new construction in Canyon Ridge Estates! This 1,916 sq ft home offers 3 bedrooms plus a study (or optional 4th bedroom), 2.5 baths, and a 3-car garage. The open floor plan is designed with a modern transitional style, featuring a spacious living area with a gas fireplace and large windows for natural light. The gourmet kitchen includes designer finishes, ample cabinetry, and a functional layout for both everyday living and entertaining.
The private primary suite offers a spa-like retreat with a soaking tub, walk-in shower, and double vanity with lots of storage. Secondary bedrooms are generously sized with great closet space. Thoughtful attention to detail is seen throughout with modern touches and high-quality craftsmanship.
Located in the desirable Mustang School District, this home is next door to the brand new Sunset Hill Elementary and just minutes from restaurants, shopping, and the turnpike for easy commuting. A perfect blend of style, comfort, and convenience!
Contact an agent
Home facts
- Year built:2025
- Listing ID #:1187244
- Added:172 day(s) ago
- Updated:February 14, 2026 at 01:38 PM
Rooms and interior
- Bedrooms:3
- Total bathrooms:3
- Full bathrooms:2
- Half bathrooms:1
- Living area:1,916 sq. ft.
Heating and cooling
- Cooling:Central Electric
- Heating:Central Electric
Structure and exterior
- Roof:Architecural Shingle
- Year built:2025
- Building area:1,916 sq. ft.
- Lot area:0.18 Acres
Schools
- High school:Mustang HS
- Middle school:Canyon Ridge IES
- Elementary school:Sunset Hill ES
Finances and disclosures
- Price:$369,800
- Price per sq. ft.:$193.01
New listings near 10449 SW 51st Street
- New
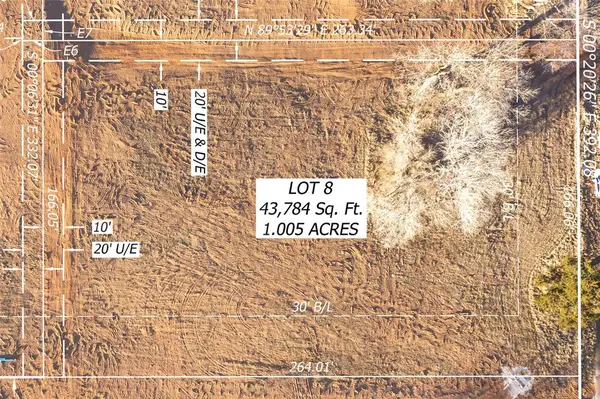 $150,000Active1.01 Acres
$150,000Active1.01 AcresE Lily Lane, Mustang, OK 73064
MLS# 1212028Listed by: RE/MAX ENERGY REAL ESTATE - New
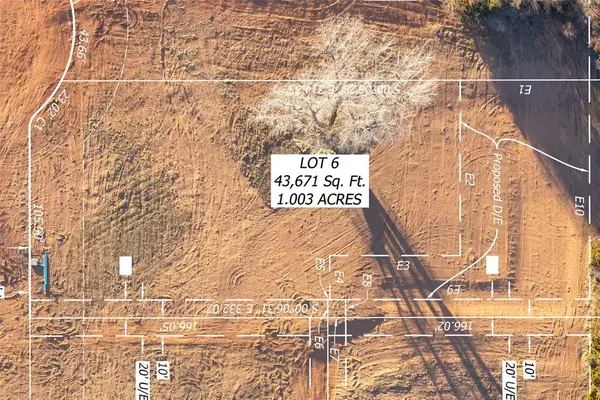 $120,000Active1 Acres
$120,000Active1 AcresE Lily Lane, Mustang, OK 73064
MLS# 1212037Listed by: RE/MAX ENERGY REAL ESTATE - New
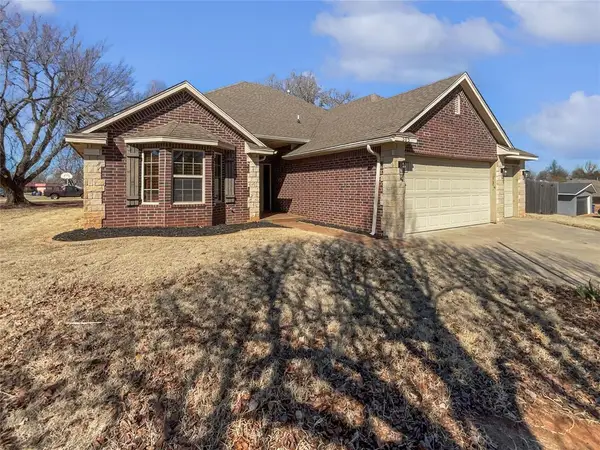 $284,000Active4 beds 3 baths1,832 sq. ft.
$284,000Active4 beds 3 baths1,832 sq. ft.305 N Lakeside Terrace, Mustang, OK 73064
MLS# 1214085Listed by: OPENDOOR BROKERAGE LLC - New
 $219,990Active3 beds 2 baths1,280 sq. ft.
$219,990Active3 beds 2 baths1,280 sq. ft.11520 SW 40th Street, Mustang, OK 73064
MLS# 1213921Listed by: D.R HORTON REALTY OF OK LLC - New
 $232,990Active3 beds 2 baths1,434 sq. ft.
$232,990Active3 beds 2 baths1,434 sq. ft.11517 SW 40th Street, Mustang, OK 73064
MLS# 1213932Listed by: D.R HORTON REALTY OF OK LLC - New
 $245,990Active4 beds 2 baths1,572 sq. ft.
$245,990Active4 beds 2 baths1,572 sq. ft.11521 SW 40th Street, Mustang, OK 73064
MLS# 1213935Listed by: D.R HORTON REALTY OF OK LLC - New
 $215,900Active3 beds 2 baths1,216 sq. ft.
$215,900Active3 beds 2 baths1,216 sq. ft.10029 SW 39th Street, Mustang, OK 73064
MLS# 1213948Listed by: COPPER CREEK REAL ESTATE  $278,000Pending3 beds 2 baths1,510 sq. ft.
$278,000Pending3 beds 2 baths1,510 sq. ft.732 E Suera Terrace, Mustang, OK 73064
MLS# 1213612Listed by: PARTNERS REAL ESTATE LLC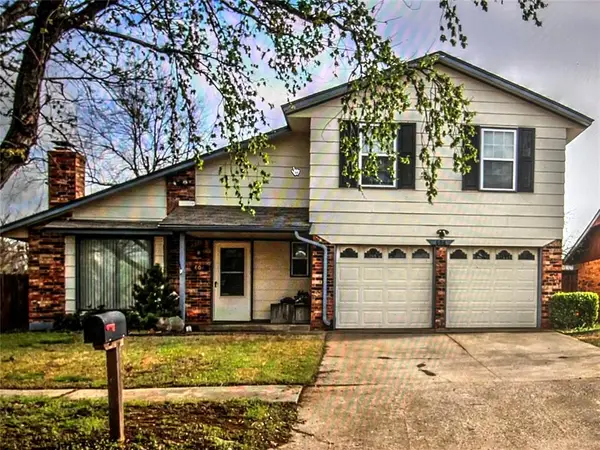 $168,000Pending3 beds 3 baths1,239 sq. ft.
$168,000Pending3 beds 3 baths1,239 sq. ft.606 W Perry Drive, Mustang, OK 73064
MLS# 1213789Listed by: TRINITY PROPERTIES- New
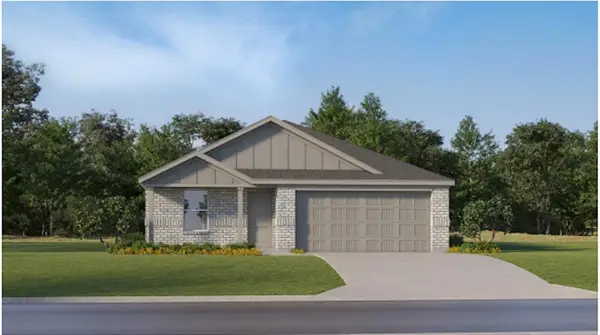 $262,699Active4 beds 2 baths1,720 sq. ft.
$262,699Active4 beds 2 baths1,720 sq. ft.3705 Montage Boulevard, Mustang, OK 73064
MLS# 1213752Listed by: COPPER CREEK REAL ESTATE

