1117 E Stetson Lane, Mustang, OK 73064
Local realty services provided by:Better Homes and Gardens Real Estate Paramount
Listed by: reese brown
Office: d.r horton realty of ok llc.
MLS#:1183211
Source:OK_OKC
1117 E Stetson Lane,Mustang, OK 73064
$239,990
- 3 Beds
- 2 Baths
- - sq. ft.
- Single family
- Sold
Sorry, we are unable to map this address
Price summary
- Price:$239,990
About this home
Welcome to your dream home! This brand new, stunning 3 bedroom, 2 bathroom is 1412 square feet. This home features an open floor plan. The large bedroom on suite in the back of the house offers complete privacy and a spacious walk-in closet! The dining area is located next to the kitchen featuring Whirlpool Stainless Steel appliances, a gas range, quartz kitchen island, and spacious walk-in pantry. Additional features include a tankless hot water system ensures you'll always have hot water when needed. “Home is Connected” smart home features which include a camera doorbell, Kwikset keypad lock, smart switch, and Alexa Dot for voice control. The exterior features include full sod yard with a landscape package in the front, and a covered patio! Wild Horse Canyon offers the perfect blend of country living and convenient access to the City of Mustang. Located just southeast of Mustang, placing you close to local shopping, dining, and parks. With easy access to major roads and top-rated Mustang schools, just minutes away, it's the perfect blend of comfort and convenience.
Contact an agent
Home facts
- Year built:2025
- Listing ID #:1183211
- Added:198 day(s) ago
- Updated:February 14, 2026 at 03:13 AM
Rooms and interior
- Bedrooms:3
- Total bathrooms:2
- Full bathrooms:2
Heating and cooling
- Cooling:Central Electric
- Heating:Central Gas
Structure and exterior
- Roof:Composition
- Year built:2025
Schools
- High school:Mustang HS
- Middle school:Mustang MS
- Elementary school:Prairie View ES
Utilities
- Water:Public
Finances and disclosures
- Price:$239,990
New listings near 1117 E Stetson Lane
- New
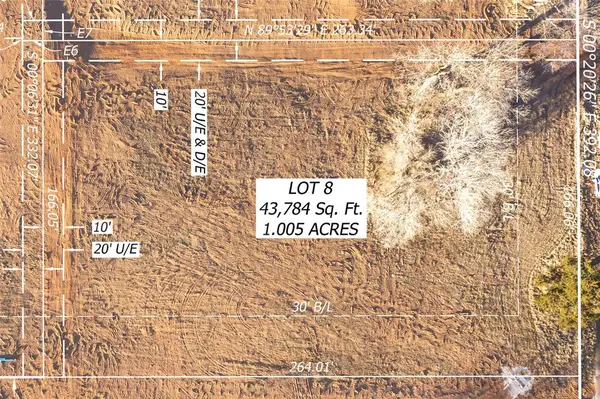 $125,000Active1.06 Acres
$125,000Active1.06 AcresE Lily Lane, Mustang, OK 73064
MLS# 1212029Listed by: RE/MAX ENERGY REAL ESTATE - New
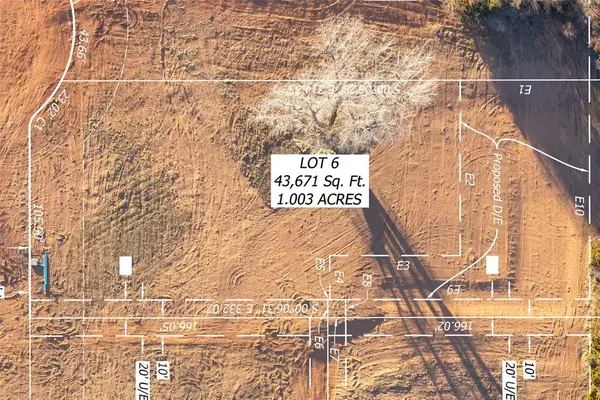 $120,000Active1 Acres
$120,000Active1 AcresE Lily Lane, Mustang, OK 73064
MLS# 1212037Listed by: RE/MAX ENERGY REAL ESTATE - New
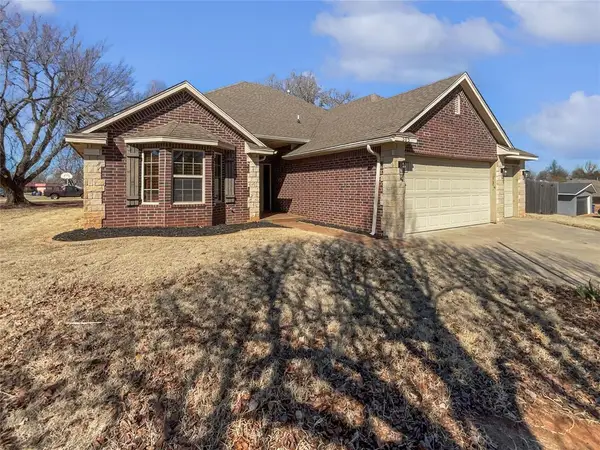 $284,000Active4 beds 3 baths1,832 sq. ft.
$284,000Active4 beds 3 baths1,832 sq. ft.305 N Lakeside Terrace, Mustang, OK 73064
MLS# 1214085Listed by: OPENDOOR BROKERAGE LLC - New
 $219,990Active3 beds 2 baths1,280 sq. ft.
$219,990Active3 beds 2 baths1,280 sq. ft.11520 SW 40th Street, Mustang, OK 73064
MLS# 1213921Listed by: D.R HORTON REALTY OF OK LLC - New
 $232,990Active3 beds 2 baths1,434 sq. ft.
$232,990Active3 beds 2 baths1,434 sq. ft.11517 SW 40th Street, Mustang, OK 73064
MLS# 1213932Listed by: D.R HORTON REALTY OF OK LLC - New
 $245,990Active4 beds 2 baths1,572 sq. ft.
$245,990Active4 beds 2 baths1,572 sq. ft.11521 SW 40th Street, Mustang, OK 73064
MLS# 1213935Listed by: D.R HORTON REALTY OF OK LLC - New
 $215,900Active3 beds 2 baths1,216 sq. ft.
$215,900Active3 beds 2 baths1,216 sq. ft.10029 SW 39th Street, Mustang, OK 73064
MLS# 1213948Listed by: COPPER CREEK REAL ESTATE  $278,000Pending3 beds 2 baths1,510 sq. ft.
$278,000Pending3 beds 2 baths1,510 sq. ft.732 E Suera Terrace, Mustang, OK 73064
MLS# 1213612Listed by: PARTNERS REAL ESTATE LLC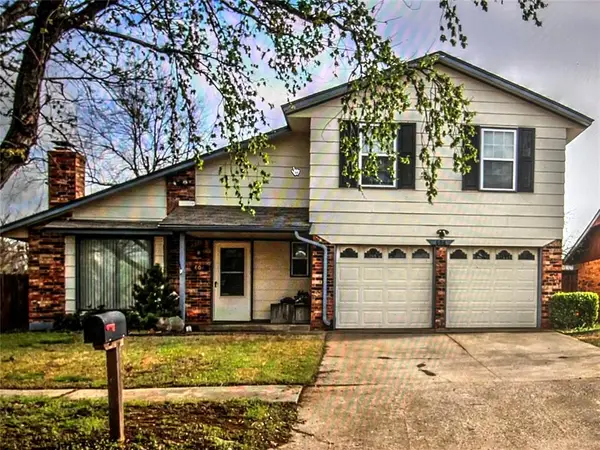 $168,000Pending3 beds 3 baths1,239 sq. ft.
$168,000Pending3 beds 3 baths1,239 sq. ft.606 W Perry Drive, Mustang, OK 73064
MLS# 1213789Listed by: TRINITY PROPERTIES- New
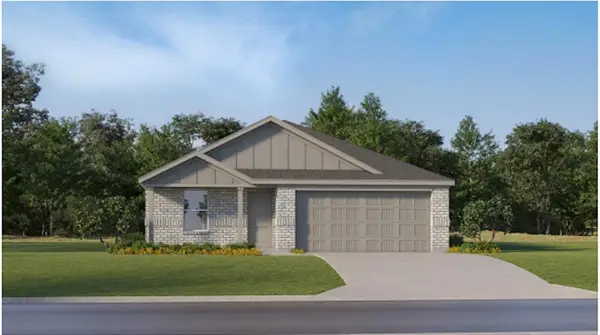 $262,699Active4 beds 2 baths1,720 sq. ft.
$262,699Active4 beds 2 baths1,720 sq. ft.3705 Montage Boulevard, Mustang, OK 73064
MLS# 1213752Listed by: COPPER CREEK REAL ESTATE

