11708 SW 47th Street, Mustang, OK 73064
Local realty services provided by:Better Homes and Gardens Real Estate Paramount
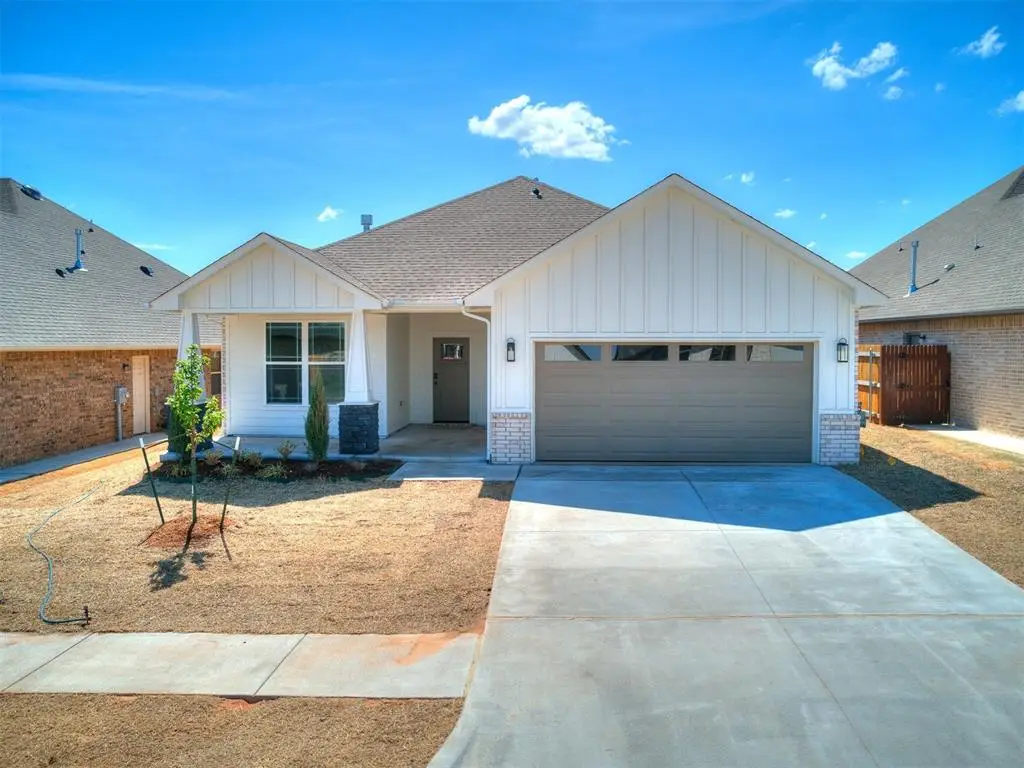

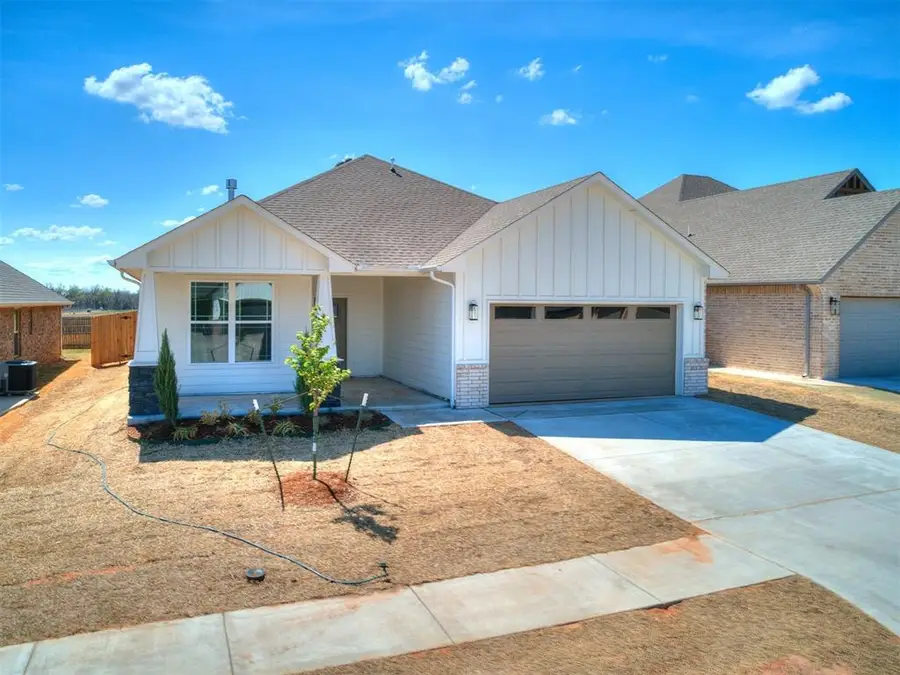
Listed by:kimi george
Office:metro first realty of edmond
MLS#:1158078
Source:OK_OKC
11708 SW 47th Street,Mustang, OK 73064
$332,900
- 4 Beds
- 2 Baths
- 1,776 sq. ft.
- Single family
- Pending
Price summary
- Price:$332,900
- Price per sq. ft.:$187.44
About this home
New lower price!! The builder will include $10K in Closing Cost Assistance in conjunction with our Preferred Lender. Welcome to Mustang Park, a vibrant community offering exceptional amenities and top-rated schools! This brand-new Walker floor plan boasts 4 spacious bedrooms, 2 bathrooms, and modern finishes throughout, making it the perfect blend of style and functionality. This home features; custom cabinets & elegant quartz countertops, Stainless steel appliances & mud bench for convenience, Cozy gas fireplace with floating shelves in the living room, Luxurious wet room in the primary bathroom – perfect for relaxation, Energy-efficient features: 2X6 exterior walls, post-tension foundation, tankless hot water heater, Hardie Board/brick exterior, SMART home technology: HVAC controls & garage door opener, and a 2-10 New Home Warranty for peace of mind. Mustang Park features: a Large green belt, community pool, basketball court, soccer field & fitness center, a private walking path to Riverwood Elementary & Mustang Central Middle School, plus it is located close to the Turnpike for quick access to the metro. Don’t miss this opportunity to turn this beautiful house into your home.
Contact an agent
Home facts
- Year built:2025
- Listing Id #:1158078
- Added:162 day(s) ago
- Updated:August 08, 2025 at 07:27 AM
Rooms and interior
- Bedrooms:4
- Total bathrooms:2
- Full bathrooms:2
- Living area:1,776 sq. ft.
Structure and exterior
- Roof:Composition
- Year built:2025
- Building area:1,776 sq. ft.
- Lot area:0.14 Acres
Schools
- High school:Mustang HS
- Middle school:Meadow Brook Intermediate School,Mustang Central MS,Mustang MS
- Elementary school:Riverwood ES
Utilities
- Water:Public
Finances and disclosures
- Price:$332,900
- Price per sq. ft.:$187.44
New listings near 11708 SW 47th Street
- New
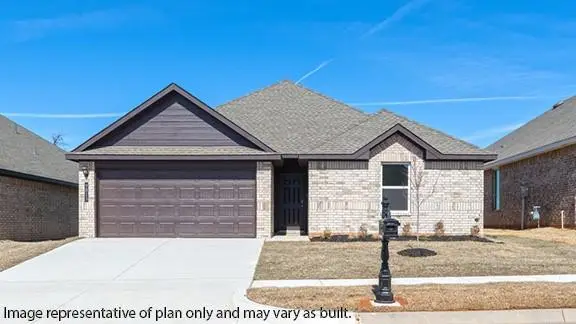 $254,990Active3 beds 2 baths1,412 sq. ft.
$254,990Active3 beds 2 baths1,412 sq. ft.1228 E Ruger Lane, Mustang, OK 73064
MLS# 1185822Listed by: D.R HORTON REALTY OF OK LLC - New
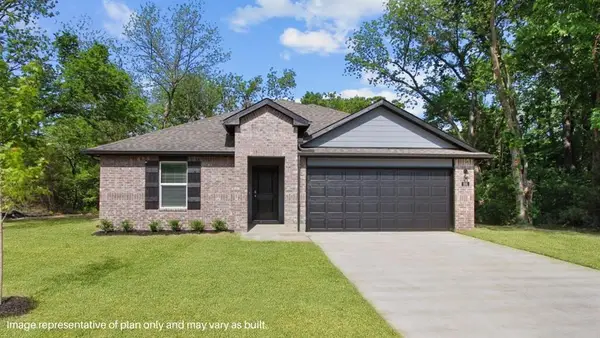 $282,990Active4 beds 2 baths1,796 sq. ft.
$282,990Active4 beds 2 baths1,796 sq. ft.1221 E Ruger Lane, Mustang, OK 73064
MLS# 1185825Listed by: D.R HORTON REALTY OF OK LLC - New
 $254,990Active3 beds 2 baths1,412 sq. ft.
$254,990Active3 beds 2 baths1,412 sq. ft.1229 E Ruger Lane, Mustang, OK 73064
MLS# 1185819Listed by: D.R HORTON REALTY OF OK LLC - New
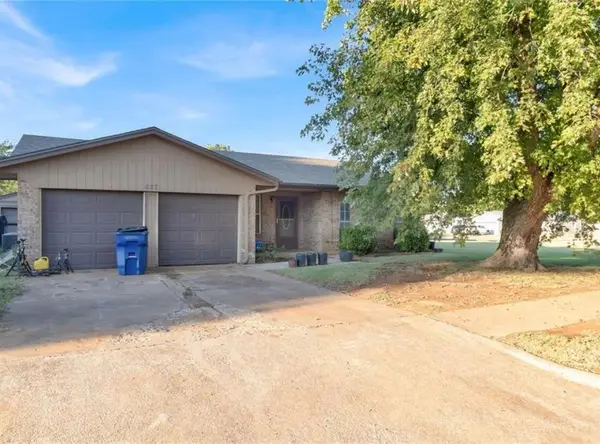 $165,000Active3 beds 2 baths969 sq. ft.
$165,000Active3 beds 2 baths969 sq. ft.627 S Shepherd Drive, Mustang, OK 73064
MLS# 1185539Listed by: HAMILWOOD REAL ESTATE - New
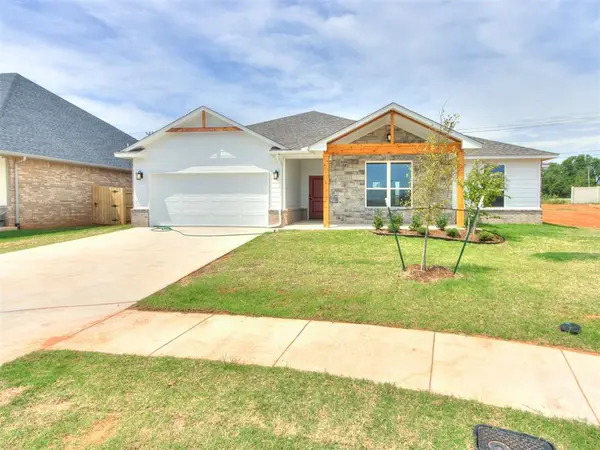 $339,900Active3 beds 2 baths1,716 sq. ft.
$339,900Active3 beds 2 baths1,716 sq. ft.4601 Olivera Street, Mustang, OK 73064
MLS# 1185651Listed by: METRO FIRST REALTY OF EDMOND - New
 $410,000Active4 beds 3 baths2,214 sq. ft.
$410,000Active4 beds 3 baths2,214 sq. ft.5108 W Mccann Court, Mustang, OK 73064
MLS# 1173221Listed by: REAL BROKER LLC - Open Sun, 2 to 4pmNew
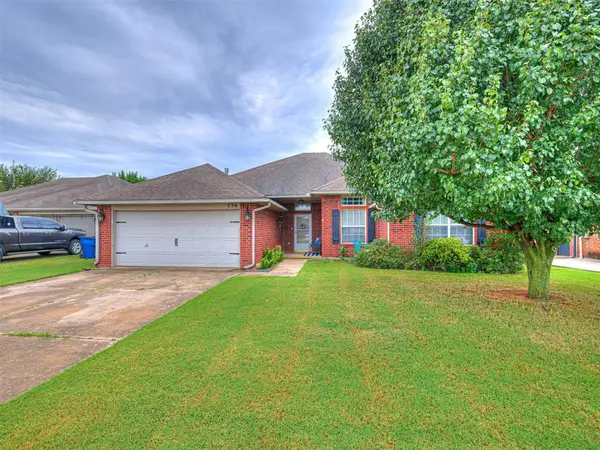 $249,900Active4 beds 2 baths1,846 sq. ft.
$249,900Active4 beds 2 baths1,846 sq. ft.736 E Pointe Court Lane, Mustang, OK 73064
MLS# 1185572Listed by: WHITTINGTON REALTY - Open Sun, 2 to 4pmNew
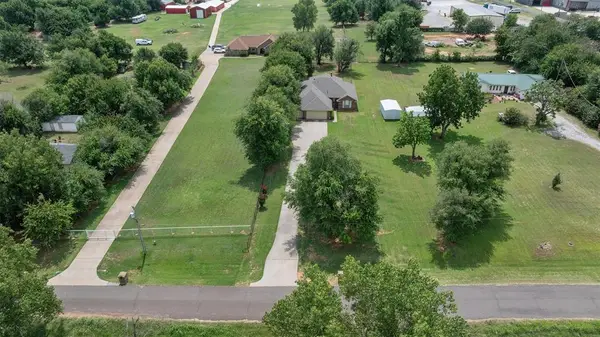 $289,900Active3 beds 2 baths1,918 sq. ft.
$289,900Active3 beds 2 baths1,918 sq. ft.2138 E Frontier Terrace, Mustang, OK 73064
MLS# 1185515Listed by: KG REALTY LLC - New
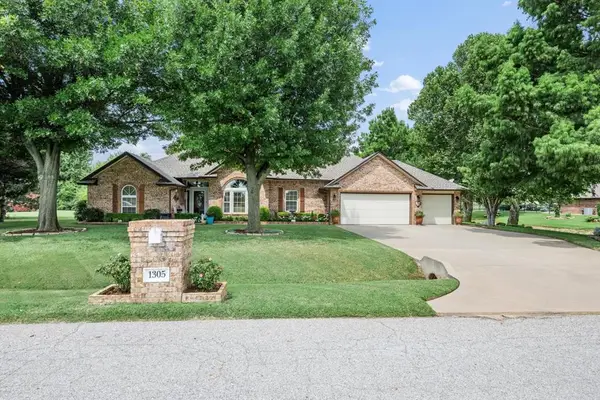 $425,000Active4 beds 3 baths2,124 sq. ft.
$425,000Active4 beds 3 baths2,124 sq. ft.1305 N Hunters Bridge Way, Mustang, OK 73064
MLS# 1184293Listed by: CHINOWTH & COHEN - New
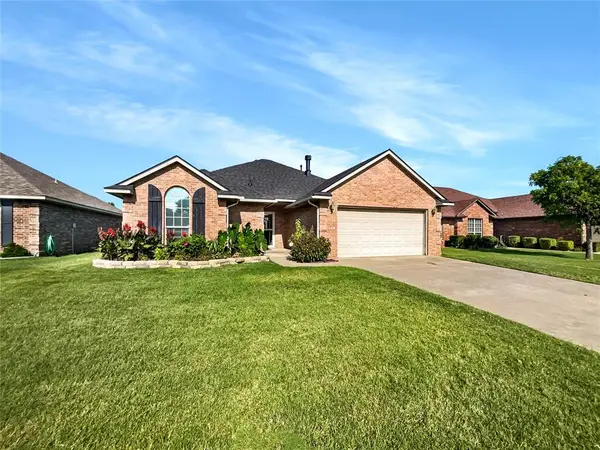 $255,000Active3 beds 2 baths1,706 sq. ft.
$255,000Active3 beds 2 baths1,706 sq. ft.313 N Shannon Way, Mustang, OK 73064
MLS# 1185367Listed by: OPENDOOR BROKERAGE LLC
