1208 E Ruger Lane, Mustang, OK 73064
Local realty services provided by:Better Homes and Gardens Real Estate The Platinum Collective
Listed by: john burris
Office: central ok real estate group
MLS#:1168545
Source:OK_OKC
1208 E Ruger Lane,Mustang, OK 73064
$246,990
- 3 Beds
- 2 Baths
- 1,333 sq. ft.
- Single family
- Active
Price summary
- Price:$246,990
- Price per sq. ft.:$185.29
About this home
Introducing the Abingdon floorplan, a spacious and open design that blends style, practicality, and comfort. This home features a large kitchen island perfect for cooking and entertaining, and the flowing layout creates an inviting space for both relaxation and socializing with family and friends.
Located in Wild Horse Canyon, Colony Fine Homes' newest community in Mustang, this neighborhood offers stunning views, easy access to dining, shopping, and recreation. Situated within the highly-rated Mustang School District, schools are just minutes away, and Walmart, Lowe’s, and Atwoods are all less than 3 minutes from home.
The Abingdon floorplan is perfect for wider lots, with a charming covered front porch and a spacious covered back patio, ideal for outdoor gatherings. Step inside to a bright, open-concept layout, featuring a utility room conveniently connected to the garage, making chores easier and minimizing mess.
This home is not just visually stunning, but also built for energy efficiency and structural integrity, ensuring long-term comfort and safety. Notable features include tornado-resistant safety features, a tankless water heater, freeze-proof exterior water spigots, and high-quality Uponor Aquapex tubing for added durability and peace of mind.
Wild Horse Canyon is tucked off Sara Rd., offering a peaceful yet convenient location. With schools, shopping, dining, and recreation all nearby, this community is the perfect place to call home.
Don’t miss out on this exceptional home—schedule a showing today!
Contact an agent
Home facts
- Year built:2025
- Listing ID #:1168545
- Added:232 day(s) ago
- Updated:January 08, 2026 at 01:33 PM
Rooms and interior
- Bedrooms:3
- Total bathrooms:2
- Full bathrooms:2
- Living area:1,333 sq. ft.
Heating and cooling
- Cooling:Central Electric
- Heating:Central Gas
Structure and exterior
- Roof:Composition
- Year built:2025
- Building area:1,333 sq. ft.
- Lot area:0.17 Acres
Schools
- High school:Mustang HS
- Middle school:Mustang MS
- Elementary school:Mustang ES
Finances and disclosures
- Price:$246,990
- Price per sq. ft.:$185.29
New listings near 1208 E Ruger Lane
- New
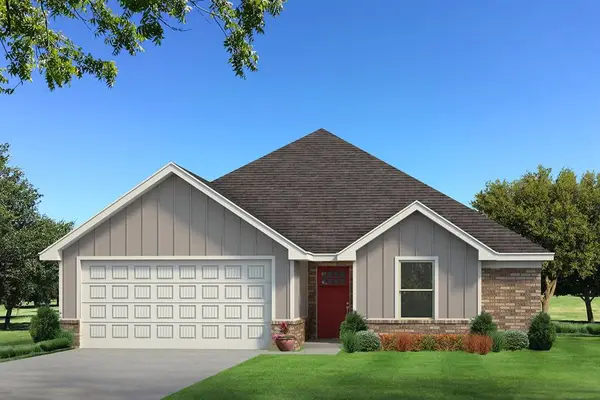 $303,990Active4 beds 2 baths1,565 sq. ft.
$303,990Active4 beds 2 baths1,565 sq. ft.10333 SW 56th Street, Mustang, OK 73064
MLS# 1208299Listed by: PREMIUM PROP, LLC - New
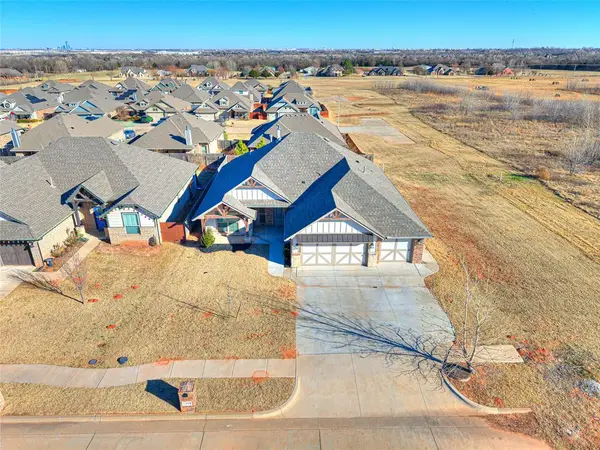 $354,600Active4 beds 2 baths1,947 sq. ft.
$354,600Active4 beds 2 baths1,947 sq. ft.1204 N Wisteria Terrace, Mustang, OK 73064
MLS# 1206979Listed by: EXP REALTY, LLC - New
 $499,000Active3 beds 3 baths3,018 sq. ft.
$499,000Active3 beds 3 baths3,018 sq. ft.1423 E Twin Brook Terrace, Mustang, OK 73064
MLS# 1207907Listed by: BLACK LABEL REALTY - New
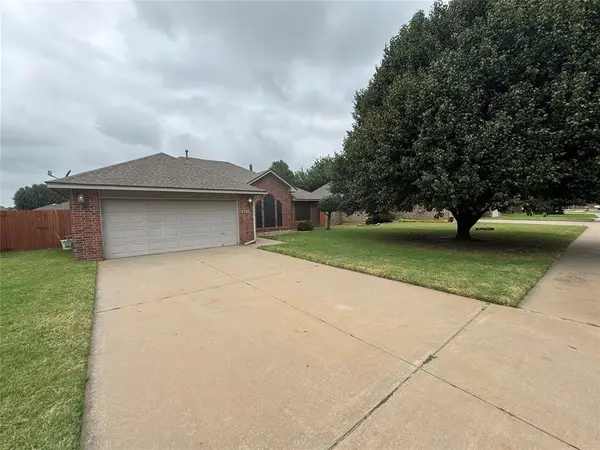 $239,900Active3 beds 2 baths1,491 sq. ft.
$239,900Active3 beds 2 baths1,491 sq. ft.601 N Chisholm Trail Way, Mustang, OK 73064
MLS# 1207814Listed by: PARTNERS REAL ESTATE LLC - New
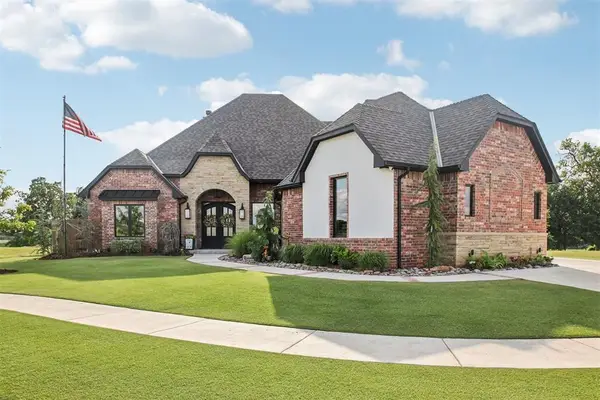 $589,900Active3 beds 3 baths2,851 sq. ft.
$589,900Active3 beds 3 baths2,851 sq. ft.5813 Tiger Stone Drive, Mustang, OK 73064
MLS# 1207648Listed by: KEYSTONE REALTY GROUP - New
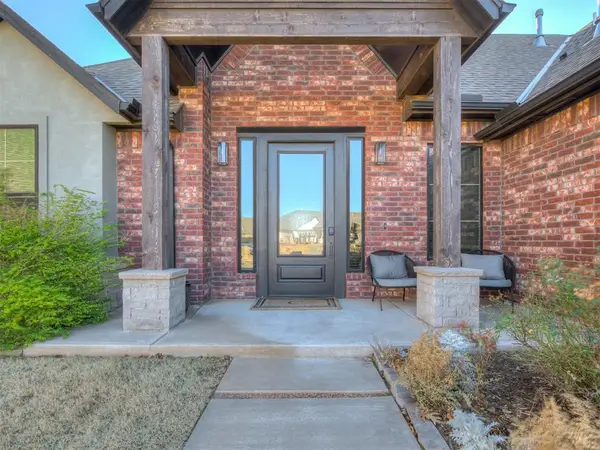 $485,000Active4 beds 4 baths2,724 sq. ft.
$485,000Active4 beds 4 baths2,724 sq. ft.11500 SW 58th Street, Mustang, OK 73064
MLS# 1207508Listed by: CENTURY 21 JUDGE FITE COMPANY  $180,000Pending3 beds 2 baths1,091 sq. ft.
$180,000Pending3 beds 2 baths1,091 sq. ft.743 W Juniper Drive, Mustang, OK 73064
MLS# 1207239Listed by: KELLER WILLIAMS REALTY ELITE- New
 $220,661Active3 beds 2 baths1,373 sq. ft.
$220,661Active3 beds 2 baths1,373 sq. ft.3644 Blue Avenue, Mustang, OK 73064
MLS# 1207242Listed by: COPPER CREEK REAL ESTATE  $269,065Pending4 beds 2 baths2,065 sq. ft.
$269,065Pending4 beds 2 baths2,065 sq. ft.12048 SW 36th Street, Mustang, OK 73064
MLS# 1207246Listed by: COPPER CREEK REAL ESTATE- New
 $238,430Active4 beds 2 baths1,459 sq. ft.
$238,430Active4 beds 2 baths1,459 sq. ft.12044 SW 36th Street, Mustang, OK 73064
MLS# 1207250Listed by: COPPER CREEK REAL ESTATE
