1212 E Ruger Lane, Mustang, OK 73064
Local realty services provided by:Better Homes and Gardens Real Estate Paramount
Listed by: john burris
Office: central ok real estate group
MLS#:1168540
Source:OK_OKC
1212 E Ruger Lane,Mustang, OK 73064
$234,900
- 3 Beds
- 2 Baths
- 1,386 sq. ft.
- Single family
- Active
Price summary
- Price:$234,900
- Price per sq. ft.:$169.48
About this home
Welcome to Wild Horse Canyon, Colony Fine Homes’ newest community in Mustang, offering a peaceful and picturesque setting just southeast of Mustang proper. This beautiful neighborhood provides stunning views, a welcoming atmosphere, and easy access to restaurants, shopping, and family-friendly recreation. Located within the desirable Mustang School District, the nearest school is less than 5 minutes away. Walmart, Lowe's, and Atwoods are all just a short 3-minute drive, offering added convenience for everyday needs.
The Belmore floorplan is a spacious and functional layout, perfect for a variety of lifestyles. This home features three bedrooms and two bathrooms, offering ample living space for comfort and flexibility. The large primary bedroom serves as a tranquil retreat with a generous walk-in closet and a modern en-suite bathroom. Two additional bedrooms are well-sized and conveniently located near the second full bathroom.
The kitchen is designed with functionality in mind, featuring a five-burner gas stove and plenty of counter space for meal prep and entertaining. The utility room, located just off the garage, provides easy access to the kitchen and laundry area.
The large living room is perfect for both relaxing and entertaining, seamlessly flowing into the kitchen and dining areas. The open-concept design enhances the sense of space, making it ideal for hosting gatherings.
With its serene setting, great location, and functional layout, the Belmore floorplan in Wild Horse Canyon offers a wonderful living experience. Tucked away off Sara Road, this community provides peaceful surroundings and easy access to all the conveniences you need. Don't miss the chance to make this beautiful home yours—schedule a showing today!
Contact an agent
Home facts
- Year built:2025
- Listing ID #:1168540
- Added:269 day(s) ago
- Updated:February 14, 2026 at 01:38 PM
Rooms and interior
- Bedrooms:3
- Total bathrooms:2
- Full bathrooms:2
- Living area:1,386 sq. ft.
Heating and cooling
- Cooling:Central Electric
- Heating:Central Gas
Structure and exterior
- Roof:Composition
- Year built:2025
- Building area:1,386 sq. ft.
- Lot area:0.17 Acres
Schools
- High school:Mustang HS
- Middle school:Mustang MS
- Elementary school:Mustang ES
Finances and disclosures
- Price:$234,900
- Price per sq. ft.:$169.48
New listings near 1212 E Ruger Lane
- New
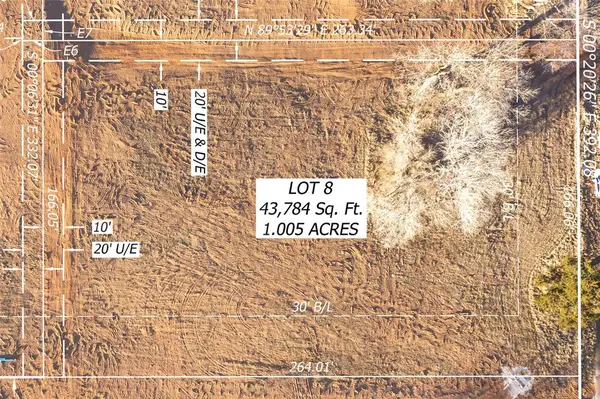 $150,000Active1.01 Acres
$150,000Active1.01 AcresE Lily Lane, Mustang, OK 73064
MLS# 1212028Listed by: RE/MAX ENERGY REAL ESTATE - New
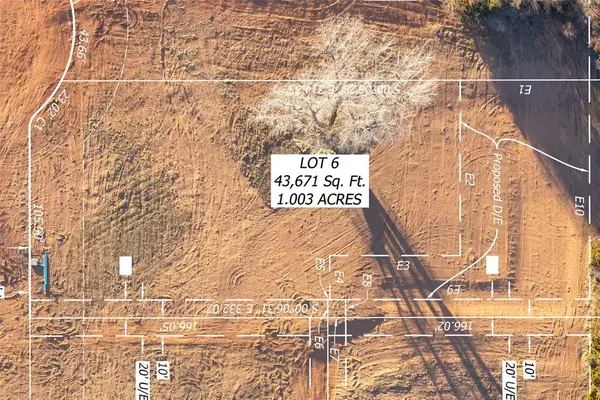 $120,000Active1 Acres
$120,000Active1 AcresE Lily Lane, Mustang, OK 73064
MLS# 1212037Listed by: RE/MAX ENERGY REAL ESTATE - New
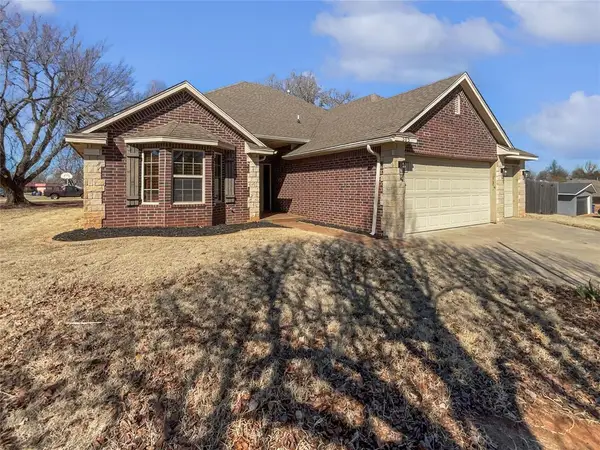 $284,000Active4 beds 3 baths1,832 sq. ft.
$284,000Active4 beds 3 baths1,832 sq. ft.305 N Lakeside Terrace, Mustang, OK 73064
MLS# 1214085Listed by: OPENDOOR BROKERAGE LLC - New
 $219,990Active3 beds 2 baths1,280 sq. ft.
$219,990Active3 beds 2 baths1,280 sq. ft.11520 SW 40th Street, Mustang, OK 73064
MLS# 1213921Listed by: D.R HORTON REALTY OF OK LLC - New
 $232,990Active3 beds 2 baths1,434 sq. ft.
$232,990Active3 beds 2 baths1,434 sq. ft.11517 SW 40th Street, Mustang, OK 73064
MLS# 1213932Listed by: D.R HORTON REALTY OF OK LLC - New
 $245,990Active4 beds 2 baths1,572 sq. ft.
$245,990Active4 beds 2 baths1,572 sq. ft.11521 SW 40th Street, Mustang, OK 73064
MLS# 1213935Listed by: D.R HORTON REALTY OF OK LLC - New
 $215,900Active3 beds 2 baths1,216 sq. ft.
$215,900Active3 beds 2 baths1,216 sq. ft.10029 SW 39th Street, Mustang, OK 73064
MLS# 1213948Listed by: COPPER CREEK REAL ESTATE  $278,000Pending3 beds 2 baths1,510 sq. ft.
$278,000Pending3 beds 2 baths1,510 sq. ft.732 E Suera Terrace, Mustang, OK 73064
MLS# 1213612Listed by: PARTNERS REAL ESTATE LLC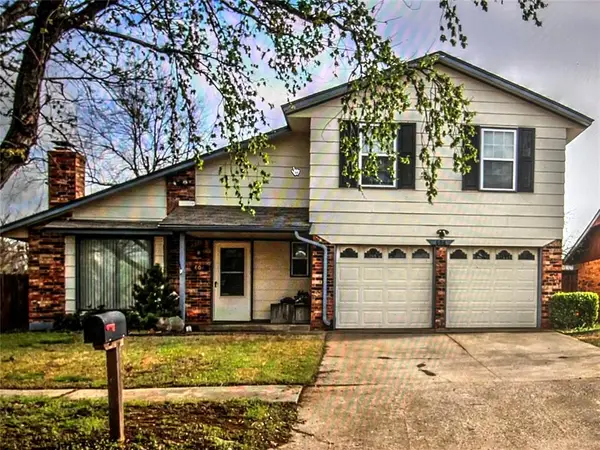 $168,000Pending3 beds 3 baths1,239 sq. ft.
$168,000Pending3 beds 3 baths1,239 sq. ft.606 W Perry Drive, Mustang, OK 73064
MLS# 1213789Listed by: TRINITY PROPERTIES- New
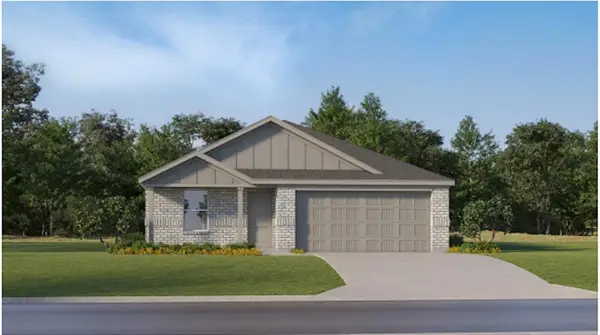 $262,699Active4 beds 2 baths1,720 sq. ft.
$262,699Active4 beds 2 baths1,720 sq. ft.3705 Montage Boulevard, Mustang, OK 73064
MLS# 1213752Listed by: COPPER CREEK REAL ESTATE

