1509 S Clear Springs Road, Mustang, OK 73064
Local realty services provided by:Better Homes and Gardens Real Estate The Platinum Collective
Listed by:brian woodward
Office:re/max energy real estate
MLS#:1186392
Source:OK_OKC
1509 S Clear Springs Road,Mustang, OK 73064
$430,000
- 3 Beds
- 3 Baths
- 2,115 sq. ft.
- Single family
- Pending
Price summary
- Price:$430,000
- Price per sq. ft.:$203.31
About this home
Tucked away on 1.83 acres (m/l) in Mustang, this gorgeous home welcomes you with timeless curb appeal, mature trees, and gorgeous landscaping. Step inside to soaring ceilings, abundant natural light, and a spacious open layout perfect for gatherings and everyday living. The kitchen is a true showstopper — granite counters, stainless steel appliances, and a large island ready for gatherings or Saturday pancakes. The primary suite features a spa-like bath with double vanities, soaking tub, walk-in shower, and generous closet space. Secondary bedrooms are roomy and versatile, ideal for family, guests, or a home office. Step out back and you’ll find one of this home’s best features — a huge yard framed by mature trees and wide-open space. Whether you envision cookouts, gardening, or simply unwinding on the covered patio with your morning coffee, this backyard offers the freedom to truly make it your own. With plenty of room to add a pool, shop, or extended outdoor living space, the possibilities are endless.
Contact an agent
Home facts
- Year built:2011
- Listing ID #:1186392
- Added:50 day(s) ago
- Updated:October 11, 2025 at 09:07 PM
Rooms and interior
- Bedrooms:3
- Total bathrooms:3
- Full bathrooms:2
- Half bathrooms:1
- Living area:2,115 sq. ft.
Heating and cooling
- Cooling:Central Electric
- Heating:Central Gas
Structure and exterior
- Roof:Composition
- Year built:2011
- Building area:2,115 sq. ft.
- Lot area:1.83 Acres
Schools
- High school:Mustang HS
- Middle school:Mustang MS
- Elementary school:Mustang Horizon Ies,Mustang Lakehoma ES
Utilities
- Water:Private Well Available, Public
Finances and disclosures
- Price:$430,000
- Price per sq. ft.:$203.31
New listings near 1509 S Clear Springs Road
- New
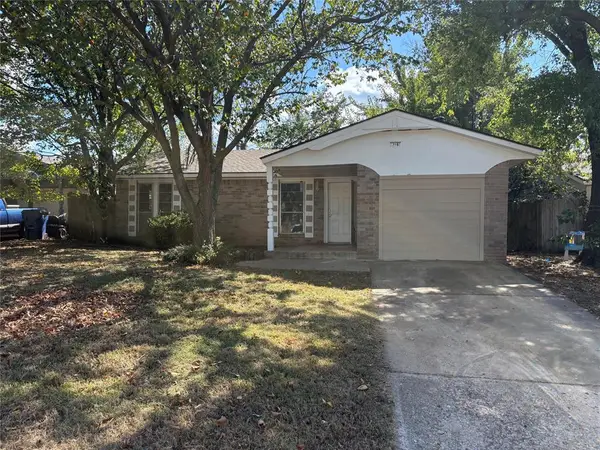 $185,000Active3 beds 1 baths970 sq. ft.
$185,000Active3 beds 1 baths970 sq. ft.316 E Greenwood Lane, Mustang, OK 73064
MLS# 1194822Listed by: KEN CARPENTER REALTY - New
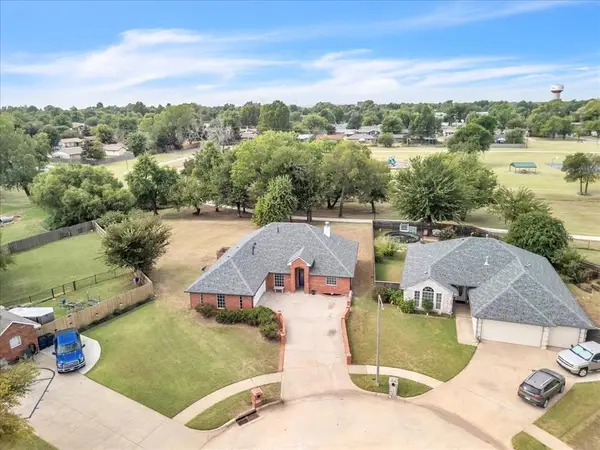 $280,000Active3 beds 2 baths1,808 sq. ft.
$280,000Active3 beds 2 baths1,808 sq. ft.427 S Castlerock Circle Lane, Mustang, OK 73064
MLS# 1194002Listed by: KELLER WILLIAMS REALTY ELITE 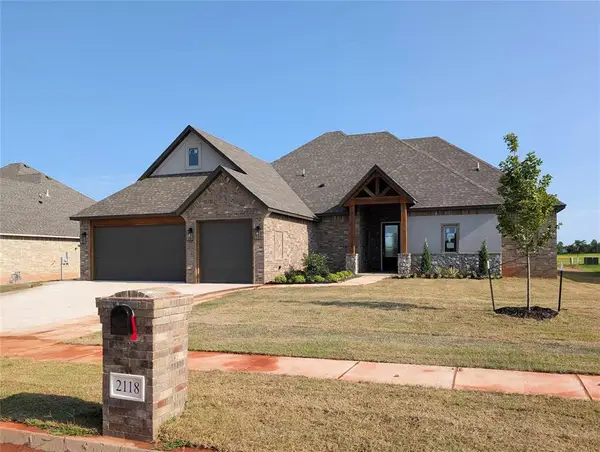 $493,584Pending4 beds 3 baths2,373 sq. ft.
$493,584Pending4 beds 3 baths2,373 sq. ft.2118 W Cole Drive, Mustang, OK 73064
MLS# 1195242Listed by: FLOTILLA- New
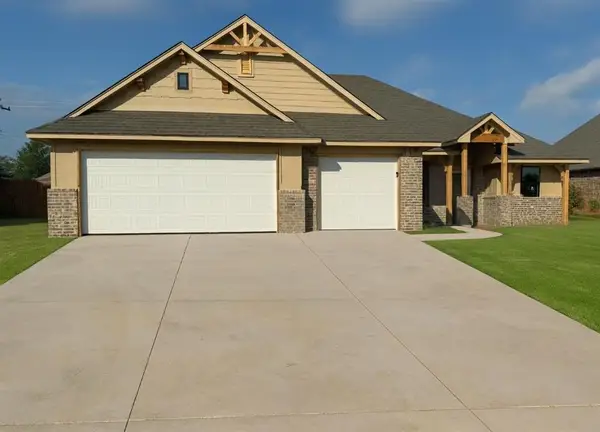 $409,900Active4 beds 3 baths2,117 sq. ft.
$409,900Active4 beds 3 baths2,117 sq. ft.4609 Hambletonian Lane, Mustang, OK 73064
MLS# 1195351Listed by: HAMILWOOD REAL ESTATE - Open Sun, 2 to 4pmNew
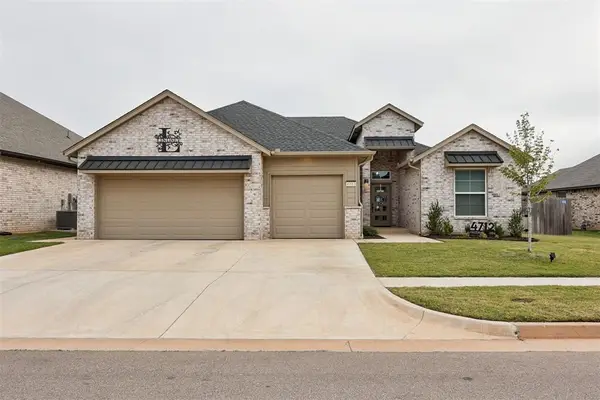 $399,900Active3 beds 2 baths1,951 sq. ft.
$399,900Active3 beds 2 baths1,951 sq. ft.4712 Bermuda Drive, Mustang, OK 73064
MLS# 1195148Listed by: COPPER CREEK REAL ESTATE - Open Sun, 2 to 3pmNew
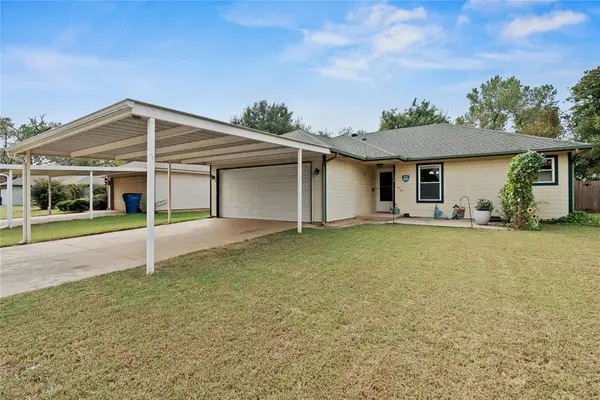 $194,000Active3 beds 4 baths1,096 sq. ft.
$194,000Active3 beds 4 baths1,096 sq. ft.138 E Carson Lane, Mustang, OK 73064
MLS# 1195190Listed by: RE/MAX ENERGY REAL ESTATE - Open Sun, 3:30 to 4:30pmNew
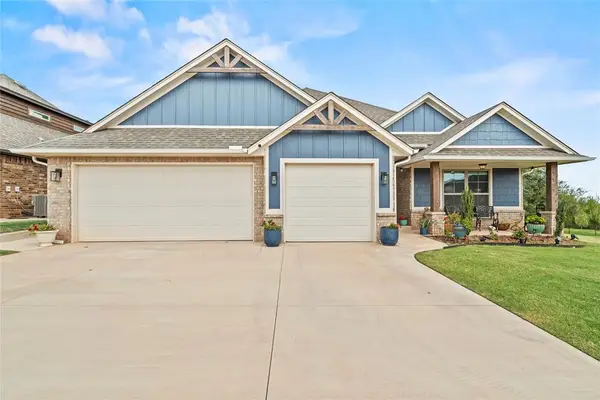 $346,500Active4 beds 2 baths1,872 sq. ft.
$346,500Active4 beds 2 baths1,872 sq. ft.2253 N Payton Court Court, Mustang, OK 73064
MLS# 1195192Listed by: RE/MAX ENERGY REAL ESTATE - New
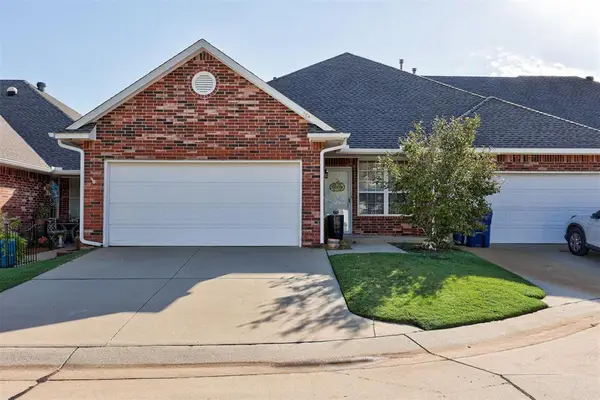 $219,900Active2 beds 2 baths1,452 sq. ft.
$219,900Active2 beds 2 baths1,452 sq. ft.504 N Russell Terrace, Mustang, OK 73064
MLS# 1195171Listed by: KELLER WILLIAMS REALTY ELITE - Open Sun, 2 to 4pmNew
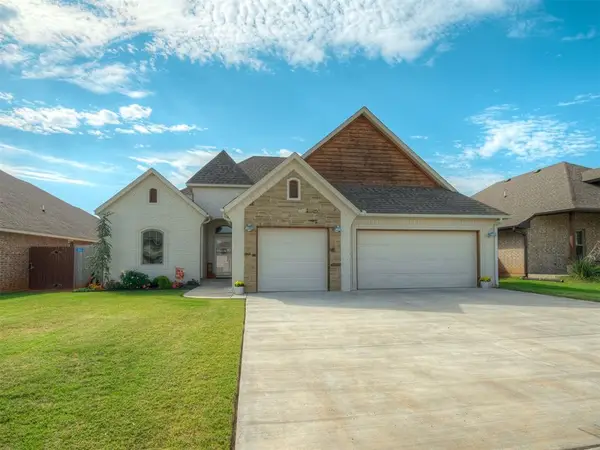 $349,900Active3 beds 2 baths1,956 sq. ft.
$349,900Active3 beds 2 baths1,956 sq. ft.1804 W Zachary Way, Mustang, OK 73064
MLS# 1194702Listed by: METRO BROKERS OF OK ELITE - New
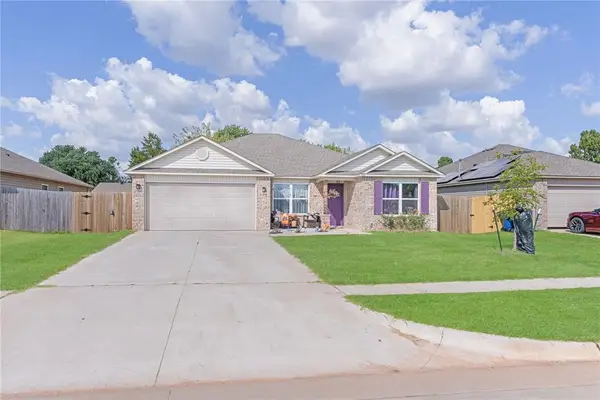 $245,000Active4 beds 2 baths1,450 sq. ft.
$245,000Active4 beds 2 baths1,450 sq. ft.525 W Ava Drive, Mustang, OK 73064
MLS# 1194923Listed by: LRE REALTY LLC
