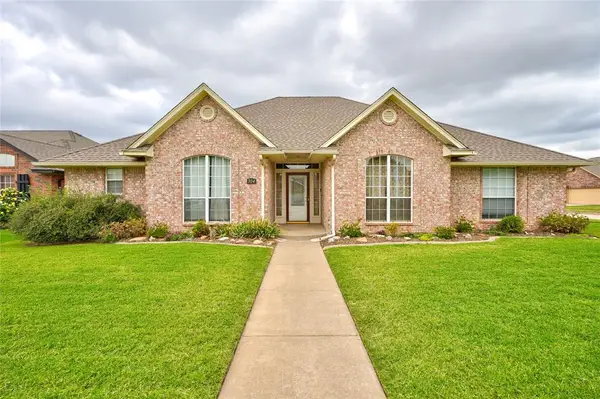2101 W Beaver Point Dr, Mustang, OK 73064
Local realty services provided by:Better Homes and Gardens Real Estate Paramount
Listed by: amanda owen
Office: partners real estate llc.
MLS#:1145634
Source:OK_OKC
Price summary
- Price:$584,999
- Price per sq. ft.:$178.73
About this home
Gorgeous luxury custom-built home in the highly sought-after Spittler Lake addition. Perfectly positioned on two spacious lots in a quiet cul-de-sac, this stunning residence offers the perfect blend of elegance, comfort, and functionality. Featuring five true bedrooms plus a study and an oversized bonus room, this home was designed for both everyday living and grand entertaining. Soaring twenty-foot ceilings and walls of windows fill the living area with natural light, creating a bright and inviting atmosphere. The gourmet kitchen is a chef’s dream with built-in oven and microwave, pantry, and abundant counter and cabinet space. The private primary suite is a true retreat with a jetted soaking tub, separate tiled shower, dual sinks, private toilet area, and a massive walk-in closet with custom shelving. Upstairs, the bonus/theater room includes its own heating and cooling system and half bath, offering the flexibility of a sixth bedroom or entertainment suite. TWO sets of secondary bedrooms share Jack-and-Jill baths, and thoughtful storage is found throughout. One laundry room and a second laundry closet. Enjoy outdoor living year-round on the expansive covered patio with a wood-burning fireplace. Additional features include a heated garage with epoxy floors, a whole-house generator, and premium finishes throughout. Nestled in a serene neighborhood with a gorgeous stocked fishing pond and a quarter-mile lighted walking trail around the lake. Ideally located near the airport, FAA, and major highways and turnpikes this is luxury living at its finest.
Contact an agent
Home facts
- Year built:2019
- Listing ID #:1145634
- Added:543 day(s) ago
- Updated:November 26, 2025 at 01:33 PM
Rooms and interior
- Bedrooms:5
- Total bathrooms:5
- Full bathrooms:3
- Half bathrooms:2
- Living area:3,273 sq. ft.
Heating and cooling
- Cooling:Central Electric
- Heating:Central Electric
Structure and exterior
- Roof:Heavy Comp
- Year built:2019
- Building area:3,273 sq. ft.
- Lot area:0.53 Acres
Schools
- High school:Mustang HS
- Middle school:Mustang MS
- Elementary school:Mustang Lakehoma ES
Utilities
- Water:Public
Finances and disclosures
- Price:$584,999
- Price per sq. ft.:$178.73
New listings near 2101 W Beaver Point Dr
- New
 $222,550Active3 beds 2 baths1,373 sq. ft.
$222,550Active3 beds 2 baths1,373 sq. ft.3641 Pete Street, Mustang, OK 73064
MLS# 1202833Listed by: COPPER CREEK REAL ESTATE - New
 $252,999Active3 beds 2 baths1,522 sq. ft.
$252,999Active3 beds 2 baths1,522 sq. ft.3720 Los Cabos Drive, Mustang, OK 73064
MLS# 1202741Listed by: COPPER CREEK REAL ESTATE - New
 $264,999Active4 beds 2 baths1,720 sq. ft.
$264,999Active4 beds 2 baths1,720 sq. ft.3724 Los Cabos Drive, Mustang, OK 73064
MLS# 1202742Listed by: COPPER CREEK REAL ESTATE - New
 $252,999Active3 beds 2 baths1,522 sq. ft.
$252,999Active3 beds 2 baths1,522 sq. ft.3728 Los Cabos Drive, Mustang, OK 73064
MLS# 1202745Listed by: COPPER CREEK REAL ESTATE - New
 $264,999Active4 beds 2 baths1,720 sq. ft.
$264,999Active4 beds 2 baths1,720 sq. ft.3712 Los Cabos Drive, Mustang, OK 73064
MLS# 1202746Listed by: COPPER CREEK REAL ESTATE - New
 $252,999Active3 beds 2 baths1,522 sq. ft.
$252,999Active3 beds 2 baths1,522 sq. ft.3708 Los Cabos Drive, Mustang, OK 73064
MLS# 1202754Listed by: COPPER CREEK REAL ESTATE - New
 $238,999Active3 beds 2 baths1,302 sq. ft.
$238,999Active3 beds 2 baths1,302 sq. ft.3716 Los Cabos Drive, Mustang, OK 73064
MLS# 1202759Listed by: COPPER CREEK REAL ESTATE - New
 $189,900Active4 beds 1 baths1,335 sq. ft.
$189,900Active4 beds 1 baths1,335 sq. ft.413 W Linden Drive, Mustang, OK 73064
MLS# 1202706Listed by: MYLES ANN, MITCH & ASSOCIATES - Open Sat, 1 to 4pmNew
 $415,000Active4 beds 3 baths2,200 sq. ft.
$415,000Active4 beds 3 baths2,200 sq. ft.10420 SW 49th Street, Mustang, OK 73064
MLS# 1202744Listed by: KW SUMMIT - New
 $299,900Active3 beds 2 baths2,163 sq. ft.
$299,900Active3 beds 2 baths2,163 sq. ft.304 N Geronimo Way, Mustang, OK 73064
MLS# 1202664Listed by: MCGRAW REALTORS (BO)
