4725 Mustang Park Boulevard, Mustang, OK 73064
Local realty services provided by:Better Homes and Gardens Real Estate Paramount
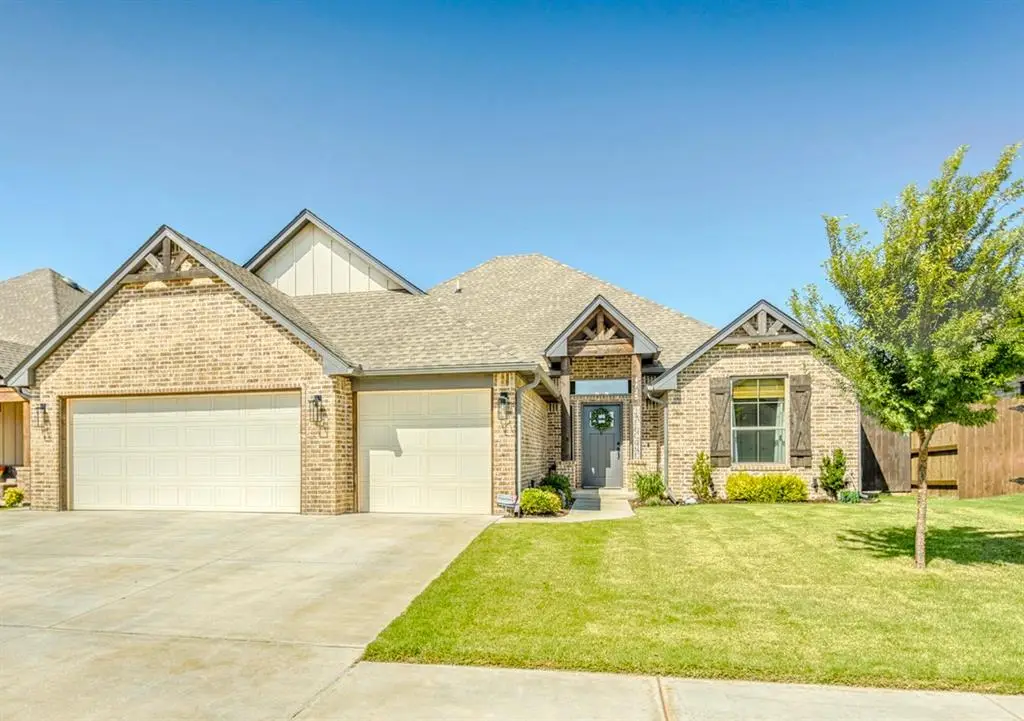
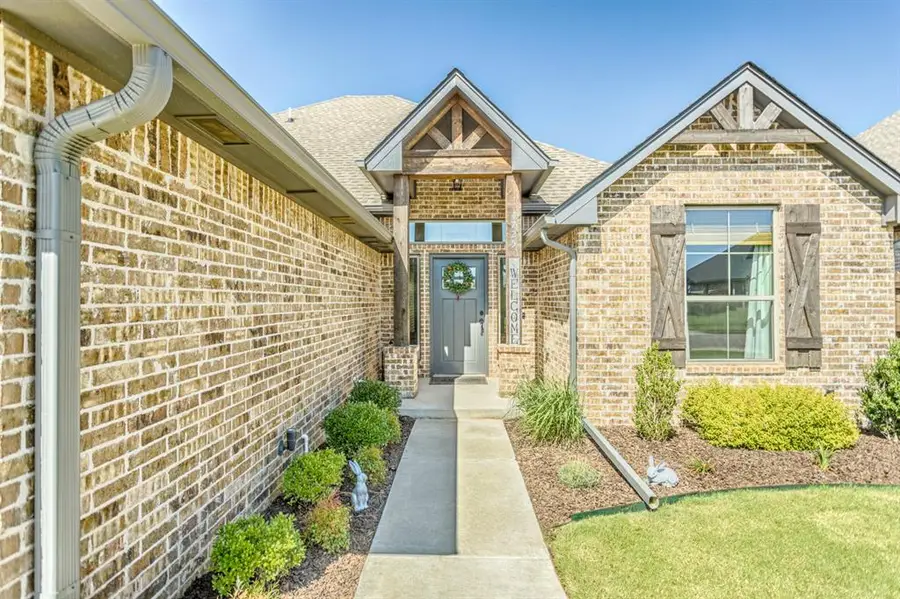

Listed by:natalie bratton
Office:re/max first
MLS#:1181969
Source:OK_OKC
4725 Mustang Park Boulevard,Mustang, OK 73064
$345,000
- 4 Beds
- 3 Baths
- 1,819 sq. ft.
- Single family
- Active
Price summary
- Price:$345,000
- Price per sq. ft.:$189.66
About this home
Practically Perfect, Thoughtfully Designed, and Move-In Ready
Prepare to be impressed by this nearly new, beautifully crafted home that blends quality construction with functional elegance. From the moment you step through the window-lined front entry, you're welcomed by abundant natural light and warm, inviting finishes.
Just off the foyer, a versatile bedroom makes the ideal office, playroom, or guest space. The open living area showcases stunning details: exposed wood beams, crown molding, a stone fireplace, expansive picture windows, and durable wood-look tile flooring throughout.
The kitchen is a showstopper—designed to impress and perform. It features ceiling-height cabinetry with under-cabinet lighting, a sleek tile backsplash, no-show outlets, granite countertops, stainless steel appliances, a farmhouse basin sink in the island, statement lighting, and a generous walk-in pantry.
Guests will appreciate the stylish powder bath, complete with granite counters and designer tile. The spacious primary suite features a raised shiplap ceiling and a spa-like ensuite with a jetted tub, walk-in shower, dual vanities, and an oversized walk-in closet that conveniently connects to the laundry room.
On the opposite wing, you’ll find two additional carpeted bedrooms, a full bath, and hallway storage. Outside, enjoy a fully fenced yard and a large, partially covered patio—perfect for outdoor entertaining.
Additional highlights include a 3-car garage with an in-ground storm shelter, sprinkler system, and access to top-tier neighborhood amenities: pool, fitness center, playground, and basketball court—all just a short stroll away. Mustang Park is a convenient location with the elementary and middle schools next door. It's less than 2 miles to HWY 152 and the turnpike. It's one mile to the Mustang Community Center.
Contact an agent
Home facts
- Year built:2022
- Listing Id #:1181969
- Added:21 day(s) ago
- Updated:August 08, 2025 at 12:34 PM
Rooms and interior
- Bedrooms:4
- Total bathrooms:3
- Full bathrooms:2
- Half bathrooms:1
- Living area:1,819 sq. ft.
Heating and cooling
- Cooling:Central Electric
- Heating:Central Gas
Structure and exterior
- Roof:Architecural Shingle
- Year built:2022
- Building area:1,819 sq. ft.
- Lot area:0.18 Acres
Schools
- High school:Mustang HS
- Middle school:Meadow Brook Intermediate School
- Elementary school:Riverwood ES
Utilities
- Water:Public
Finances and disclosures
- Price:$345,000
- Price per sq. ft.:$189.66
New listings near 4725 Mustang Park Boulevard
- New
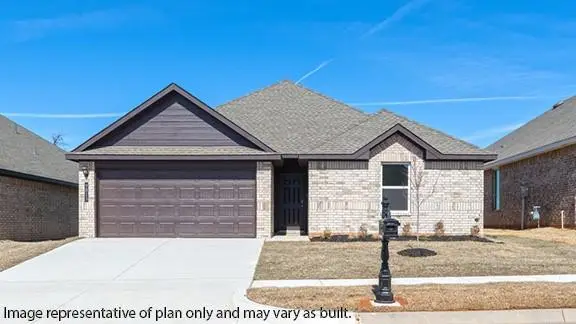 $254,990Active3 beds 2 baths1,412 sq. ft.
$254,990Active3 beds 2 baths1,412 sq. ft.1228 E Ruger Lane, Mustang, OK 73064
MLS# 1185822Listed by: D.R HORTON REALTY OF OK LLC - New
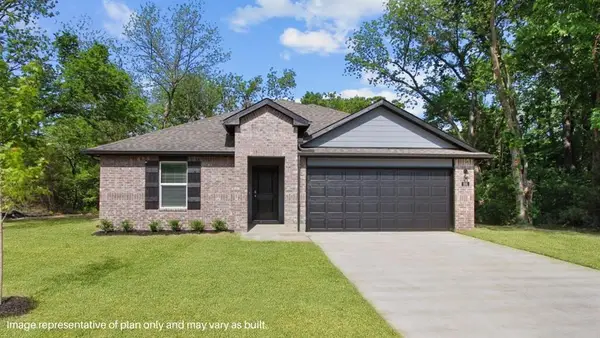 $282,990Active4 beds 2 baths1,796 sq. ft.
$282,990Active4 beds 2 baths1,796 sq. ft.1221 E Ruger Lane, Mustang, OK 73064
MLS# 1185825Listed by: D.R HORTON REALTY OF OK LLC - New
 $254,990Active3 beds 2 baths1,412 sq. ft.
$254,990Active3 beds 2 baths1,412 sq. ft.1229 E Ruger Lane, Mustang, OK 73064
MLS# 1185819Listed by: D.R HORTON REALTY OF OK LLC - New
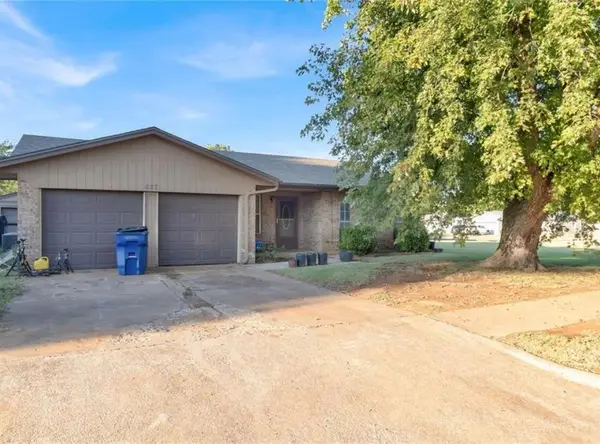 $165,000Active3 beds 2 baths969 sq. ft.
$165,000Active3 beds 2 baths969 sq. ft.627 S Shepherd Drive, Mustang, OK 73064
MLS# 1185539Listed by: HAMILWOOD REAL ESTATE - New
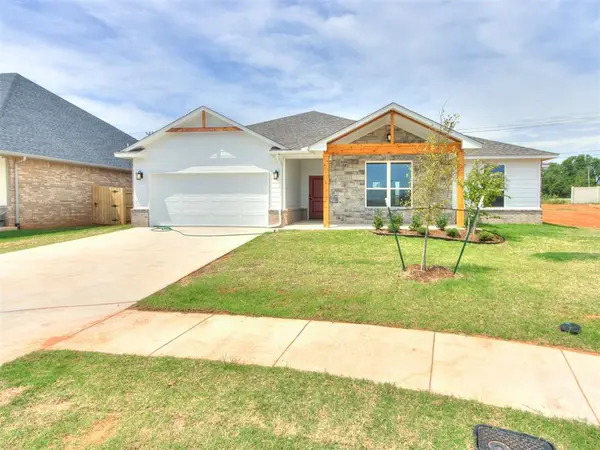 $339,900Active3 beds 2 baths1,716 sq. ft.
$339,900Active3 beds 2 baths1,716 sq. ft.4601 Olivera Street, Mustang, OK 73064
MLS# 1185651Listed by: METRO FIRST REALTY OF EDMOND - New
 $410,000Active4 beds 3 baths2,214 sq. ft.
$410,000Active4 beds 3 baths2,214 sq. ft.5108 W Mccann Court, Mustang, OK 73064
MLS# 1173221Listed by: REAL BROKER LLC - Open Sun, 2 to 4pmNew
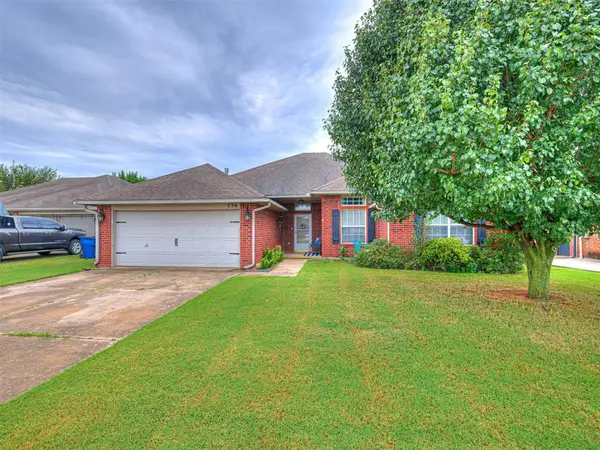 $249,900Active4 beds 2 baths1,846 sq. ft.
$249,900Active4 beds 2 baths1,846 sq. ft.736 E Pointe Court Lane, Mustang, OK 73064
MLS# 1185572Listed by: WHITTINGTON REALTY - Open Sun, 2 to 4pmNew
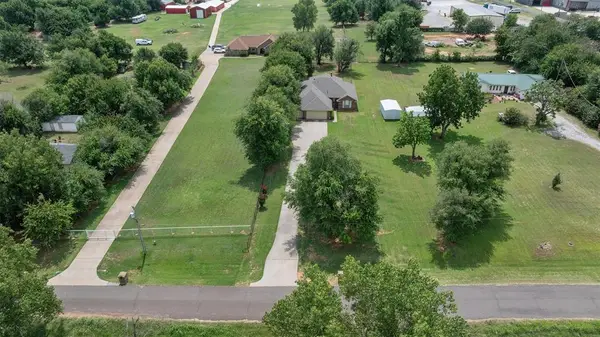 $289,900Active3 beds 2 baths1,918 sq. ft.
$289,900Active3 beds 2 baths1,918 sq. ft.2138 E Frontier Terrace, Mustang, OK 73064
MLS# 1185515Listed by: KG REALTY LLC - New
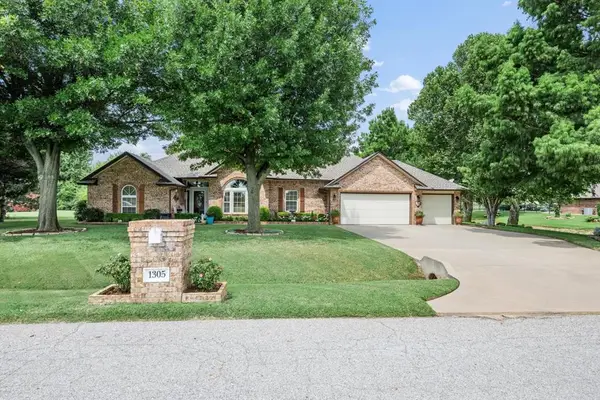 $425,000Active4 beds 3 baths2,124 sq. ft.
$425,000Active4 beds 3 baths2,124 sq. ft.1305 N Hunters Bridge Way, Mustang, OK 73064
MLS# 1184293Listed by: CHINOWTH & COHEN - New
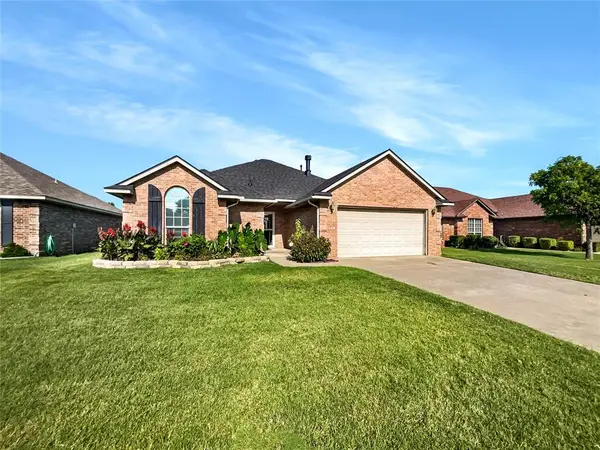 $255,000Active3 beds 2 baths1,706 sq. ft.
$255,000Active3 beds 2 baths1,706 sq. ft.313 N Shannon Way, Mustang, OK 73064
MLS# 1185367Listed by: OPENDOOR BROKERAGE LLC
