508 N Caddell Way, Mustang, OK 73064
Local realty services provided by:Better Homes and Gardens Real Estate Paramount
Listed by:amanda k money
Office:epique realty
MLS#:1189084
Source:OK_OKC
508 N Caddell Way,Mustang, OK 73064
$380,000
- 4 Beds
- 4 Baths
- 2,573 sq. ft.
- Single family
- Active
Upcoming open houses
- Sun, Oct 2602:00 pm - 04:00 pm
Price summary
- Price:$380,000
- Price per sq. ft.:$147.69
About this home
This Mustang gem has it all-location, space, and features you won't find every day. Situated on a corner lot just minutes from shopping and dining, this home was designed with both comfort and entertaining in mind.
Step inside to a spacious split floor plan offering 4 bedrooms and 3.5 bathrooms. The true mother-in-law suite is a rare find, featuring its own living area, a cozy wood-burning fireplace, plumbing for a wet bar, private back patio access, and a separate bathroom-ideal for extended family or guests.
The primary suite is a retreat of its own, with a large bedroom, spa-inspired bathroom featuring a separate jetted tub and shower, and two spacious primary closets for easy organization and storage.
The main living area is perfect for gatherings with a built-in entertainment center and gas log fireplace, while the formal dining room offers its own dedicated space for hosting special meals and celebrations.
Step out back to your own private retreat. The backyard is a dream come true with a sparkling pool complete with slide, a relaxing hot tub, and plenty of space to unwind or entertain.
With a 3-car garage, corner lot, and unbeatable location, this home checks all the boxes for comfort and convenience.
Listing agent is related to seller.
**Professional photos coming soon!**
Contact an agent
Home facts
- Year built:1993
- Listing ID #:1189084
- Added:53 day(s) ago
- Updated:October 23, 2025 at 04:05 PM
Rooms and interior
- Bedrooms:4
- Total bathrooms:4
- Full bathrooms:3
- Half bathrooms:1
- Living area:2,573 sq. ft.
Heating and cooling
- Cooling:Central Electric
- Heating:Central Gas
Structure and exterior
- Roof:Composition
- Year built:1993
- Building area:2,573 sq. ft.
- Lot area:0.23 Acres
Schools
- High school:Mustang HS
- Middle school:Mustang MS
- Elementary school:Mustang Horizon Ies,Mustang Lakehoma ES
Finances and disclosures
- Price:$380,000
- Price per sq. ft.:$147.69
New listings near 508 N Caddell Way
- New
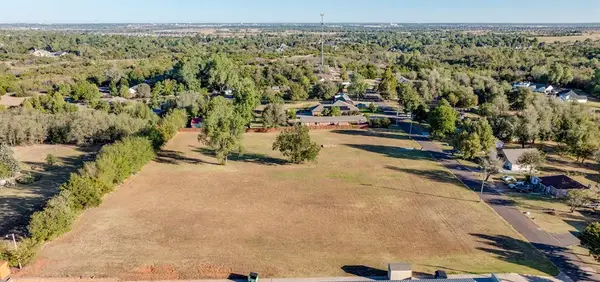 $300,000Active3.23 Acres
$300,000Active3.23 Acres227 N Carol Terrace, Mustang, OK 73064
MLS# 1197395Listed by: MCGRAW REALTORS (BO) - New
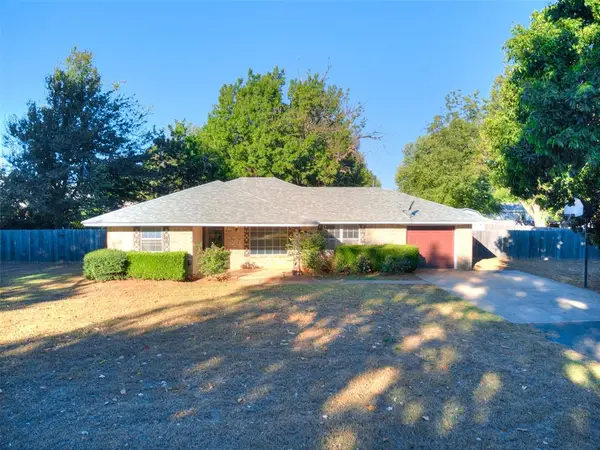 $210,000Active3 beds 2 baths1,255 sq. ft.
$210,000Active3 beds 2 baths1,255 sq. ft.527 S Lewis Lane, Mustang, OK 73064
MLS# 1197002Listed by: CHALK REALTY LLC - New
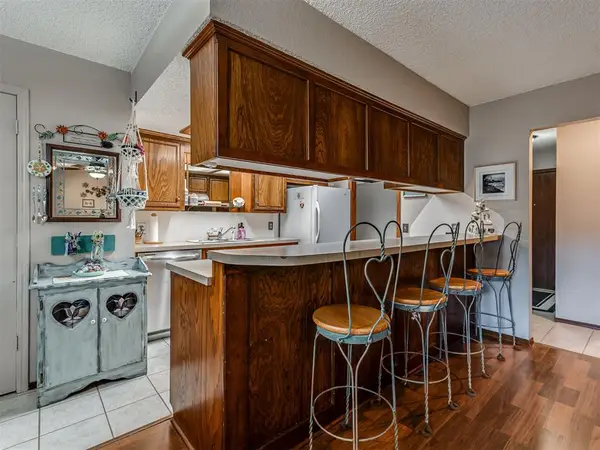 $205,000Active3 beds 2 baths1,366 sq. ft.
$205,000Active3 beds 2 baths1,366 sq. ft.938 W Ridgecrest Way, Mustang, OK 73064
MLS# 1197222Listed by: KELLER WILLIAMS REALTY ELITE - New
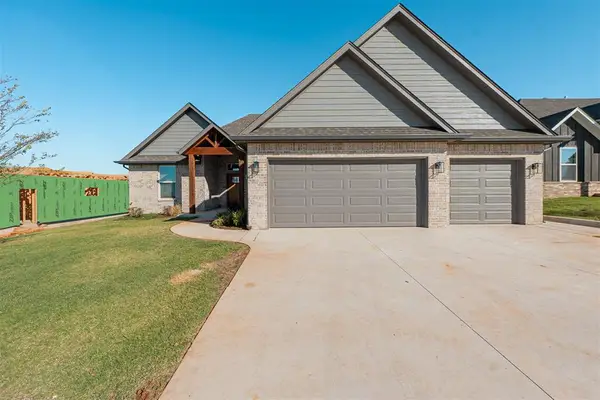 $396,360Active4 beds 3 baths2,202 sq. ft.
$396,360Active4 beds 3 baths2,202 sq. ft.11701 SW 58th Street, Mustang, OK 73064
MLS# 1194581Listed by: DOMINION REAL ESTATE - Open Sun, 2 to 4pmNew
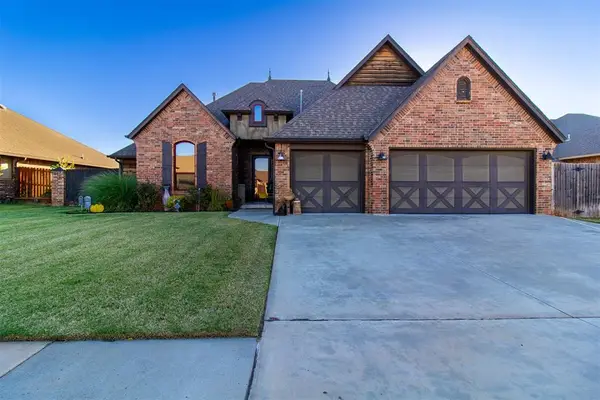 $374,950Active5 beds 3 baths2,054 sq. ft.
$374,950Active5 beds 3 baths2,054 sq. ft.4608 Kentucky Ridge Drive, Mustang, OK 73064
MLS# 1196782Listed by: LEGACY OAK REALTY - New
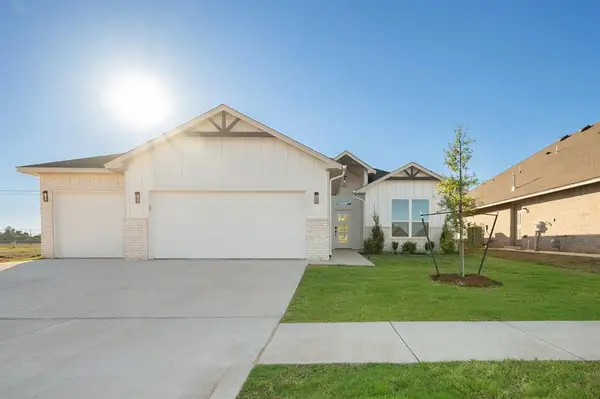 $384,900Active4 beds 2 baths1,894 sq. ft.
$384,900Active4 beds 2 baths1,894 sq. ft.5017 Misty Wood Lane, Mustang, OK 73064
MLS# 1196917Listed by: METRO FIRST REALTY OF EDMOND - New
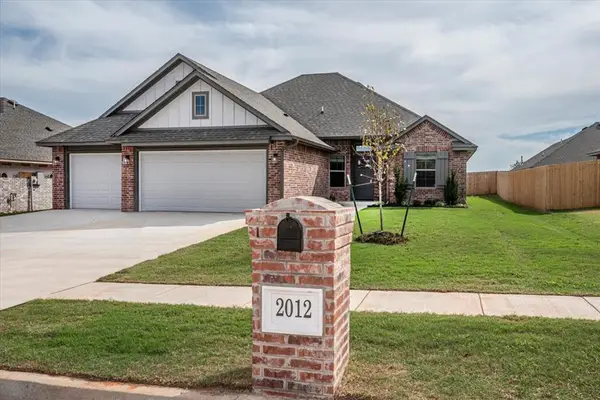 $331,000Active4 beds 2 baths1,870 sq. ft.
$331,000Active4 beds 2 baths1,870 sq. ft.2012 W Flintlock Way, Mustang, OK 73064
MLS# 1196864Listed by: WHITTINGTON REALTY LLC 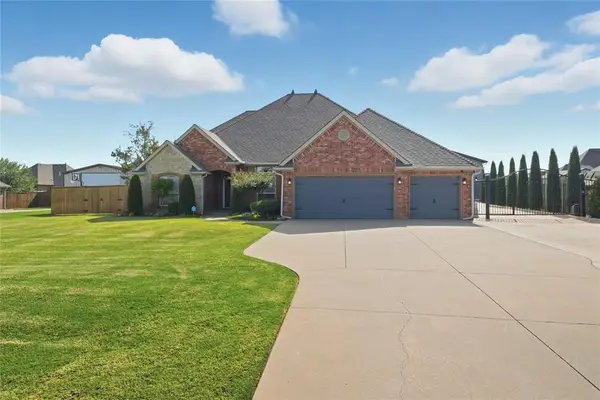 $550,000Pending4 beds 4 baths2,504 sq. ft.
$550,000Pending4 beds 4 baths2,504 sq. ft.532 E Olivia Terrace, Mustang, OK 73064
MLS# 1195672Listed by: COLDWELL BANKER SELECT- New
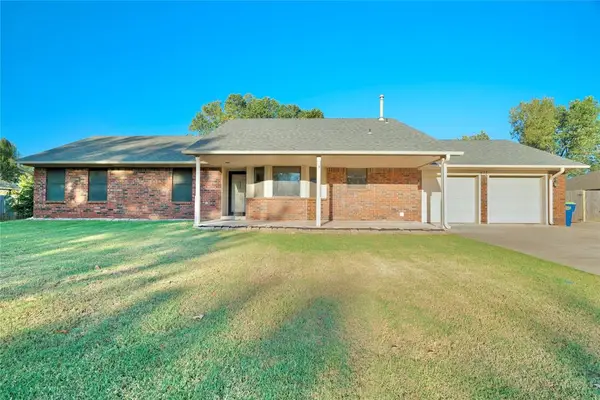 $250,000Active3 beds 2 baths1,492 sq. ft.
$250,000Active3 beds 2 baths1,492 sq. ft.613 N Country Club Terrace, Mustang, OK 73064
MLS# 1196520Listed by: RE/MAX ENERGY REAL ESTATE - New
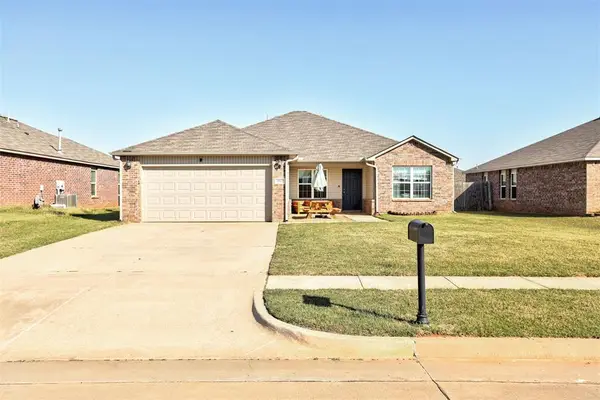 $225,000Active3 beds 2 baths1,669 sq. ft.
$225,000Active3 beds 2 baths1,669 sq. ft.2017 W Autumn Way, Mustang, OK 73064
MLS# 1196118Listed by: H&W REALTY BRANCH
