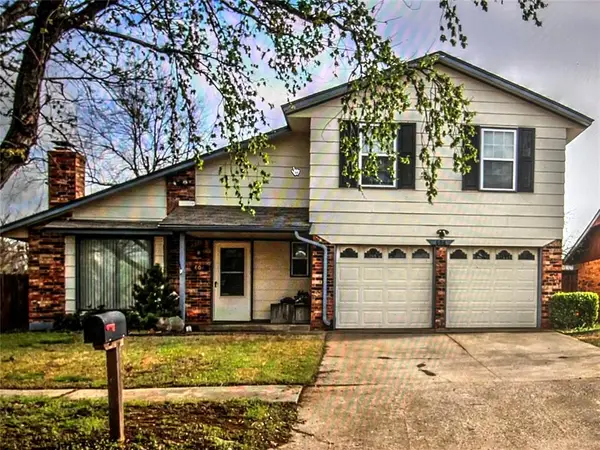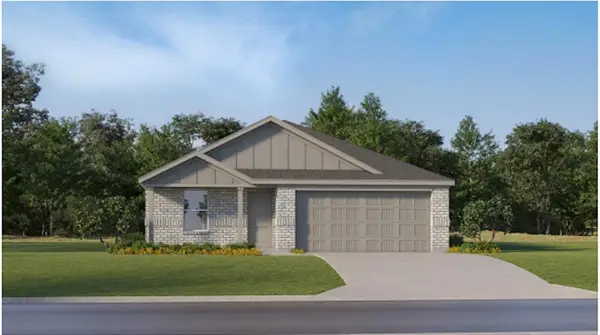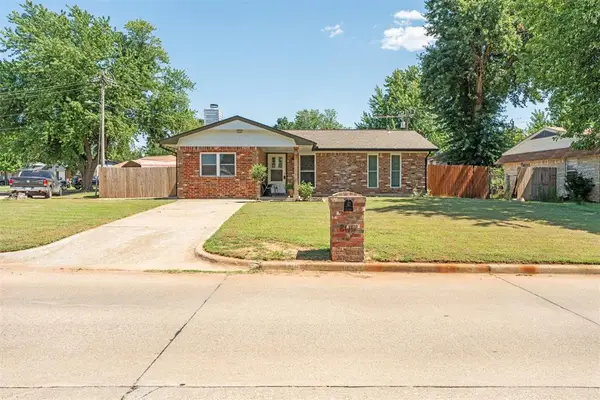520 S Owen Drive, Mustang, OK 73064
Local realty services provided by:Better Homes and Gardens Real Estate Paramount
Listed by: jessica hamilton
Office: coldwell banker select
MLS#:1183203
Source:OK_OKC
520 S Owen Drive,Mustang, OK 73064
$454,000
- 4 Beds
- 3 Baths
- 2,320 sq. ft.
- Single family
- Pending
Price summary
- Price:$454,000
- Price per sq. ft.:$195.69
About this home
Completely renovated and move-in ready, this stunning home in the heart of Mustang offers the perfect blend of modern comfort and peaceful country living on 2 serene acres. From the moment you arrive, you’ll appreciate the thoughtful upgrades and attention to detail throughout. The kitchen is a standout with built-in spice racks, lazy Susans, soft-close cabinets, Brazilian granite countertops w/ waterfall edge, all new appliances and a reverse osmosis system beneath the sink, all designed for both function and style. A formal dining room and an eat-in kitchen provide plenty of space for meals and gatherings, while the living area and formal living space is warm and inviting.
Luxury vinyl flooring flows through all three secondary bedrooms, two of which feature large walk-in closets, and every bathroom in the home has been completely remodeled with high-end finishes. The primary suite is a private retreat with two walk-in closets, a beautifully tiled shower, dual sinks, and tile flooring. This home is entirely carpet-free, offering both low maintenance and a clean, modern look.
Additional features include smart lighting with nightlight options, all-new windows, abundant storage, and major system upgrades including a new HVAC, water heater, and septic system in 2023, plus a new Roof in 2025. A whole-house water softener adds to the overall comfort. Outside, the property includes two septic tanks—one serving the home and the other ideal for an RV or future shop—along with a functional chicken coop, a 12x16 building, and a lawn mower shed. Please contact your Realtor for the complete list of amenities/upgrades.
Contact an agent
Home facts
- Year built:1980
- Listing ID #:1183203
- Added:196 day(s) ago
- Updated:February 12, 2026 at 03:58 PM
Rooms and interior
- Bedrooms:4
- Total bathrooms:3
- Full bathrooms:2
- Half bathrooms:1
- Living area:2,320 sq. ft.
Heating and cooling
- Cooling:Central Electric
- Heating:Central Electric
Structure and exterior
- Roof:Composition
- Year built:1980
- Building area:2,320 sq. ft.
- Lot area:2.08 Acres
Schools
- High school:Mustang HS
- Middle school:Mustang MS
- Elementary school:Mustang Lakehoma ES
Utilities
- Water:Private Well Available
- Sewer:Septic Tank
Finances and disclosures
- Price:$454,000
- Price per sq. ft.:$195.69
New listings near 520 S Owen Drive
- New
 $219,990Active3 beds 2 baths1,280 sq. ft.
$219,990Active3 beds 2 baths1,280 sq. ft.11520 SW 40th Street, Mustang, OK 73064
MLS# 1213921Listed by: D.R HORTON REALTY OF OK LLC - New
 $232,990Active3 beds 2 baths1,434 sq. ft.
$232,990Active3 beds 2 baths1,434 sq. ft.11517 SW 40th Street, Mustang, OK 73064
MLS# 1213932Listed by: D.R HORTON REALTY OF OK LLC - New
 $245,990Active4 beds 2 baths1,572 sq. ft.
$245,990Active4 beds 2 baths1,572 sq. ft.11521 SW 40th Street, Mustang, OK 73064
MLS# 1213935Listed by: D.R HORTON REALTY OF OK LLC - New
 $215,900Active3 beds 2 baths1,216 sq. ft.
$215,900Active3 beds 2 baths1,216 sq. ft.10029 SW 39th Street, Mustang, OK 73064
MLS# 1213948Listed by: COPPER CREEK REAL ESTATE  $278,000Pending3 beds 2 baths1,510 sq. ft.
$278,000Pending3 beds 2 baths1,510 sq. ft.732 E Suera Terrace, Mustang, OK 73064
MLS# 1213612Listed by: PARTNERS REAL ESTATE LLC $168,000Pending3 beds 3 baths1,239 sq. ft.
$168,000Pending3 beds 3 baths1,239 sq. ft.606 W Perry Drive, Mustang, OK 73064
MLS# 1213789Listed by: TRINITY PROPERTIES- New
 $262,699Active4 beds 2 baths1,720 sq. ft.
$262,699Active4 beds 2 baths1,720 sq. ft.3705 Montage Boulevard, Mustang, OK 73064
MLS# 1213752Listed by: COPPER CREEK REAL ESTATE - New
 $499,900Active4 beds 3 baths2,686 sq. ft.
$499,900Active4 beds 3 baths2,686 sq. ft.5705 Tiger Stone Drive, Mustang, OK 73064
MLS# 1213617Listed by: BROKERAGE 405 - New
 $338,700Active4 beds 3 baths2,056 sq. ft.
$338,700Active4 beds 3 baths2,056 sq. ft.4304 St Augustine Street, Mustang, OK 73064
MLS# 1213435Listed by: EPIC REAL ESTATE - New
 $208,888Active3 beds 2 baths1,422 sq. ft.
$208,888Active3 beds 2 baths1,422 sq. ft.806 S Meadow Lane, Mustang, OK 73064
MLS# 1213597Listed by: MCGRAW DAVISSON STEWART LLC

