5705 Tiger Stone Drive, Mustang, OK 73064
Local realty services provided by:Better Homes and Gardens Real Estate Paramount
Listed by: briana bratton, jamie dowdy
Office: brokerage 405
MLS#:1201135
Source:OK_OKC
5705 Tiger Stone Drive,Mustang, OK 73064
$507,000
- 4 Beds
- 3 Baths
- 2,686 sq. ft.
- Single family
- Active
Upcoming open houses
- Sun, Dec 2802:00 pm - 04:00 pm
Price summary
- Price:$507,000
- Price per sq. ft.:$188.76
About this home
Welcome to 5705 Tiger Stone, your new 4 bedroom plus study, home! This house is better than brand new, it includes some added extras that you don't typically get with a brand new home. Storage building, hot tub (negotiable) window coverings, storm shelter and a home gym area in the garage. This home welcomes you with wood look tile floors, soaring ceiling, accent trusses and so much natural light! The living room features built in storage and decor space as well as a gas fireplace. Your new kitchen has a walk in pantry, added storage space on both sides of the island, upper and lower cabinet lighting and gorgeous cabinets that extend all the way to the ceiling. The office space has wonderful natural light a barn door for privacy but centrally located so that it could also be a play room or second living space. Your new suite has separate vanities a GORGEOUS shower and a beautiful freestanding tub... Don't worry, your closet connects to the laundry room just like you've dreamed!!! In the laundry room you will find wonderful storage including a broom closet with an outlet as well as a sink. The mud bench right by the garage entry door provides a perfect drop zone and has a direct hall to the half bathroom. The three secondary bedrooms are in a shared hallway with more storage and decor area and a shared bathroom with double vanities and a closed toilet/ tub area. Each bedroom has a walk in closet and ceiling fans too. We've saved something pretty awesome - the backyard. It is set up for entertaining and watching the wild life. With the right offer you can keep the hot tub and watch the deer, turkey and other wildlife through the winter! The patio is large enough for multiple seating areas and plenty of memories to be made. No neighbors directly behind you either - that's a common area with a small walking trail! Don't fret over giving up that 3rd car bay to yard tools - use that great storage building! We can't wait to show you your next home!
Contact an agent
Home facts
- Year built:2022
- Listing ID #:1201135
- Added:46 day(s) ago
- Updated:December 28, 2025 at 11:07 PM
Rooms and interior
- Bedrooms:4
- Total bathrooms:3
- Full bathrooms:2
- Half bathrooms:1
- Living area:2,686 sq. ft.
Heating and cooling
- Cooling:Central Electric
- Heating:Central Gas
Structure and exterior
- Roof:Heavy Comp
- Year built:2022
- Building area:2,686 sq. ft.
- Lot area:0.28 Acres
Schools
- High school:Mustang HS
- Middle school:Meadow Brook Intermediate School,Mustang Central MS
- Elementary school:Mustang Education Ctr,Riverwood ES
Utilities
- Water:Public
Finances and disclosures
- Price:$507,000
- Price per sq. ft.:$188.76
New listings near 5705 Tiger Stone Drive
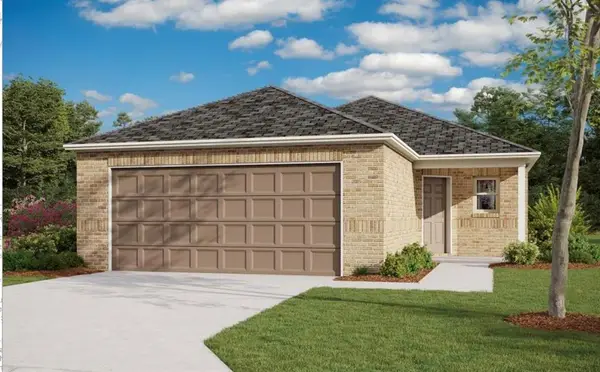 $230,050Pending4 beds 2 baths1,459 sq. ft.
$230,050Pending4 beds 2 baths1,459 sq. ft.3640 Blue Avenue, Mustang, OK 73064
MLS# 1207148Listed by: COPPER CREEK REAL ESTATE $235,900Pending4 beds 2 baths1,459 sq. ft.
$235,900Pending4 beds 2 baths1,459 sq. ft.3645 Pete Street, Mustang, OK 73064
MLS# 1207149Listed by: COPPER CREEK REAL ESTATE- Open Sun, 2 to 4pmNew
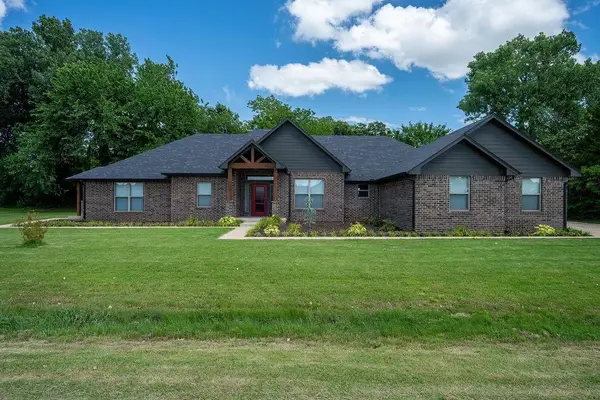 $465,000Active5 beds 3 baths2,457 sq. ft.
$465,000Active5 beds 3 baths2,457 sq. ft.224 N Richard Terrace, Mustang, OK 73064
MLS# 1207084Listed by: REDFIN - New
 $240,990Active3 beds 2 baths1,434 sq. ft.
$240,990Active3 beds 2 baths1,434 sq. ft.11512 SW 40th Street, Mustang, OK 73064
MLS# 1207081Listed by: D.R HORTON REALTY OF OK LLC 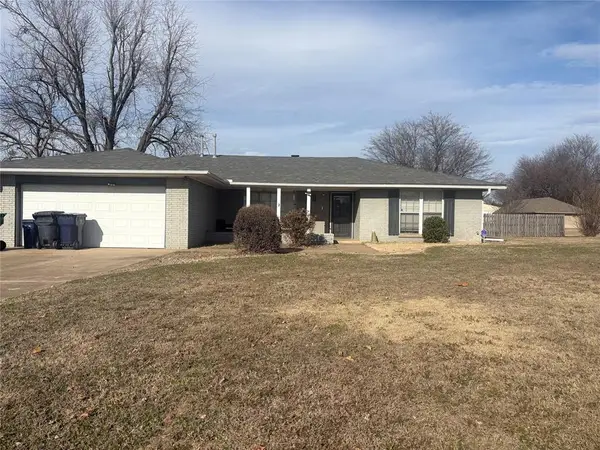 $360,000Pending3 beds 2 baths1,763 sq. ft.
$360,000Pending3 beds 2 baths1,763 sq. ft.9317 SW 99th Street, Mustang, OK 73064
MLS# 1205187Listed by: TWIN BRIDGE REAL ESTATE $235,050Pending3 beds 2 baths1,472 sq. ft.
$235,050Pending3 beds 2 baths1,472 sq. ft.10021 SW 39th Street, Mustang, OK 73064
MLS# 1206874Listed by: COPPER CREEK REAL ESTATE- New
 $228,050Active3 beds 2 baths1,355 sq. ft.
$228,050Active3 beds 2 baths1,355 sq. ft.10025 SW 39th Street, Mustang, OK 73064
MLS# 1206876Listed by: COPPER CREEK REAL ESTATE - New
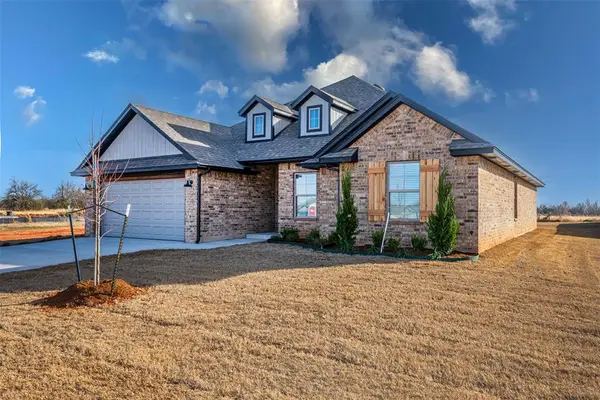 $299,900Active4 beds 2 baths1,755 sq. ft.
$299,900Active4 beds 2 baths1,755 sq. ft.1948 W Crossbow Way, Mustang, OK 73064
MLS# 1206848Listed by: WHITTINGTON REALTY LLC - New
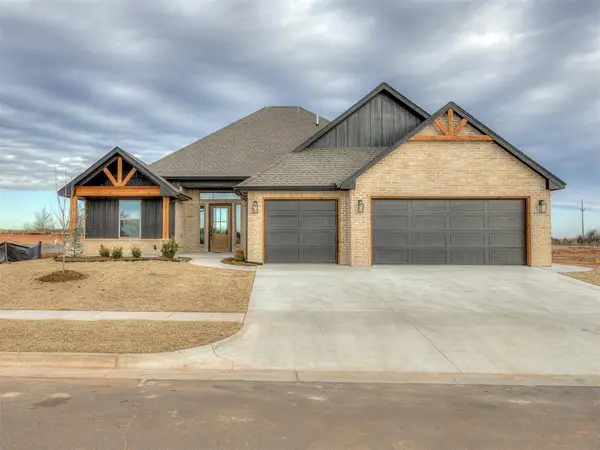 $369,800Active3 beds 3 baths1,916 sq. ft.
$369,800Active3 beds 3 baths1,916 sq. ft.10325 SW 50th Street, Mustang, OK 73064
MLS# 1206790Listed by: LIME REALTY - New
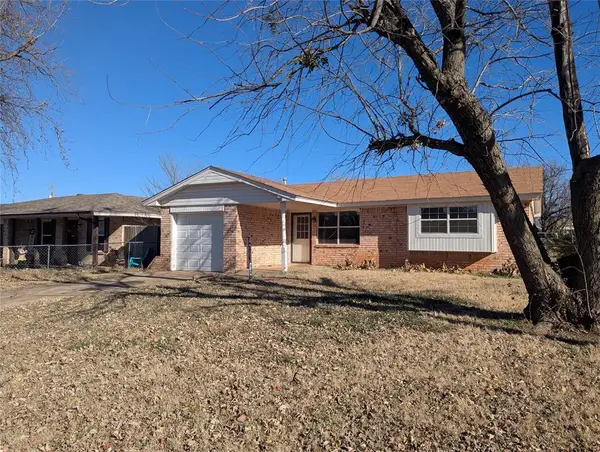 $150,000Active3 beds 1 baths876 sq. ft.
$150,000Active3 beds 1 baths876 sq. ft.516 S Brookview Lane, Mustang, OK 73064
MLS# 1205508Listed by: RE/MAX ENERGY REAL ESTATE
