912 N Barn Hill Way, Mustang, OK 73064
Local realty services provided by:Better Homes and Gardens Real Estate The Platinum Collective
Listed by: ken oakley, sheila oakley
Office: ken oakley group
MLS#:1197614
Source:OK_OKC
912 N Barn Hill Way,Mustang, OK 73064
$325,000
- 3 Beds
- 2 Baths
- 2,049 sq. ft.
- Single family
- Active
Upcoming open houses
- Sun, Feb 1502:00 pm - 04:00 pm
Price summary
- Price:$325,000
- Price per sq. ft.:$158.61
About this home
Modern elegance meets classic charm in this beautiful one-owner home located in the cozy Windmill Estates neighborhood. This beautifully updated home is a must-see! Fully remodeled with designer upgrades throughout offering a contemporary feel while maintaining craftmanship, comfort and style. The large living room features a cozy gas log fireplace with custom wood surround making it a perfect place to sit and unwind. The kitchen features stainless appliances, sleek countertops, pantry, large eat-in dining area, breakfast bar and recessed lighting - hit the switch twice and you have ceiling night lights. A versatile room off the primary suite features a window seat with storage offering the ideal space for a 4th bedroom, second home office, nursery, exercise room, library, second living area, etc. The primary suite includes an ensuite bath complete with large walk-about closet with built-ins, jetted tub, separate shower, dual sinks, and private water closet. On the opposite side of the house are the large secondary bedrooms and guest bath. Glass french doors open off the front hall into the study which features a custom built-in desk. The home features wood-look tile flooring throughout. A large, covered patio offers room for outdoor living and entertaining. Low-E windows aid in energy efficiency. A/C unit upgraded to 5 ton. The home is beautifully landscaped front and back with sprinkler system. Conveniently located with easy access to schools shopping and dining. Buyer to verify all information including schools.
Contact an agent
Home facts
- Year built:2006
- Listing ID #:1197614
- Added:110 day(s) ago
- Updated:February 14, 2026 at 01:38 PM
Rooms and interior
- Bedrooms:3
- Total bathrooms:2
- Full bathrooms:2
- Living area:2,049 sq. ft.
Heating and cooling
- Cooling:Central Electric
- Heating:Central Gas
Structure and exterior
- Roof:Composition
- Year built:2006
- Building area:2,049 sq. ft.
- Lot area:0.19 Acres
Schools
- High school:Mustang HS
- Middle school:Mustang MS
- Elementary school:Mustang Centennial ES
Finances and disclosures
- Price:$325,000
- Price per sq. ft.:$158.61
New listings near 912 N Barn Hill Way
- New
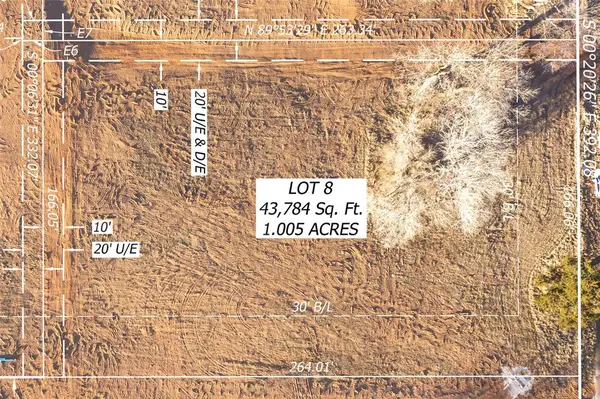 $150,000Active1.01 Acres
$150,000Active1.01 AcresE Lily Lane, Mustang, OK 73064
MLS# 1212028Listed by: RE/MAX ENERGY REAL ESTATE - New
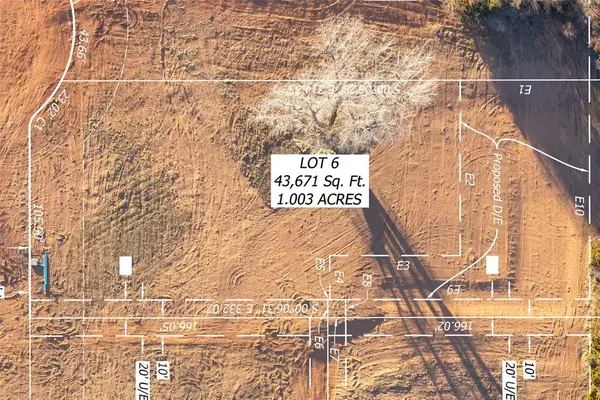 $120,000Active1 Acres
$120,000Active1 AcresE Lily Lane, Mustang, OK 73064
MLS# 1212037Listed by: RE/MAX ENERGY REAL ESTATE - New
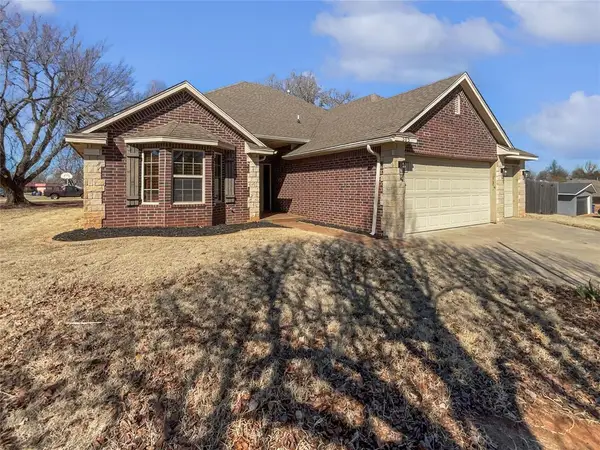 $284,000Active4 beds 3 baths1,832 sq. ft.
$284,000Active4 beds 3 baths1,832 sq. ft.305 N Lakeside Terrace, Mustang, OK 73064
MLS# 1214085Listed by: OPENDOOR BROKERAGE LLC - New
 $219,990Active3 beds 2 baths1,280 sq. ft.
$219,990Active3 beds 2 baths1,280 sq. ft.11520 SW 40th Street, Mustang, OK 73064
MLS# 1213921Listed by: D.R HORTON REALTY OF OK LLC - New
 $232,990Active3 beds 2 baths1,434 sq. ft.
$232,990Active3 beds 2 baths1,434 sq. ft.11517 SW 40th Street, Mustang, OK 73064
MLS# 1213932Listed by: D.R HORTON REALTY OF OK LLC - New
 $245,990Active4 beds 2 baths1,572 sq. ft.
$245,990Active4 beds 2 baths1,572 sq. ft.11521 SW 40th Street, Mustang, OK 73064
MLS# 1213935Listed by: D.R HORTON REALTY OF OK LLC - New
 $215,900Active3 beds 2 baths1,216 sq. ft.
$215,900Active3 beds 2 baths1,216 sq. ft.10029 SW 39th Street, Mustang, OK 73064
MLS# 1213948Listed by: COPPER CREEK REAL ESTATE  $278,000Pending3 beds 2 baths1,510 sq. ft.
$278,000Pending3 beds 2 baths1,510 sq. ft.732 E Suera Terrace, Mustang, OK 73064
MLS# 1213612Listed by: PARTNERS REAL ESTATE LLC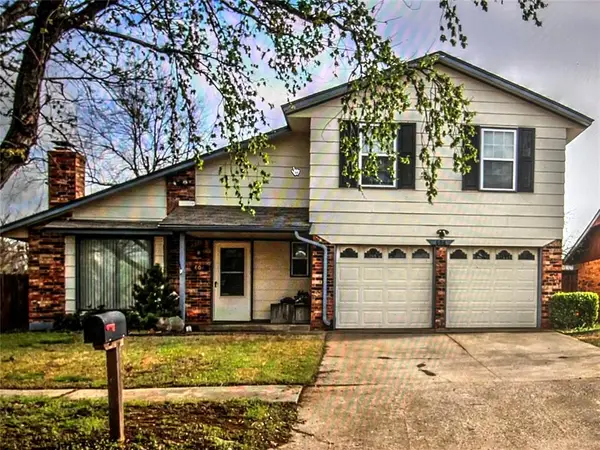 $168,000Pending3 beds 3 baths1,239 sq. ft.
$168,000Pending3 beds 3 baths1,239 sq. ft.606 W Perry Drive, Mustang, OK 73064
MLS# 1213789Listed by: TRINITY PROPERTIES- New
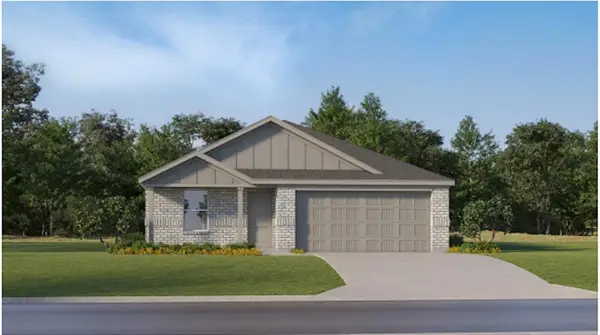 $262,699Active4 beds 2 baths1,720 sq. ft.
$262,699Active4 beds 2 baths1,720 sq. ft.3705 Montage Boulevard, Mustang, OK 73064
MLS# 1213752Listed by: COPPER CREEK REAL ESTATE

