921 S Buffalo Lane, Mustang, OK 73064
Local realty services provided by:Better Homes and Gardens Real Estate Paramount
Listed by: john burris
Office: central ok real estate group
MLS#:1174925
Source:OK_OKC
921 S Buffalo Lane,Mustang, OK 73064
$239,900
- 3 Beds
- 2 Baths
- 1,458 sq. ft.
- Single family
- Active
Price summary
- Price:$239,900
- Price per sq. ft.:$164.54
About this home
This charming Charlotte floor plan is one of our most sought-after designs, offering the perfect combination of style, functionality, and comfort. Situated on a corner lot, this home provides added privacy and extra space, making it an ideal choice for those who love a little more room to spread out. One of the standout features of this home is the covered back patio, offering a peaceful retreat where you can unwind and enjoy the breathtaking Oklahoma sunrises. Whether you're sipping your morning coffee or entertaining guests, this outdoor space is perfect for relaxation and enjoying the beauty of nature. The C elevation of the Charlotte plan exudes curb appeal, thanks to its unique combination of shutters and a dormer window that adds character and charm. The attention to detail in the exterior design sets this home apart, creating a welcoming first impression that continues into the interior. Inside, the Charlotte floor plan is designed for both beauty and convenience. With spacious living areas, a modern kitchen, and thoughtfully designed bedrooms, this layout suits a wide range of lifestyles. It's no wonder that this floor plan remains a top choice for many homebuyers. In addition to its exceptional design, this home offers peace of mind with a 1-year warranty and a 10-year structural foundation warranty, ensuring that your investment is protected for years to come. Don’t miss out on the opportunity to own this incredible home on a corner lot! With limited availability, now is the perfect time to reach out and see how you can make the Charlotte floor plan your new home. Call today to schedule a tour and learn more about how this beautiful home can fit your lifestyle!
Contact an agent
Home facts
- Year built:2025
- Listing ID #:1174925
- Added:390 day(s) ago
- Updated:January 08, 2026 at 01:33 PM
Rooms and interior
- Bedrooms:3
- Total bathrooms:2
- Full bathrooms:2
- Living area:1,458 sq. ft.
Heating and cooling
- Cooling:Central Electric
- Heating:Central Gas
Structure and exterior
- Roof:Composition
- Year built:2025
- Building area:1,458 sq. ft.
- Lot area:0.2 Acres
Schools
- High school:Mustang HS
- Middle school:Mustang MS
- Elementary school:Mustang ES
Finances and disclosures
- Price:$239,900
- Price per sq. ft.:$164.54
New listings near 921 S Buffalo Lane
- New
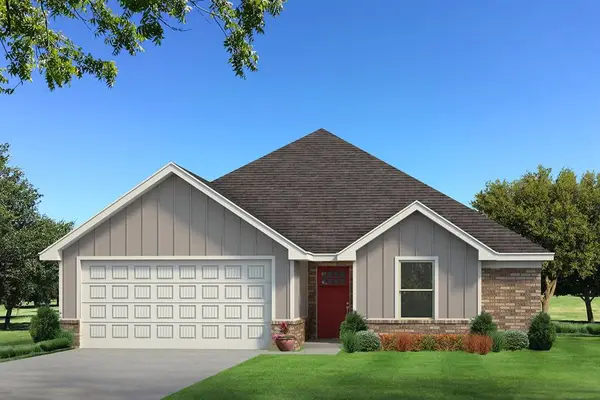 $303,990Active4 beds 2 baths1,565 sq. ft.
$303,990Active4 beds 2 baths1,565 sq. ft.10333 SW 56th Street, Mustang, OK 73064
MLS# 1208299Listed by: PREMIUM PROP, LLC - New
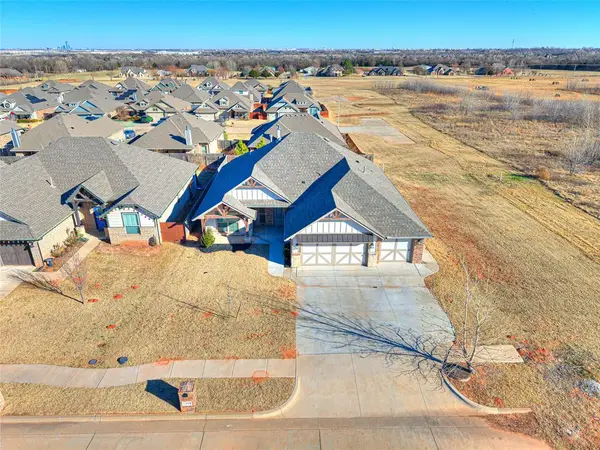 $354,600Active4 beds 2 baths1,947 sq. ft.
$354,600Active4 beds 2 baths1,947 sq. ft.1204 N Wisteria Terrace, Mustang, OK 73064
MLS# 1206979Listed by: EXP REALTY, LLC - New
 $499,000Active3 beds 3 baths3,018 sq. ft.
$499,000Active3 beds 3 baths3,018 sq. ft.1423 E Twin Brook Terrace, Mustang, OK 73064
MLS# 1207907Listed by: BLACK LABEL REALTY - New
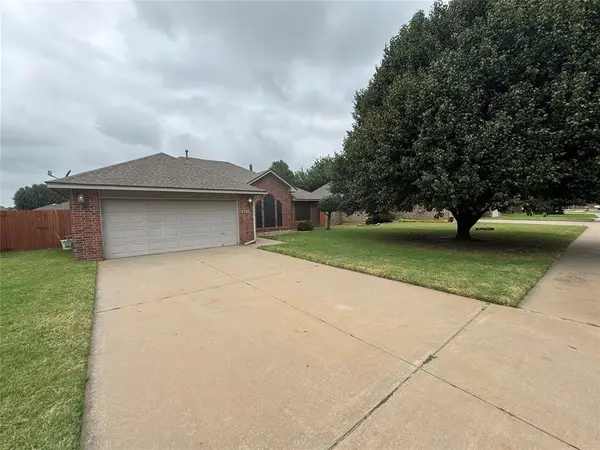 $239,900Active3 beds 2 baths1,491 sq. ft.
$239,900Active3 beds 2 baths1,491 sq. ft.601 N Chisholm Trail Way, Mustang, OK 73064
MLS# 1207814Listed by: PARTNERS REAL ESTATE LLC - New
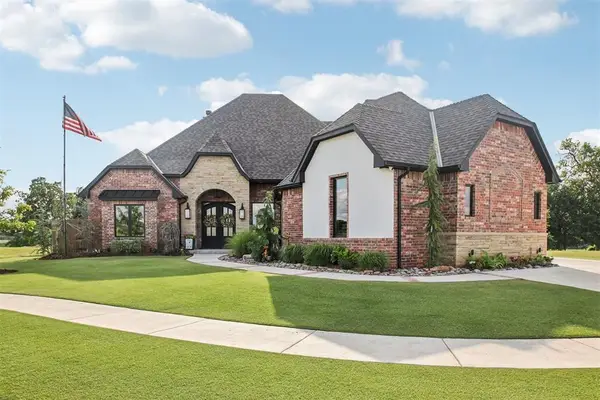 $589,900Active3 beds 3 baths2,851 sq. ft.
$589,900Active3 beds 3 baths2,851 sq. ft.5813 Tiger Stone Drive, Mustang, OK 73064
MLS# 1207648Listed by: KEYSTONE REALTY GROUP - New
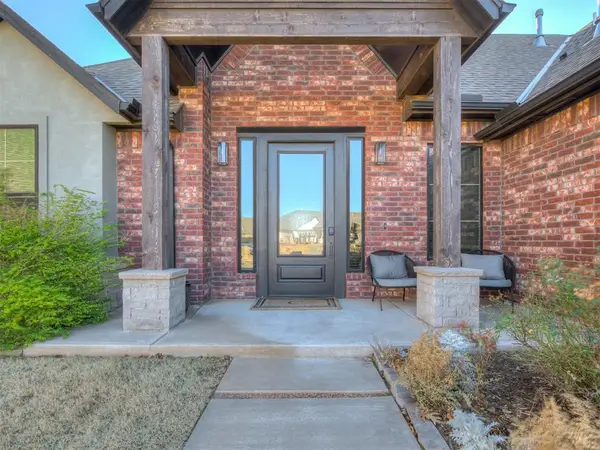 $485,000Active4 beds 4 baths2,724 sq. ft.
$485,000Active4 beds 4 baths2,724 sq. ft.11500 SW 58th Street, Mustang, OK 73064
MLS# 1207508Listed by: CENTURY 21 JUDGE FITE COMPANY  $180,000Pending3 beds 2 baths1,091 sq. ft.
$180,000Pending3 beds 2 baths1,091 sq. ft.743 W Juniper Drive, Mustang, OK 73064
MLS# 1207239Listed by: KELLER WILLIAMS REALTY ELITE- New
 $220,661Active3 beds 2 baths1,373 sq. ft.
$220,661Active3 beds 2 baths1,373 sq. ft.3644 Blue Avenue, Mustang, OK 73064
MLS# 1207242Listed by: COPPER CREEK REAL ESTATE  $269,065Pending4 beds 2 baths2,065 sq. ft.
$269,065Pending4 beds 2 baths2,065 sq. ft.12048 SW 36th Street, Mustang, OK 73064
MLS# 1207246Listed by: COPPER CREEK REAL ESTATE- New
 $238,430Active4 beds 2 baths1,459 sq. ft.
$238,430Active4 beds 2 baths1,459 sq. ft.12044 SW 36th Street, Mustang, OK 73064
MLS# 1207250Listed by: COPPER CREEK REAL ESTATE
