12201 S Choctaw Rd. Road, Newalla, OK 74857
Local realty services provided by:Better Homes and Gardens Real Estate The Platinum Collective
Listed by: craig ahrens, dean lemons
Office: dean lemons & associates
MLS#:1169872
Source:OK_OKC
12201 S Choctaw Rd. Road,Newalla, OK 74857
$499,900
- 5 Beds
- 3 Baths
- 2,752 sq. ft.
- Single family
- Active
Price summary
- Price:$499,900
- Price per sq. ft.:$181.65
About this home
**Terrific Price Improvement to go with a Brand New Roof** One-of-a-kind property on 5 lush acres hosting mature trees and picturesque natural surroundings! The lodge-like home was custom built to take in the view from multiple vantage points, offering a 2-story covered walk-out porch and a separate, secondary elevated "observation" style deck. The house is situated toward the back of the land and has a paved drive for access. EZ access off Choctaw Rd and only 3"ish" miles to I-40. The house has numerous custom features like a beautiful stone fireplace, natural stained wood cabinets and a cook's kitchen with granite and SS appliances. There's a large, upper-level common area for flex use as another living area or workspace that has brand new flooring. The primary bedroom & bath are on the lower level, and provide ample space for furniture and storage, plus a separate shower and whirlpool tub. The huge, attached garage could host 4 vehicles (currently converted and in use as a church) but still has the active overhead door for easy conversion back for garage use, and outside there is a covered RV spot, fenced area for pets, and a storm shelter big enough for you and some neighbors! This property is well worth viewing and consideration to be your new retreat home!
Contact an agent
Home facts
- Year built:2014
- Listing ID #:1169872
- Added:175 day(s) ago
- Updated:November 12, 2025 at 01:34 PM
Rooms and interior
- Bedrooms:5
- Total bathrooms:3
- Full bathrooms:2
- Half bathrooms:1
- Living area:2,752 sq. ft.
Heating and cooling
- Cooling:Heat Pump
- Heating:Heat Pump
Structure and exterior
- Roof:Composition
- Year built:2014
- Building area:2,752 sq. ft.
- Lot area:5.01 Acres
Schools
- High school:Carl Albert HS
- Middle school:Carl Albert MS
- Elementary school:Schwartz ES
Utilities
- Water:Private Well Available
Finances and disclosures
- Price:$499,900
- Price per sq. ft.:$181.65
New listings near 12201 S Choctaw Rd. Road
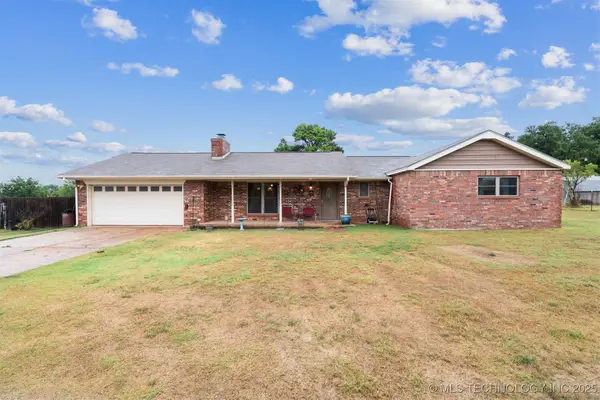 $299,900Pending3 beds 2 baths1,700 sq. ft.
$299,900Pending3 beds 2 baths1,700 sq. ft.13401 E Stella, Newalla, OK 74857
MLS# 2545326Listed by: GRAY REAL ESTATE ELITE, INC. $464,900Active5 beds 4 baths2,745 sq. ft.
$464,900Active5 beds 4 baths2,745 sq. ft.17455 Wing Elm Drive, Newalla, OK 74857
MLS# 1198293Listed by: KING REAL ESTATE GROUP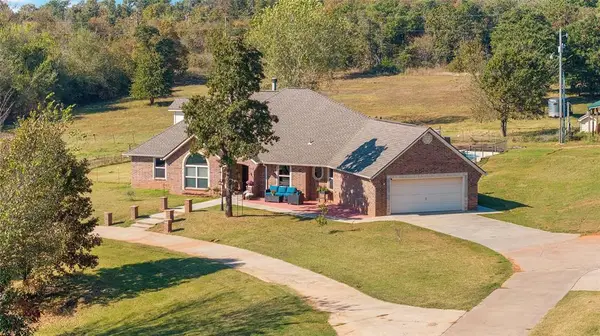 $550,000Active4 beds 3 baths2,670 sq. ft.
$550,000Active4 beds 3 baths2,670 sq. ft.5750 NE 168th Avenue, Newalla, OK 74857
MLS# 1192461Listed by: RE/MAX PREFERRED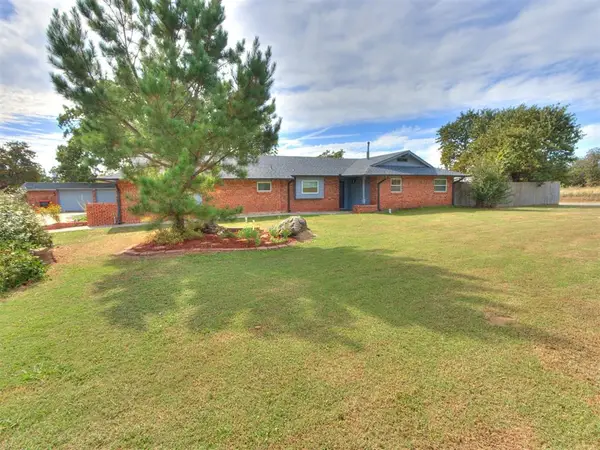 $265,000Pending4 beds 2 baths1,722 sq. ft.
$265,000Pending4 beds 2 baths1,722 sq. ft.19000 SE 29th Street, Harrah, OK 73045
MLS# 1196900Listed by: FLOTILLA REAL ESTATE PARTNERS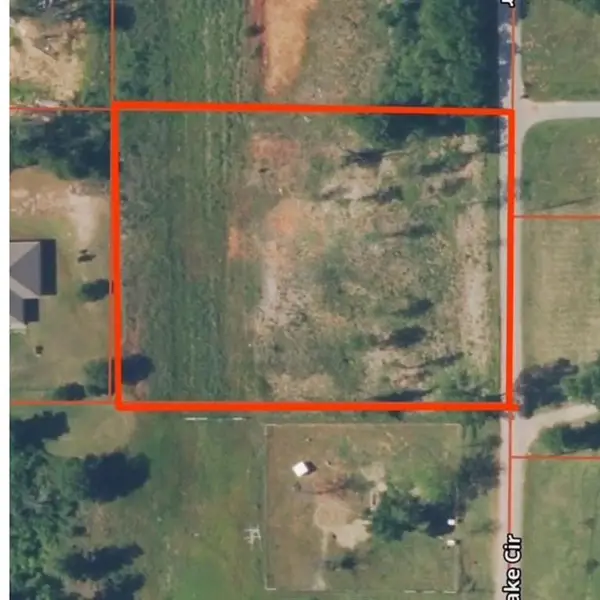 $35,000Active1.26 Acres
$35,000Active1.26 Acres16905 Meadow Lake Circle, Newalla, OK 74857
MLS# 1196572Listed by: KELLER WILLIAMS REALTY ELITE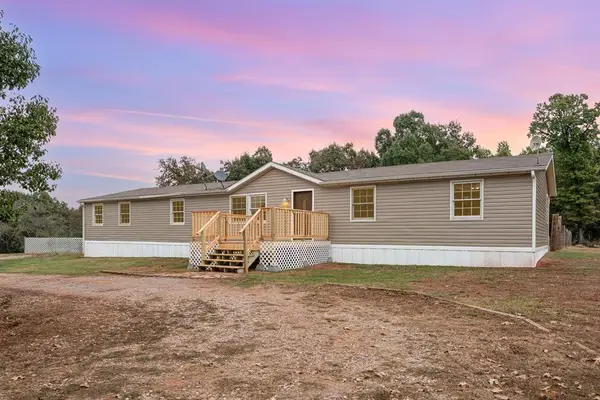 $250,000Pending4 beds 3 baths2,128 sq. ft.
$250,000Pending4 beds 3 baths2,128 sq. ft.15908 Oakside Drive, Newalla, OK 74857
MLS# 1196037Listed by: WHITTINGTON REALTY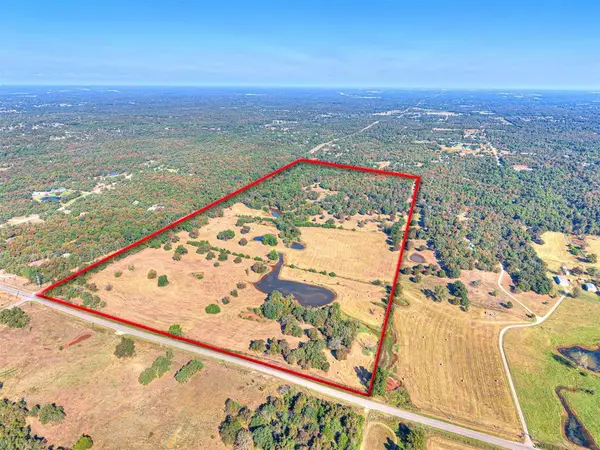 $1,325,000Active80 Acres
$1,325,000Active80 Acres80 SE 149th St, Newalla, OK 74857
MLS# 1195595Listed by: THE AGENCY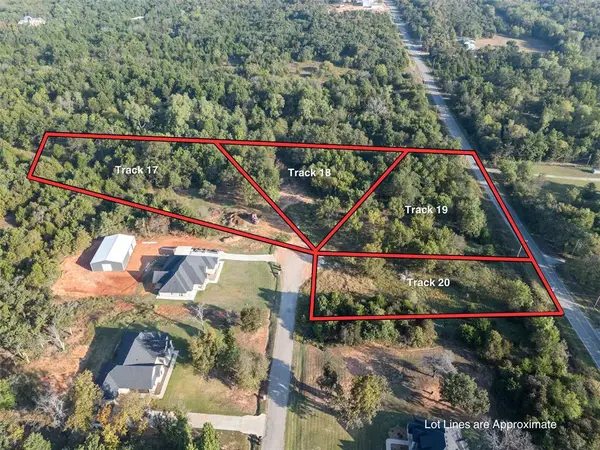 $40,000Active1.42 Acres
$40,000Active1.42 AcresVernon Circle #Lot 20, Newalla, OK 74857
MLS# 1195506Listed by: SERV. REALTY $46,000Active1.59 Acres
$46,000Active1.59 AcresVernon Circle #Lot 18, Newalla, OK 74857
MLS# 1195497Listed by: SERV. REALTY $43,000Active1.52 Acres
$43,000Active1.52 AcresVernon Circle #Lot 19, Newalla, OK 74857
MLS# 1195504Listed by: SERV. REALTY
