14451 Remington Drive, Newalla, OK 74857
Local realty services provided by:Better Homes and Gardens Real Estate Paramount
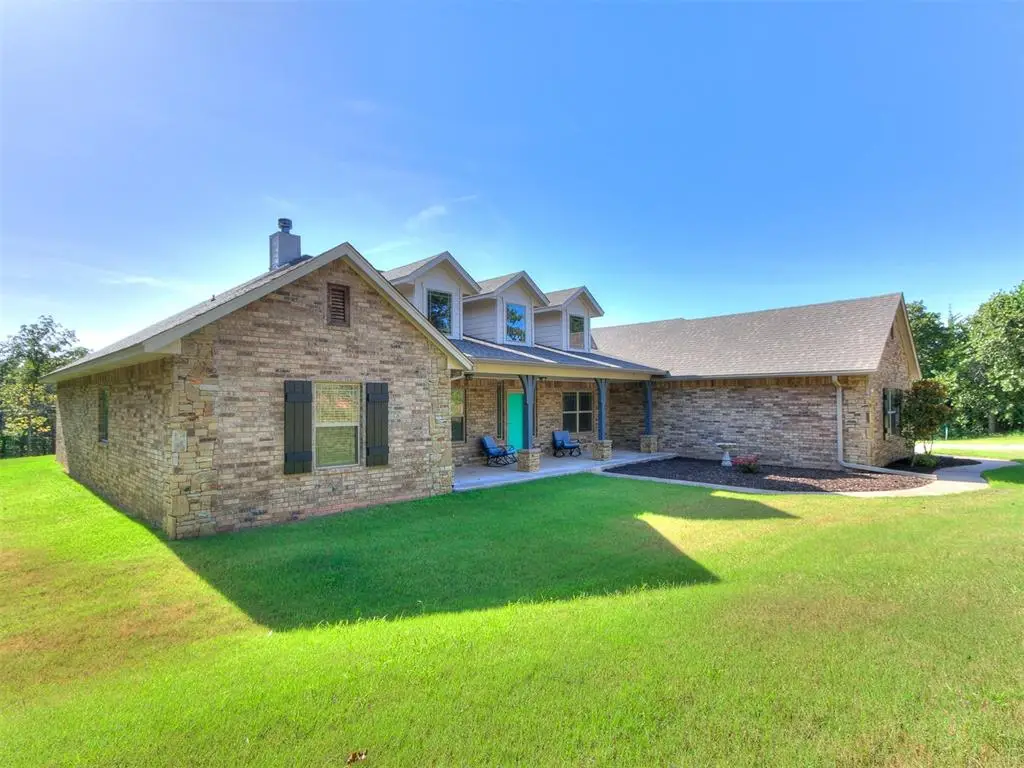

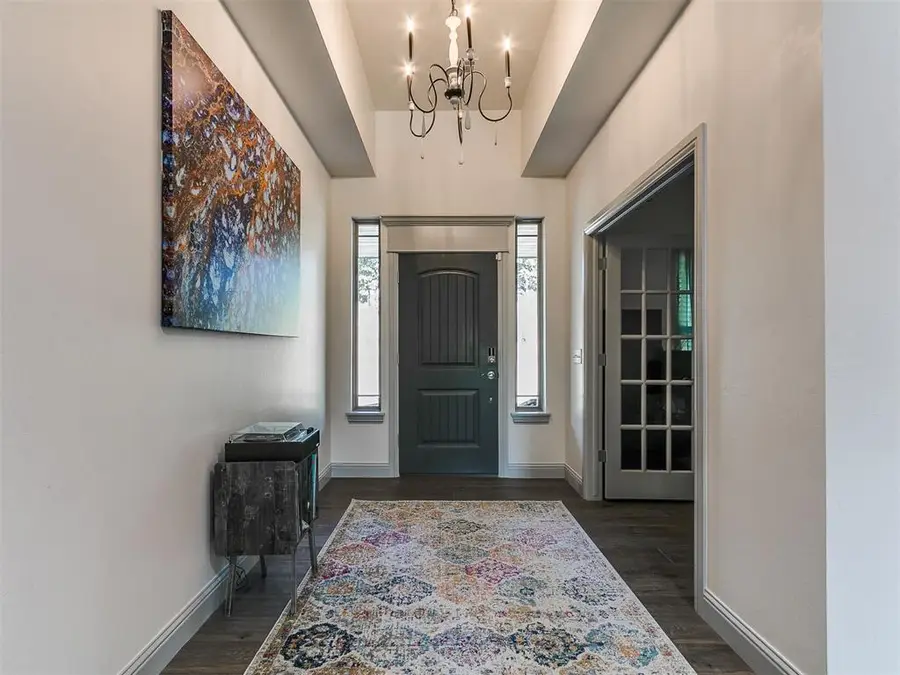
Listed by:chance daggs
Office:ok flat fee realty
MLS#:1181704
Source:OK_OKC
14451 Remington Drive,Newalla, OK 74857
$485,000
- 5 Beds
- 3 Baths
- 2,727 sq. ft.
- Single family
- Pending
Price summary
- Price:$485,000
- Price per sq. ft.:$177.85
About this home
Move-in ready 4-bedroom, 2.5-bathroom home with a 3-car garage on a secluded 1.8-acre lot. Flexible layout with an option for a 5th bedroom or an office. The home is meticulously maintained—no nail holes, as the seller used command strips. The home was completely repainted in the last year and every light fixture replaced. Enjoy a 30x40 workshop featuring two roll-up doors and a walkthrough door, perfect a multitude of uses. Plus there is the 3 car garage with walk in above ground storm shelter. The home has a farmhouse aesthetic and functional design, with a spacious living room and cozy fireplace. The kitchen offers plenty of storage, a large island, pantry, double oven, and water filtration under the sink. A dedicated office is just off the entry, and the primary suite features a soaker tub, double sink vanity, and a huge walk-in closet. Two secondary bedrooms share a Jack and Jill bathroom. With front and back porches perfect for morning coffee or entertaining, this home offers comfort and functionality. Located off the beaten path, it provides the privacy you're looking for.
Contact an agent
Home facts
- Year built:2018
- Listing Id #:1181704
- Added:23 day(s) ago
- Updated:August 08, 2025 at 07:27 AM
Rooms and interior
- Bedrooms:5
- Total bathrooms:3
- Full bathrooms:2
- Half bathrooms:1
- Living area:2,727 sq. ft.
Heating and cooling
- Cooling:Central Electric
- Heating:Central Electric
Structure and exterior
- Roof:Composition
- Year built:2018
- Building area:2,727 sq. ft.
- Lot area:1.85 Acres
Schools
- High school:Little Axe HS
- Middle school:Little Axe MS
- Elementary school:Little Axe ES
Utilities
- Sewer:Septic Tank
Finances and disclosures
- Price:$485,000
- Price per sq. ft.:$177.85
New listings near 14451 Remington Drive
- New
 $339,000Active4 beds 2 baths1,922 sq. ft.
$339,000Active4 beds 2 baths1,922 sq. ft.4708 Sandy Oak Lane, Newalla, OK 74857
MLS# 1184556Listed by: EXP REALTY, LLC  $90,000Pending3 beds 1 baths1,136 sq. ft.
$90,000Pending3 beds 1 baths1,136 sq. ft.19700 Tealwood Road, Newalla, OK 74857
MLS# 1184658Listed by: PIONEER REALTY- New
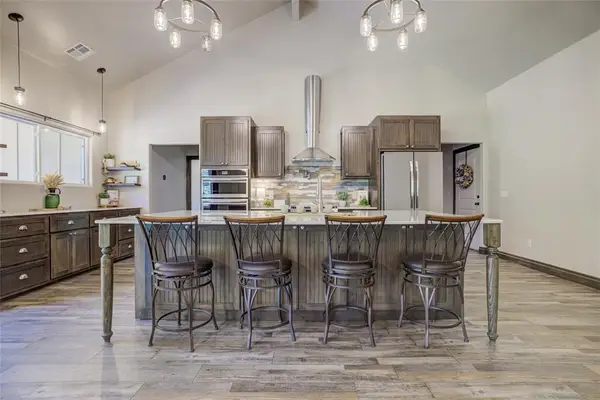 $430,000Active4 beds 4 baths2,364 sq. ft.
$430,000Active4 beds 4 baths2,364 sq. ft.19536 S Dobbs Road Road, Newalla, OK 74857
MLS# 1184351Listed by: PRIME REALTY INC. - New
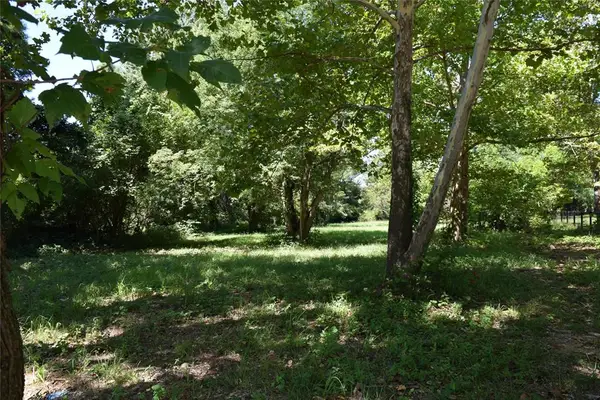 $45,900Active1 Acres
$45,900Active1 Acres9209 Hazy Brook Drive, Newalla, OK 74857
MLS# 1184496Listed by: PRESTIGE REAL ESTATE SERVICES - New
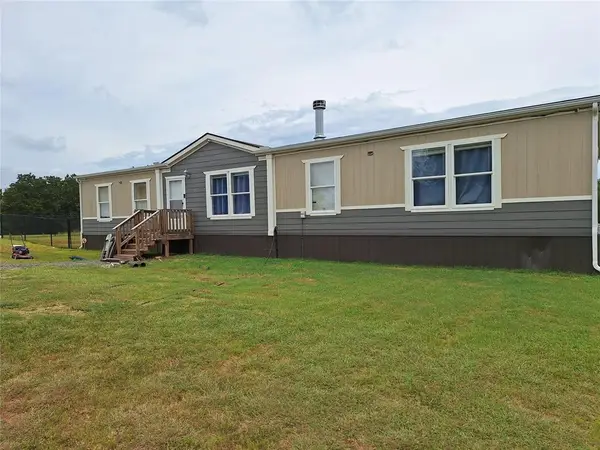 $275,000Active4 beds 2 baths2,046 sq. ft.
$275,000Active4 beds 2 baths2,046 sq. ft.9000 Sleepy Hollow Drive, Newalla, OK 74857
MLS# 1184229Listed by: JUDY HUGHES REALTY COMPANY - New
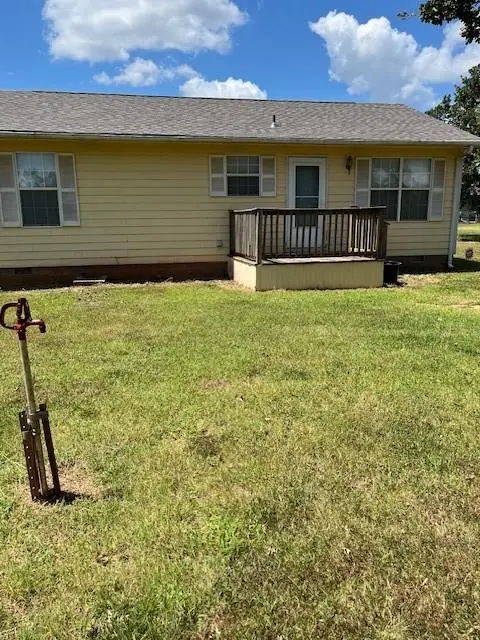 $210,000Active2 beds 1 baths912 sq. ft.
$210,000Active2 beds 1 baths912 sq. ft.17903 W Blue Ridge Road West Flat, Newalla, OK 74857
MLS# 1183052Listed by: METRO FIRST REALTY GROUP - New
 $525,000Active3 beds 3 baths2,795 sq. ft.
$525,000Active3 beds 3 baths2,795 sq. ft.17194 SE 149th Street, Newalla, OK 74857
MLS# 1183939Listed by: THE AGENCY  $145,000Active5 Acres
$145,000Active5 Acres11600 S Triple X Road, Newalla, OK 74857
MLS# 1183870Listed by: EXIT REALTY PREMIER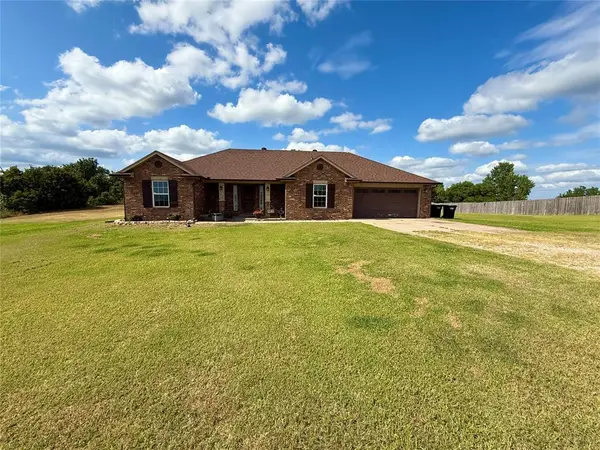 $305,000Active4 beds 2 baths1,722 sq. ft.
$305,000Active4 beds 2 baths1,722 sq. ft.17209 Hickory Trail, Newalla, OK 74857
MLS# 1183803Listed by: RE/MAX COBBLESTONE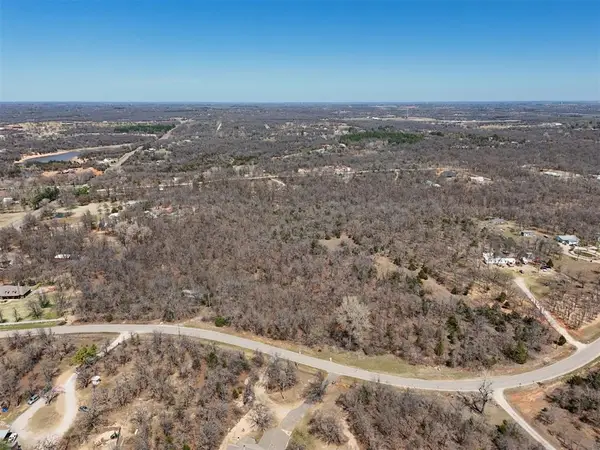 $195,000Active10.02 Acres
$195,000Active10.02 Acres17111 SE 104th (10 Ac) Street, Newalla, OK 74857
MLS# 1182828Listed by: BERKSHIRE HATHAWAY-BENCHMARK
