4230 Sundance Lane, Newalla, OK 74857
Local realty services provided by:Better Homes and Gardens Real Estate Paramount
Listed by: tom hall
Office: keller williams realty elite
MLS#:1186331
Source:OK_OKC
4230 Sundance Lane,Newalla, OK 74857
$389,500
- 5 Beds
- 3 Baths
- 2,455 sq. ft.
- Single family
- Pending
Price summary
- Price:$389,500
- Price per sq. ft.:$158.66
About this home
PRICE REDUCED. Welcome to 4230 Sundance Ln, a spacious 5-bedroom, 2.5-bath home on an acre in Newalla. Built in 2010, this single-story ranch offers a split floor plan with large bedrooms and a generous primary suite featuring a walk-in closet, toilet closet, and a spa-like en suite with separate tub and shower.
The living room is open and inviting with crown molding, country-style ceiling fans, and a cozy fireplace with mantel, perfect for gatherings. The kitchen boasts granite counters, a breakfast bar, abundant cabinetry, and plenty of space to entertain. A convenient powder bath is well-placed for guests, adding extra functionality to the layout.
Outdoors, you’ll love the above-ground pool with a two-tiered deck, covered patio, lush landscaping, and two raised garden beds ready for your green thumb. The backyard also includes direct access, a storage shed, and a fully fenced design that provides plenty of room for kids or pets to play. This neighborhood is metal shop approved, offering even more potential for future upgrades or hobby space.
With its thoughtful design, spacious rooms, and great outdoor amenities, this home combines comfort, function, and charm in a peaceful setting—ready for its next owners to enjoy.
Contact an agent
Home facts
- Year built:2010
- Listing ID #:1186331
- Added:98 day(s) ago
- Updated:December 18, 2025 at 08:25 AM
Rooms and interior
- Bedrooms:5
- Total bathrooms:3
- Full bathrooms:2
- Half bathrooms:1
- Living area:2,455 sq. ft.
Heating and cooling
- Cooling:Heat Pump
- Heating:Heat Pump
Structure and exterior
- Roof:Composition
- Year built:2010
- Building area:2,455 sq. ft.
- Lot area:1 Acres
Schools
- High school:Choctaw HS
- Middle school:Choctaw MS
- Elementary school:Indian Meridian ES,James Griffith Intermediate ES
Finances and disclosures
- Price:$389,500
- Price per sq. ft.:$158.66
New listings near 4230 Sundance Lane
- New
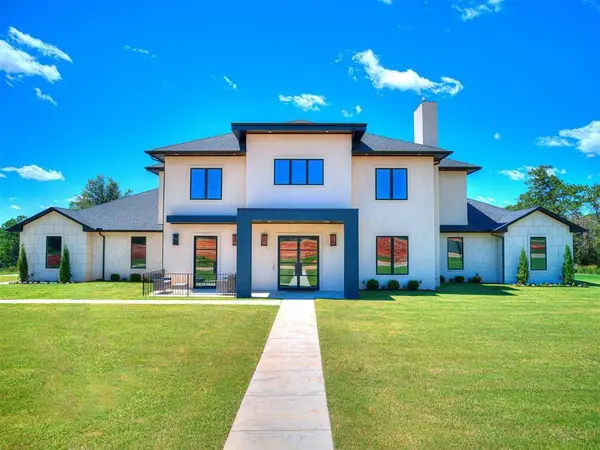 $999,975Active4 beds 6 baths5,047 sq. ft.
$999,975Active4 beds 6 baths5,047 sq. ft.18333 Chelsea Circle, Newalla, OK 74857
MLS# 1205914Listed by: THE STERLING GROUP, LLC - New
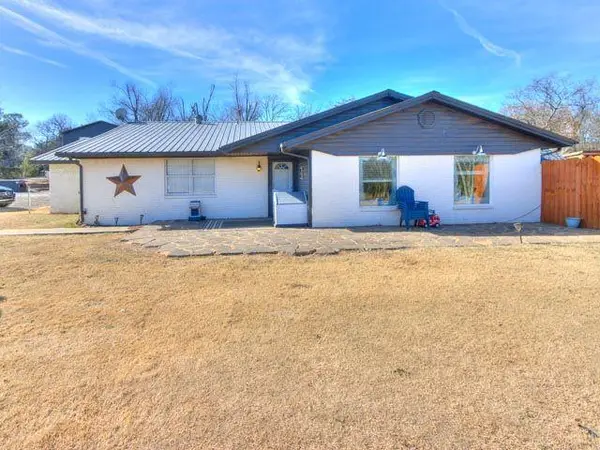 $425,000Active3 beds 2 baths3,111 sq. ft.
$425,000Active3 beds 2 baths3,111 sq. ft.9920 Cottonwood Drive, Newalla, OK 74857
MLS# 1205918Listed by: METRO BROKERS OF OKLAHOMA - New
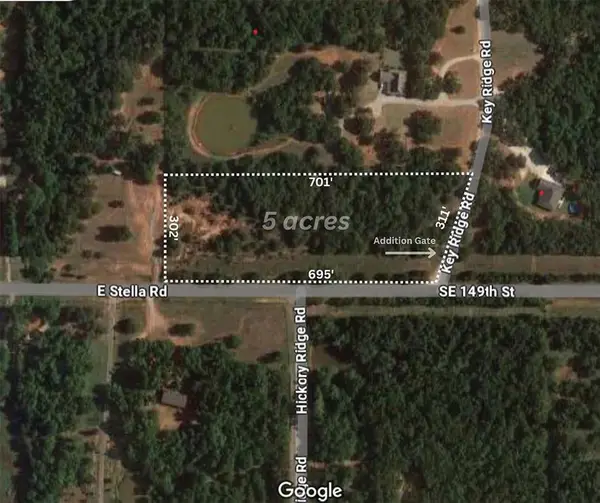 $98,000Active5.1 Acres
$98,000Active5.1 AcresKey Ridge Road, Norman, OK 73072
MLS# 1205498Listed by: OK FLAT FEE REALTY - New
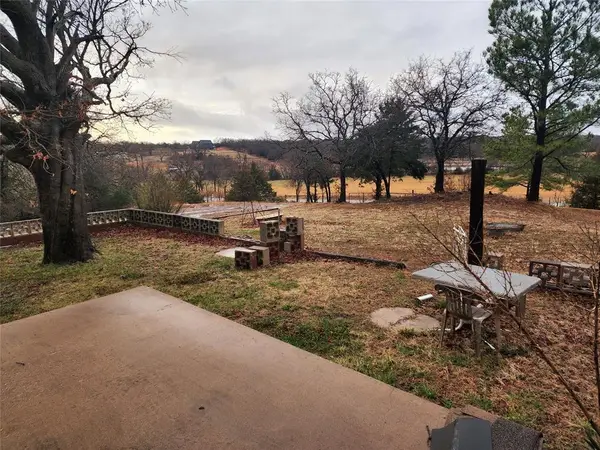 $150,000Active5 Acres
$150,000Active5 Acres16624 SE 104th Street, Newalla, OK 74857
MLS# 1205519Listed by: OK FLAT FEE REALTY - New
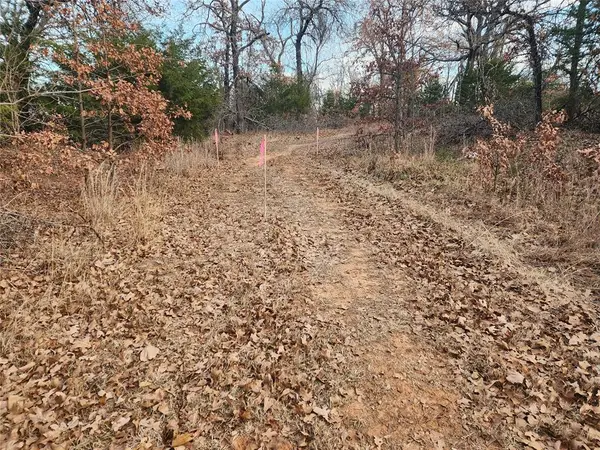 $110,000Active5 Acres
$110,000Active5 AcresSe 104th Street, Newalla, OK 74857
MLS# 1205884Listed by: OK FLAT FEE REALTY - New
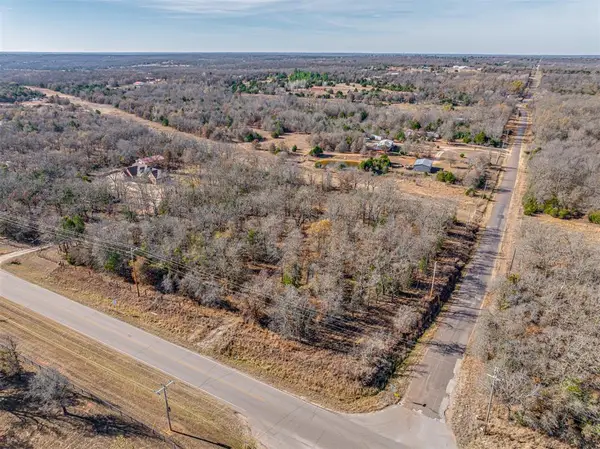 $85,000Active5 Acres
$85,000Active5 Acres13501 S Harrah Road, McLoud, OK 74851
MLS# 1204957Listed by: CENTURY 21 JUDGE FITE COMPANY - New
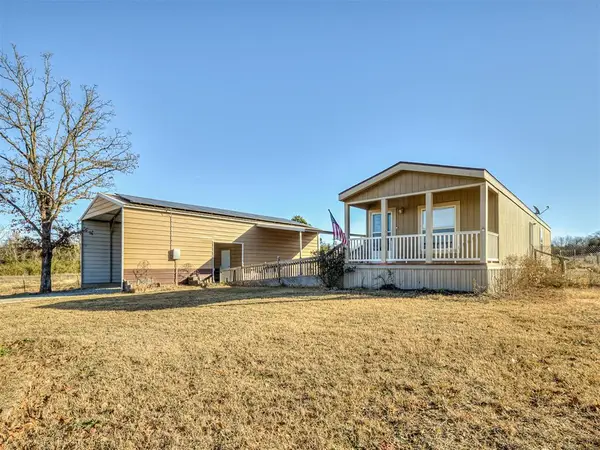 $175,000Active2 beds 2 baths874 sq. ft.
$175,000Active2 beds 2 baths874 sq. ft.7948 S Pottawatomie Road, Newalla, OK 74857
MLS# 1205601Listed by: COPPER CREEK REAL ESTATE - New
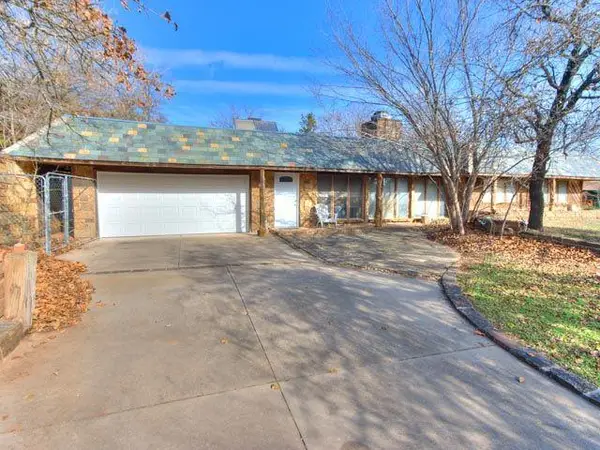 $199,900Active3 beds 2 baths1,564 sq. ft.
$199,900Active3 beds 2 baths1,564 sq. ft.15039 SE 136th Street, Newalla, OK 74857
MLS# 1205479Listed by: LRE REALTY LLC 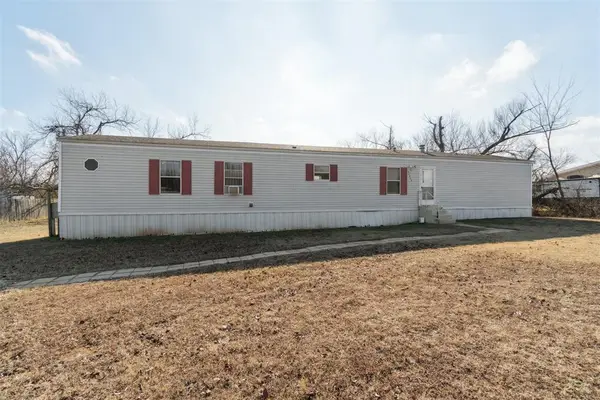 $124,900Active3 beds 2 baths1,216 sq. ft.
$124,900Active3 beds 2 baths1,216 sq. ft.20508 SE 95th Street, Newalla, OK 74857
MLS# 1205067Listed by: METRO GROUP BROKERS LLC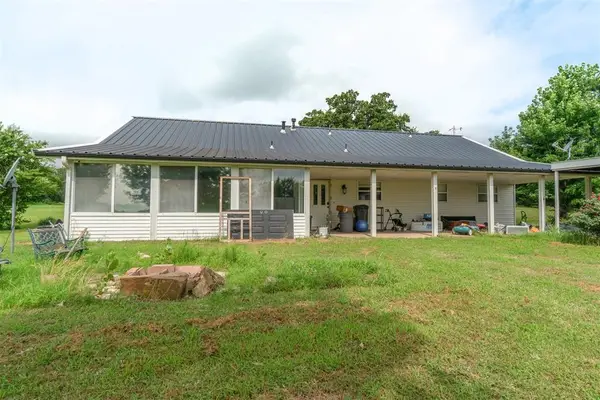 $229,995Active4 beds 3 baths1,984 sq. ft.
$229,995Active4 beds 3 baths1,984 sq. ft.29049 Oilfield Trash Road, Newalla, OK 74857
MLS# 1204622Listed by: HOMEWORX SOUTH
