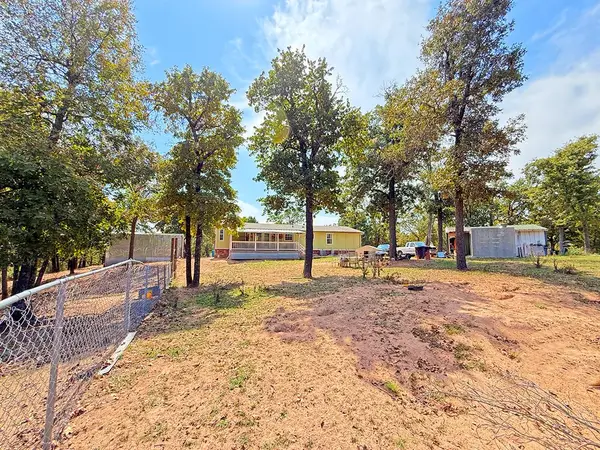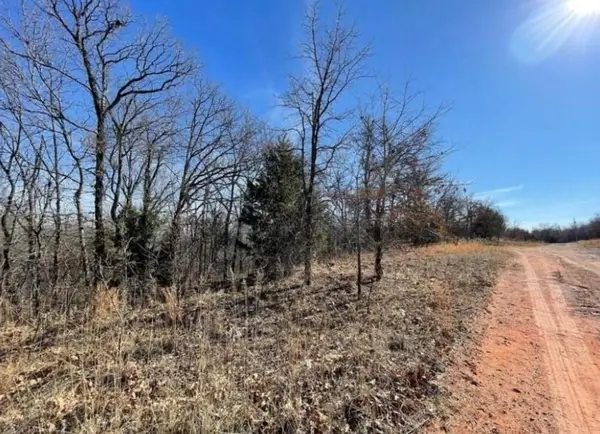6301 144th Ne Avenue, Newalla, OK 74857
Local realty services provided by:Better Homes and Gardens Real Estate The Platinum Collective
Listed by:jessica hamilton
Office:coldwell banker select
MLS#:1170605
Source:OK_OKC
6301 144th Ne Avenue,Newalla, OK 74857
$869,000
- 3 Beds
- 3 Baths
- 3,005 sq. ft.
- Single family
- Pending
Price summary
- Price:$869,000
- Price per sq. ft.:$289.18
About this home
**COULD BE A 4TH BEDROOM** Stunning custom home with "one of a kind" floorplan situated on 10 peaceful acres. The spacious layout features a seamless flow between the living room, kitchen, and dining areas, perfect for hosting large gatherings. In addition to the open dining space, there is a formal dining room, a cozy eat-in kitchen area, and a breakfast bar for everyday meals and THE MOST AMAZING butlers pantry, built in china hutch and beverage niche. The kitchen features a gas stove, double oven, microwave and trash compactor The primary suite is located on the main level and includes a luxurious bathroom with marble dual-sink countertops and a seated vanity. A secondary bedroom with a full bath is also on the main floor, providing flexibility. Upstairs, you'll find another large bedroom with its own full bath and seated vanity, along with a walk-out balcony that is constructed with Trex decking—ideal for enjoying quiet Oklahoma evenings and wildlife views. Two generous walk-out attic spaces offer excellent potential to be finished into additional living areas. The expansive covered patio wraps around the back of the home, providing ample outdoor living space. The oversized three-car garage includes an F5-rated above-ground storm shelter, comfortably accommodating six people. For those who need workspace or storage, a 35x60 metal shop is equipped with 10' insulated doors, 2 HVAC units, an 80-gallon compressor, 110V & 220V outlets, and two car lifts that can remain with the property. This is a rare opportunity to own a well thought out custom home with space, privacy, and all the features needed for both relaxation and productivity. 8 miles to the boat ramp at Lake Thunderbird, 30 min to Midtown, 30 min to Norman. The main road 144th is newly paved....NO DIRT ROADS! Boundary lines in photos are approximate.
Contact an agent
Home facts
- Year built:2023
- Listing ID #:1170605
- Added:130 day(s) ago
- Updated:September 29, 2025 at 12:23 PM
Rooms and interior
- Bedrooms:3
- Total bathrooms:3
- Full bathrooms:3
- Living area:3,005 sq. ft.
Heating and cooling
- Cooling:Central Electric
- Heating:Central Gas
Structure and exterior
- Roof:Composition
- Year built:2023
- Building area:3,005 sq. ft.
- Lot area:10 Acres
Schools
- High school:Little Axe HS
- Middle school:Little Axe MS
- Elementary school:Little Axe ES
Utilities
- Water:Private Well Available
- Sewer:Septic Tank
Finances and disclosures
- Price:$869,000
- Price per sq. ft.:$289.18
New listings near 6301 144th Ne Avenue
- New
 $325,000Active3 beds 3 baths2,156 sq. ft.
$325,000Active3 beds 3 baths2,156 sq. ft.15909 Oakside Drive, Newalla, OK 74857
MLS# 1191977Listed by: H&W REALTY BRANCH - New
 $75,000Active5.01 Acres
$75,000Active5.01 Acres16005 Oakside Drive, Newalla, OK 74857
MLS# 1192349Listed by: H&W REALTY BRANCH - New
 $450,000Active1 beds 1 baths900 sq. ft.
$450,000Active1 beds 1 baths900 sq. ft.5400 S Triple X Road, Choctaw, OK 73020
MLS# 1193218Listed by: APPLE REALTY, LLC - New
 $235,000Active3 beds 2 baths1,404 sq. ft.
$235,000Active3 beds 2 baths1,404 sq. ft.19800 Woodridge Drive, Newalla, OK 74857
MLS# 1193019Listed by: BROKERAGE 405 - New
 $155,000Active3 beds 2 baths2,000 sq. ft.
$155,000Active3 beds 2 baths2,000 sq. ft.19798 Woodridge Drive, Newalla, OK 74857
MLS# 1193024Listed by: BROKERAGE 405 - New
 $260,000Active3 beds 2 baths1,330 sq. ft.
$260,000Active3 beds 2 baths1,330 sq. ft.17091 Winding Creek Drive, Newalla, OK 74857
MLS# 1193123Listed by: HEATHER & COMPANY REALTY GROUP - New
 $299,000Active3 beds 2 baths1,532 sq. ft.
$299,000Active3 beds 2 baths1,532 sq. ft.18500 SE 149th Street, Newalla, OK 74857
MLS# 1192724Listed by: KELLER WILLIAMS REALTY ADV. - New
 $42,000Active2.5 Acres
$42,000Active2.5 Acres0000 Tealwood Road, Newalla, OK 74857
MLS# 1192545Listed by: WHITTINGTON REALTY - New
 $95,000Active1.78 Acres
$95,000Active1.78 Acres21962 SE 44th Street, Newalla, OK 74857
MLS# 1192471Listed by: CENTURY 21 JUDGE FITE COMPANY - New
 $22,000Active1.27 Acres
$22,000Active1.27 Acres226 Jesse Street, Norman, OK 73071
MLS# 1192335Listed by: CENTURY 21 JUDGE FITE COMPANY
