8401 Payton Lane, Newalla, OK 74857
Local realty services provided by:Better Homes and Gardens Real Estate Paramount
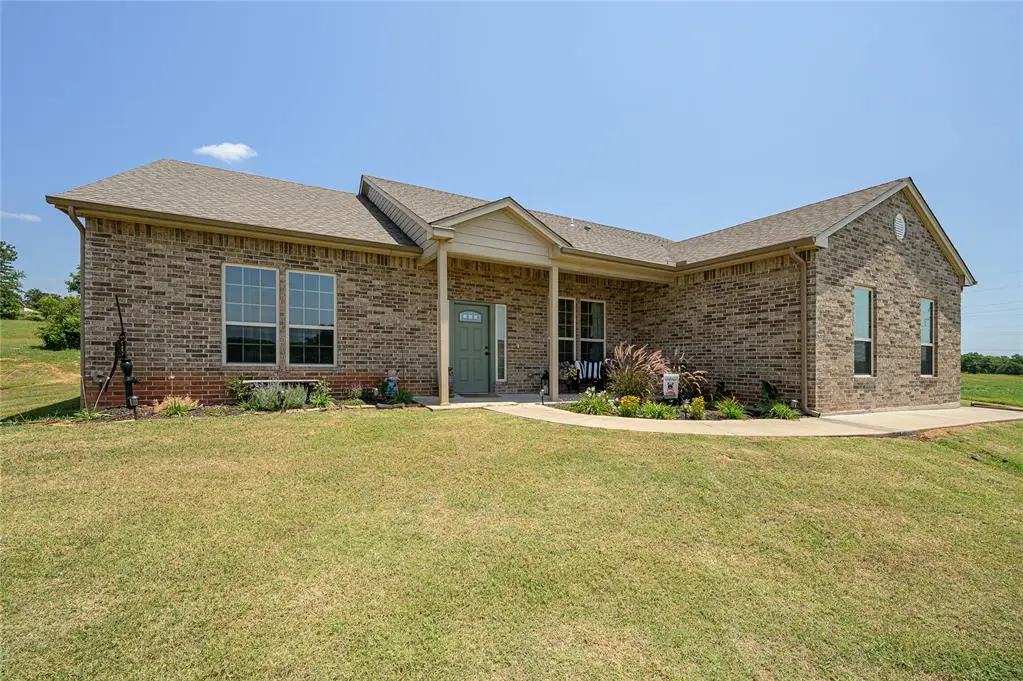
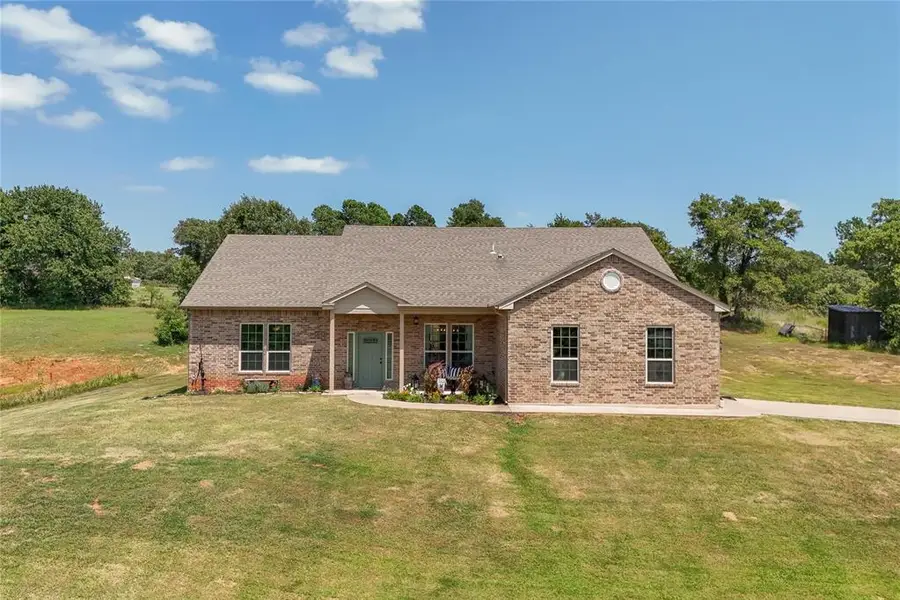
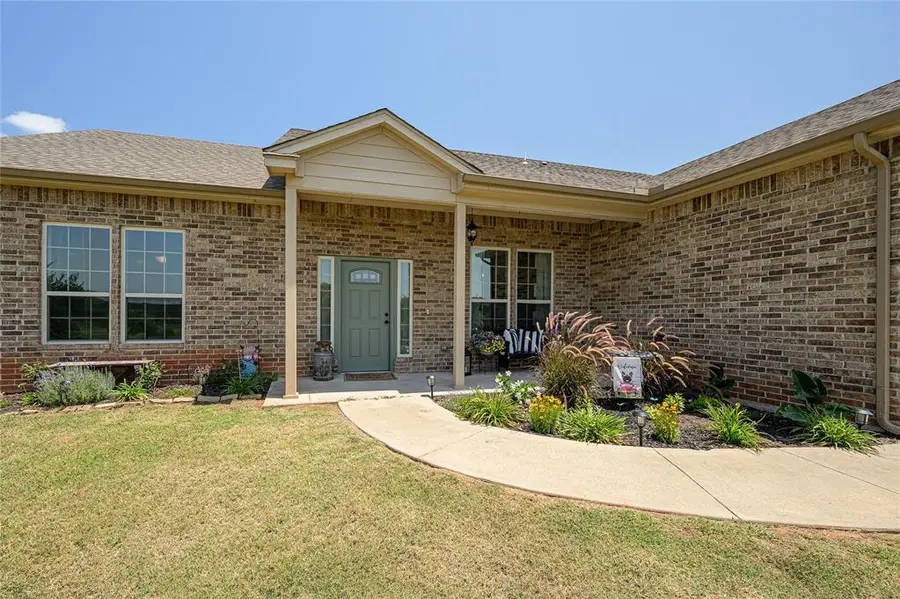
Listed by:morgan duke
Office:heather & company realty group
MLS#:1181770
Source:OK_OKC
8401 Payton Lane,Newalla, OK 74857
$372,000
- 3 Beds
- 2 Baths
- 2,252 sq. ft.
- Single family
- Active
Price summary
- Price:$372,000
- Price per sq. ft.:$165.19
About this home
SELLERS WILL PAY BUYER CLOSING COST WITH ACCEPTABLE OFFER!!! They absolutely love this home, and sad to have to leave, but need to be closer to family while dealing with medical issues. This home is awesome!
If you're looking for a private countryside retreat—where tranquility meets convenience, then this home is for you. 8401 Payton Ln offers three spacious bedrooms, two full bathrooms, a large formal dining area, and a versatile bonus room, providing ample space for living, entertaining, and enjoying your time. OEC Fiber makes working from home a breeze.
Sitting atop an elevated two-acre corner lot, the home has views of tree-lined acreage and delivers nightly sunsets that must be seen to be believed.
Recent 2024 UPGRADES include premium wood-look tile flooring, a new HVAC system, Hot Water Tank, Water Softener and New Light Fixtures throughout the entire home.
The kitchen has spacious quartz countertops, ideal for meal preparation and gathering, along with a dining space. The primary bedroom is a true retreat with a walk-in closet and a custom accent wall that adds character and charm.
Situated within Moore Public Schools district, this home combines rural serenity with convenient proximity—just 20 minutes to downtown Oklahoma City and Tinker Air Force Base, 10 minutes to Lake Thunderbird, and 20 minutes to Lake Stanley Draper.
This property offers a rare opportunity to own a scenic, move-in-ready home with modern upgrades and access to top-tier amenities.
********* VERY MOTIVATED SELLERS! WILLING TO PAY BUYER CLOSING COSTS with acceptable offer!!!***********
Contact an agent
Home facts
- Year built:2015
- Listing Id #:1181770
- Added:22 day(s) ago
- Updated:August 13, 2025 at 04:07 AM
Rooms and interior
- Bedrooms:3
- Total bathrooms:2
- Full bathrooms:2
- Living area:2,252 sq. ft.
Heating and cooling
- Cooling:Central Electric
- Heating:Central Electric
Structure and exterior
- Roof:Composition
- Year built:2015
- Building area:2,252 sq. ft.
- Lot area:2 Acres
Schools
- High school:Moore HS
- Middle school:Highland East JHS
- Elementary school:Timber Creek ES
Utilities
- Water:Private Well Available
Finances and disclosures
- Price:$372,000
- Price per sq. ft.:$165.19
New listings near 8401 Payton Lane
- New
 $339,000Active4 beds 2 baths1,922 sq. ft.
$339,000Active4 beds 2 baths1,922 sq. ft.4708 Sandy Oak Lane, Newalla, OK 74857
MLS# 1184556Listed by: EXP REALTY, LLC  $90,000Pending3 beds 1 baths1,136 sq. ft.
$90,000Pending3 beds 1 baths1,136 sq. ft.19700 Tealwood Road, Newalla, OK 74857
MLS# 1184658Listed by: PIONEER REALTY- New
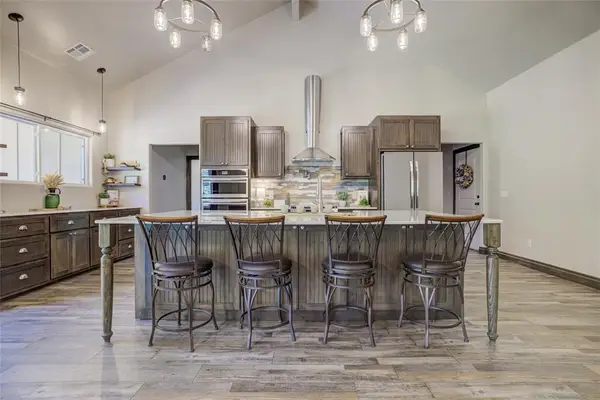 $430,000Active4 beds 4 baths2,364 sq. ft.
$430,000Active4 beds 4 baths2,364 sq. ft.19536 S Dobbs Road Road, Newalla, OK 74857
MLS# 1184351Listed by: PRIME REALTY INC. - New
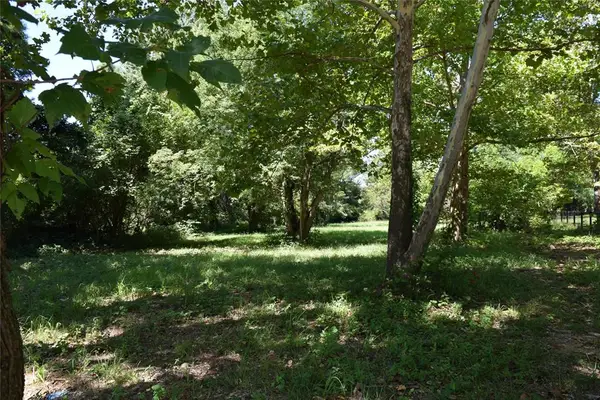 $45,900Active1 Acres
$45,900Active1 Acres9209 Hazy Brook Drive, Newalla, OK 74857
MLS# 1184496Listed by: PRESTIGE REAL ESTATE SERVICES - New
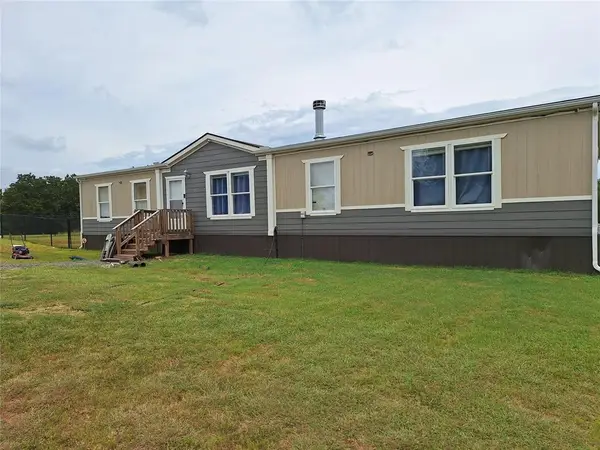 $275,000Active4 beds 2 baths2,046 sq. ft.
$275,000Active4 beds 2 baths2,046 sq. ft.9000 Sleepy Hollow Drive, Newalla, OK 74857
MLS# 1184229Listed by: JUDY HUGHES REALTY COMPANY - New
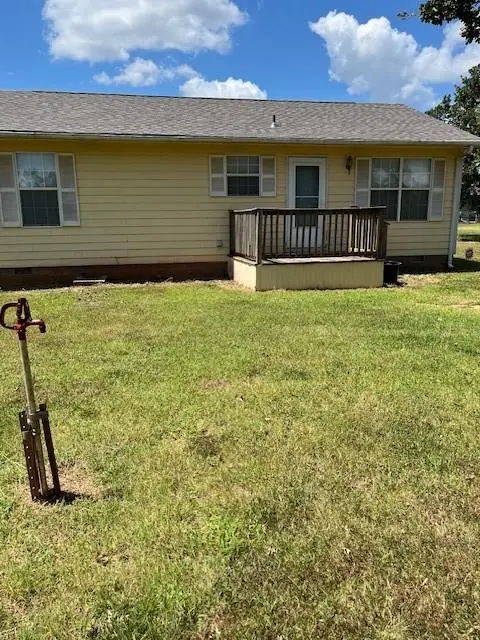 $210,000Active2 beds 1 baths912 sq. ft.
$210,000Active2 beds 1 baths912 sq. ft.17903 W Blue Ridge Road West Flat, Newalla, OK 74857
MLS# 1183052Listed by: METRO FIRST REALTY GROUP - New
 $525,000Active3 beds 3 baths2,795 sq. ft.
$525,000Active3 beds 3 baths2,795 sq. ft.17194 SE 149th Street, Newalla, OK 74857
MLS# 1183939Listed by: THE AGENCY  $145,000Active5 Acres
$145,000Active5 Acres11600 S Triple X Road, Newalla, OK 74857
MLS# 1183870Listed by: EXIT REALTY PREMIER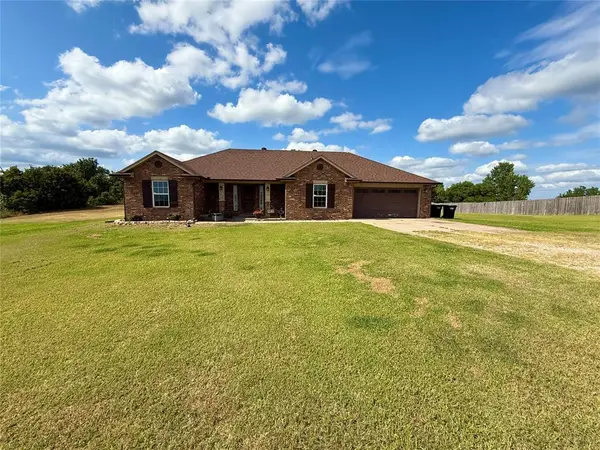 $305,000Active4 beds 2 baths1,722 sq. ft.
$305,000Active4 beds 2 baths1,722 sq. ft.17209 Hickory Trail, Newalla, OK 74857
MLS# 1183803Listed by: RE/MAX COBBLESTONE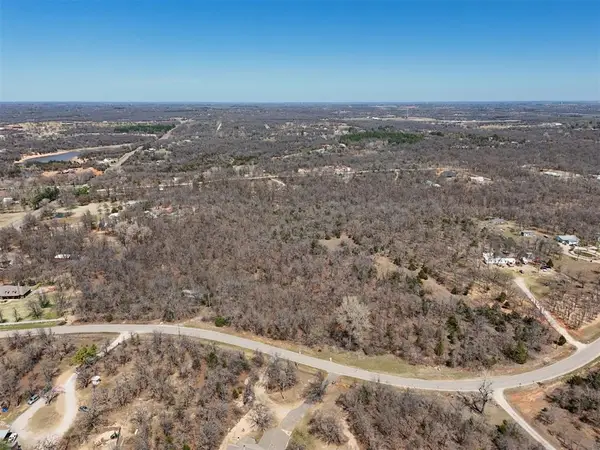 $195,000Active10.02 Acres
$195,000Active10.02 Acres17111 SE 104th (10 Ac) Street, Newalla, OK 74857
MLS# 1182828Listed by: BERKSHIRE HATHAWAY-BENCHMARK
