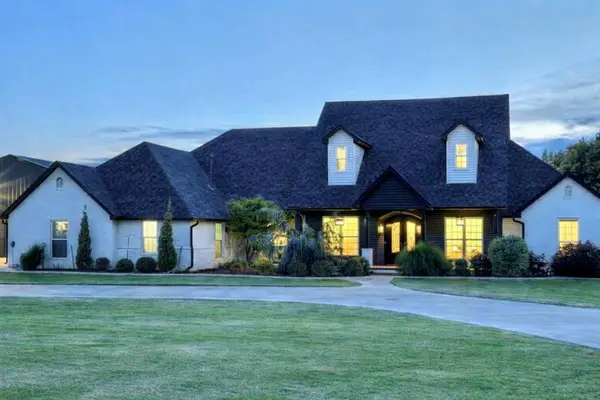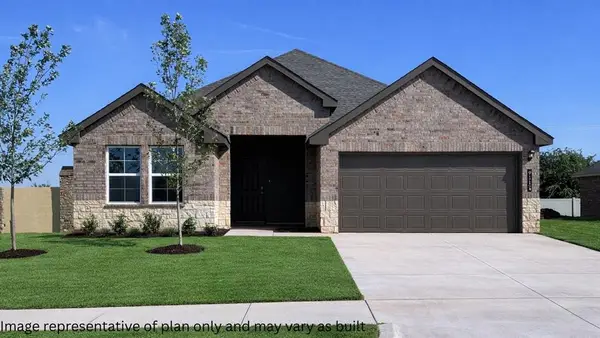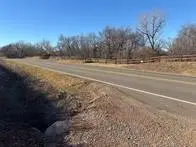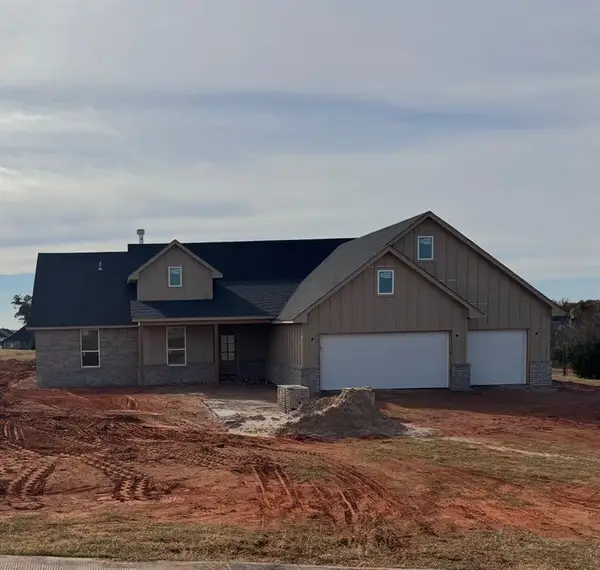4000 Blue Ridge Avenue, Newcastle Blanchard, OK 73072
Local realty services provided by:Better Homes and Gardens Real Estate Paramount
Listed by: john burris
Office: central oklahoma real estate
MLS#:1208411
Source:OK_OKC
4000 Blue Ridge Avenue,Newcastle, OK 73072
$579,779
- 5 Beds
- 5 Baths
- 3,264 sq. ft.
- Single family
- Active
Price summary
- Price:$579,779
- Price per sq. ft.:$177.63
About this home
Stunning 5-Bedroom Sutton Plan in Blue Ridge Estates – Energy-Efficient Luxury! Welcome to the Sutton – a spacious 3,264 sq. ft.(mol) masterpiece designed for comfort, style, and sustainability. This 5-bedroom, 4.5-bath home features soaring 10’ ceilings, a dedicated study, and a 3-car garage. The open-concept layout flows seamlessly from the gourmet kitchen with quartz countertops and Samsung stainless steel appliances to the expansive living and dining areas, perfect for entertaining. The wall sliding door to the covered patio is the most amazing, as it's leading to a huge outdoor space ready for your gas bbq and TV for outdoor entertainment. Enjoy the luxury of wood-look tile flooring, soft-close cabinetry, and a spa-inspired primary suite with seasonal storage and amazing walk-in closet. Smart home features include a Ecobee3 Lite thermostat, USB outlets, and app-enabled garage door opener. With a HERS rating of 46, this home is 84% more efficient than typical existing homes—thanks to its tankless water heater, radiant barrier decking, and R-44 attic insulation. Located in Blue Ridge Estates, just minutes from shopping, dining, and top-rated schools, yet tucked away for private peaceful living. All homes are located on .5 of an acre (MOL) and HOA shop approved! Reserve this masterpiece today and you have a chance to choose colors and upgrades! Do not delay as this is one of a kind home.
Contact an agent
Home facts
- Year built:2026
- Listing ID #:1208411
- Added:149 day(s) ago
- Updated:February 13, 2026 at 01:58 AM
Rooms and interior
- Bedrooms:5
- Total bathrooms:5
- Full bathrooms:4
- Half bathrooms:1
- Living area:3,264 sq. ft.
Heating and cooling
- Cooling:Central Electric
- Heating:Central Gas
Structure and exterior
- Roof:Composition
- Year built:2026
- Building area:3,264 sq. ft.
- Lot area:0.62 Acres
Schools
- High school:Newcastle HS
- Middle school:Newcastle MS
- Elementary school:Newcastle ES
Utilities
- Water:Public
- Sewer:Septic Tank
Finances and disclosures
- Price:$579,779
- Price per sq. ft.:$177.63
New listings near 4000 Blue Ridge Avenue
- New
 $985,000Active6 beds 4 baths4,156 sq. ft.
$985,000Active6 beds 4 baths4,156 sq. ft.3701 Tiffany Circle, Newcastle, OK 73065
MLS# 1213694Listed by: KW SUMMIT - New
 $261,990Active3 beds 2 baths1,576 sq. ft.
$261,990Active3 beds 2 baths1,576 sq. ft.700 States Avenue, Newcastle, OK 73065
MLS# 1214120Listed by: D.R HORTON REALTY OF OK LLC - New
 $225,450Active3 beds 2 baths1,355 sq. ft.
$225,450Active3 beds 2 baths1,355 sq. ft.1139 Newcastle Farms Drive, Newcastle, OK 73064
MLS# 1213855Listed by: COPPER CREEK REAL ESTATE - New
 $226,950Active3 beds 2 baths1,355 sq. ft.
$226,950Active3 beds 2 baths1,355 sq. ft.1088 Newcastle Farms Drive, Newcastle, OK 73064
MLS# 1213851Listed by: COPPER CREEK REAL ESTATE - Open Sun, 11am to 1pmNew
 $287,999Active4 beds 2 baths1,912 sq. ft.
$287,999Active4 beds 2 baths1,912 sq. ft.1692 Appaloosa Drive, Blanchard, OK 73010
MLS# 1213497Listed by: LB REALTY GROUP-MB OF OKLAHOMA - New
 $1,500,000Active26.6 Acres
$1,500,000Active26.6 Acres000 SW 74th Street, Oklahoma City, OK 73169
MLS# 1213816Listed by: STANDARD REAL ESTATE - New
 $422,500Active4 beds 3 baths2,237 sq. ft.
$422,500Active4 beds 3 baths2,237 sq. ft.240 Meadowlark Lane, Blanchard, OK 73010
MLS# 1213524Listed by: METRO BROKERS OF OKLAHOMA CENT - New
 $387,500Active4 beds 3 baths2,051 sq. ft.
$387,500Active4 beds 3 baths2,051 sq. ft.140 Meadowlark Lane, Blanchard, OK 73010
MLS# 1213166Listed by: METRO BROKERS OF OKLAHOMA CENT - Open Sun, 1 to 3pmNew
 $235,000Active3 beds 2 baths1,422 sq. ft.
$235,000Active3 beds 2 baths1,422 sq. ft.488 Fox Den Drive, Newcastle, OK 73065
MLS# 1213438Listed by: WEICHERT REALTORS CENTENNIAL  $375,000Active3 beds 2 baths1,925 sq. ft.
$375,000Active3 beds 2 baths1,925 sq. ft.2439 Wind River Circle, Blanchard, OK 73010
MLS# 1203922Listed by: GAME CHANGER REAL ESTATE

