4027 Blue Ridge Avenue, Newcastle Blanchard, OK 73072
Local realty services provided by:Better Homes and Gardens Real Estate Paramount
Listed by:john burris
Office:central ok real estate group
MLS#:1177133
Source:OK_OKC
4027 Blue Ridge Avenue,Newcastle, OK 73072
$559,500
- 4 Beds
- 4 Baths
- 3,042 sq. ft.
- Single family
- Active
Price summary
- Price:$559,500
- Price per sq. ft.:$183.93
About this home
Step into a home that doesn't just check boxes—it steals your heart. 4027 Blue Ridge Avenue isn’t just a house; it’s the space where your story begins. From the double-door entry to the soaring ceilings and stunning architectural touches, every inch radiates warmth, elegance, and soul. Imagine family gatherings around the fireplace, sunlight pouring over custom-built shelves in your private study, and laughter echoing through an open kitchen built to inspire. With quartz countertops, Samsung built-ins, farmhouse sink, and a massive walk-in pantry, this kitchen isn’t just functional—it’s unforgettable. Retreat to a spa-like primary suite with a soaking tub under vaulted ceilings, a designer doorless shower, and a closet you could dance in. The connected utility room adds effortless flow to your daily life.
Outside, the covered patio stretches across nearly 1/2 (mol) of an acre, set in a peaceful community
Closing costs covered with our preferred lender. Don’t miss your chance to reserve this dream before someone else claims it. Act now and you will be able to choose your colors and upgrades.
Easy access to HWY 9, I-35, and OKC hot spots. Serenity meets convenience.
This home speaks to the heart and moves fast.
Contact an agent
Home facts
- Year built:2025
- Listing ID #:1177133
- Added:67 day(s) ago
- Updated:September 27, 2025 at 12:35 PM
Rooms and interior
- Bedrooms:4
- Total bathrooms:4
- Full bathrooms:3
- Half bathrooms:1
- Living area:3,042 sq. ft.
Heating and cooling
- Cooling:Central Electric
- Heating:Central Gas
Structure and exterior
- Roof:Composition
- Year built:2025
- Building area:3,042 sq. ft.
- Lot area:0.68 Acres
Schools
- High school:Newcastle HS
- Middle school:Newcastle MS
- Elementary school:Newcastle ES
Utilities
- Water:Public
- Sewer:Septic Tank
Finances and disclosures
- Price:$559,500
- Price per sq. ft.:$183.93
New listings near 4027 Blue Ridge Avenue
- New
 $231,900Active3 beds 2 baths1,376 sq. ft.
$231,900Active3 beds 2 baths1,376 sq. ft.317 S Tyler Avenue, Blanchard, OK 73010
MLS# 1193283Listed by: CHAMBERLAIN REALTY LLC - Open Sun, 2 to 4pmNew
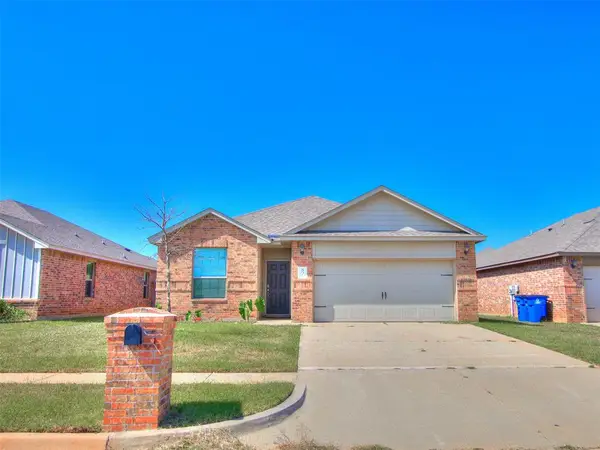 $255,000Active3 beds 2 baths2,011 sq. ft.
$255,000Active3 beds 2 baths2,011 sq. ft.501 St James Place, Newcastle, OK 73065
MLS# 1191750Listed by: COPPER CREEK REAL ESTATE - New
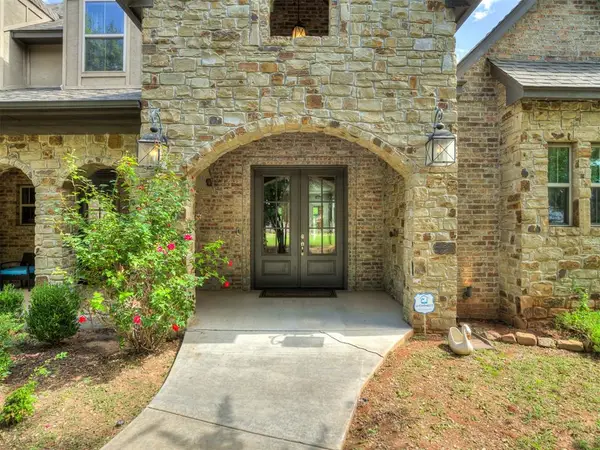 $675,000Active4 beds 4 baths4,411 sq. ft.
$675,000Active4 beds 4 baths4,411 sq. ft.3910 Sienna Ridge, Newcastle, OK 73065
MLS# 1190129Listed by: SALT REAL ESTATE INC - New
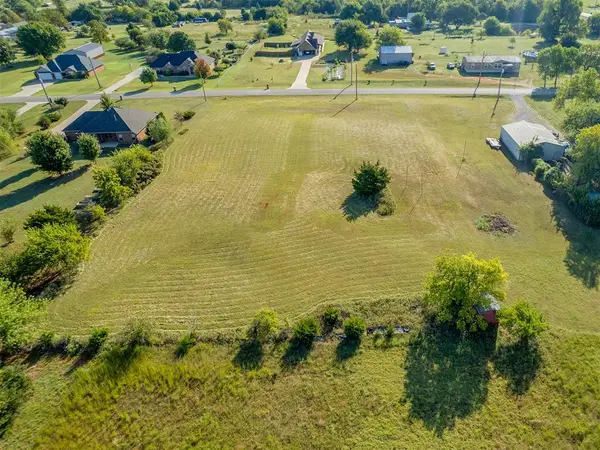 $85,000Active1.5 Acres
$85,000Active1.5 AcresGrigsby Rd Road, Newcastle, OK 73089
MLS# 1192835Listed by: HEATHER & COMPANY REALTY GROUP - New
 $449,999Active4 beds 3 baths2,227 sq. ft.
$449,999Active4 beds 3 baths2,227 sq. ft.1093 Wild Rye Court, Blanchard, OK 73010
MLS# 1193187Listed by: BHGRE THE PLATINUM COLLECTIVE - New
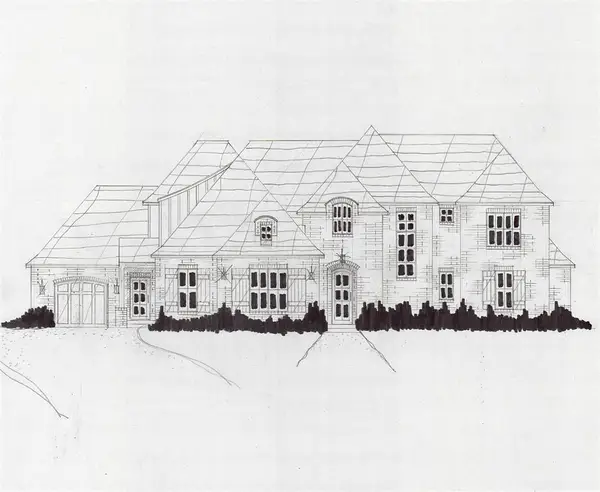 $639,900Active4 beds 5 baths3,774 sq. ft.
$639,900Active4 beds 5 baths3,774 sq. ft.907 Fluvi Circle, Newcastle, OK 73065
MLS# 1193331Listed by: EXECUTIVE HOMES REALTY LLC - New
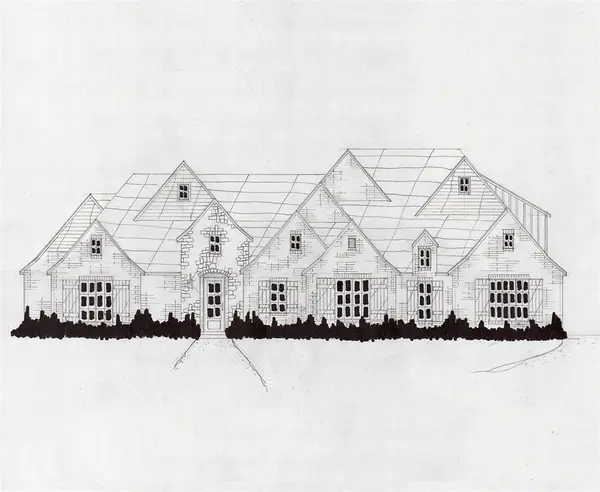 $632,400Active4 beds 4 baths3,788 sq. ft.
$632,400Active4 beds 4 baths3,788 sq. ft.943 Fluvi Circle, Newcastle, OK 73065
MLS# 1193336Listed by: EXECUTIVE HOMES REALTY LLC - New
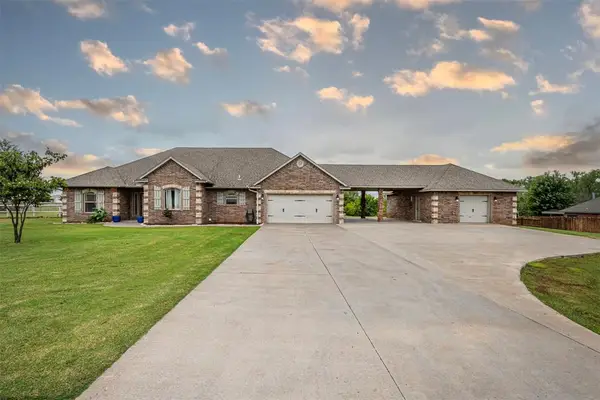 $379,000Active3 beds 2 baths2,108 sq. ft.
$379,000Active3 beds 2 baths2,108 sq. ft.10648 280th Street, Blanchard, OK 73010
MLS# 1193222Listed by: PARTNERS REAL ESTATE LLC - New
 $100,000Active2 beds 1 baths784 sq. ft.
$100,000Active2 beds 1 baths784 sq. ft.26555 Elm Road, Blanchard, OK 73010
MLS# 1193226Listed by: ARISTON REALTY - New
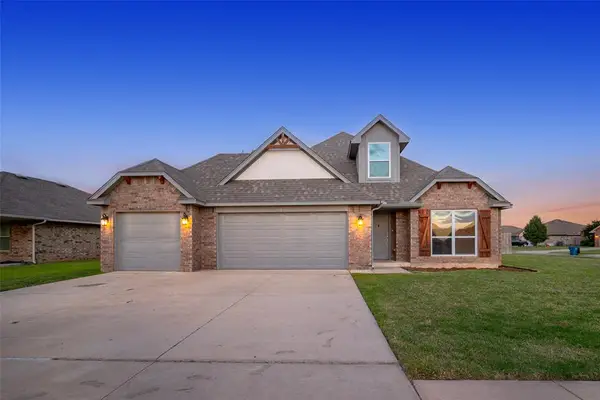 $379,000Active4 beds 3 baths2,448 sq. ft.
$379,000Active4 beds 3 baths2,448 sq. ft.1750 Karrington Road, Newcastle, OK 73065
MLS# 1192361Listed by: THE INTEGRITY COLLECTIVE
