4094 Blue Ridge Avenue, Newcastle, OK 73072
Local realty services provided by:Better Homes and Gardens Real Estate The Platinum Collective
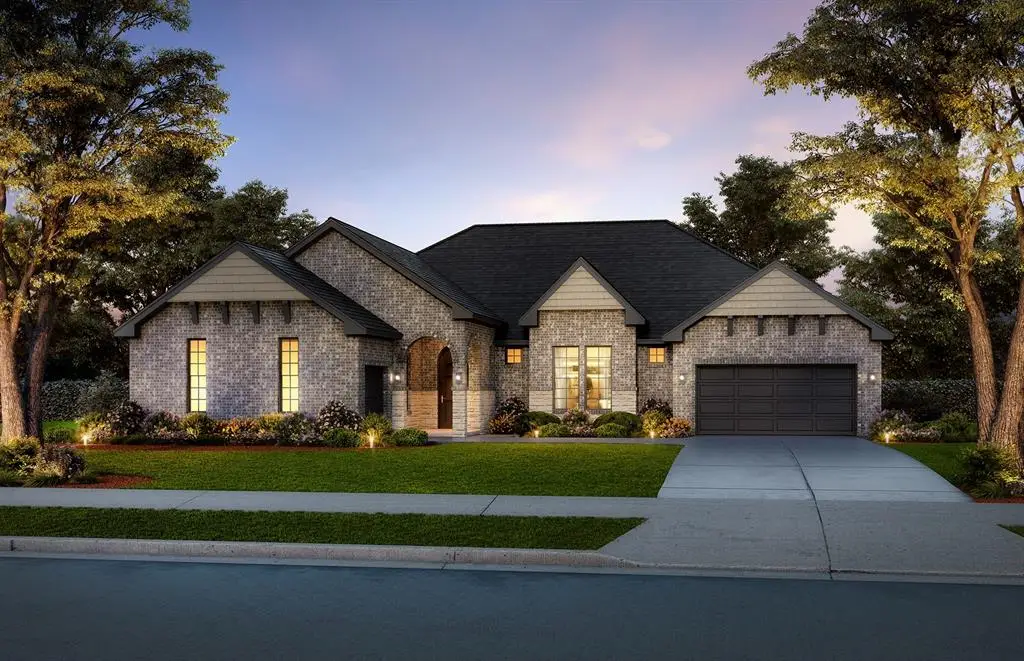

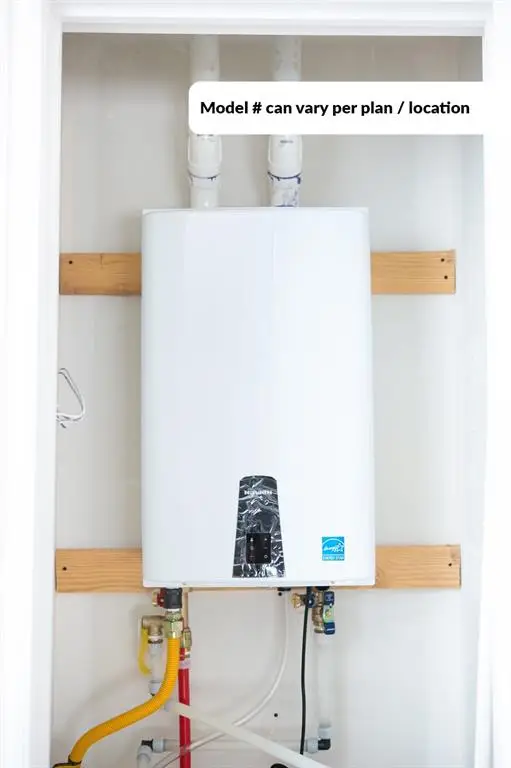
Listed by:john burris
Office:central ok real estate group
MLS#:1183396
Source:OK_OKC
4094 Blue Ridge Avenue,Newcastle, OK 73072
$609,500
- 5 Beds
- 5 Baths
- 3,264 sq. ft.
- Single family
- Active
Price summary
- Price:$609,500
- Price per sq. ft.:$186.73
About this home
Luxury Meets Livability at 4084 Blue Ridge Avenue, Norman, OK Plan: Sutton | Elevation A | 5 Beds | 4.5 Baths | 3-Car Garage | 3,264 Sq. Ft. Available April 2026 |
Discover a finely crafted residence in the scenic Blue Ridge community. With 3,264 sq. ft. of living space, five bedrooms, four and a half bathrooms, and a three-car garage, this home delivers elevated comfort and practical design.
A wide entry leads into an expansive open-concept layout, featuring wood-look tile floors and a focal-point fireplace with built-ins. Oversized windows fill the home with natural light, complementing the clean, modern lines throughout.
The kitchen is a centerpiece—equipped with ceiling-height cabinetry, thick quartz countertops, floating shelves, under-cabinet lighting, a spacious island, and built-in Samsung stainless steel appliances. A decorative wood vent hood adds a refined touch, while the walk-in pantry includes a built-in sitting nook.
Telescoping glass doors open to a generous covered patio, ideal for relaxing or entertaining under Oklahoma skies. The primary suite includes a private loggia connected to a dedicated flex space. The spa-like en-suite bath features a soaking tub, walk-in shower, dual vanities, enclosed water closet, and a light-filled walk-in closet.
Additional rooms are thoughtfully arranged to maximize comfort and privacy. With 4.5 bathrooms, the flow suits a variety of daily routines. Located on a .77-acre lot (mol) in an outbuilding-friendly zone, the property offers easy access to Norman’s top amenities and is zoned for the Newcastle School District.
Availability begins April 2026—secure your place in Blue Ridge Estates before it’s gone.
Contact an agent
Home facts
- Year built:2025
- Listing Id #:1183396
- Added:14 day(s) ago
- Updated:August 08, 2025 at 12:29 PM
Rooms and interior
- Bedrooms:5
- Total bathrooms:5
- Full bathrooms:4
- Half bathrooms:1
- Living area:3,264 sq. ft.
Heating and cooling
- Cooling:Central Electric
- Heating:Central Gas
Structure and exterior
- Roof:Composition
- Year built:2025
- Building area:3,264 sq. ft.
- Lot area:0.77 Acres
Schools
- High school:Newcastle HS
- Middle school:Newcastle MS
- Elementary school:Newcastle ES
Utilities
- Water:Public
- Sewer:Septic Tank
Finances and disclosures
- Price:$609,500
- Price per sq. ft.:$186.73
New listings near 4094 Blue Ridge Avenue
- New
 $72,000Active2.5 Acres
$72,000Active2.5 Acres297th Street, Blanchard, OK 73010
MLS# 1185617Listed by: METRO CONNECT REAL ESTATE - New
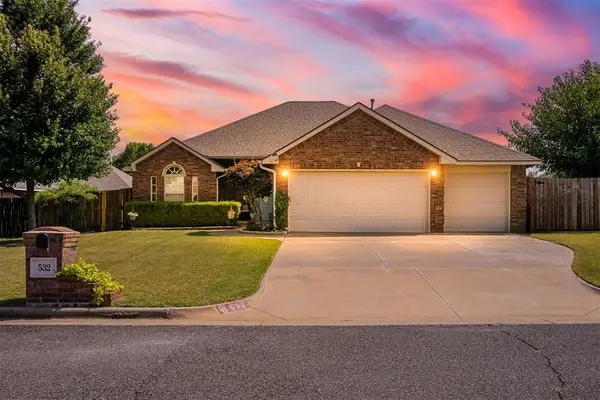 $276,100Active4 beds 2 baths1,674 sq. ft.
$276,100Active4 beds 2 baths1,674 sq. ft.532 NE 22nd Street, Newcastle, OK 73065
MLS# 1185603Listed by: LUXURY REAL ESTATE - New
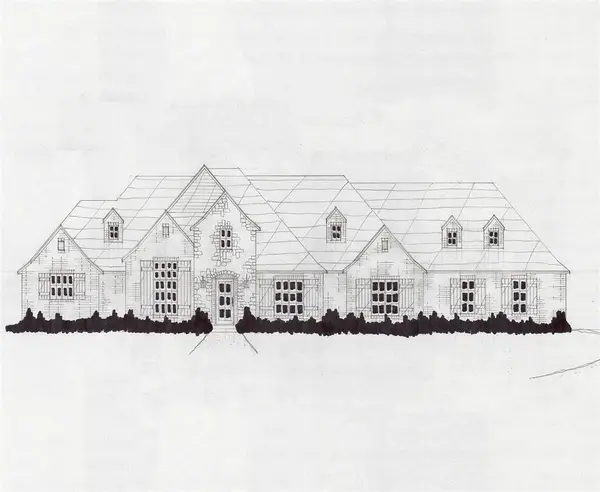 $589,900Active4 beds 3 baths3,091 sq. ft.
$589,900Active4 beds 3 baths3,091 sq. ft.1116 Trunci Way, Newcastle, OK 73065
MLS# 1185518Listed by: EXECUTIVE HOMES REALTY LLC 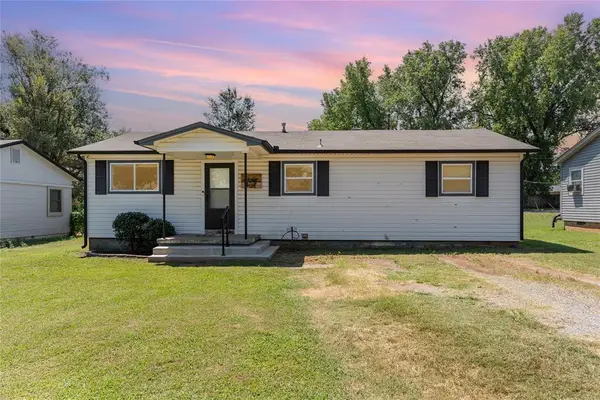 $145,000Pending1 beds 1 baths1,056 sq. ft.
$145,000Pending1 beds 1 baths1,056 sq. ft.418 E Broadway Street, Blanchard, OK 73010
MLS# 1185188Listed by: METRO BROKERS-KEITH HOME TEAM- New
 $374,000Active3 beds 2 baths1,871 sq. ft.
$374,000Active3 beds 2 baths1,871 sq. ft.26808 Briar Oak Drive, Blanchard, OK 73010
MLS# 1185105Listed by: JMR REALTY LLC 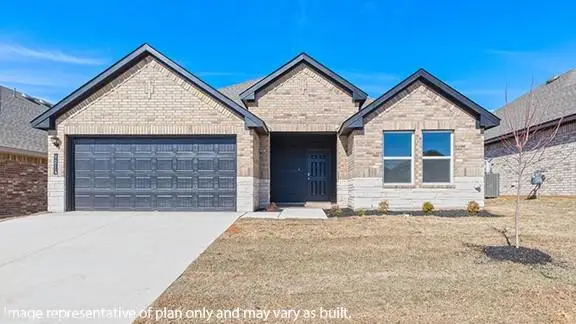 $274,990Pending4 beds 2 baths1,796 sq. ft.
$274,990Pending4 beds 2 baths1,796 sq. ft.436 Park Place Drive Drive, Newcastle, OK 73065
MLS# 1185094Listed by: D.R HORTON REALTY OF OK LLC- New
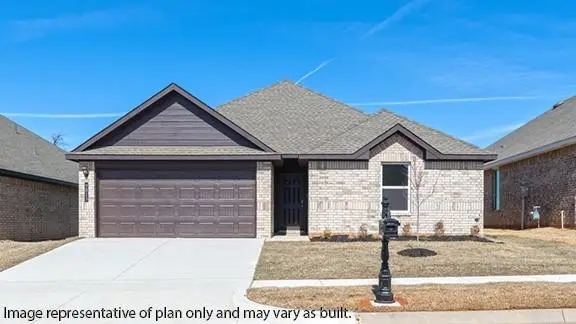 $249,990Active3 beds 2 baths1,412 sq. ft.
$249,990Active3 beds 2 baths1,412 sq. ft.435 Park Place Drive Drive, Newcastle, OK 73065
MLS# 1185084Listed by: D.R HORTON REALTY OF OK LLC - New
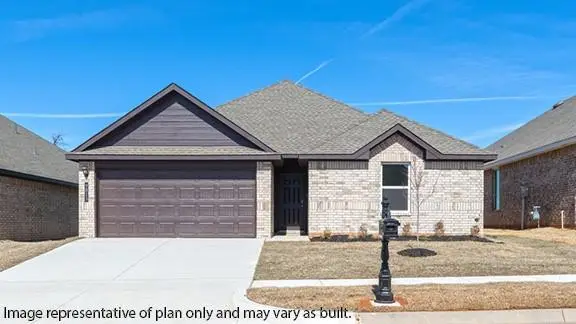 $254,990Active3 beds 2 baths1,412 sq. ft.
$254,990Active3 beds 2 baths1,412 sq. ft.442 Park Place Drive Drive, Newcastle, OK 73065
MLS# 1185085Listed by: D.R HORTON REALTY OF OK LLC - New
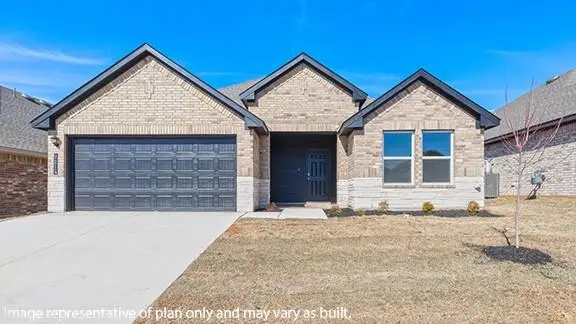 $259,990Active3 beds 2 baths1,576 sq. ft.
$259,990Active3 beds 2 baths1,576 sq. ft.441 Park Place Drive Drive, Newcastle, OK 73065
MLS# 1185086Listed by: D.R HORTON REALTY OF OK LLC 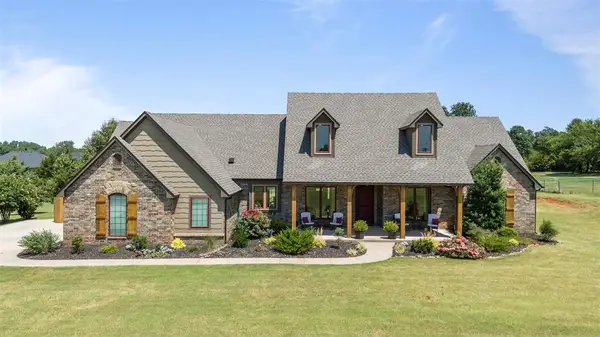 $449,500Pending3 beds 3 baths2,295 sq. ft.
$449,500Pending3 beds 3 baths2,295 sq. ft.3265 Fawn Run, Blanchard, OK 73010
MLS# 1183997Listed by: SERV. REALTY

