4120 Blue Ridge Avenue, Newcastle Blanchard, OK 73072
Local realty services provided by:Better Homes and Gardens Real Estate The Platinum Collective
Listed by:john burris
Office:central ok real estate group
MLS#:1166744
Source:OK_OKC
4120 Blue Ridge Avenue,Newcastle, OK 73072
$494,500
- 4 Beds
- 3 Baths
- 2,550 sq. ft.
- Single family
- Active
Price summary
- Price:$494,500
- Price per sq. ft.:$193.92
About this home
The Parker floor plan from the high-end Signature Collection is a harmonious blend of modern elegance and functional design. With 4 spacious bedrooms and 2.5 beautifully appointed bathrooms, this home is designed for comfort and convenience. A standout feature is the expansive secondary living area, offering versatile possibilities such as a home office, a creative studio, or even a space for multi-generational living.
The sleek curb appeal sets the tone as you enter, with stylish finishes that exude sophistication. The 3-car garage, complete with epoxy floors, not only provides ample space but adds a polished touch to the home. Perfectly located in Blue Ridge Estates, residents enjoy the tranquil countryside feel while still benefiting from easy access to the OKC Metro and key destinations like Tinker Air Force Base, Riverwind Casino, and the University of Oklahoma.
This floor plan combines practicality with a touch of luxury, making it an exceptional choice for families or professionals seeking a dynamic yet cozy living space.
Contact an agent
Home facts
- Year built:2025
- Listing ID #:1166744
- Added:67 day(s) ago
- Updated:September 27, 2025 at 12:35 PM
Rooms and interior
- Bedrooms:4
- Total bathrooms:3
- Full bathrooms:2
- Half bathrooms:1
- Living area:2,550 sq. ft.
Heating and cooling
- Cooling:Central Electric
- Heating:Central Gas
Structure and exterior
- Roof:Composition
- Year built:2025
- Building area:2,550 sq. ft.
- Lot area:0.59 Acres
Schools
- High school:Newcastle HS
- Middle school:Newcastle MS
- Elementary school:Newcastle ES
Utilities
- Water:Public
- Sewer:Septic Tank
Finances and disclosures
- Price:$494,500
- Price per sq. ft.:$193.92
New listings near 4120 Blue Ridge Avenue
- New
 $231,900Active3 beds 2 baths1,376 sq. ft.
$231,900Active3 beds 2 baths1,376 sq. ft.317 S Tyler Avenue, Blanchard, OK 73010
MLS# 1193283Listed by: CHAMBERLAIN REALTY LLC - Open Sun, 2 to 4pmNew
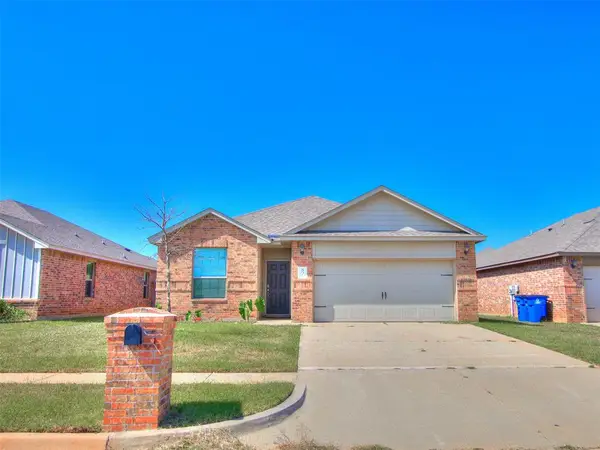 $255,000Active3 beds 2 baths2,011 sq. ft.
$255,000Active3 beds 2 baths2,011 sq. ft.501 St James Place, Newcastle, OK 73065
MLS# 1191750Listed by: COPPER CREEK REAL ESTATE - New
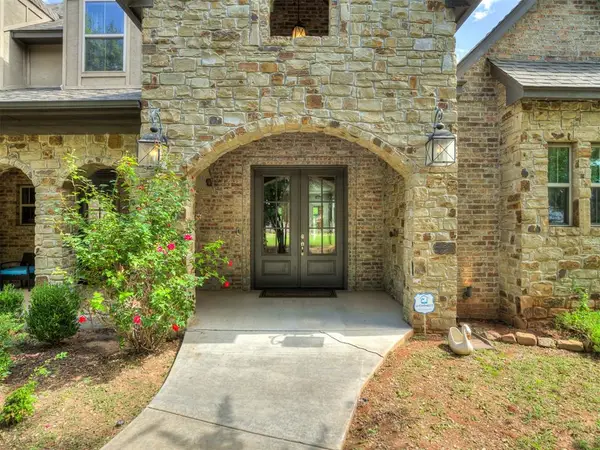 $675,000Active4 beds 4 baths4,411 sq. ft.
$675,000Active4 beds 4 baths4,411 sq. ft.3910 Sienna Ridge, Newcastle, OK 73065
MLS# 1190129Listed by: SALT REAL ESTATE INC - New
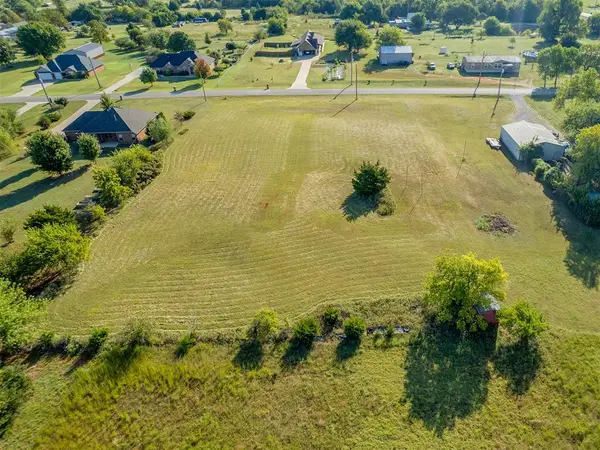 $85,000Active1.5 Acres
$85,000Active1.5 AcresGrigsby Rd Road, Newcastle, OK 73089
MLS# 1192835Listed by: HEATHER & COMPANY REALTY GROUP - New
 $449,999Active4 beds 3 baths2,227 sq. ft.
$449,999Active4 beds 3 baths2,227 sq. ft.1093 Wild Rye Court, Blanchard, OK 73010
MLS# 1193187Listed by: BHGRE THE PLATINUM COLLECTIVE - New
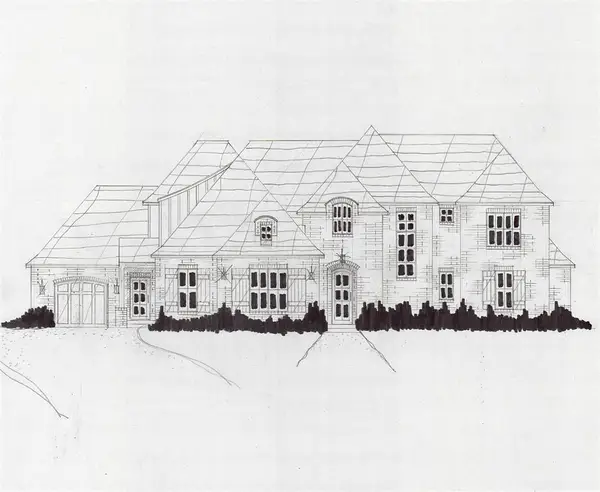 $639,900Active4 beds 5 baths3,774 sq. ft.
$639,900Active4 beds 5 baths3,774 sq. ft.907 Fluvi Circle, Newcastle, OK 73065
MLS# 1193331Listed by: EXECUTIVE HOMES REALTY LLC - New
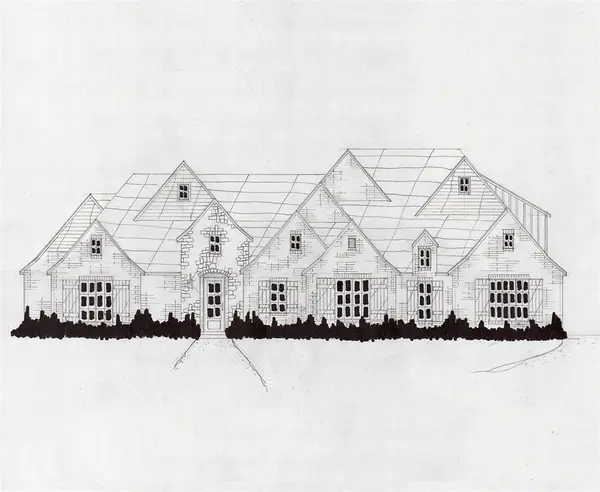 $632,400Active4 beds 4 baths3,788 sq. ft.
$632,400Active4 beds 4 baths3,788 sq. ft.943 Fluvi Circle, Newcastle, OK 73065
MLS# 1193336Listed by: EXECUTIVE HOMES REALTY LLC - New
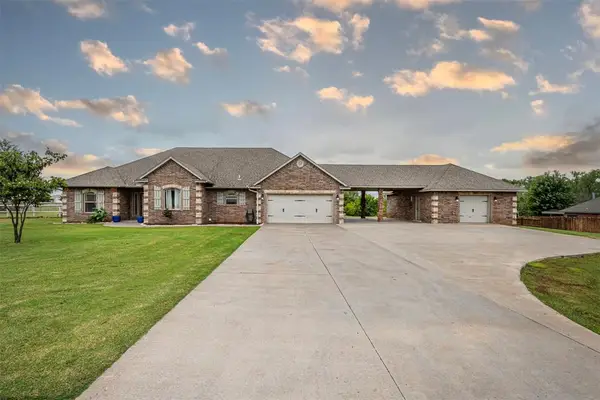 $379,000Active3 beds 2 baths2,108 sq. ft.
$379,000Active3 beds 2 baths2,108 sq. ft.10648 280th Street, Blanchard, OK 73010
MLS# 1193222Listed by: PARTNERS REAL ESTATE LLC - New
 $100,000Active2 beds 1 baths784 sq. ft.
$100,000Active2 beds 1 baths784 sq. ft.26555 Elm Road, Blanchard, OK 73010
MLS# 1193226Listed by: ARISTON REALTY - New
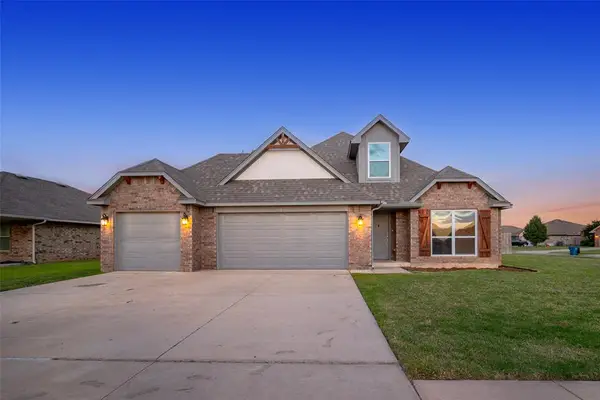 $379,000Active4 beds 3 baths2,448 sq. ft.
$379,000Active4 beds 3 baths2,448 sq. ft.1750 Karrington Road, Newcastle, OK 73065
MLS# 1192361Listed by: THE INTEGRITY COLLECTIVE
