1049 Dorsi Way, Newcastle, OK 73065
Local realty services provided by:Better Homes and Gardens Real Estate Paramount
Listed by:edgar diaz
Office:whittington realty
MLS#:1172970
Source:OK_OKC
1049 Dorsi Way,Newcastle, OK 73065
$664,500
- 4 Beds
- 3 Baths
- 3,024 sq. ft.
- Single family
- Active
Price summary
- Price:$664,500
- Price per sq. ft.:$219.74
About this home
UPDATE!!!! NEW OUTDOOR KITCHEN, STONE AND BLOCK WITH STAINLESS STEEL GRILL, PERGOLA WITH CONCRETE SLAB TO ENJOY THE OUTDOOR LIVING AREA. A CEMENT WALKWAY FROM HOUSE TO OUTDOOR KITCHEN.
ALL CONSTRUCTION SAID TO BE COMPLETE 10/06/2025
* 1% OF LOAN AMOUNT AVAILABLE FOR CLOSING COSTS WITH PREFERRED LENDER - JULIO HERNANDEZ AT FINANCIAL CONCEPTS MORTGAGE. Welcome to Pulchella! This is a Beautiful modern, old English/ Tudor style home. Built with high-end craftsmanship throughout the entire house. Stucco and arches, custom tile mosaic floor upon entry. This home has 4 Bedrooms, one full office, and a 403 sqft flex room built this year. and 2 full and one half bath. Fireplace is stucco finish from floor to ceiling, kitchen has a 10ft quartz island perfect for hosting all your family gatherings. The bright custom Walk-in pantry with ample counter and storage space. luxuriously designed laundry room next to the primary master room with cathedral ceilings, with a luxurious en suite bathroom with marble countertops, herringbone tile, custom cabinetry, and high-end finishing! The sellers have taken the first and most expensive step and put a concrete slab 17x24ft. for you to design and build your dream outdoor kitchen. With plenty of space for a pool!!!! Don't miss out on this beauty. home! In this quiet, private community!
*Seller is listing agent*
Contact an agent
Home facts
- Year built:2023
- Listing ID #:1172970
- Added:115 day(s) ago
- Updated:September 27, 2025 at 12:35 PM
Rooms and interior
- Bedrooms:4
- Total bathrooms:3
- Full bathrooms:2
- Half bathrooms:1
- Living area:3,024 sq. ft.
Heating and cooling
- Cooling:Central Electric
- Heating:Central Gas
Structure and exterior
- Roof:Composition
- Year built:2023
- Building area:3,024 sq. ft.
- Lot area:0.62 Acres
Schools
- High school:Newcastle HS
- Middle school:Newcastle MS
- Elementary school:Newcastle ES
Finances and disclosures
- Price:$664,500
- Price per sq. ft.:$219.74
New listings near 1049 Dorsi Way
- Open Sun, 2 to 4pmNew
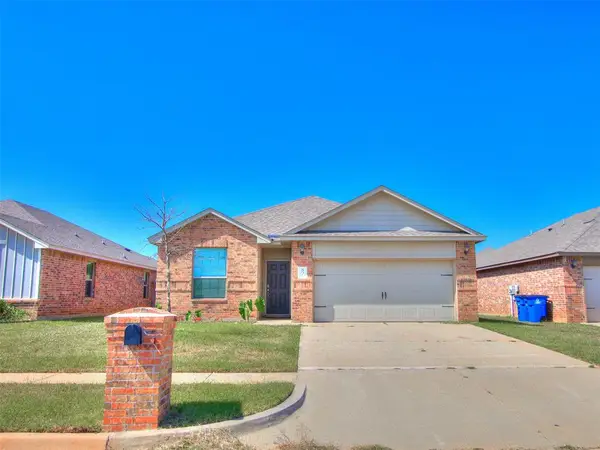 $255,000Active3 beds 2 baths2,011 sq. ft.
$255,000Active3 beds 2 baths2,011 sq. ft.501 St James Place, Newcastle, OK 73065
MLS# 1191750Listed by: COPPER CREEK REAL ESTATE - New
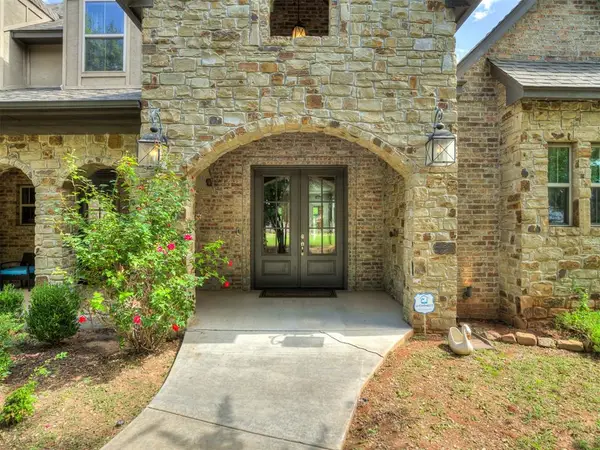 $675,000Active4 beds 4 baths4,411 sq. ft.
$675,000Active4 beds 4 baths4,411 sq. ft.3910 Sienna Ridge, Newcastle, OK 73065
MLS# 1190129Listed by: SALT REAL ESTATE INC - New
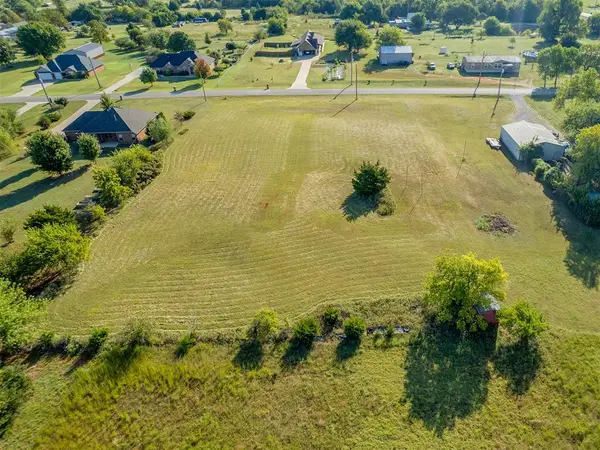 $85,000Active1.5 Acres
$85,000Active1.5 AcresGrigsby Rd Road, Newcastle, OK 73089
MLS# 1192835Listed by: HEATHER & COMPANY REALTY GROUP - New
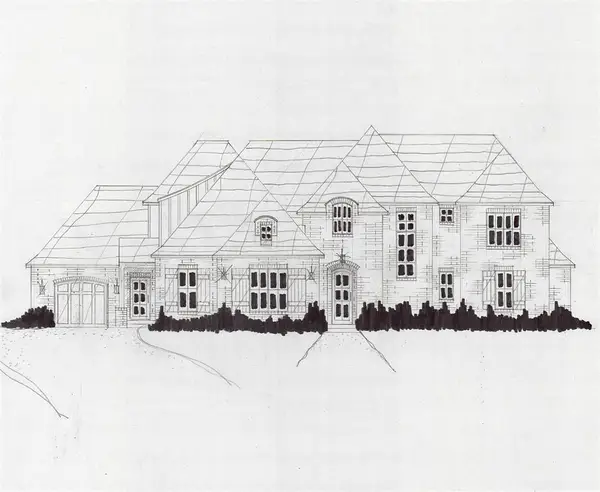 $639,900Active4 beds 5 baths3,774 sq. ft.
$639,900Active4 beds 5 baths3,774 sq. ft.907 Fluvi Circle, Newcastle, OK 73065
MLS# 1193331Listed by: EXECUTIVE HOMES REALTY LLC - New
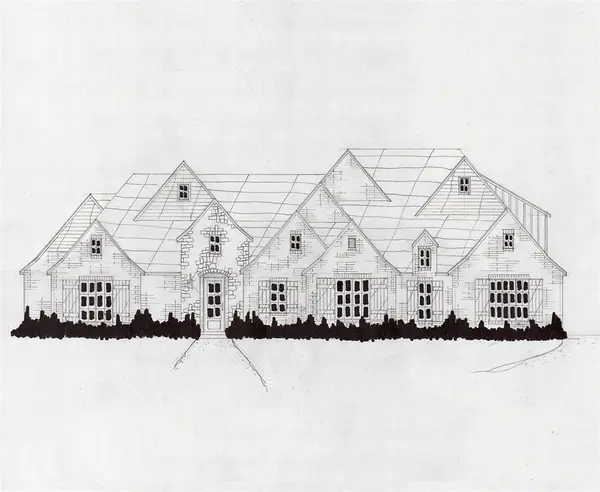 $632,400Active4 beds 4 baths3,788 sq. ft.
$632,400Active4 beds 4 baths3,788 sq. ft.943 Fluvi Circle, Newcastle, OK 73065
MLS# 1193336Listed by: EXECUTIVE HOMES REALTY LLC - New
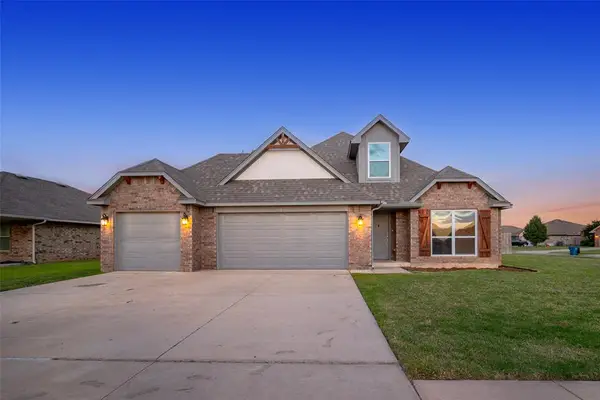 $379,000Active4 beds 3 baths2,448 sq. ft.
$379,000Active4 beds 3 baths2,448 sq. ft.1750 Karrington Road, Newcastle, OK 73065
MLS# 1192361Listed by: THE INTEGRITY COLLECTIVE - Open Sat, 12 to 6pmNew
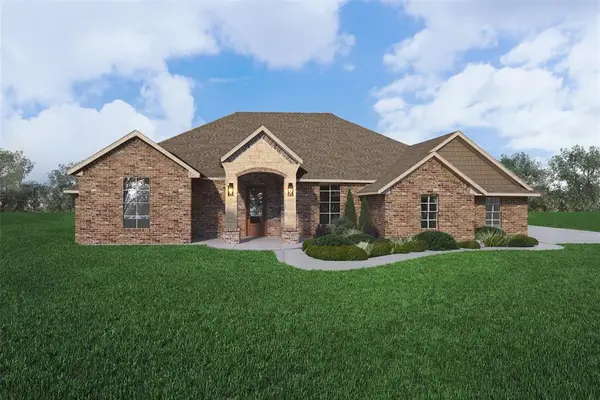 $576,000Active3 beds 3 baths2,716 sq. ft.
$576,000Active3 beds 3 baths2,716 sq. ft.Address Withheld By Seller, Tuttle, OK 73089
MLS# 1193107Listed by: HILL'S REALTY, INC - New
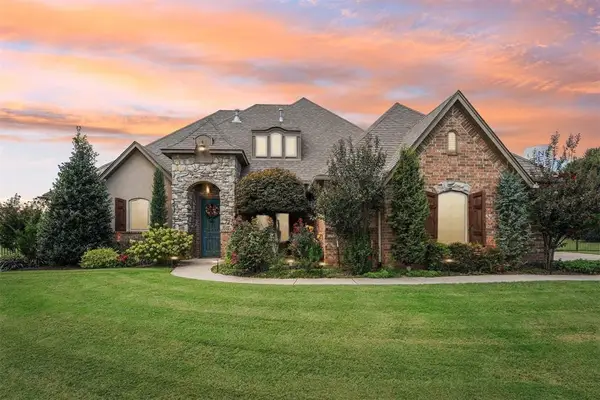 $568,000Active4 beds 4 baths2,661 sq. ft.
$568,000Active4 beds 4 baths2,661 sq. ft.3525 Rivers Edge Court, Newcastle, OK 73065
MLS# 1192442Listed by: HEATHER & COMPANY REALTY GROUP - New
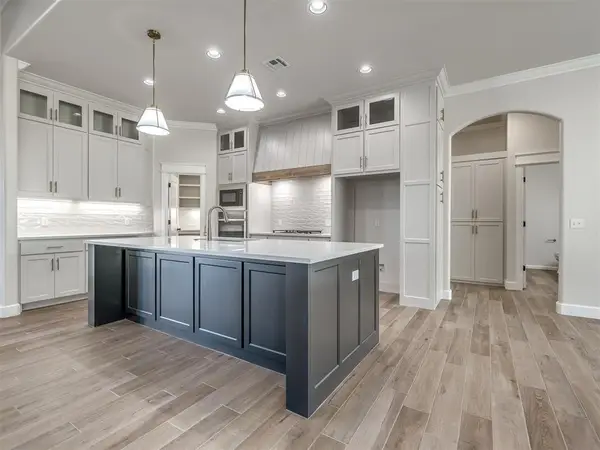 $596,160Active5 beds 4 baths2,880 sq. ft.
$596,160Active5 beds 4 baths2,880 sq. ft.1157 Trunci Way, Newcastle, OK 73065
MLS# 1192209Listed by: FLOTILLA - Open Sat, 11am to 1pmNew
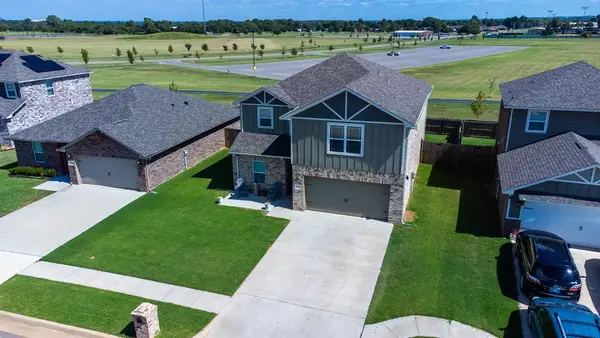 $325,000Active5 beds 3 baths2,700 sq. ft.
$325,000Active5 beds 3 baths2,700 sq. ft.808 St James Place, Newcastle, OK 73065
MLS# 1192912Listed by: VANGUARD FIRM LLC
