1157 Trunci Way, Newcastle, OK 73065
Local realty services provided by:Better Homes and Gardens Real Estate Paramount
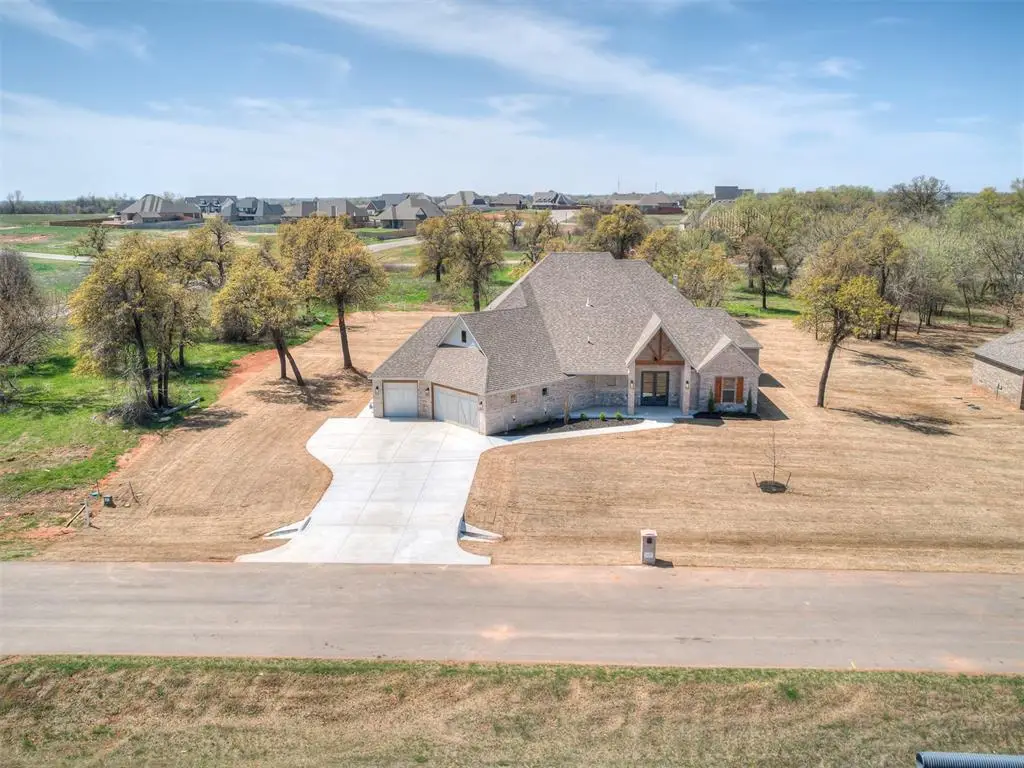
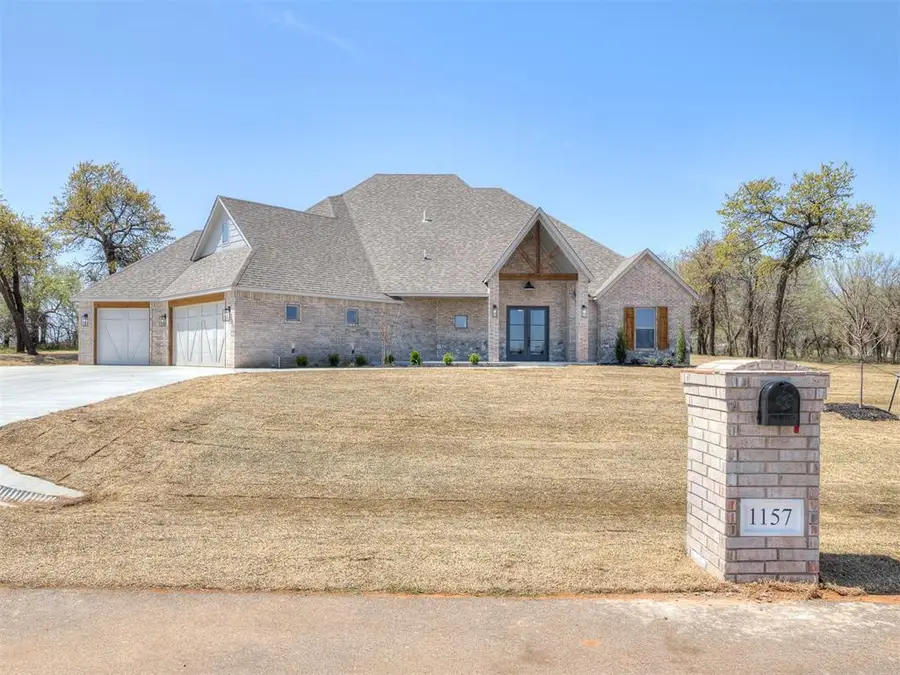
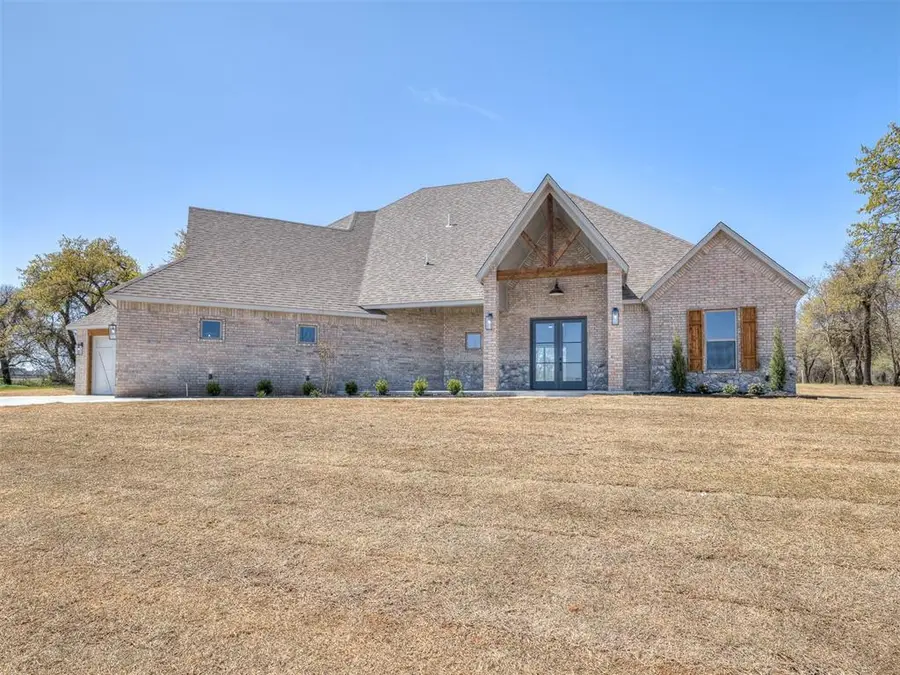
Listed by:bethani willis
Office:flotilla
MLS#:1162563
Source:OK_OKC
1157 Trunci Way,Newcastle, OK 73065
$599,999
- 5 Beds
- 4 Baths
- 2,880 sq. ft.
- Single family
- Active
Price summary
- Price:$599,999
- Price per sq. ft.:$208.33
About this home
Step into this stunning home featuring 5 bedrooms or 4 bedrooms plus a study, located in the beautiful Pulcella Development. Perfectly situated on an oversized wooded lot, this custom floor plan offers everything you need.
As you enter, you'll notice the beautiful tile flooring that mimics the look of wood, providing the charm without the maintenance. The kitchen is a standout feature, featuring custom cabinets, ample storage, a built-in gas stove, built-in oven and microwave, an island, and a walk-in pantry equipped with countertops and adjustable shelving for all your organizing needs.
Quartz countertops are not only found in the kitchen but also on all the bathroom vanities and window sills. The luxurious master suite includes the popular ANW Master Bathroom design with split his and her vanities, a freestanding soaking tub, a walk-in shower with both rain and wall showerheads, and a custom master closet with built-ins.
Additionally, there is a side bedroom with its own private bathroom, ensuring comfort and privacy. Every aspect of this home has been designed with functionality, storage, organization, and beauty in mind.
Enjoy the spacious covered patio, perfect for entertaining and grilling, equipped with a gas grill hookup and stunning views of the trees. This home also features a full sprinkler system, an oversized 3-car garage with insulated doors and walls, solar board decking, and much more.
Don’t miss out—schedule your showing today! Listing realtor related to seller.
Contact an agent
Home facts
- Year built:2025
- Listing Id #:1162563
- Added:134 day(s) ago
- Updated:August 08, 2025 at 12:40 PM
Rooms and interior
- Bedrooms:5
- Total bathrooms:4
- Full bathrooms:3
- Half bathrooms:1
- Living area:2,880 sq. ft.
Structure and exterior
- Roof:Composition
- Year built:2025
- Building area:2,880 sq. ft.
- Lot area:0.7 Acres
Schools
- High school:Newcastle HS
- Middle school:Newcastle MS
- Elementary school:Newcastle ES
Utilities
- Water:Public
Finances and disclosures
- Price:$599,999
- Price per sq. ft.:$208.33
New listings near 1157 Trunci Way
- New
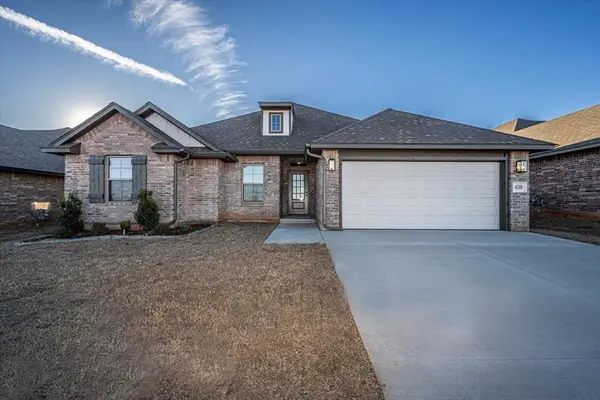 $295,000Active4 beds 2 baths1,755 sq. ft.
$295,000Active4 beds 2 baths1,755 sq. ft.439 Virginia Avenue, Newcastle, OK 73065
MLS# 1185736Listed by: WHITTINGTON REALTY LLC - New
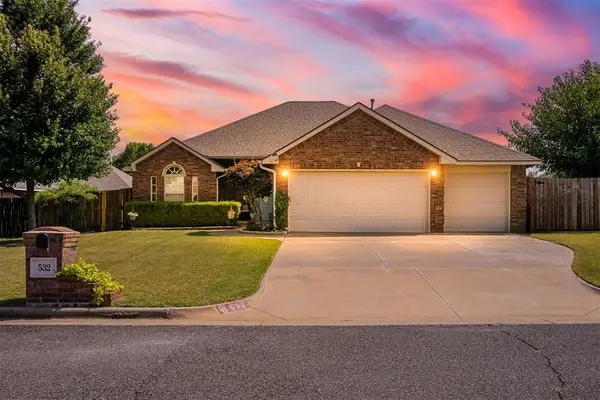 $276,100Active4 beds 2 baths1,674 sq. ft.
$276,100Active4 beds 2 baths1,674 sq. ft.532 NE 22nd Street, Newcastle, OK 73065
MLS# 1185603Listed by: LUXURY REAL ESTATE - New
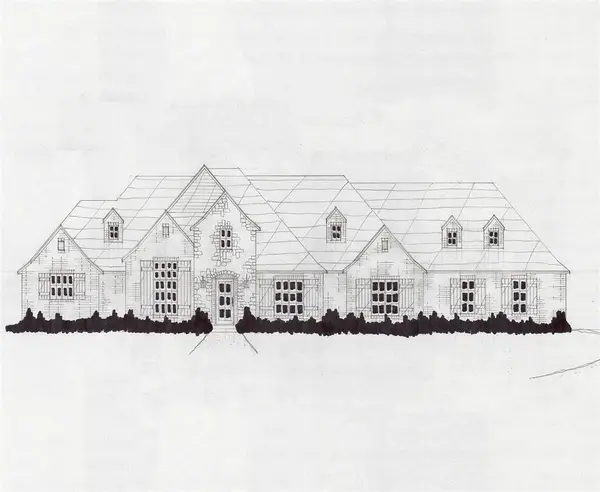 $589,900Active4 beds 3 baths3,091 sq. ft.
$589,900Active4 beds 3 baths3,091 sq. ft.1116 Trunci Way, Newcastle, OK 73065
MLS# 1185518Listed by: EXECUTIVE HOMES REALTY LLC 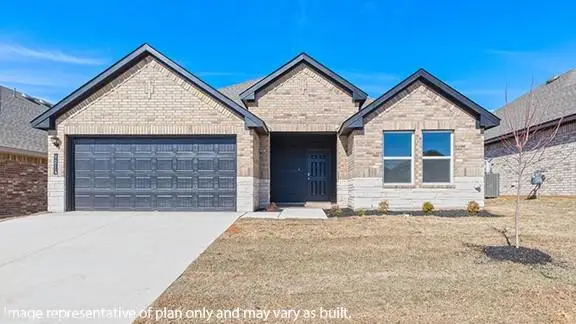 $274,990Pending4 beds 2 baths1,796 sq. ft.
$274,990Pending4 beds 2 baths1,796 sq. ft.436 Park Place Drive Drive, Newcastle, OK 73065
MLS# 1185094Listed by: D.R HORTON REALTY OF OK LLC- New
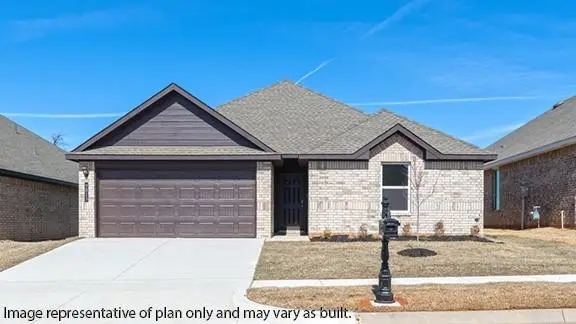 $249,990Active3 beds 2 baths1,412 sq. ft.
$249,990Active3 beds 2 baths1,412 sq. ft.435 Park Place Drive Drive, Newcastle, OK 73065
MLS# 1185084Listed by: D.R HORTON REALTY OF OK LLC - New
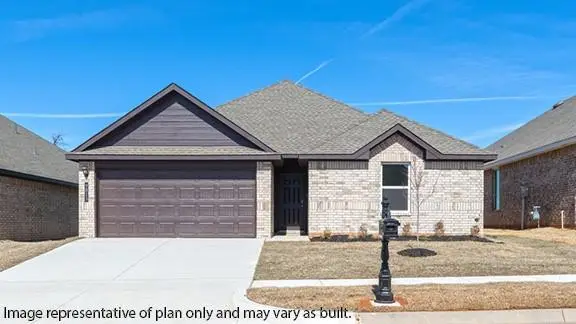 $254,990Active3 beds 2 baths1,412 sq. ft.
$254,990Active3 beds 2 baths1,412 sq. ft.442 Park Place Drive Drive, Newcastle, OK 73065
MLS# 1185085Listed by: D.R HORTON REALTY OF OK LLC - New
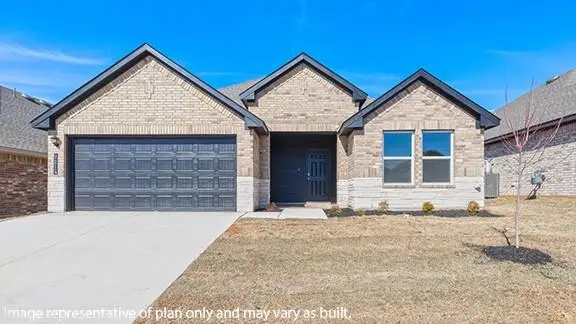 $259,990Active3 beds 2 baths1,576 sq. ft.
$259,990Active3 beds 2 baths1,576 sq. ft.441 Park Place Drive Drive, Newcastle, OK 73065
MLS# 1185086Listed by: D.R HORTON REALTY OF OK LLC - New
 $415,000Active4 beds 3 baths2,615 sq. ft.
$415,000Active4 beds 3 baths2,615 sq. ft.1901 Timber Ridge Drive, Newcastle, OK 73065
MLS# 1184446Listed by: PARK PLACE REALTY - Open Sun, 2 to 4pmNew
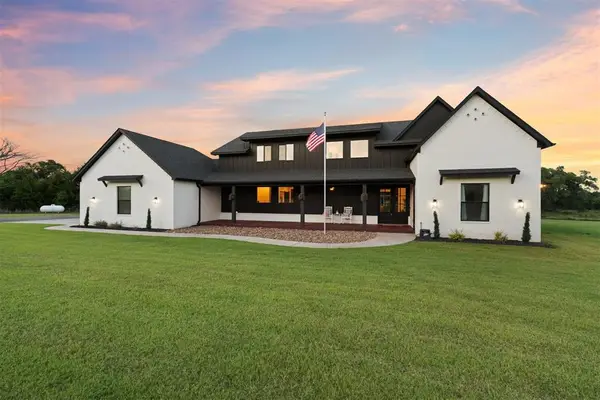 $775,000Active5 beds 5 baths3,202 sq. ft.
$775,000Active5 beds 5 baths3,202 sq. ft.1500 S County Line Road, Newcastle, OK 73065
MLS# 1185007Listed by: KELLER WILLIAMS REALTY ELITE - New
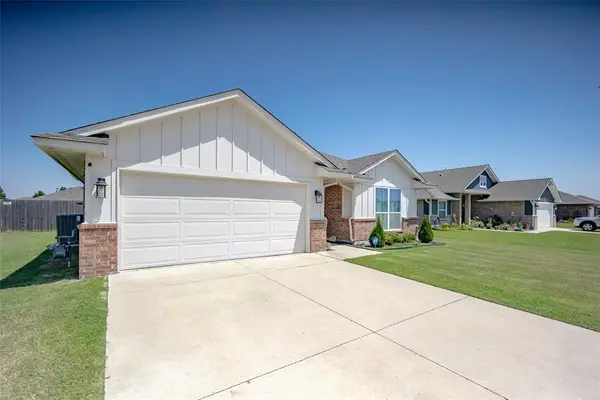 $275,000Active3 beds 2 baths1,689 sq. ft.
$275,000Active3 beds 2 baths1,689 sq. ft.1121 SE 17th Street, Newcastle, OK 73065
MLS# 1184702Listed by: BRICK AND BEAM REALTY

