1330 Acclivis Court, Newcastle, OK 73065
Local realty services provided by:Better Homes and Gardens Real Estate Paramount
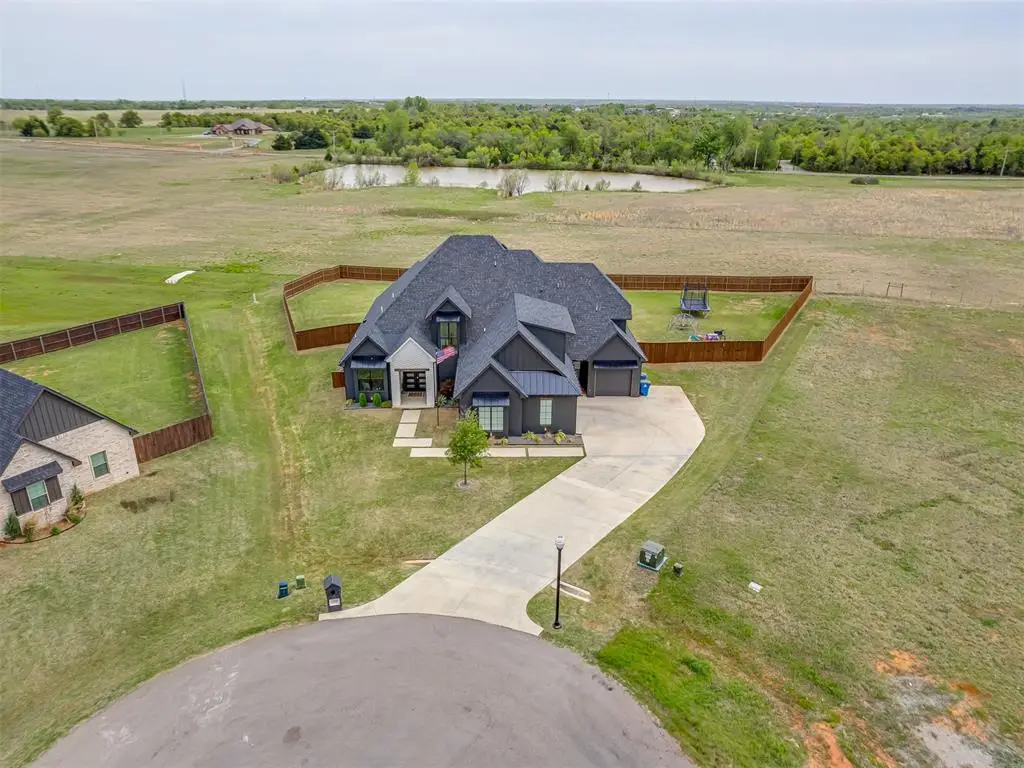
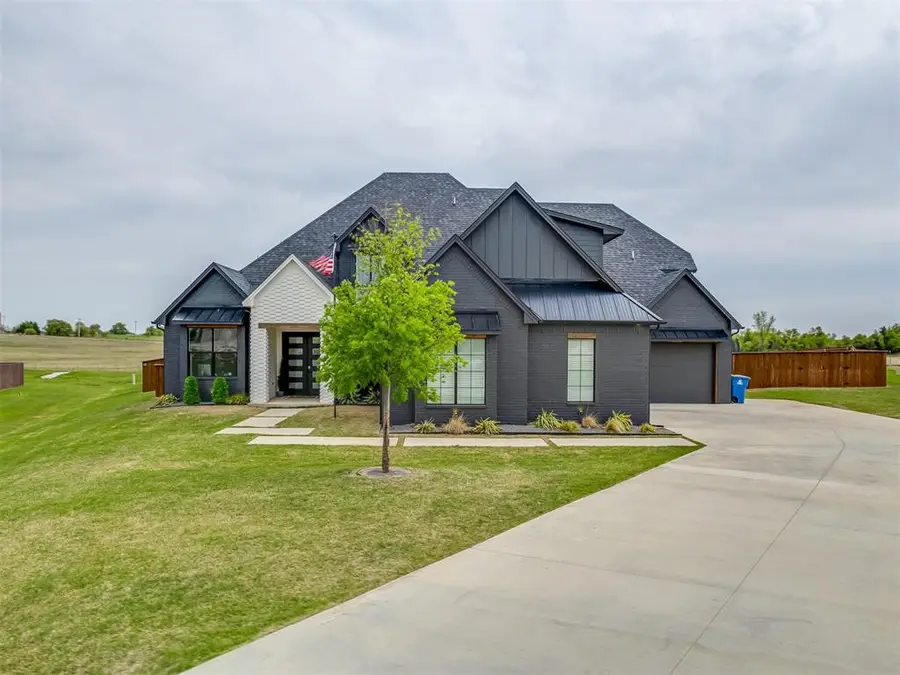
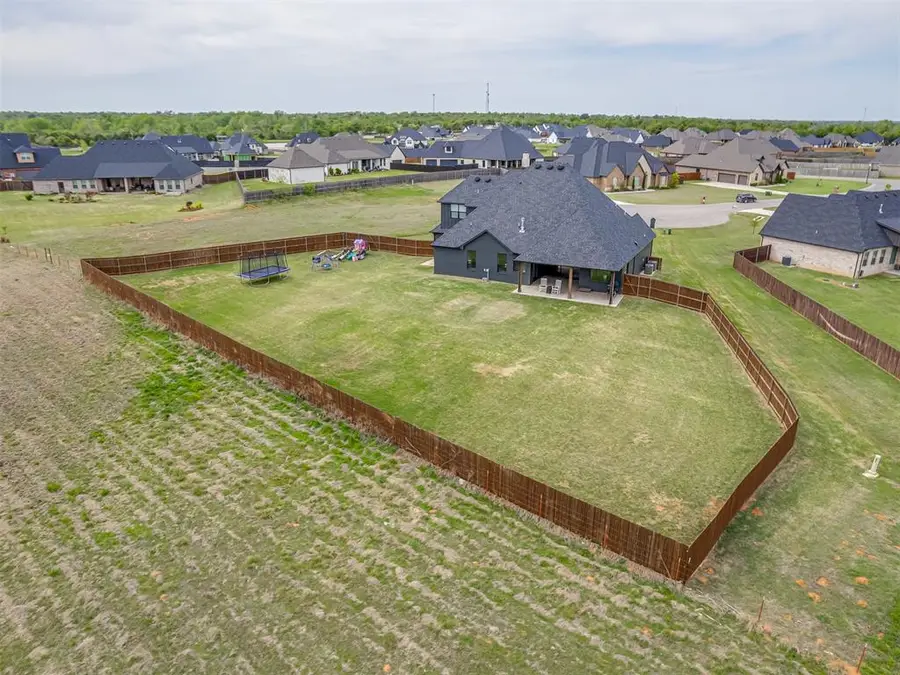
Listed by:kate spivey
Office:heather & company realty group
MLS#:1165086
Source:OK_OKC
1330 Acclivis Court,Newcastle, OK 73065
$699,900
- 5 Beds
- 5 Baths
- 3,426 sq. ft.
- Single family
- Active
Price summary
- Price:$699,900
- Price per sq. ft.:$204.29
About this home
Have you ever wondered what the builder's personal home looks like & which lot they choose? Welcome home to a cul-de-sac lot with wide-open views, this custom-built Urban Nest home offers a well-thought-out floor plan and practical upgrades. The oversized yard is fully fenced and includes an indoor dog kennel. Both the primary and secondary suites are located downstairs for added convenience. Inside, you’ll find a functional layout with a custom mud bench, large laundry room, wet bar, butler’s pantry, half bath, and a living area with cathedral / beam detailing. The Dekton fireplace adds a focal point, and the formal dining space overlooks the surrounding land.
The kitchen features a built-in commercial fridge/freezer combo, gas range with pot filler, double oven, microwave, and a waterfall-edge island. Vaulted ceilings add space to the living area and main bedroom.
Two tankless water heaters provide steady hot water. Upstairs includes two bedrooms, two full bathrooms, a bonus room, and an extra laundry area.
Outside, enjoy a covered patio and a third garage with doors on both ends—great for extra parking or workspace. The home also includes a post-tension slab, Low-E windows, a whole-home carbon water filter, and a high-efficiency HVAC with upgraded blower.
This home offers a solid combination of space, features, and location.
Contact an agent
Home facts
- Year built:2022
- Listing Id #:1165086
- Added:120 day(s) ago
- Updated:August 08, 2025 at 12:40 PM
Rooms and interior
- Bedrooms:5
- Total bathrooms:5
- Full bathrooms:4
- Half bathrooms:1
- Living area:3,426 sq. ft.
Heating and cooling
- Cooling:Central Electric
- Heating:Central Gas
Structure and exterior
- Roof:Composition
- Year built:2022
- Building area:3,426 sq. ft.
- Lot area:0.66 Acres
Schools
- High school:Newcastle HS
- Middle school:Newcastle MS
- Elementary school:Newcastle ES
Finances and disclosures
- Price:$699,900
- Price per sq. ft.:$204.29
New listings near 1330 Acclivis Court
- New
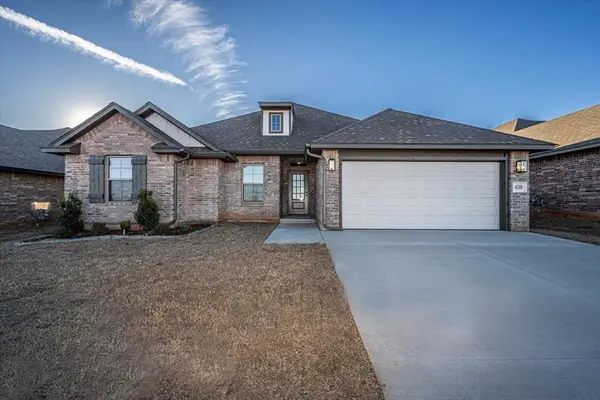 $295,000Active4 beds 2 baths1,755 sq. ft.
$295,000Active4 beds 2 baths1,755 sq. ft.439 Virginia Avenue, Newcastle, OK 73065
MLS# 1185736Listed by: WHITTINGTON REALTY LLC - New
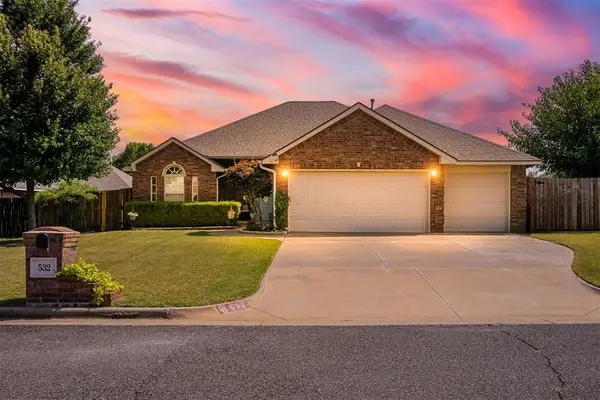 $276,100Active4 beds 2 baths1,674 sq. ft.
$276,100Active4 beds 2 baths1,674 sq. ft.532 NE 22nd Street, Newcastle, OK 73065
MLS# 1185603Listed by: LUXURY REAL ESTATE - New
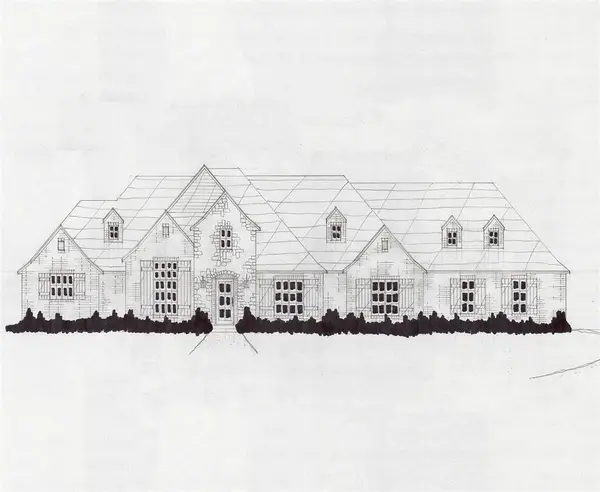 $589,900Active4 beds 3 baths3,091 sq. ft.
$589,900Active4 beds 3 baths3,091 sq. ft.1116 Trunci Way, Newcastle, OK 73065
MLS# 1185518Listed by: EXECUTIVE HOMES REALTY LLC 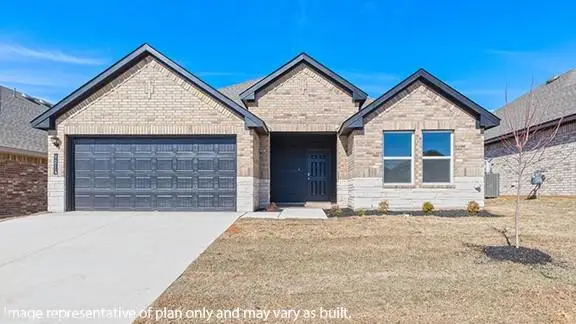 $274,990Pending4 beds 2 baths1,796 sq. ft.
$274,990Pending4 beds 2 baths1,796 sq. ft.436 Park Place Drive Drive, Newcastle, OK 73065
MLS# 1185094Listed by: D.R HORTON REALTY OF OK LLC- New
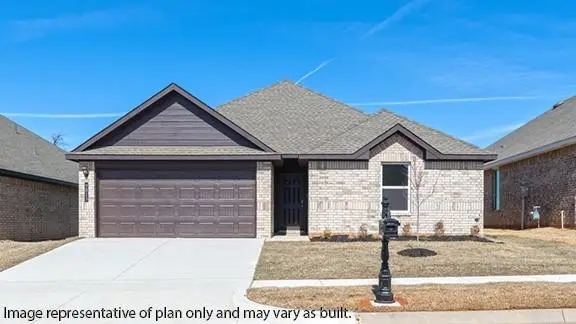 $249,990Active3 beds 2 baths1,412 sq. ft.
$249,990Active3 beds 2 baths1,412 sq. ft.435 Park Place Drive Drive, Newcastle, OK 73065
MLS# 1185084Listed by: D.R HORTON REALTY OF OK LLC - New
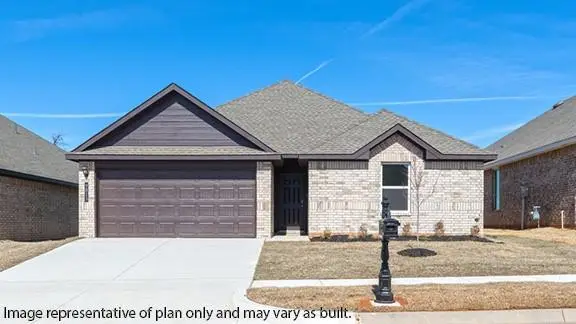 $254,990Active3 beds 2 baths1,412 sq. ft.
$254,990Active3 beds 2 baths1,412 sq. ft.442 Park Place Drive Drive, Newcastle, OK 73065
MLS# 1185085Listed by: D.R HORTON REALTY OF OK LLC - New
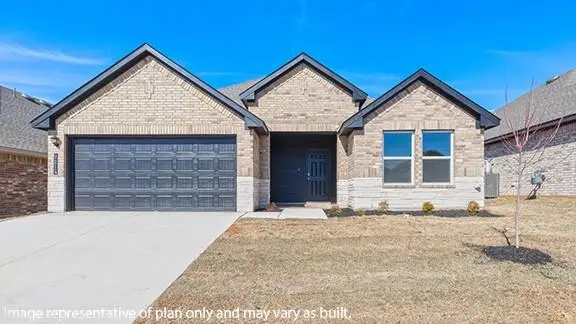 $259,990Active3 beds 2 baths1,576 sq. ft.
$259,990Active3 beds 2 baths1,576 sq. ft.441 Park Place Drive Drive, Newcastle, OK 73065
MLS# 1185086Listed by: D.R HORTON REALTY OF OK LLC - New
 $415,000Active4 beds 3 baths2,615 sq. ft.
$415,000Active4 beds 3 baths2,615 sq. ft.1901 Timber Ridge Drive, Newcastle, OK 73065
MLS# 1184446Listed by: PARK PLACE REALTY - Open Sun, 2 to 4pmNew
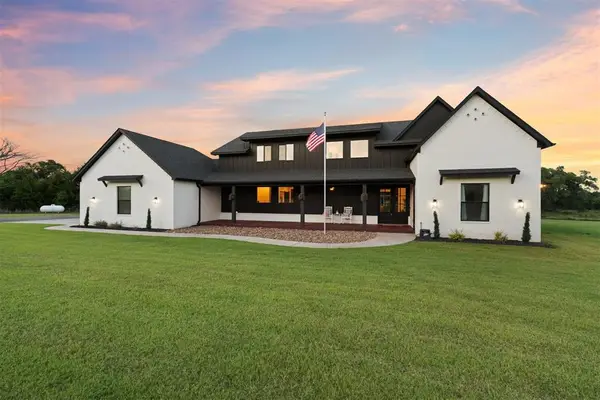 $775,000Active5 beds 5 baths3,202 sq. ft.
$775,000Active5 beds 5 baths3,202 sq. ft.1500 S County Line Road, Newcastle, OK 73065
MLS# 1185007Listed by: KELLER WILLIAMS REALTY ELITE - New
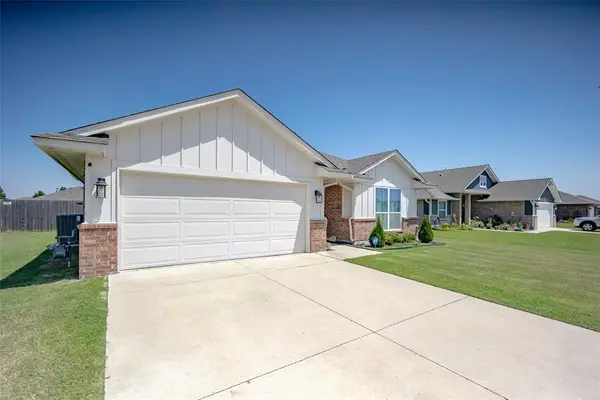 $275,000Active3 beds 2 baths1,689 sq. ft.
$275,000Active3 beds 2 baths1,689 sq. ft.1121 SE 17th Street, Newcastle, OK 73065
MLS# 1184702Listed by: BRICK AND BEAM REALTY

