1829 Ranchwood Drive, Newcastle, OK 73065
Local realty services provided by:Better Homes and Gardens Real Estate Paramount
Listed by: josh cole
Office: post oak realty llc.
MLS#:1159454
Source:OK_OKC
1829 Ranchwood Drive,Newcastle, OK 73065
$309,000
- 4 Beds
- 4 Baths
- 2,716 sq. ft.
- Single family
- Active
Price summary
- Price:$309,000
- Price per sq. ft.:$113.77
About this home
Pond & Acreage Minutes from Downtown Oklahoma City This is a beautiful home with additional potential income property or 5th bedroom. This home features 4 spacious Bedroom, 2 Full Bathrooms, 2 Half baths in main house plus 1 Bedroom, 1 Bathroom detached studio Apartment off of the Garage. It also includes a Handicap Accessible Bathroom in Main Home, just under 3 acres with .5 Acre spring fed stocked pond, Updated flooring, and utilities. There is an in ground Storm shelter accessible off main house. Property also features workshop, 2 storage sheds, and multiple other features. Priced over 100K below suggested comps, Seller is a licensed Realtor. Don't miss this beautiful one-of-a-kind acreage with your very own spring fed pond. This truly is a must see property Seller willing to leave hot tub, washers, dryers, and fridges with an acceptable offer. Seller offering up to $10,000 credit for rate buy down, closing costs, or other buyer needs
Contact an agent
Home facts
- Year built:1994
- Listing ID #:1159454
- Added:280 day(s) ago
- Updated:December 18, 2025 at 01:34 PM
Rooms and interior
- Bedrooms:4
- Total bathrooms:4
- Full bathrooms:2
- Half bathrooms:2
- Living area:2,716 sq. ft.
Heating and cooling
- Cooling:Central Electric
- Heating:Central Gas
Structure and exterior
- Roof:Composition
- Year built:1994
- Building area:2,716 sq. ft.
- Lot area:2.31 Acres
Schools
- High school:Newcastle HS
- Middle school:Newcastle MS
- Elementary school:Newcastle ES
Utilities
- Sewer:Septic Tank
Finances and disclosures
- Price:$309,000
- Price per sq. ft.:$113.77
New listings near 1829 Ranchwood Drive
- New
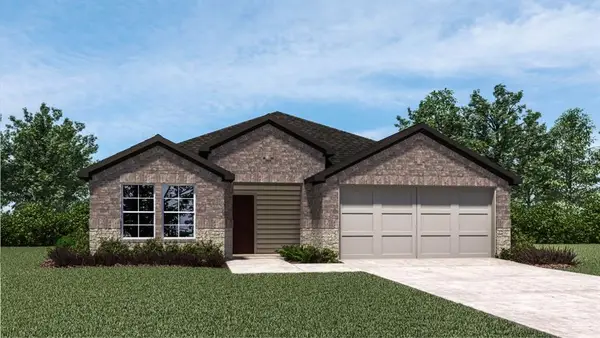 $261,990Active3 beds 2 baths1,576 sq. ft.
$261,990Active3 beds 2 baths1,576 sq. ft.614 States Avenue, Newcastle, OK 73065
MLS# 1206513Listed by: D.R HORTON REALTY OF OK LLC - New
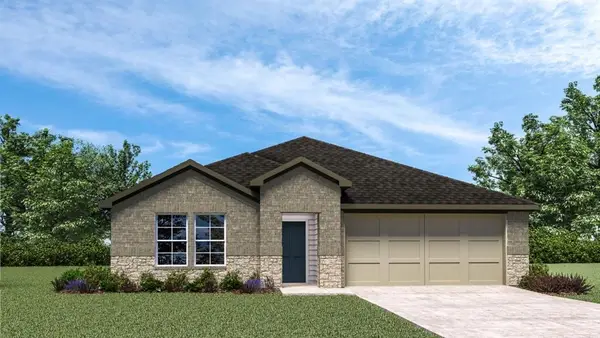 $276,990Active4 beds 2 baths1,796 sq. ft.
$276,990Active4 beds 2 baths1,796 sq. ft.628 States Avenue, Newcastle, OK 73065
MLS# 1206514Listed by: D.R HORTON REALTY OF OK LLC - New
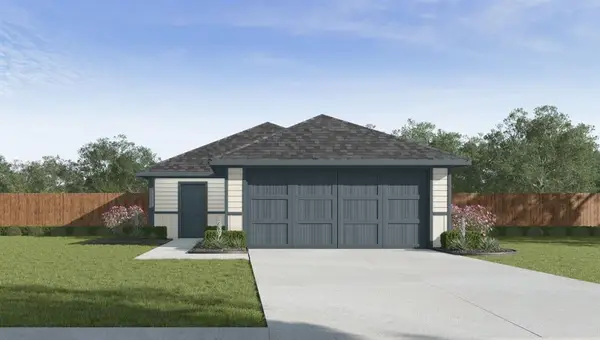 $229,990Active2 beds 2 baths1,338 sq. ft.
$229,990Active2 beds 2 baths1,338 sq. ft.536 St. Charles Place, Newcastle, OK 73065
MLS# 1206515Listed by: D.R HORTON REALTY OF OK LLC - New
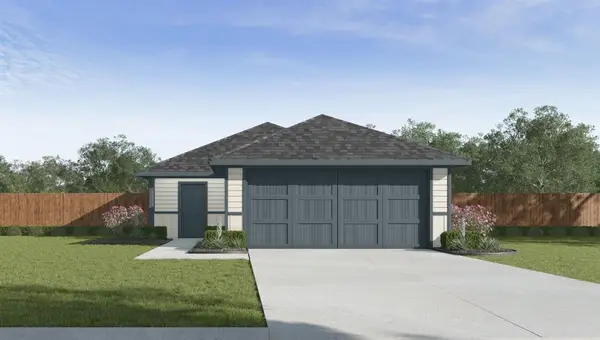 $229,990Active2 beds 2 baths1,338 sq. ft.
$229,990Active2 beds 2 baths1,338 sq. ft.543 St. Charles Place, Newcastle, OK 73065
MLS# 1206517Listed by: D.R HORTON REALTY OF OK LLC - New
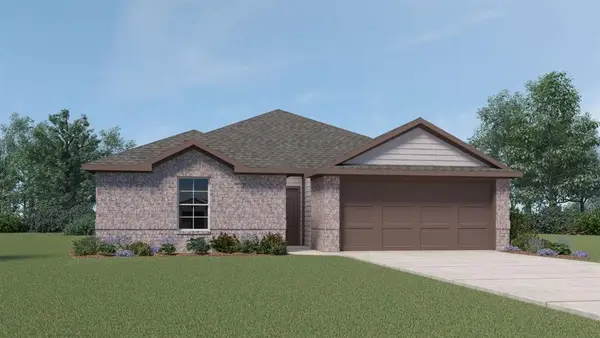 $252,990Active3 beds 2 baths1,412 sq. ft.
$252,990Active3 beds 2 baths1,412 sq. ft.600 States Avenue, Newcastle, OK 73065
MLS# 1206486Listed by: D.R HORTON REALTY OF OK LLC - New
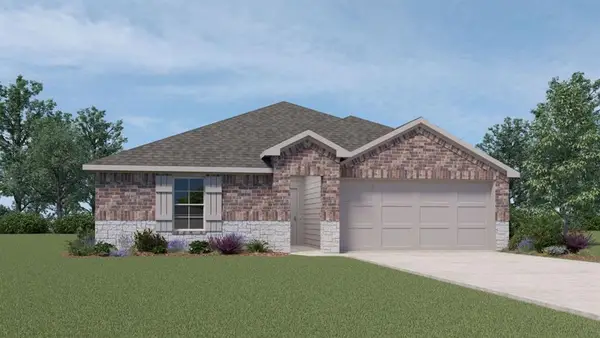 $249,990Active3 beds 2 baths1,412 sq. ft.
$249,990Active3 beds 2 baths1,412 sq. ft.615 States Avenue, Newcastle, OK 73065
MLS# 1206487Listed by: D.R HORTON REALTY OF OK LLC - New
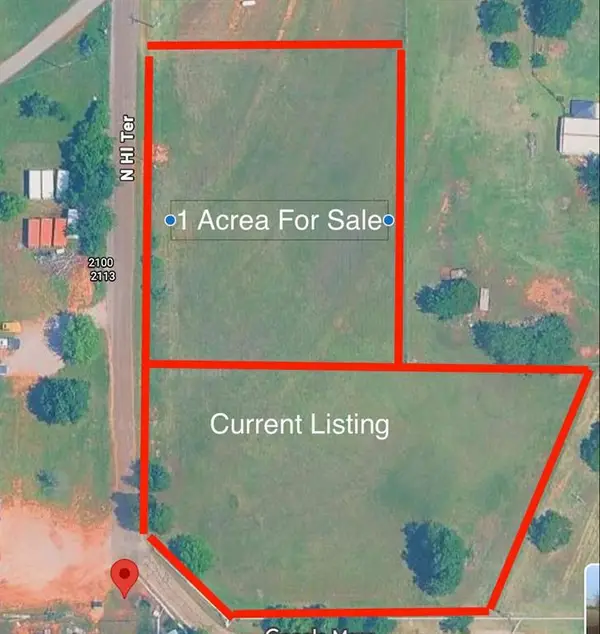 $72,500Active1.25 Acres
$72,500Active1.25 Acres00 Hilltop Ter Tract 2c, Newcastle, OK 73065
MLS# 1206211Listed by: WHITTINGTON REALTY - New
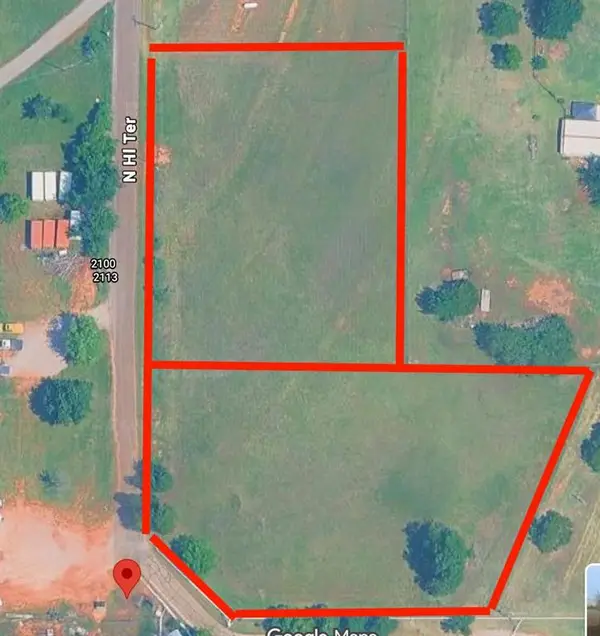 $72,500Active1 Acres
$72,500Active1 Acres00 Hilltop Ter Tract 4, Newcastle, OK 73065
MLS# 1206249Listed by: WHITTINGTON REALTY 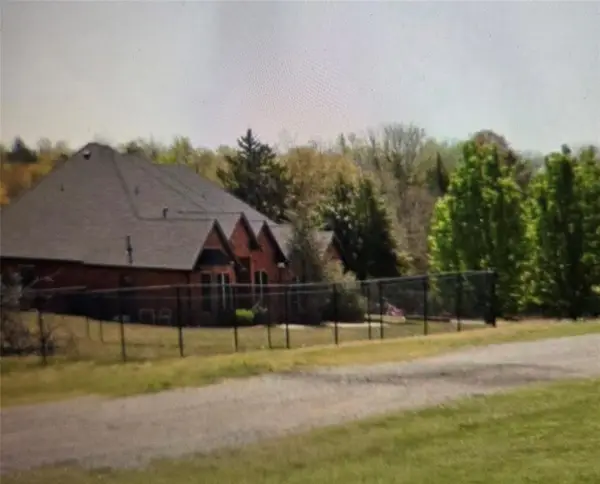 $550,000Pending4 beds 3 baths3,281 sq. ft.
$550,000Pending4 beds 3 baths3,281 sq. ft.2508 NW 24th Street, Newcastle, OK 73065
MLS# 1205986Listed by: CHAMBERLAIN REALTY LLC- New
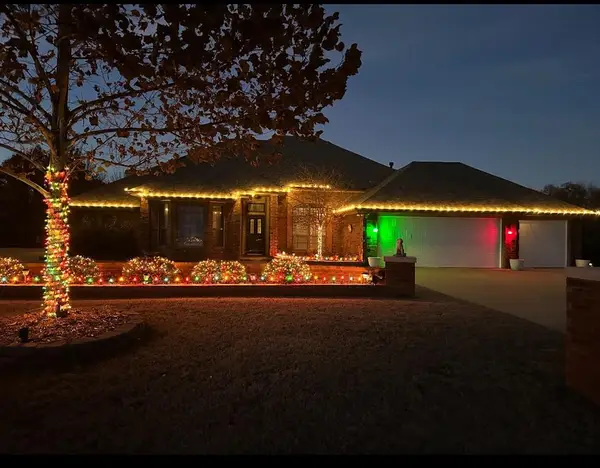 $417,000Active4 beds 3 baths2,246 sq. ft.
$417,000Active4 beds 3 baths2,246 sq. ft.2715 NW 31st Place, Newcastle, OK 73065
MLS# 1205761Listed by: ADAMS FAMILY REAL ESTATE LLC
