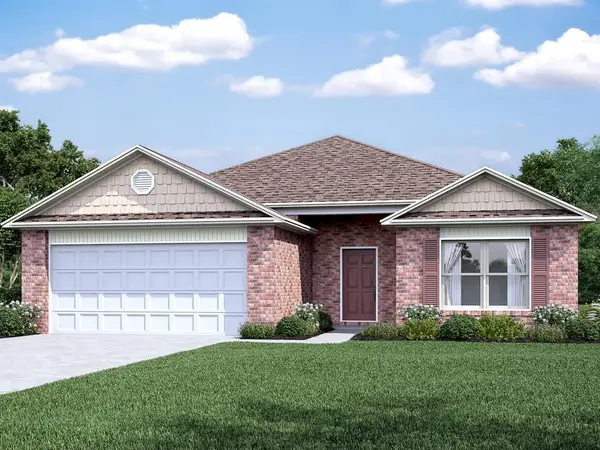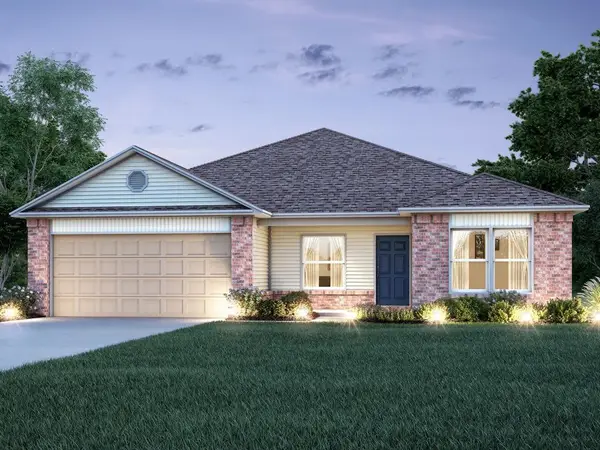2676 Pistache Way, Newcastle, OK 73065
Local realty services provided by:Better Homes and Gardens Real Estate The Platinum Collective
Listed by: millie eubanks, steve augustine
Office: gable & grace group
MLS#:1179182
Source:OK_OKC
2676 Pistache Way,Newcastle, OK 73065
$364,875
- 3 Beds
- 2 Baths
- 1,874 sq. ft.
- Single family
- Pending
Price summary
- Price:$364,875
- Price per sq. ft.:$194.7
About this home
$15,076 PRICE DROP! THIS IS THE LAST NEW CONSTRUCTION R&R HOME IN OAKMONT!
Welcome to a beautifully designed 3-bedroom, 2-bath home with a private study and a stunning natural backdrop!
Tucked away in a quiet 5-home cul-de-sac, this property offers exceptional privacy and tranquility. Sitting on a spacious half-acre lot, it backs up to mature trees creating a serene setting perfect for outdoor enjoyment and quiet living.
Inside, you’ll find a thoughtfully planned layout featuring three generous bedrooms and a dedicated study—ideal for working from home or pursuing hobbies. The open-concept living area is light-filled and welcoming, making it the perfect space for both everyday living and entertaining.
One of the standout features of the Bethany plan is the garage entry hallway, which provides convenient direct access to the laundry room and primary suite closet. The primary suite itself serves as a relaxing retreat, complete with a luxurious bath, double vanities, a walk-in tiled shower, and an expansive walk-in closet.
Step outside to a showstopping 29' x 10' covered patio that overlooks your private, treed backyard. Whether you're enjoying your morning coffee or hosting a summer cookout, this outdoor space is sure to be a favorite. Shops are allowed, giving you added flexibility for storage, workspace, or future plans.
From its peaceful cul-de-sac location to its spacious design and natural surroundings, this home offers a rare combination of comfort, privacy, and beauty. Don’t miss the chance to make it yours!
Contact an agent
Home facts
- Year built:2025
- Listing ID #:1179182
- Added:200 day(s) ago
- Updated:February 12, 2026 at 10:58 PM
Rooms and interior
- Bedrooms:3
- Total bathrooms:2
- Full bathrooms:2
- Living area:1,874 sq. ft.
Heating and cooling
- Cooling:Central Electric
- Heating:Central Gas
Structure and exterior
- Roof:Composition
- Year built:2025
- Building area:1,874 sq. ft.
- Lot area:0.62 Acres
Schools
- High school:Newcastle HS
- Middle school:Newcastle MS
- Elementary school:Newcastle Early Childhood Ctr,Newcastle ES
Finances and disclosures
- Price:$364,875
- Price per sq. ft.:$194.7
New listings near 2676 Pistache Way
- New
 $225,450Active3 beds 2 baths1,355 sq. ft.
$225,450Active3 beds 2 baths1,355 sq. ft.1139 Newcastle Farms Drive, Newcastle, OK 73064
MLS# 1213855Listed by: COPPER CREEK REAL ESTATE - New
 $226,950Active3 beds 2 baths1,355 sq. ft.
$226,950Active3 beds 2 baths1,355 sq. ft.1088 Newcastle Farms Drive, Newcastle, OK 73064
MLS# 1213851Listed by: COPPER CREEK REAL ESTATE - Open Sun, 1 to 3pmNew
 $235,000Active3 beds 2 baths1,422 sq. ft.
$235,000Active3 beds 2 baths1,422 sq. ft.488 Fox Den Drive, Newcastle, OK 73065
MLS# 1213438Listed by: WEICHERT REALTORS CENTENNIAL - New
 $240,000Active3 beds 2 baths1,721 sq. ft.
$240,000Active3 beds 2 baths1,721 sq. ft.1428 SE 17th Place, Newcastle, OK 73065
MLS# 1213153Listed by: CB/HEART OF OKLAHOMA - New
 $530,000Active3 beds 3 baths2,640 sq. ft.
$530,000Active3 beds 3 baths2,640 sq. ft.3684 Side Hill Court, Newcastle, OK 73065
MLS# 1206821Listed by: WHITTINGTON REALTY - New
 $240,000Active4 beds 2 baths1,723 sq. ft.
$240,000Active4 beds 2 baths1,723 sq. ft.2000 Concord Drive, Newcastle, OK 73065
MLS# 1212485Listed by: HEATHER & COMPANY REALTY GROUP  $120,000Pending2.02 Acres
$120,000Pending2.02 Acres5685 Auburn Drive, Norman, OK 73072
MLS# 1212838Listed by: RE/MAX FIRST- Open Sun, 2 to 4pmNew
 $350,000Active3 beds 2 baths1,847 sq. ft.
$350,000Active3 beds 2 baths1,847 sq. ft.1040 NW 17th Place, Newcastle, OK 73065
MLS# 1212843Listed by: PROVIDENCE REALTY - New
 $259,602Active4 beds 2 baths1,852 sq. ft.
$259,602Active4 beds 2 baths1,852 sq. ft.1052 Sunflower Lane, Newcastle, OK 73065
MLS# 1212596Listed by: COPPER CREEK REAL ESTATE - New
 $244,900Active4 beds 2 baths1,640 sq. ft.
$244,900Active4 beds 2 baths1,640 sq. ft.1123 Newcastle Farms Drive, Newcastle, OK 73065
MLS# 1212598Listed by: COPPER CREEK REAL ESTATE

