2758 Juneberry Lane, Newcastle, OK 73065
Local realty services provided by:Better Homes and Gardens Real Estate The Platinum Collective
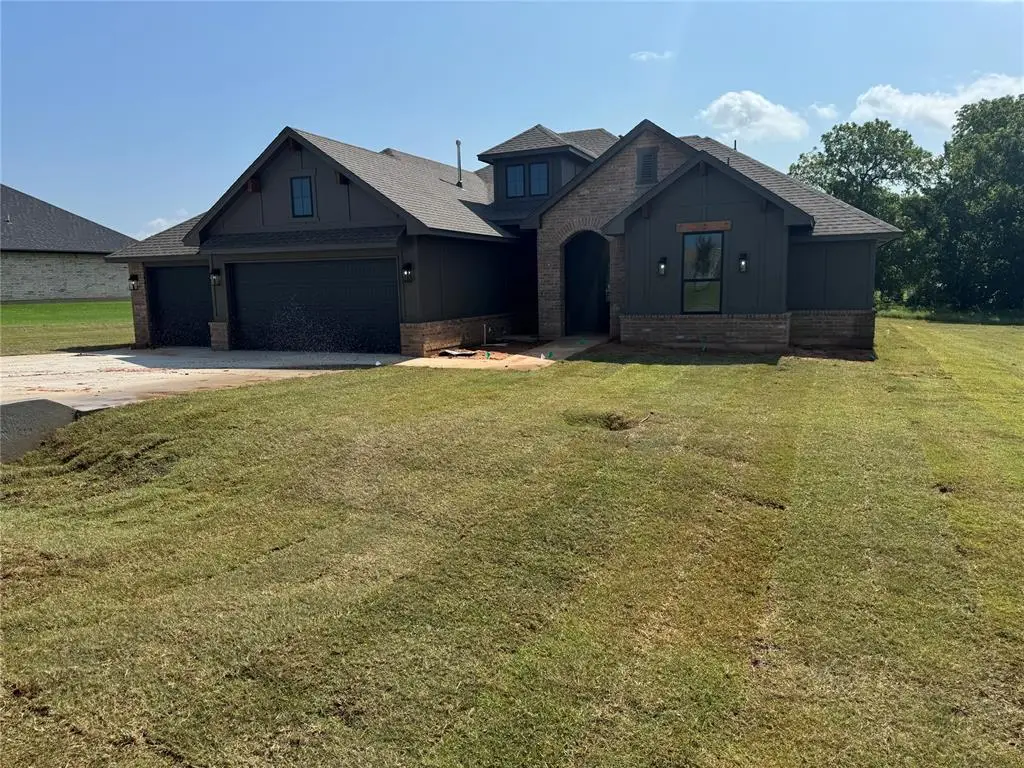
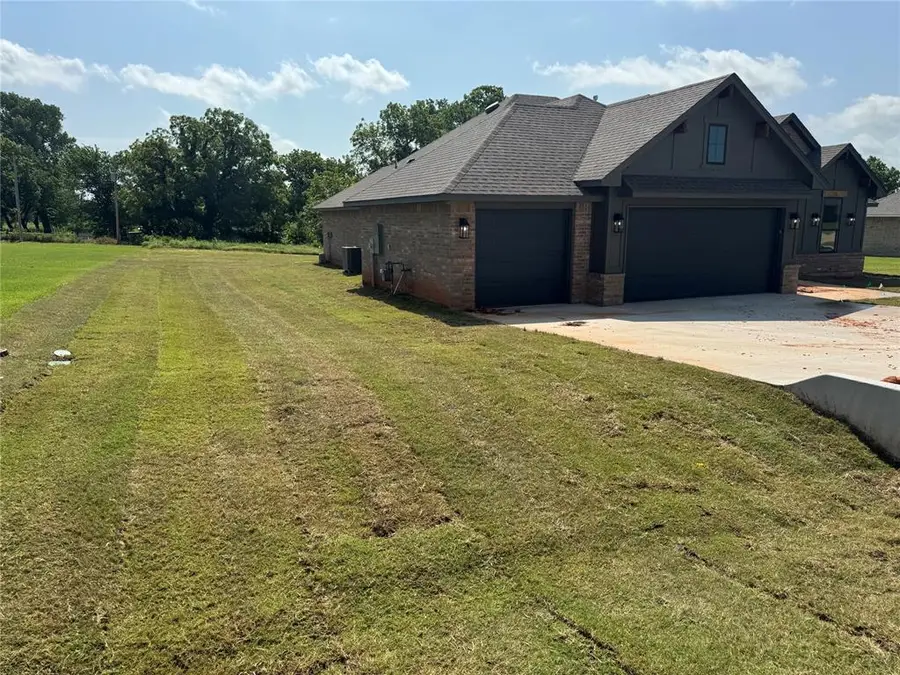
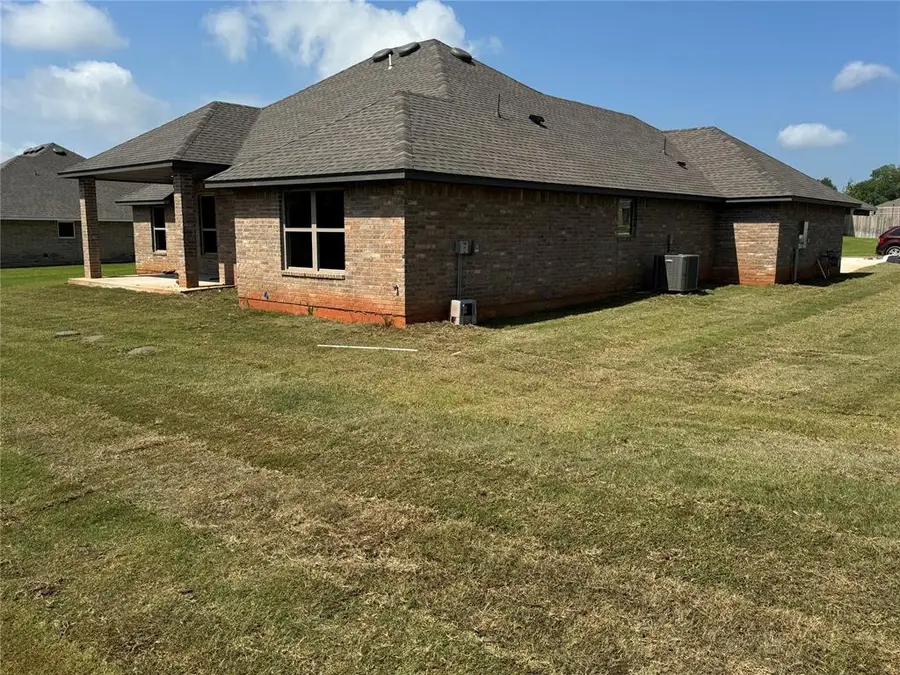
Listed by:millie eubanks
Office:gable & grace group
MLS#:1162183
Source:OK_OKC
2758 Juneberry Lane,Newcastle, OK 73065
$399,985
- 4 Beds
- 3 Baths
- 2,085 sq. ft.
- Single family
- Pending
Price summary
- Price:$399,985
- Price per sq. ft.:$191.84
About this home
Welcome to your dream Craftsman-style home, nestled on half an acre in the highly sought-after community of Oakmont. Step into the expansive living room, featuring a cozy electric fireplace adorned with a mantle—perfect for those chilly evenings. Natural light fills the home, enhanced by upgraded light fixtures that add a touch of elegance to every room. At the heart of this home lies the spacious kitchen, complete with a large island, gas range, and custom range hood. A convenient drop zone and utility room ensure a clutter-free entrance, keeping your home organized and welcoming. Retreat to the generously sized primary bedroom, where the ensuite offers double sinks, a shower, and a soaking tub for ultimate relaxation. Need a home office or a study? The front room provides the perfect space for a workspace or can serve as a versatile bonus room. Outside, enjoy the covered patio and soak in the tranquility of the country setting on the expansive lot WHERE SHOPS ARE ALLOWED , while still benefiting from easy access to Newcastle, Moore, Norman, and Oklahoma City. Don’t miss the opportunity to make this impeccable Craftsman-style home your own and experience the perfect blend of comfort and convenience. The builder has been locally building for over 23 years—ask about the peace of mind that comes with included warranties.
Contact an agent
Home facts
- Year built:2025
- Listing Id #:1162183
- Added:124 day(s) ago
- Updated:August 08, 2025 at 07:27 AM
Rooms and interior
- Bedrooms:4
- Total bathrooms:3
- Full bathrooms:2
- Half bathrooms:1
- Living area:2,085 sq. ft.
Heating and cooling
- Cooling:Central Electric
- Heating:Central Gas
Structure and exterior
- Roof:Composition
- Year built:2025
- Building area:2,085 sq. ft.
- Lot area:0.58 Acres
Schools
- High school:Newcastle HS
- Middle school:Newcastle MS
- Elementary school:Newcastle Early Childhood Ctr,Newcastle ES
Utilities
- Water:Public
Finances and disclosures
- Price:$399,985
- Price per sq. ft.:$191.84
New listings near 2758 Juneberry Lane
- New
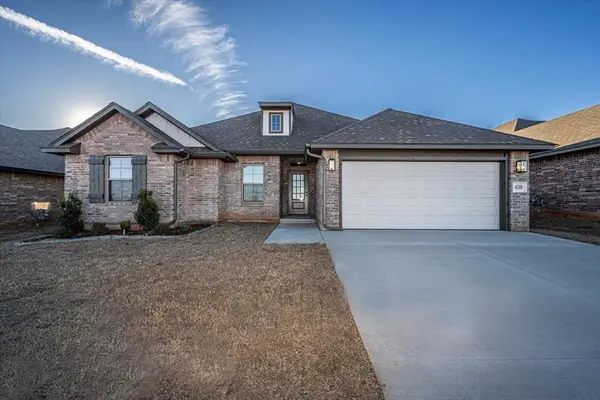 $295,000Active4 beds 2 baths1,755 sq. ft.
$295,000Active4 beds 2 baths1,755 sq. ft.439 Virginia Avenue, Newcastle, OK 73065
MLS# 1185736Listed by: WHITTINGTON REALTY LLC - New
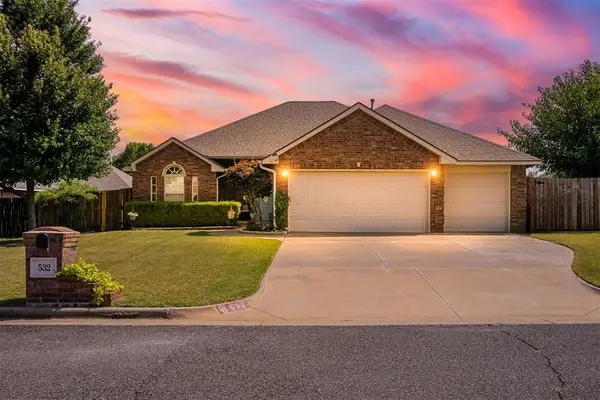 $276,100Active4 beds 2 baths1,674 sq. ft.
$276,100Active4 beds 2 baths1,674 sq. ft.532 NE 22nd Street, Newcastle, OK 73065
MLS# 1185603Listed by: LUXURY REAL ESTATE - New
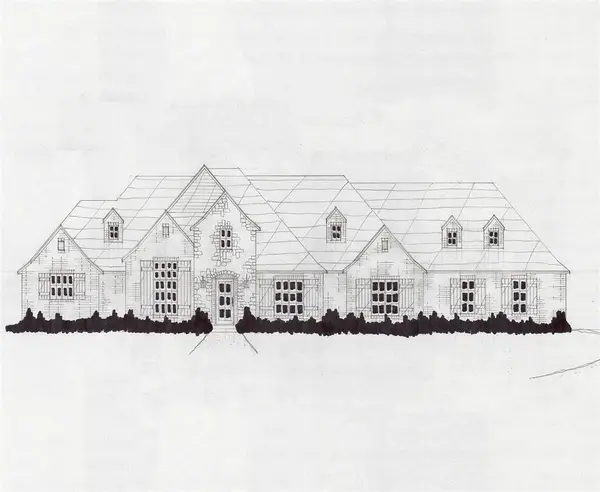 $589,900Active4 beds 3 baths3,091 sq. ft.
$589,900Active4 beds 3 baths3,091 sq. ft.1116 Trunci Way, Newcastle, OK 73065
MLS# 1185518Listed by: EXECUTIVE HOMES REALTY LLC 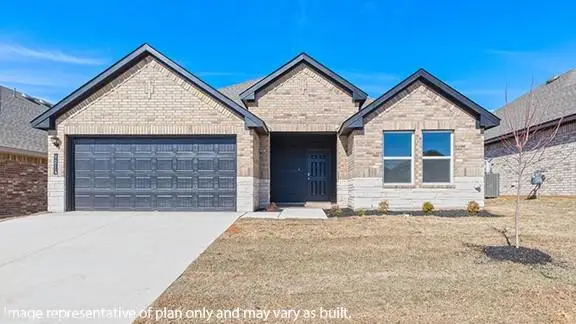 $274,990Pending4 beds 2 baths1,796 sq. ft.
$274,990Pending4 beds 2 baths1,796 sq. ft.436 Park Place Drive Drive, Newcastle, OK 73065
MLS# 1185094Listed by: D.R HORTON REALTY OF OK LLC- New
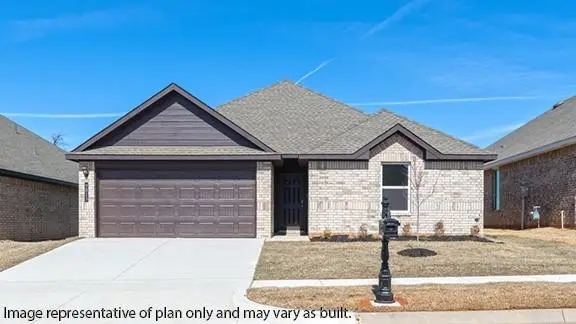 $249,990Active3 beds 2 baths1,412 sq. ft.
$249,990Active3 beds 2 baths1,412 sq. ft.435 Park Place Drive Drive, Newcastle, OK 73065
MLS# 1185084Listed by: D.R HORTON REALTY OF OK LLC - New
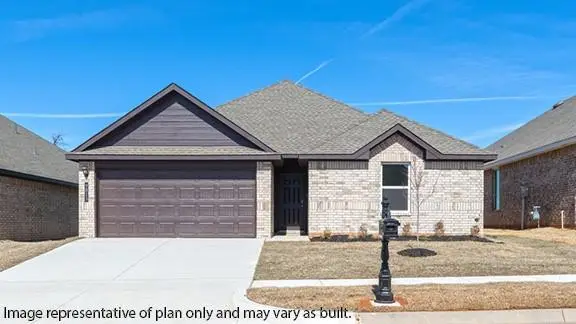 $254,990Active3 beds 2 baths1,412 sq. ft.
$254,990Active3 beds 2 baths1,412 sq. ft.442 Park Place Drive Drive, Newcastle, OK 73065
MLS# 1185085Listed by: D.R HORTON REALTY OF OK LLC - New
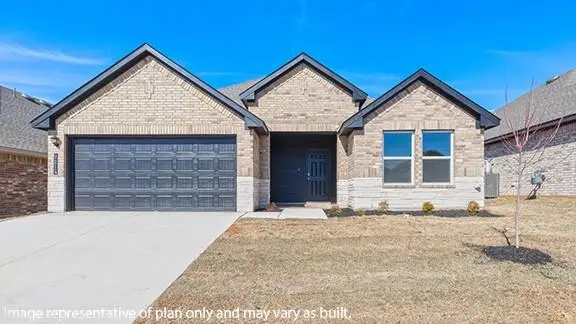 $259,990Active3 beds 2 baths1,576 sq. ft.
$259,990Active3 beds 2 baths1,576 sq. ft.441 Park Place Drive Drive, Newcastle, OK 73065
MLS# 1185086Listed by: D.R HORTON REALTY OF OK LLC - New
 $415,000Active4 beds 3 baths2,615 sq. ft.
$415,000Active4 beds 3 baths2,615 sq. ft.1901 Timber Ridge Drive, Newcastle, OK 73065
MLS# 1184446Listed by: PARK PLACE REALTY - Open Sun, 2 to 4pmNew
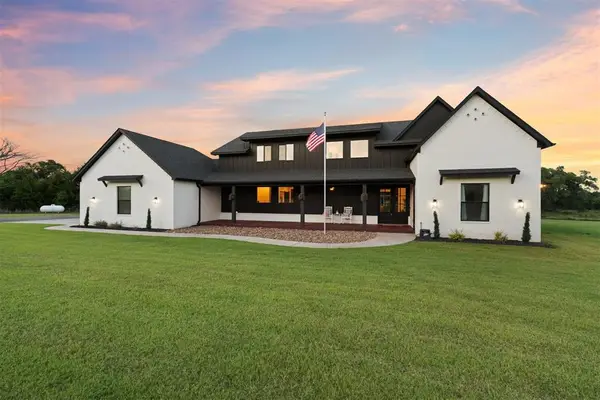 $775,000Active5 beds 5 baths3,202 sq. ft.
$775,000Active5 beds 5 baths3,202 sq. ft.1500 S County Line Road, Newcastle, OK 73065
MLS# 1185007Listed by: KELLER WILLIAMS REALTY ELITE - New
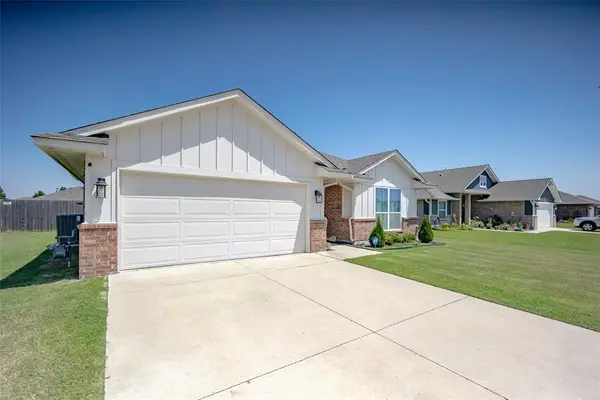 $275,000Active3 beds 2 baths1,689 sq. ft.
$275,000Active3 beds 2 baths1,689 sq. ft.1121 SE 17th Street, Newcastle, OK 73065
MLS# 1184702Listed by: BRICK AND BEAM REALTY

