3419 Abby Lane, Newcastle, OK 73065
Local realty services provided by:Better Homes and Gardens Real Estate The Platinum Collective
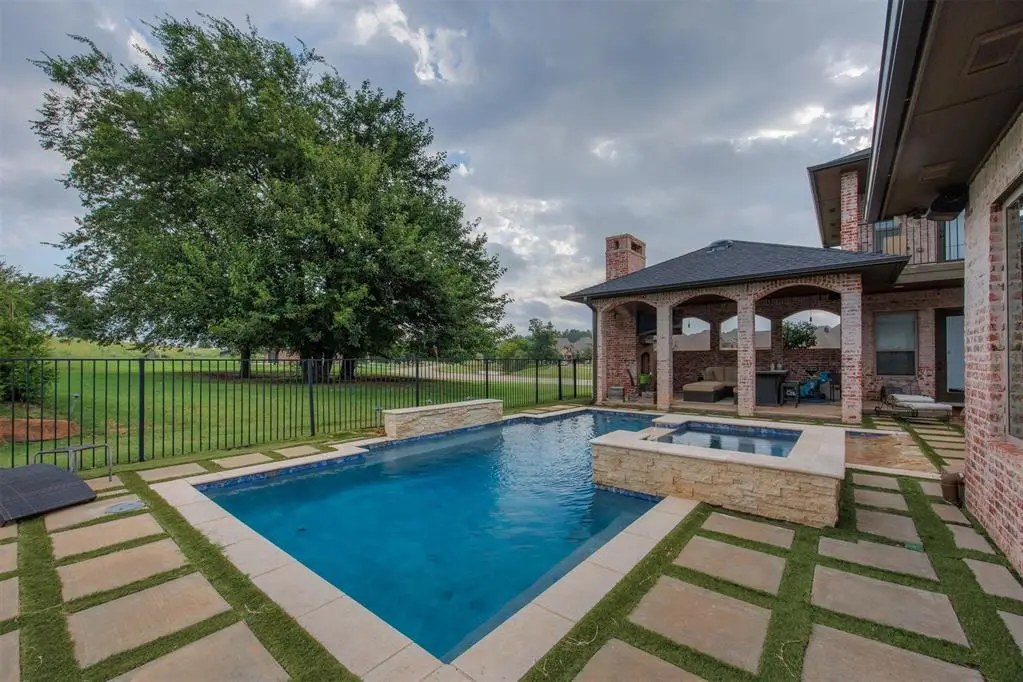
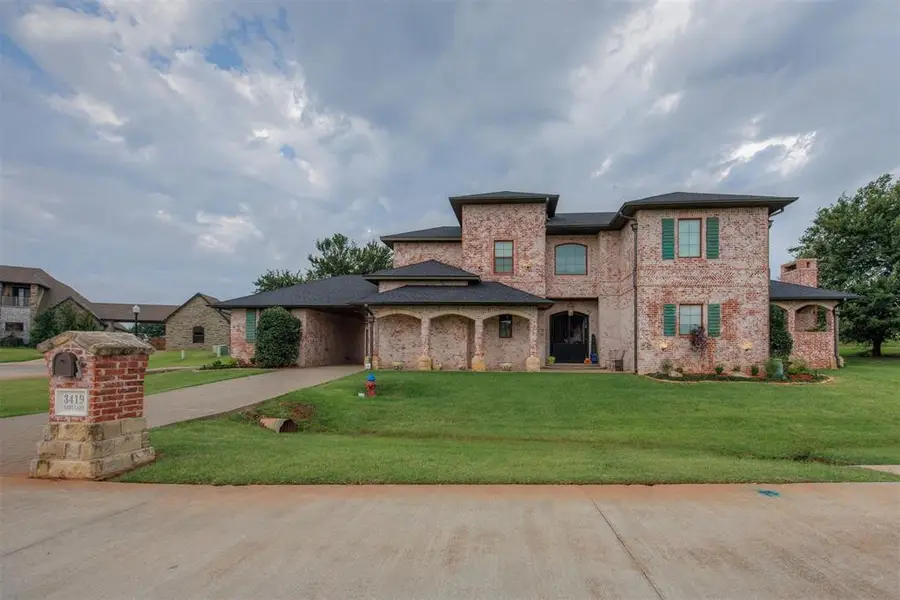
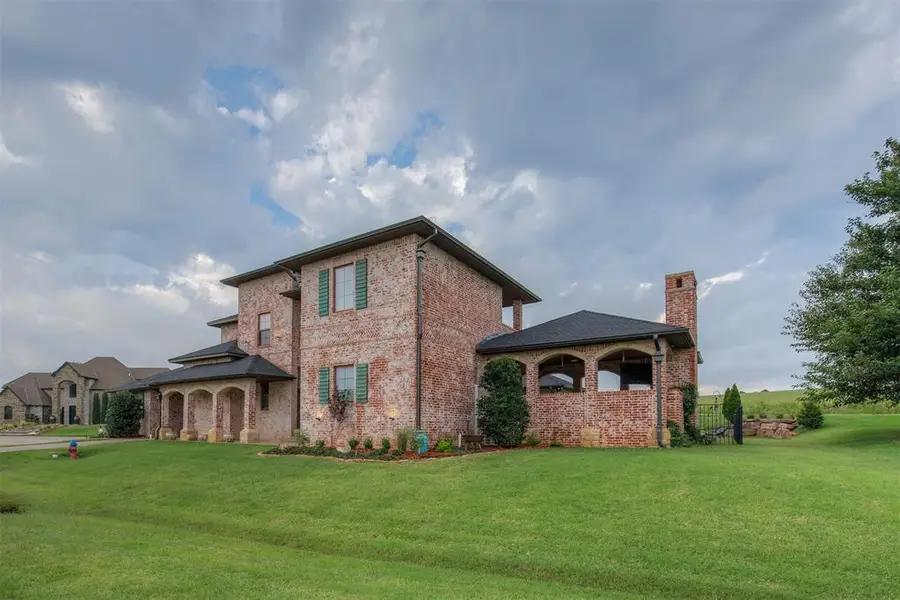
Listed by:cassidy johnson
Office:keller williams realty elite
MLS#:1169886
Source:OK_OKC
3419 Abby Lane,Newcastle, OK 73065
$686,000
- 4 Beds
- 4 Baths
- 3,479 sq. ft.
- Single family
- Active
Price summary
- Price:$686,000
- Price per sq. ft.:$197.18
About this home
Dream Backyard & Flexible Layout in Country Club Estates – Newcastle Schools!
Set on a quiet cul-de-sac with no rear neighbors and open acreage views, this custom-built home offers the perfect blend of privacy, space, and everyday luxury in the highly sought-after Country Club Estates community.
The flexible split floor plan is ideal for multi-generational living or long-term guests. The spacious main-floor primary suite is privately situated and features a soaking tub, step-in shower, dual vanities, and a large walk-in closet. Upstairs, two bedrooms share a Jack-and-Jill bathroom with private entrances and individual vanities, while a fourth bedroom includes its own en-suite bath—ideal for guests or separate living quarters. A dedicated home office is also located on the main floor, providing a quiet space for work or study.
The open-concept kitchen and living area are designed for connection and comfort, with stainless steel built-ins, double refrigerators, granite countertops, and plenty of room to host.
Outside, enjoy a resort-style backyard featuring a heated gunite pool with spa, tanning ledge, water feature, built-in grill and cooler, and an outdoor fireplace—perfect for year-round entertaining.
Additional features include a brand-new roof and gutters (2024), two HVAC systems, dual 80-gallon water heaters with instant hot water, water softener and purifier, whole-home generator, and in-ground storm shelter.
Country Club Estates offers a stocked fishing pond, strong community feel, and convenient access to I-44 for easy commutes to OKC, Tinker, and more—all located within the highly rated Newcastle School District.
Contact an agent
Home facts
- Year built:2014
- Listing Id #:1169886
- Added:504 day(s) ago
- Updated:August 08, 2025 at 12:34 PM
Rooms and interior
- Bedrooms:4
- Total bathrooms:4
- Full bathrooms:3
- Half bathrooms:1
- Living area:3,479 sq. ft.
Structure and exterior
- Roof:Architecural Shingle
- Year built:2014
- Building area:3,479 sq. ft.
- Lot area:0.75 Acres
Schools
- High school:Newcastle HS
- Middle school:Newcastle MS
- Elementary school:Newcastle ES
Utilities
- Water:Public
- Sewer:Septic Tank
Finances and disclosures
- Price:$686,000
- Price per sq. ft.:$197.18
New listings near 3419 Abby Lane
- New
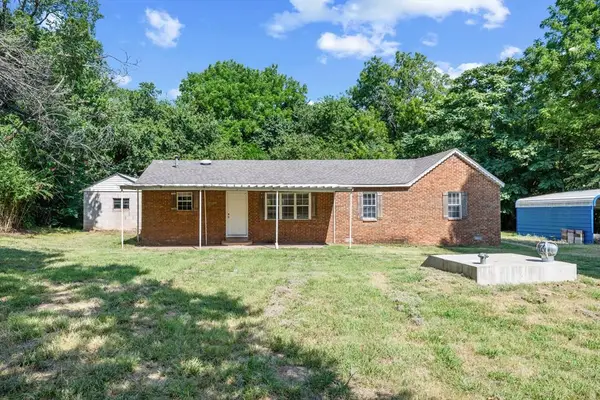 $219,000Active3 beds 2 baths1,450 sq. ft.
$219,000Active3 beds 2 baths1,450 sq. ft.303 Naomi Lane, Newcastle, OK 73065
MLS# 1185894Listed by: TRINITY PROPERTIES - New
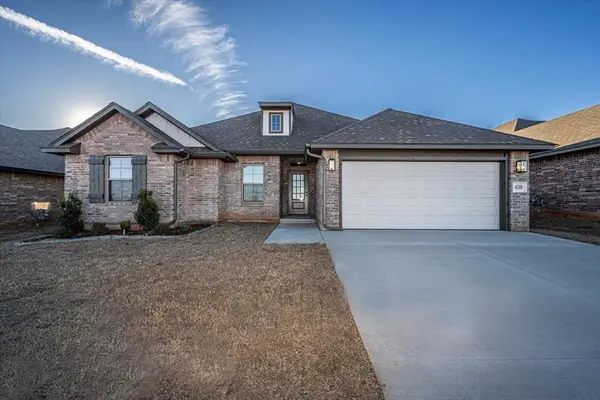 $295,000Active4 beds 2 baths1,755 sq. ft.
$295,000Active4 beds 2 baths1,755 sq. ft.439 Virginia Avenue, Newcastle, OK 73065
MLS# 1185736Listed by: WHITTINGTON REALTY LLC - New
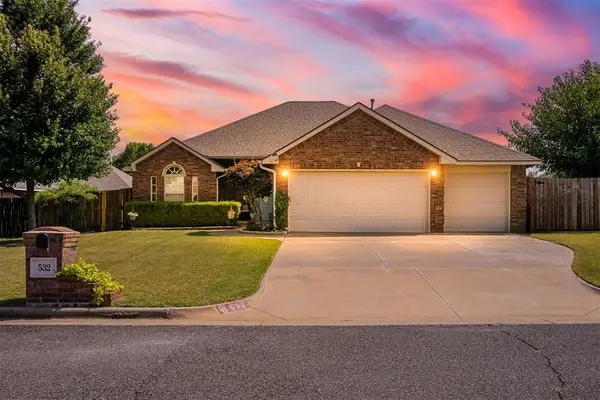 $276,100Active4 beds 2 baths1,674 sq. ft.
$276,100Active4 beds 2 baths1,674 sq. ft.532 NE 22nd Street, Newcastle, OK 73065
MLS# 1185603Listed by: LUXURY REAL ESTATE - New
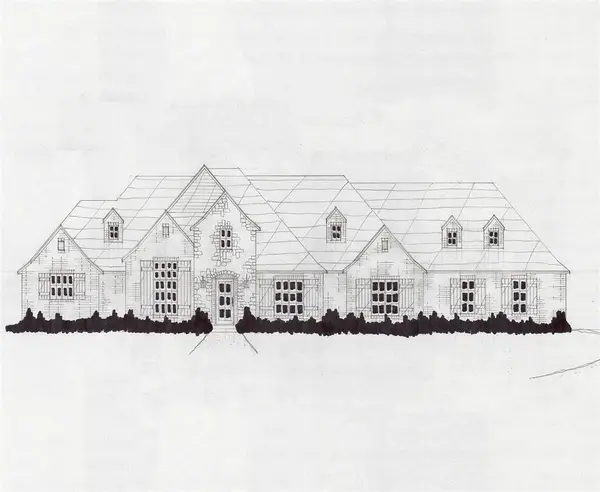 $589,900Active4 beds 3 baths3,091 sq. ft.
$589,900Active4 beds 3 baths3,091 sq. ft.1116 Trunci Way, Newcastle, OK 73065
MLS# 1185518Listed by: EXECUTIVE HOMES REALTY LLC 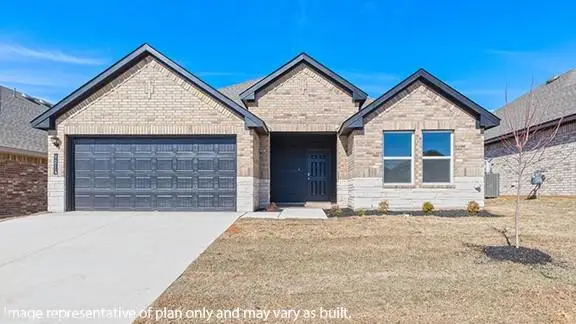 $274,990Pending4 beds 2 baths1,796 sq. ft.
$274,990Pending4 beds 2 baths1,796 sq. ft.436 Park Place Drive Drive, Newcastle, OK 73065
MLS# 1185094Listed by: D.R HORTON REALTY OF OK LLC- New
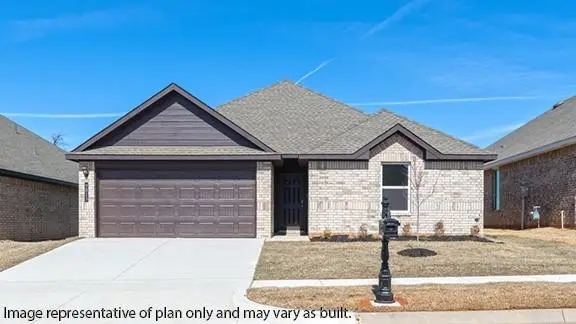 $249,990Active3 beds 2 baths1,412 sq. ft.
$249,990Active3 beds 2 baths1,412 sq. ft.435 Park Place Drive Drive, Newcastle, OK 73065
MLS# 1185084Listed by: D.R HORTON REALTY OF OK LLC - New
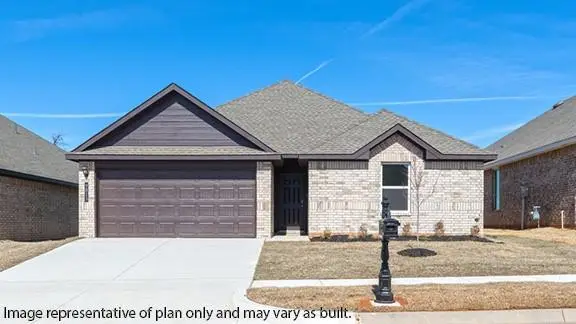 $254,990Active3 beds 2 baths1,412 sq. ft.
$254,990Active3 beds 2 baths1,412 sq. ft.442 Park Place Drive Drive, Newcastle, OK 73065
MLS# 1185085Listed by: D.R HORTON REALTY OF OK LLC - New
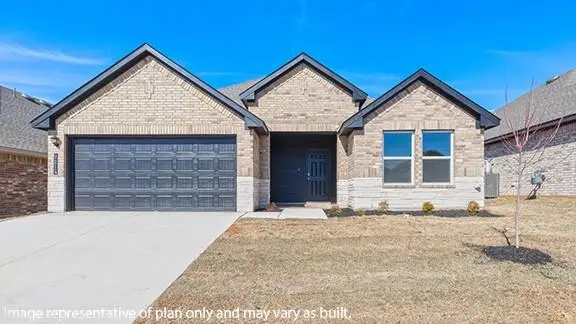 $259,990Active3 beds 2 baths1,576 sq. ft.
$259,990Active3 beds 2 baths1,576 sq. ft.441 Park Place Drive Drive, Newcastle, OK 73065
MLS# 1185086Listed by: D.R HORTON REALTY OF OK LLC - New
 $415,000Active4 beds 3 baths2,615 sq. ft.
$415,000Active4 beds 3 baths2,615 sq. ft.1901 Timber Ridge Drive, Newcastle, OK 73065
MLS# 1184446Listed by: PARK PLACE REALTY - Open Sun, 2 to 4pmNew
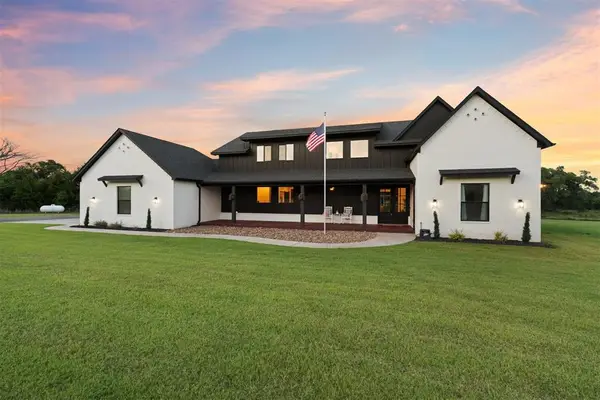 $775,000Active5 beds 5 baths3,202 sq. ft.
$775,000Active5 beds 5 baths3,202 sq. ft.1500 S County Line Road, Newcastle, OK 73065
MLS# 1185007Listed by: KELLER WILLIAMS REALTY ELITE

